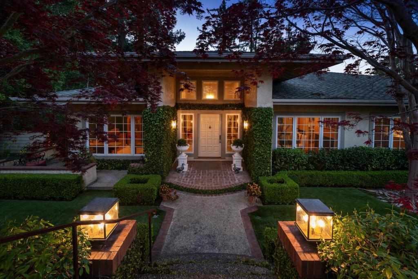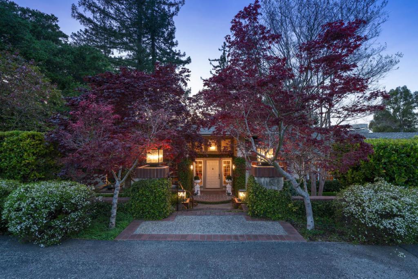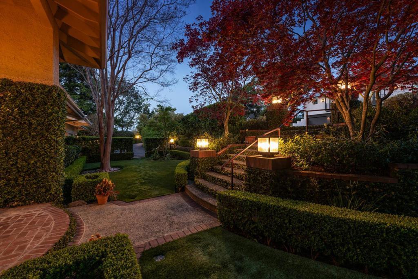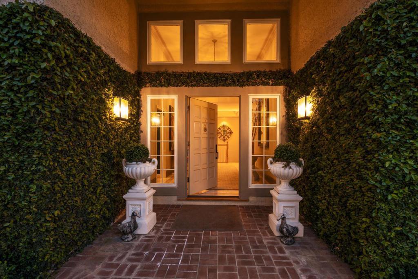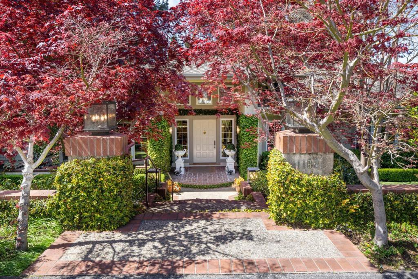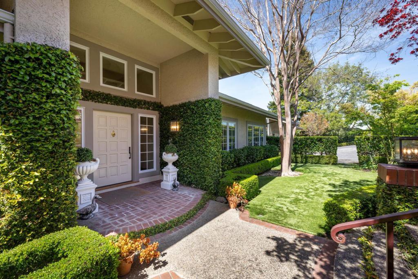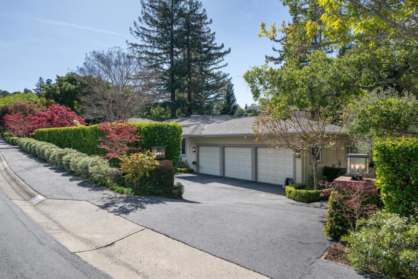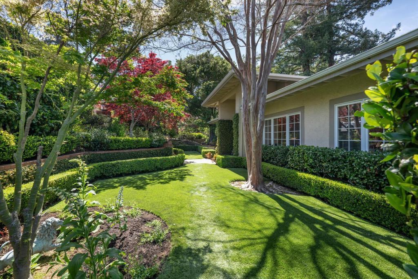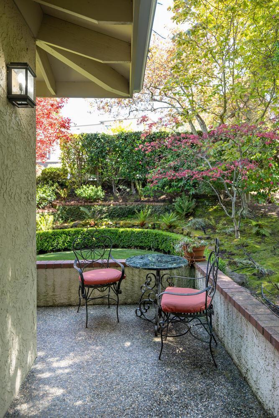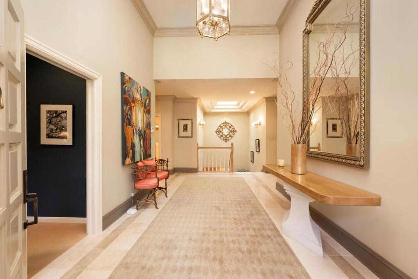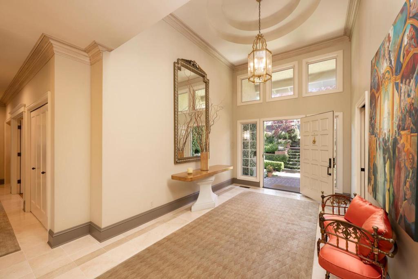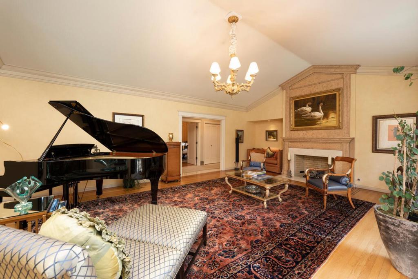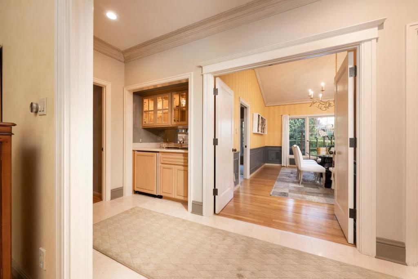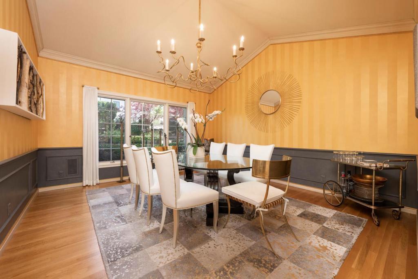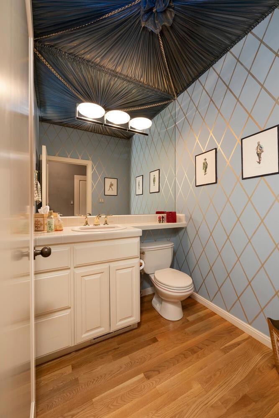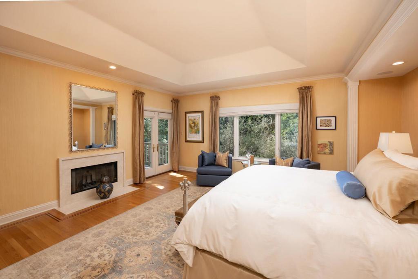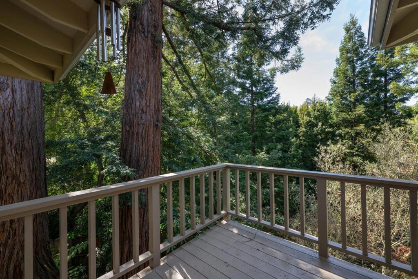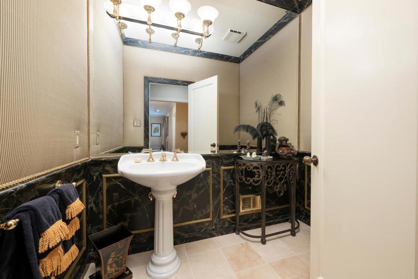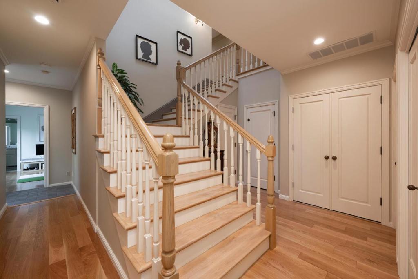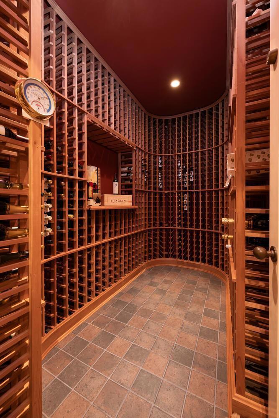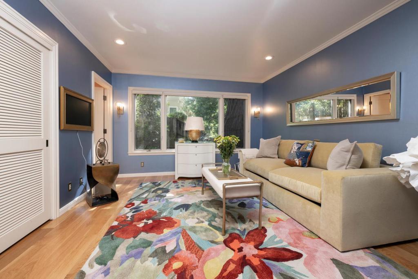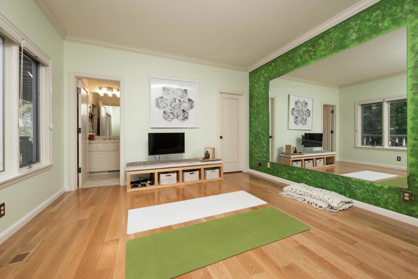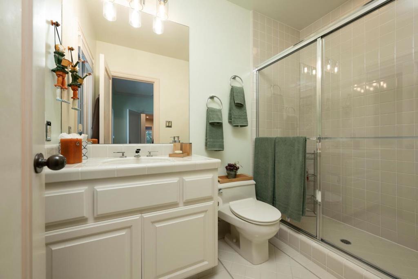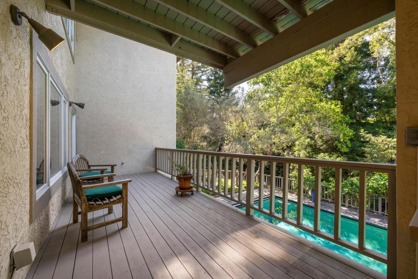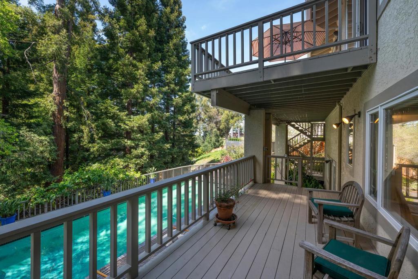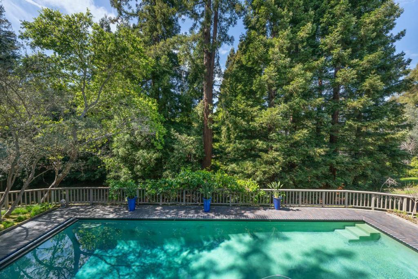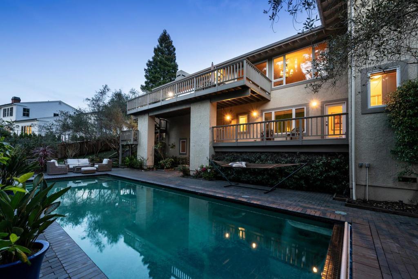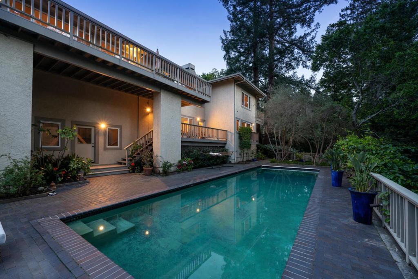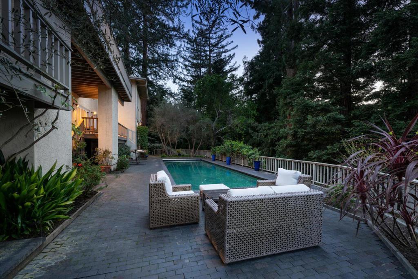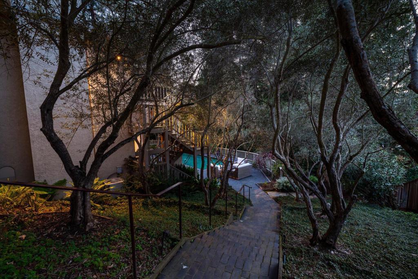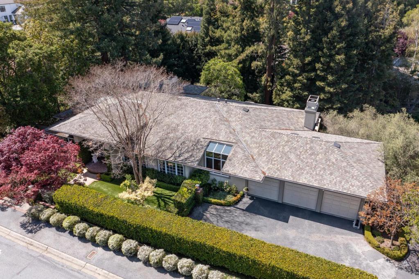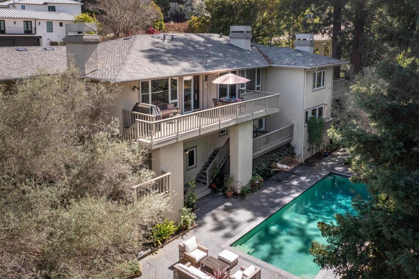- 4 Beds
- 6 Baths
- 4,430 Sqft
- ½ Acres
1162 Barroilhet Drive
Situated on a commanding half-acre lot, this inviting home offers over 4,400 sq. ft. of casual elegance in a picturesque setting. A dramatic foyer leads to the elegant living room with a grand fireplace, wall of windows, and access to a huge rear deck. The gracious dining room features oversized windows that frame amazing views of the outdoors. Nearby, the large family room with a fireplace, floor-to-ceiling windows, and rear deck access, is ideal for gatherings or just soaking in the stunning scenery. The adjacent chefs kitchen with island, incredible stone counters, and a sun-filled breakfast room, is perfect for everyday culinary enjoyment. An office with custom desks & cabinets, large laundry/mud room, 2 half baths, plus a luxurious primary retreat with fireplace, private deck, and a spa-inspired marble bath complete the main level of this exceptional home. The lower level includes 3 sizable bedrooms with en-suite baths, and a temperature-controlled wine room. The expansive backyard is a private oasis with a pool, mature trees, and plenty of space for outdoor enjoyment. Located near top-rated schools, parks, and local amenities, this property blends timeless sophistication with everyday comfort, offering a rare opportunity to experience the best of North Hillsborough living.
Essential Information
- MLS® #ML82020477
- Price$6,295,000
- Bedrooms4
- Bathrooms6.00
- Full Baths4
- Half Baths2
- Square Footage4,430
- Acres0.50
- Year Built1992
- TypeResidential
- Sub-TypeSingle Family Residence
- StatusActive
Community Information
- Address1162 Barroilhet Drive
- Area699 - Not Defined
- CityHillsborough
- CountySan Mateo
- Zip Code94010
Amenities
- Parking Spaces3
- ParkingGated
- # of Garages3
- GaragesGated
- Has PoolYes
- PoolHeated, In Ground, Pool Cover
Interior
- InteriorStone, Wood
- Interior FeaturesWine Cellar
- CoolingCentral Air
- FireplaceYes
- # of Stories2
Appliances
Double Oven, Dishwasher, Freezer, Gas Cooktop, Microwave, Refrigerator
Fireplaces
Family Room, Gas Starter, Living Room, Wood Burning
Exterior
- WindowsSkylight(s)
- RoofComposition
- FoundationConcrete Perimeter
School Information
- DistrictOther
Additional Information
- Date ListedSeptember 5th, 2025
- Days on Market71
- ZoningR10000
Listing Details
- AgentJim Arbeed
- OfficeColdwell Banker Realty
Jim Arbeed, Coldwell Banker Realty.
Based on information from California Regional Multiple Listing Service, Inc. as of November 15th, 2025 at 3:21am PST. This information is for your personal, non-commercial use and may not be used for any purpose other than to identify prospective properties you may be interested in purchasing. Display of MLS data is usually deemed reliable but is NOT guaranteed accurate by the MLS. Buyers are responsible for verifying the accuracy of all information and should investigate the data themselves or retain appropriate professionals. Information from sources other than the Listing Agent may have been included in the MLS data. Unless otherwise specified in writing, Broker/Agent has not and will not verify any information obtained from other sources. The Broker/Agent providing the information contained herein may or may not have been the Listing and/or Selling Agent.



