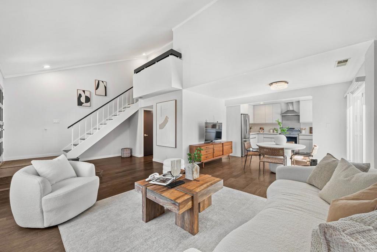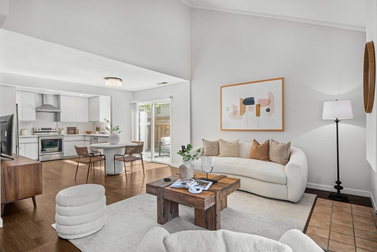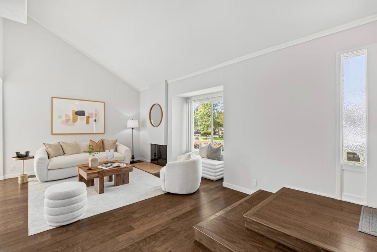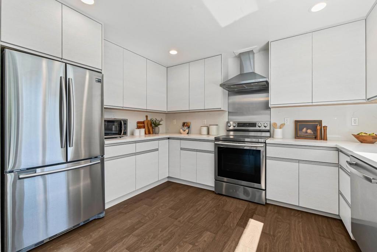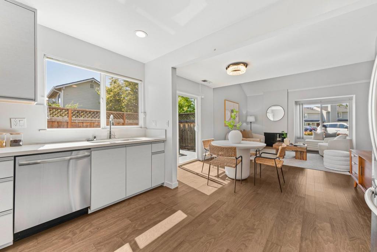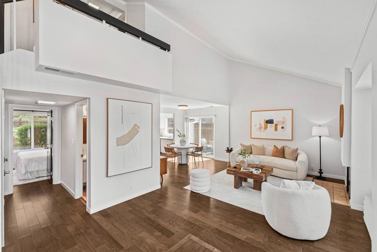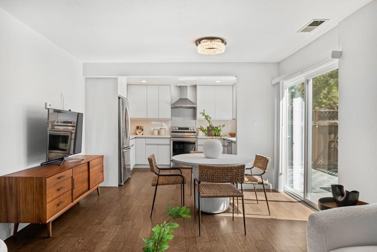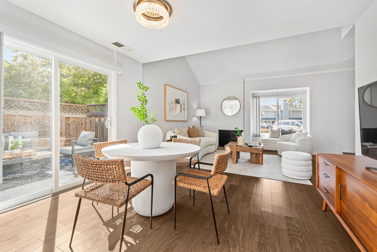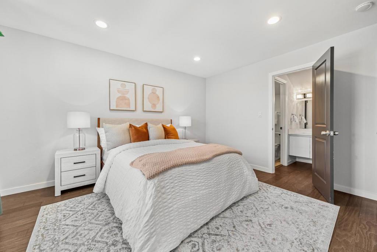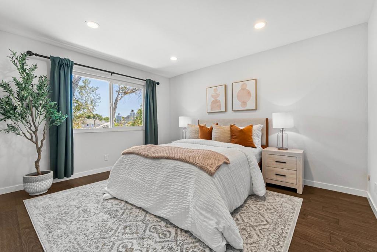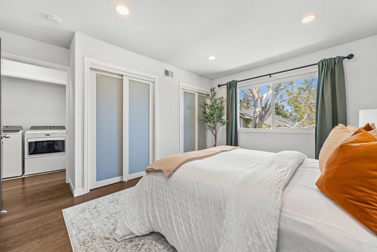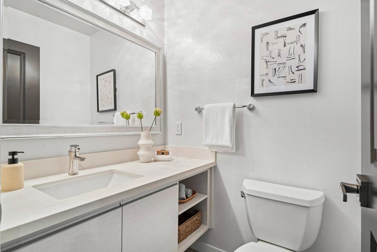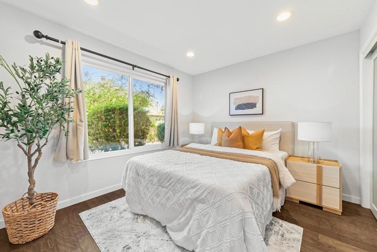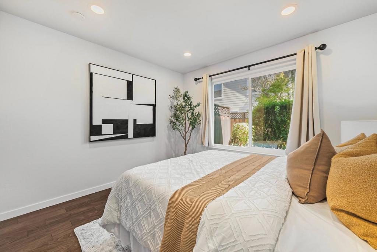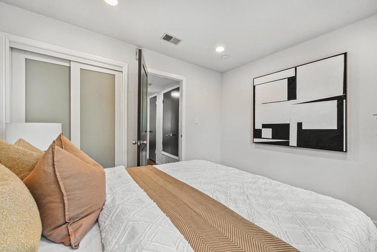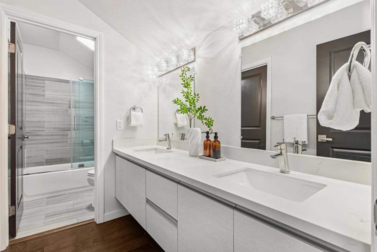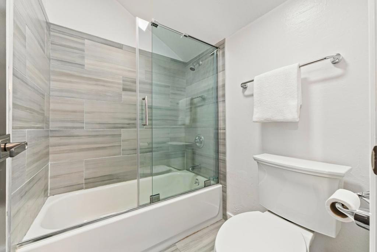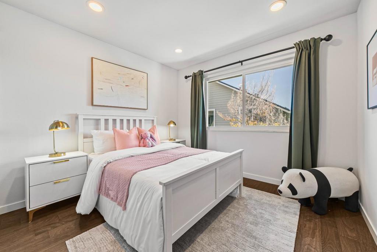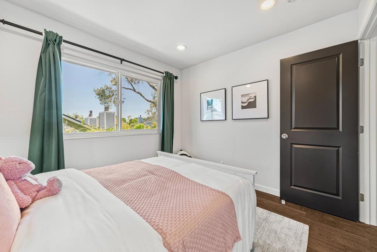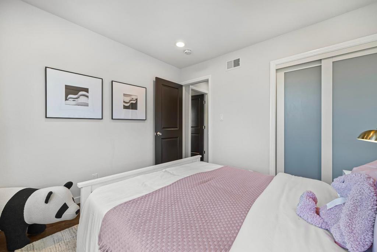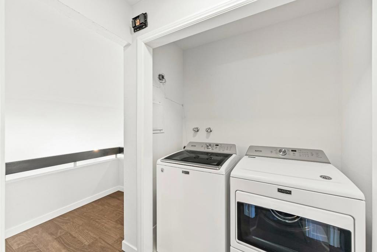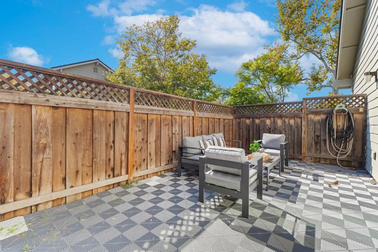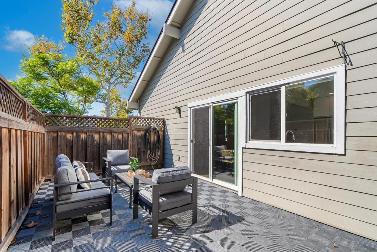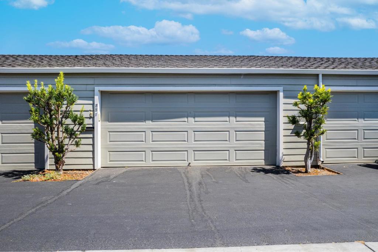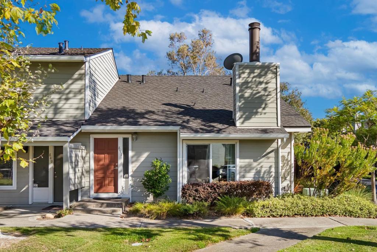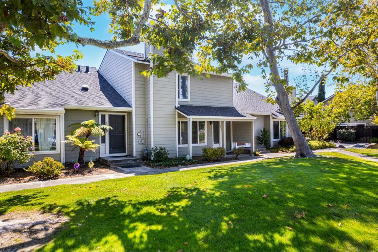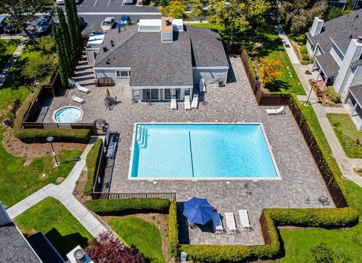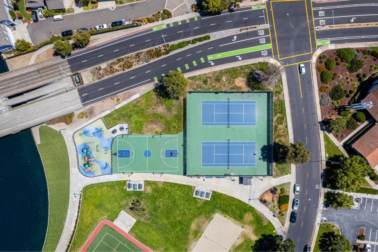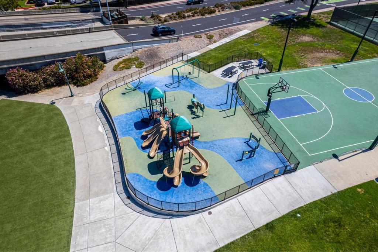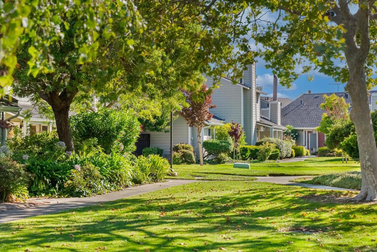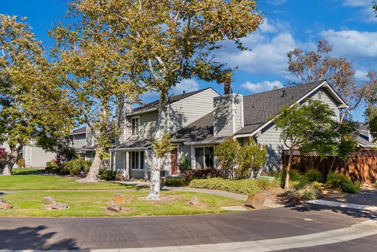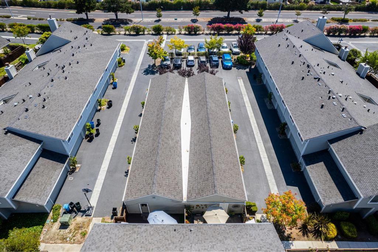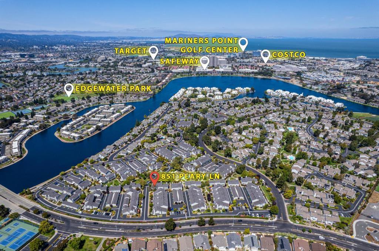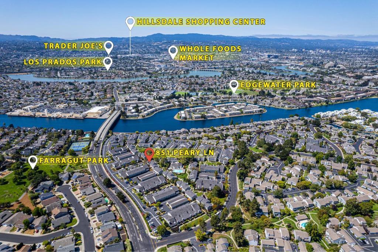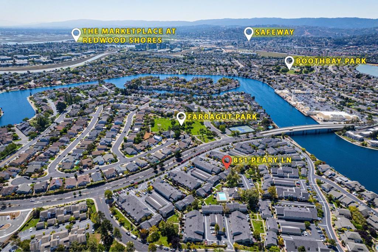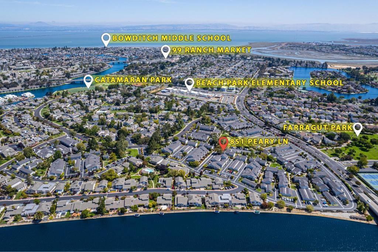- 3 Beds
- 2 Baths
- 1,460 Sqft
- ½ Acres
851 Peary Lane
Northwest-facing! Welcome to this beautifully renovated end-unit townhome in the heart of Foster City! Offering enhanced privacy and abundant natural light, this 2-story residence features 3 bedrooms and 1.5 bathrooms with one bedroom conveniently located on the ground floor. The open concept space includes a bright living room with soaring ceilings, fireplace, and sliding doors to a private patio, perfect for entertaining. The modern kitchen showcases sleek European-style cabinetry, quartz countertops, recessed lighting, and high-end stainless-steel appliances. Upstairs, a renovated full bathroom with dual vanities complements spacious bedrooms with luxury engineered hardwood flooring throughout. Additional highlights include fresh interior paint, new roof (2025), in-unit laundry, central heating, and a detached 2-car garage with extra storage. Family-friendly Neighborhood, Surrounded by Scenic Waterways and Lush Parks. Enjoy HOA amenities club house, pool, spa, and landscaping plus easy access to award-winning schools, Target, Safeway, Whole Foods Market, Costco, Trader Joes, 99 Ranch Market, India Cash and Carry, Starbucks, tennis courts, , Hillsdale shopping center, various dining choices, and major highways for seamless commutes to San Francisco and Silicon Valley.
Essential Information
- MLS® #ML82020532
- Price$1,289,000
- Bedrooms3
- Bathrooms2.00
- Full Baths1
- Half Baths1
- Square Footage1,460
- Acres0.05
- Year Built1973
- TypeResidential
- Sub-TypeTownhouse
- StatusActive
Community Information
- Address851 Peary Lane
- Area699 - Not Defined
- CityFoster City
- CountySan Mateo
- Zip Code94404
Amenities
- Parking Spaces2
- ParkingGuest
- # of Garages2
- GaragesGuest
- Has PoolYes
- PoolCommunity, Association
Amenities
Clubhouse, Management, Other, Playground, Pool, Spa/Hot Tub
Interior
- InteriorTile, Wood
- CoolingNone
- FireplaceYes
- FireplacesLiving Room, Wood Burning
- # of Stories2
Appliances
Dishwasher, Refrigerator, Range Hood
Exterior
- RoofComposition
- FoundationSlab
School Information
- DistrictOther
- MiddleOther
- HighSan Mateo
Additional Information
- Date ListedSeptember 5th, 2025
- Days on Market16
- ZoningRT0000
- HOA Fees482
Listing Details
- AgentTse Group
- OfficeIntero Real Estate Services
Tse Group, Intero Real Estate Services.
Based on information from California Regional Multiple Listing Service, Inc. as of September 21st, 2025 at 5:55am PDT. This information is for your personal, non-commercial use and may not be used for any purpose other than to identify prospective properties you may be interested in purchasing. Display of MLS data is usually deemed reliable but is NOT guaranteed accurate by the MLS. Buyers are responsible for verifying the accuracy of all information and should investigate the data themselves or retain appropriate professionals. Information from sources other than the Listing Agent may have been included in the MLS data. Unless otherwise specified in writing, Broker/Agent has not and will not verify any information obtained from other sources. The Broker/Agent providing the information contained herein may or may not have been the Listing and/or Selling Agent.



