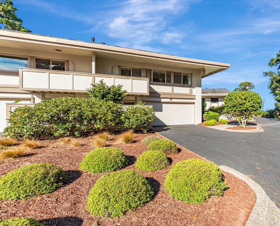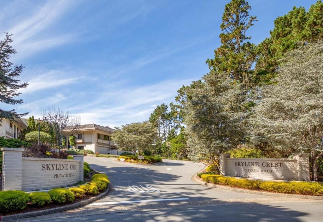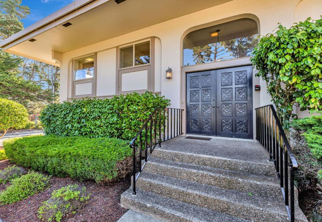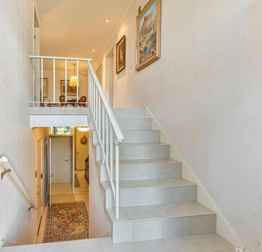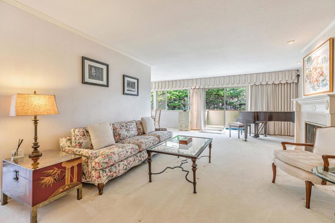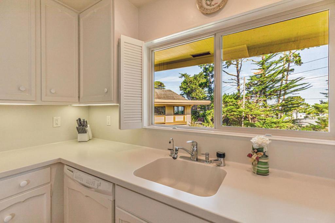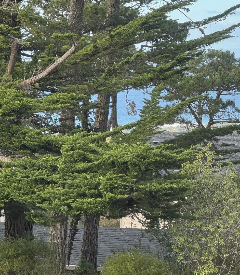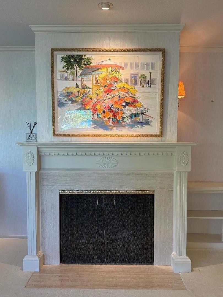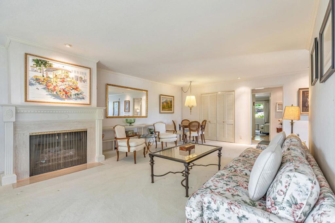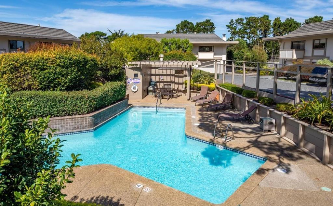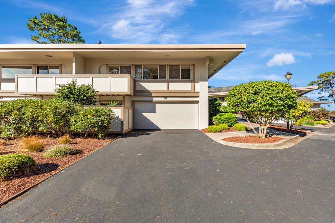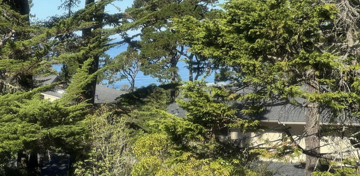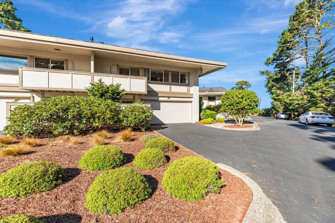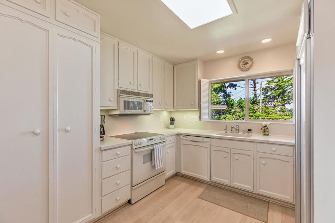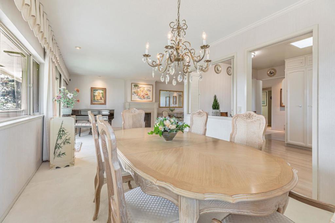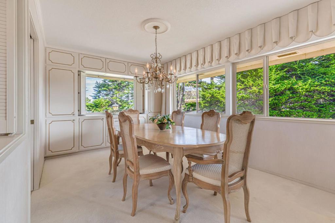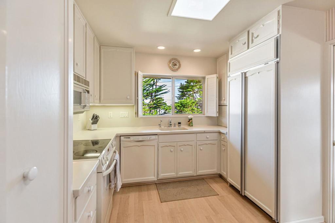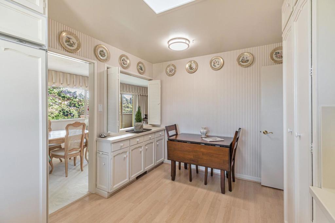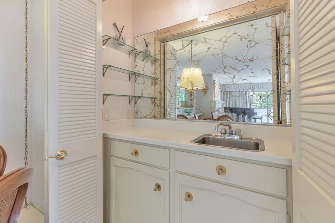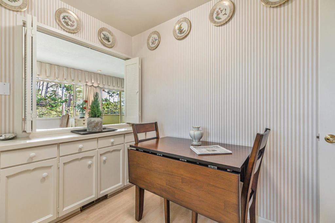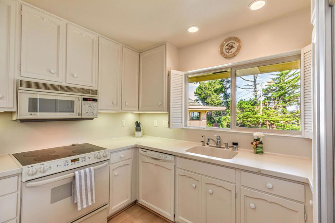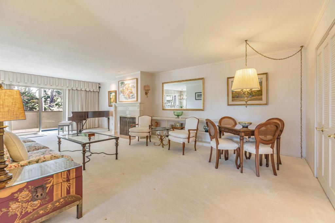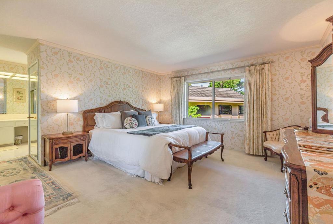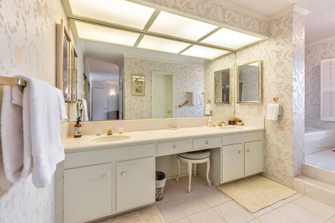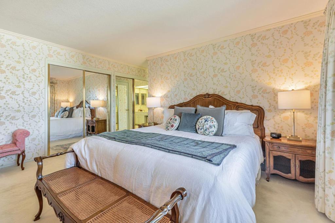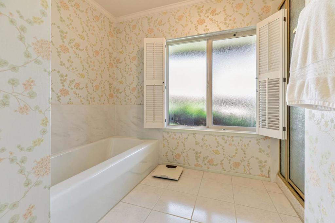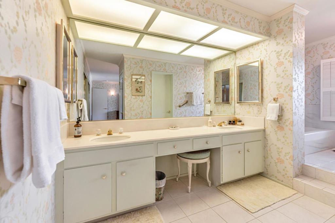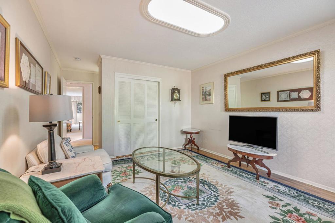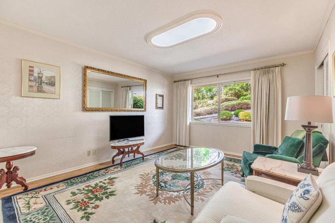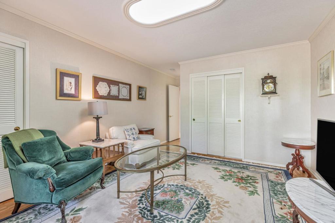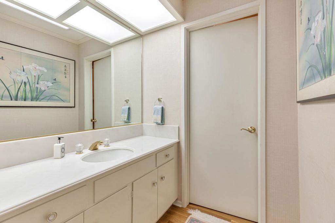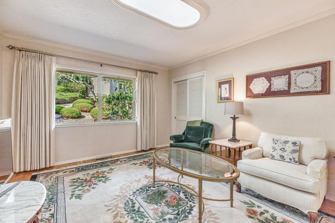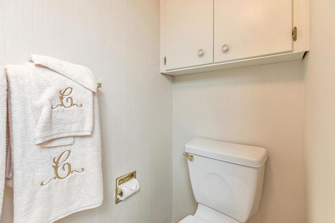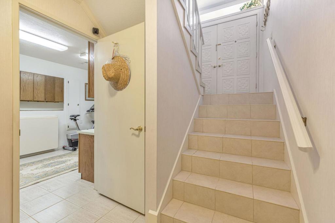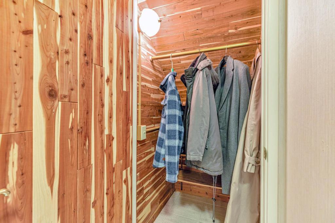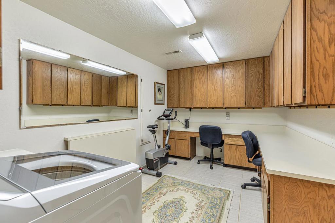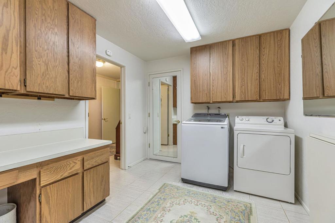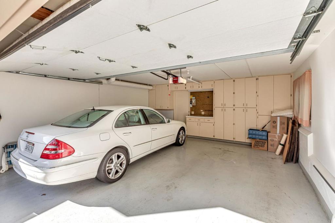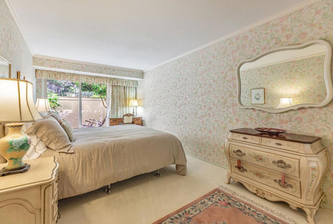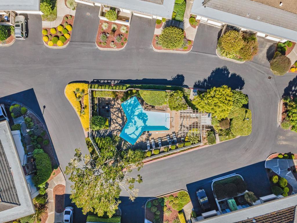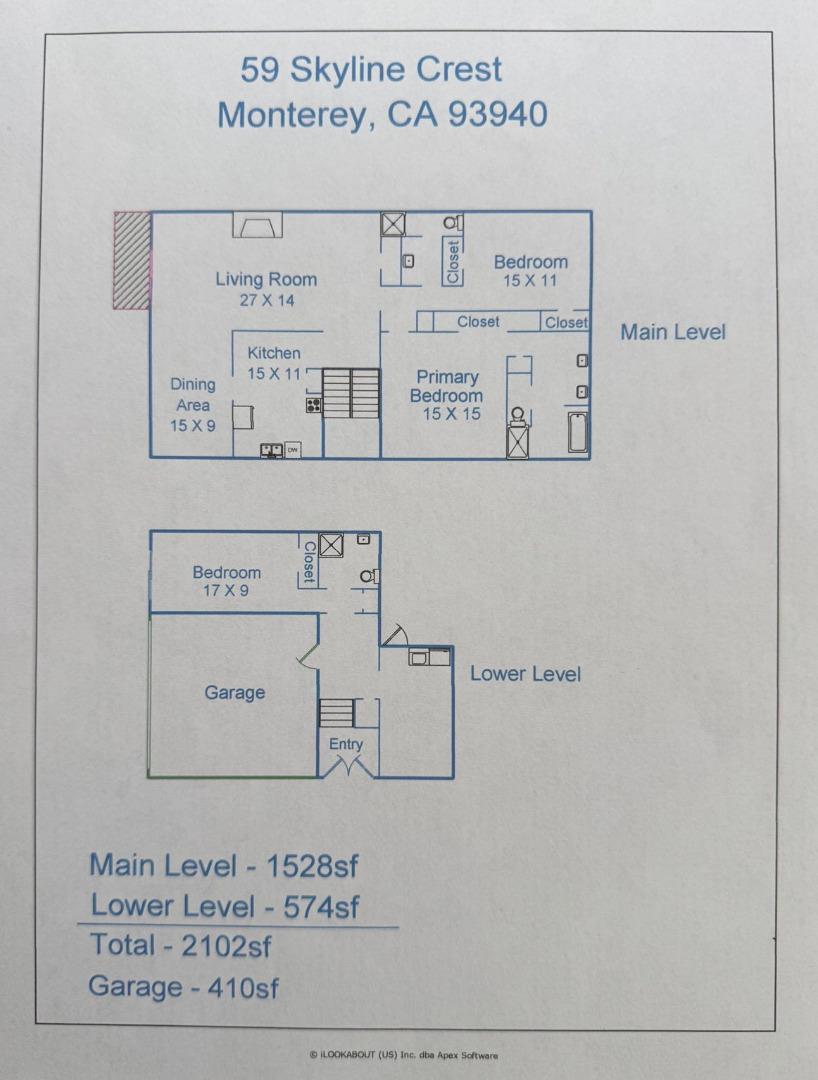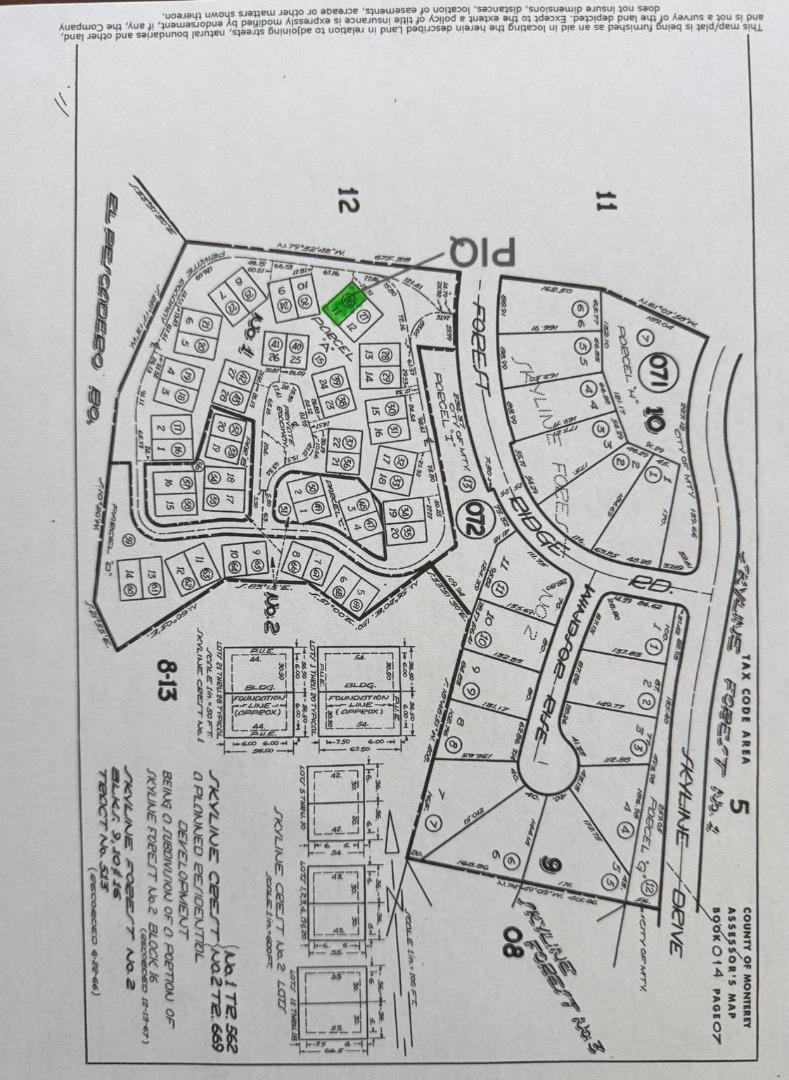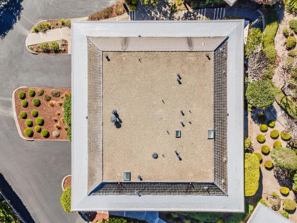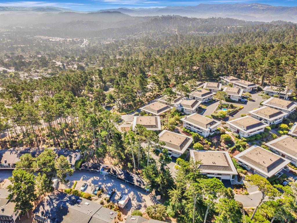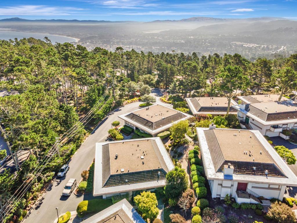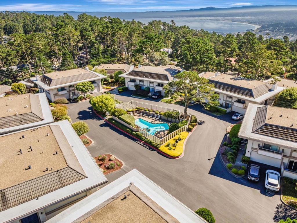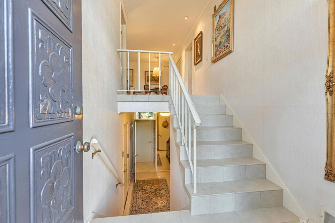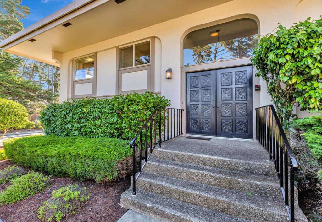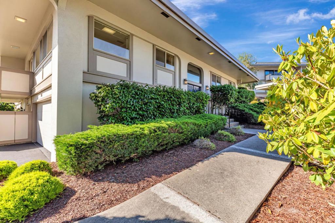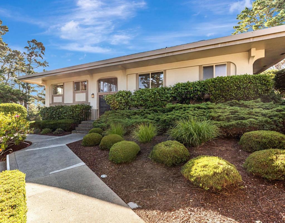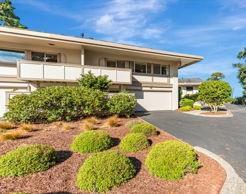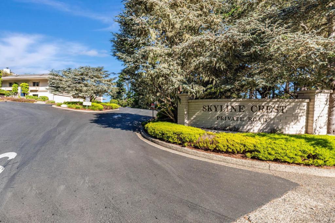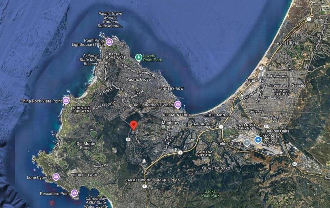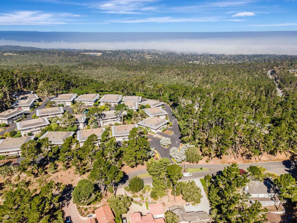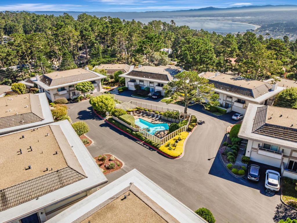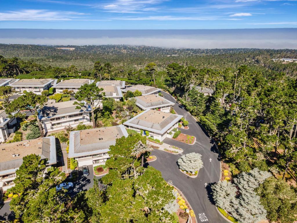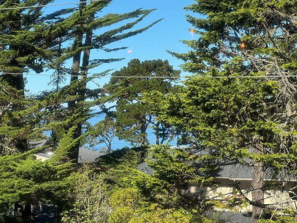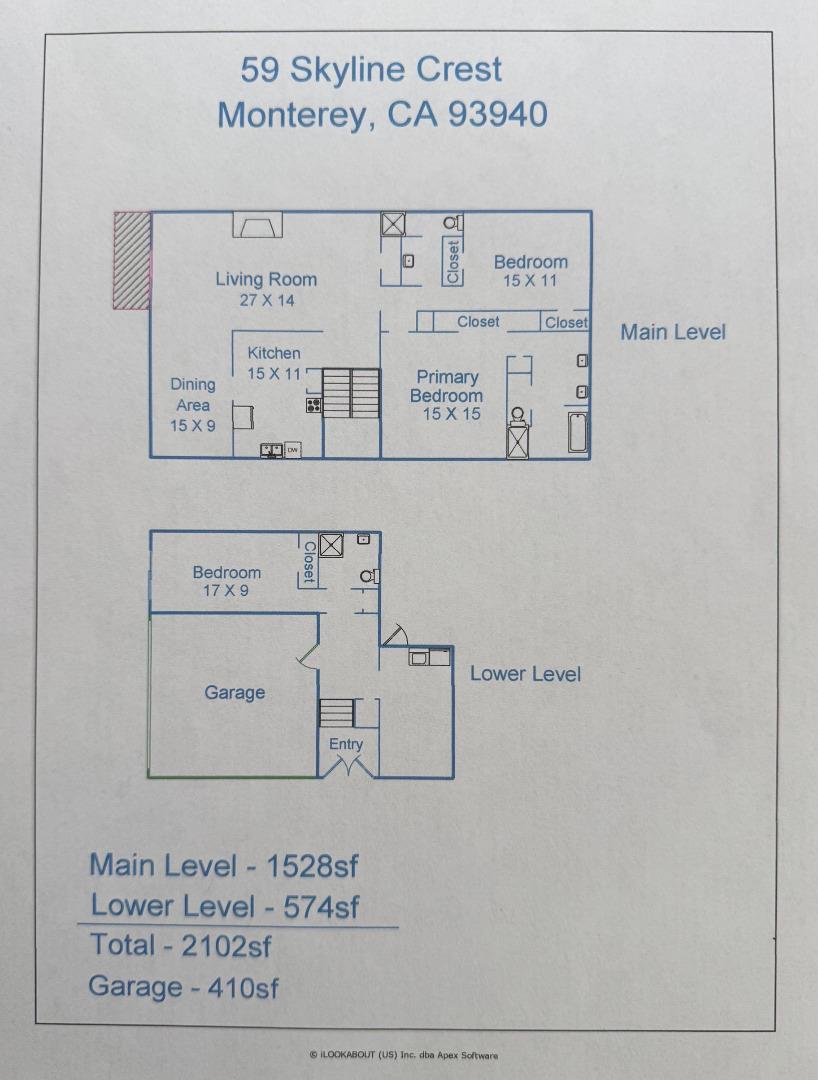- 3 Beds
- 3 Baths
- 2,102 Sqft
- ½ Acres
59 Skyline Crest Dr
OPEN SUNDAY - Jan 18th 2:00PM-4:00pm OCEAN, Forest and Sunset VIEWS! Amazing Floor Plan, Show Casing 2,102 Square Feet of Spacious Living - 3 Bedrooms, 3 Bathrooms. Wonderful Location! VIEWS From: Kitchen, Primary Bedroom, Entry & Dining Room. 3 En-suites, Living Room w/ Fireplace, Recessed Lighting, Wet Bar, Formal Dining, Remodeled Kitchen: Sub-Zero Refrigerator, Built-Ins, Water Filtration System, Recessed Lighting. Primary Suite, Large Closets, Separate Tub, Separate Shower Plus Views. Spacious Living Room With Gas Fireplace. Dual Pane Window Accents and More. Lower Level Include Separate Laundry Room, Office, Separate Storage Room, 3rd Bedroom, With Full 3rd Bathroom, Offering A Private Patio and Private Entrance, Perfect For Family, Friends, Guests. Loaded With Extras! Cedar Line Coat Closet, Spacious Office / Laundry Room With Separate Storage Room - The Perfect Wine Cellar. Attached and Finished 2 Car Garage, Complete With Built-Ins and Work Shop Area. The Perfect Location & Floor Plan, With Just 60 Units, Skyline Crest Features A Pool (Gated & Heated), Access To Near By Trails and Pebble Beach. Located Close To World Class Restaurants, Del Monte Plaza, Carmel, Pacific Grove, Pebble Beach & More. One of Skyline Crest's Best! Fabulous Price and Opportunity!
Essential Information
- MLS® #ML82020548
- Price$1,195,000
- Bedrooms3
- Bathrooms3.00
- Full Baths3
- Square Footage2,102
- Acres0.05
- Year Built1968
- TypeResidential
- Sub-TypeTownhouse
- StatusActive
Community Information
- Address59 Skyline Crest Dr
- Area699 - Not Defined
- CityMonterey
- CountyMonterey
- Zip Code93940
Amenities
- Parking Spaces4
- ParkingGated
- # of Garages2
- GaragesGated
- Has PoolYes
Amenities
Pool, Spa/Hot Tub, Trash, Management, Water
View
Neighborhood, Trees/Woods, Water
Pool
Association, Community, Fenced, Indoor
Interior
- InteriorCarpet, Laminate, Stone
- CoolingNone
- FireplaceYes
- FireplacesLiving Room, Gas Starter
- # of Stories2
Interior Features
Breakfast Area, Utility Room, Wine Cellar
Appliances
Dishwasher, Disposal, Microwave, Refrigerator, Vented Exhaust Fan
Exterior
- WindowsSkylight(s)
- RoofMansard
- FoundationConcrete Perimeter
School Information
- DistrictOther
- HighMonterey
Additional Information
- Date ListedSeptember 6th, 2025
- Days on Market131
- ZoningR-1
- HOA Fees785
- HOA Fees Freq.Monthly
Listing Details
- AgentDavid Mauldwin
- OfficeCompass
Price Change History for 59 Skyline Crest Dr, Monterey, (MLS® #ML82020548)
| Date | Details | Change |
|---|---|---|
| Price Reduced from $1,230,000 to $1,195,000 |
David Mauldwin, Compass.
Based on information from California Regional Multiple Listing Service, Inc. as of January 15th, 2026 at 8:26pm PST. This information is for your personal, non-commercial use and may not be used for any purpose other than to identify prospective properties you may be interested in purchasing. Display of MLS data is usually deemed reliable but is NOT guaranteed accurate by the MLS. Buyers are responsible for verifying the accuracy of all information and should investigate the data themselves or retain appropriate professionals. Information from sources other than the Listing Agent may have been included in the MLS data. Unless otherwise specified in writing, Broker/Agent has not and will not verify any information obtained from other sources. The Broker/Agent providing the information contained herein may or may not have been the Listing and/or Selling Agent.



