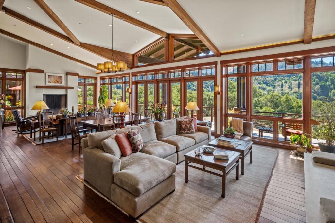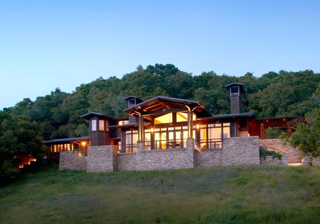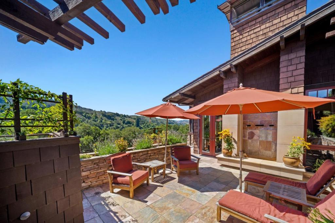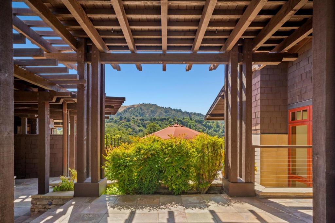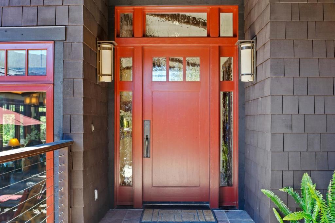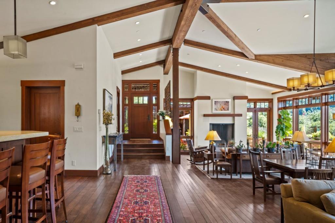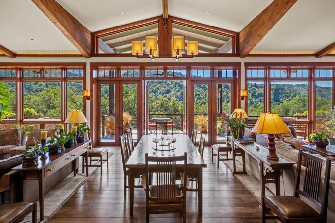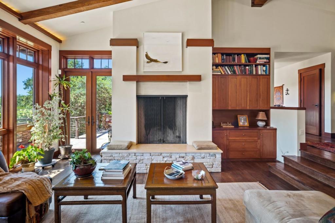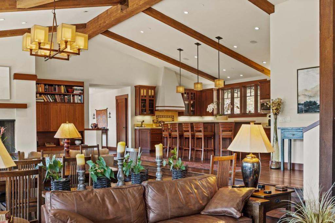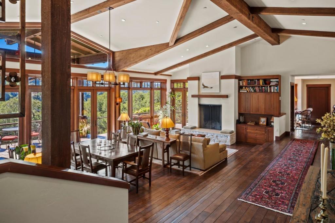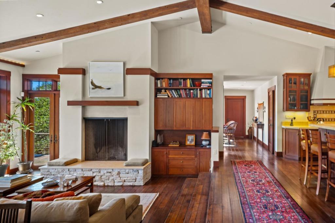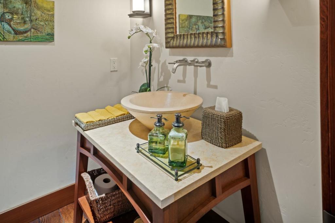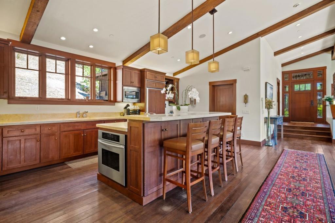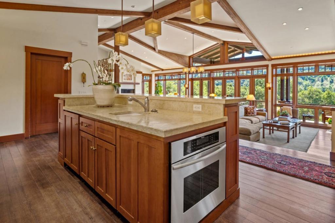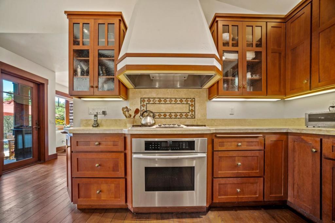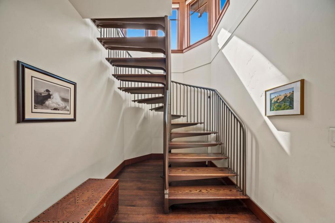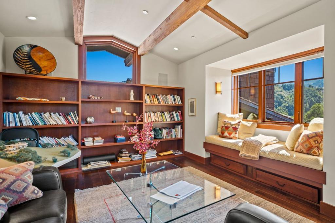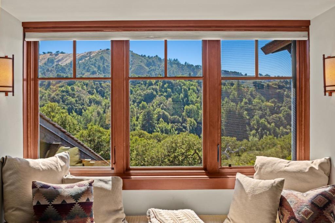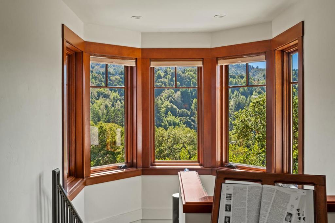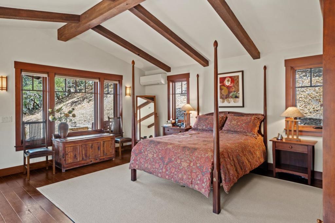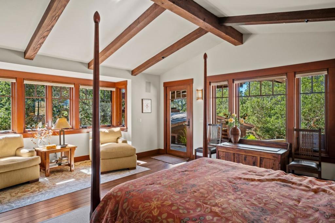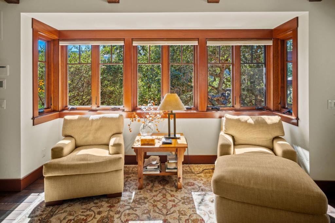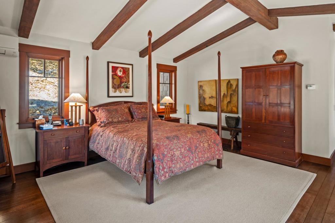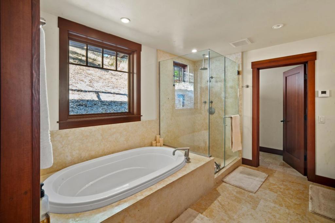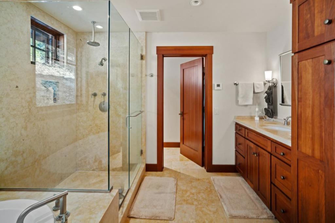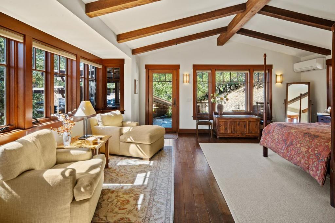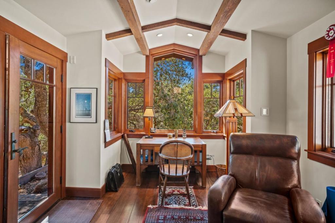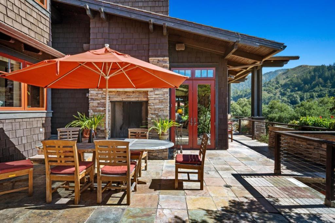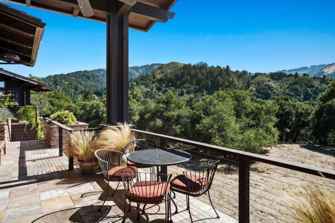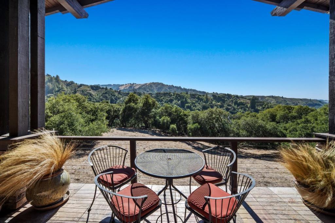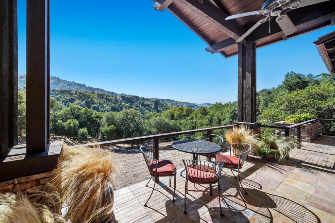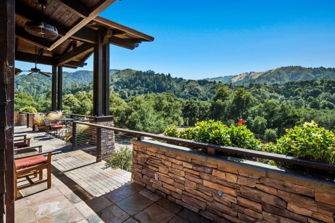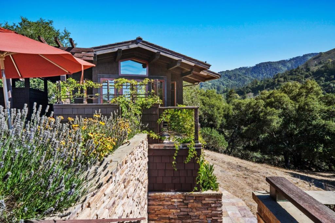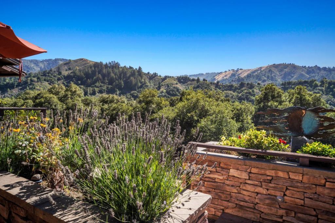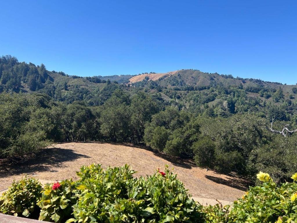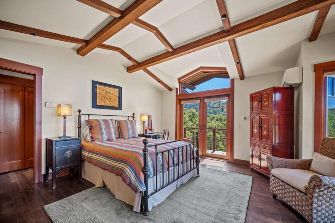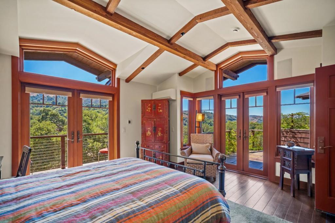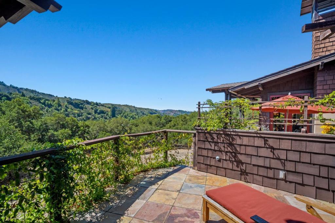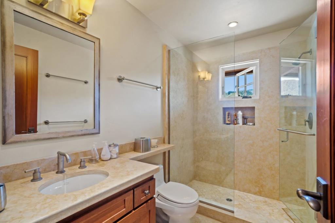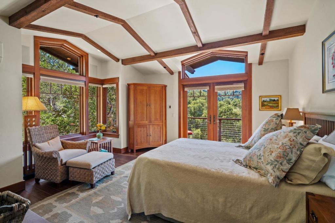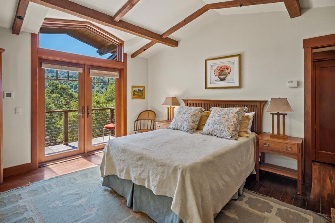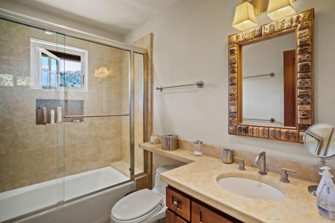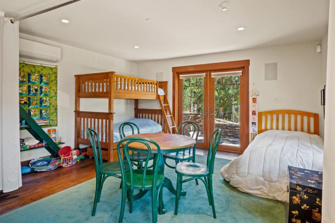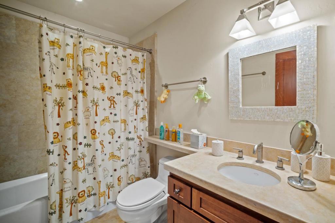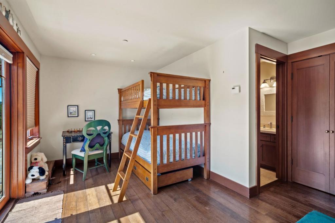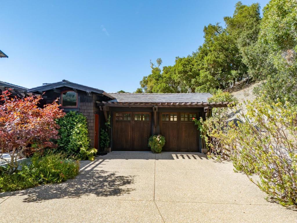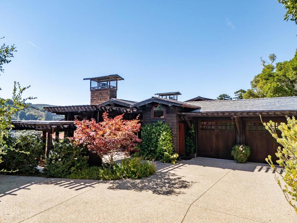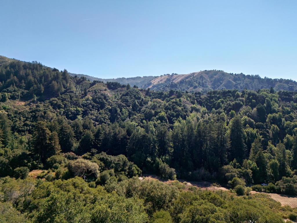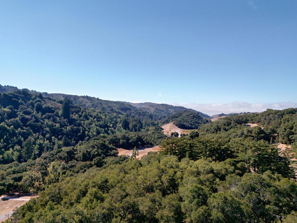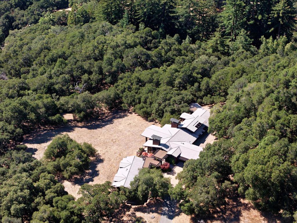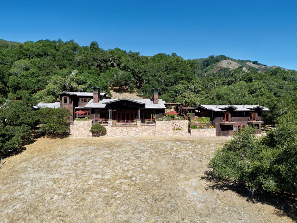- 4 Beds
- 5 Baths
- 4,577 Sqft
- 13.98 Acres
43 Rancho San Carlos Road
A Premier Setting at Santa Lucia Preserve. Set on one of the most desirable parcels along Rancho San Carlos Road just 3 miles from the Hacienda and 5 miles from the Gatehouse. 43 Rancho San Carlos Road offers a rare combination of privacy, natural beauty, and convenient access to both the vibrant Santa Lucia Preserve and the charm of Carmel-by-the-Sea. Designed by Hart Howerton Architects, the residence draws inspiration from Californias Arts and Crafts tradition and the timeless Prairie Farmhouse. The result is a home rich in craftsmanship and detail, yet light-filled and open to its surroundings. Inside, the homes heart features an open-concept living and dining area framed by expansive views of the coastal foothills. Two inviting sitting areas, each with a wood-burning fireplace, flank the dining space and open effortlessly to a spacious outdoor living terrace perfect for golden sunsets and star-filled nights. A gracious guest wing welcomes visitors at the eastern end of the home, while the private primary suite anchors the west, offering serene woodland views beneath a canopy of mature oaks. Quietly tucked into the landscape, a private study provides a retreat for reflection or creative pursuits, with a second study offering sweeping mountain vistas.
Essential Information
- MLS® #ML82020557
- Price$6,150,000
- Bedrooms4
- Bathrooms5.00
- Full Baths4
- Half Baths1
- Square Footage4,577
- Acres13.98
- Year Built2006
- TypeResidential
- Sub-TypeSingle Family Residence
- StatusActive
Community Information
- Address43 Rancho San Carlos Road
- Area699 - Not Defined
- CityCarmel
- CountyMonterey
- Zip Code93923
Amenities
- AmenitiesOther
- Parking Spaces3
- # of Garages2
View
Hills, Mountain(s), Valley, Trees/Woods
Interior
- InteriorWood
- FireplaceYes
- # of Stories2
Interior Features
Breakfast Bar, Walk-In Closet(s)
Appliances
Double Oven, Dishwasher, Gas Cooktop, Gas Oven, Refrigerator, Range Hood, Freezer
Fireplaces
Living Room, Outside, Wood Burning
Exterior
- Lot DescriptionSecluded
- RoofConcrete, Tile
School Information
- DistrictCarmel Unified
- ElementaryTularcitos
- MiddleCarmel
- HighCarmel
Additional Information
- Date ListedSeptember 8th, 2025
- Days on Market114
- ZoningR-1
- HOA Fees248
- HOA Fees Freq.Monthly
Listing Details
- AgentLisa Guthrie
- OfficeCompass
Lisa Guthrie, Compass.
Based on information from California Regional Multiple Listing Service, Inc. as of December 31st, 2025 at 12:56pm PST. This information is for your personal, non-commercial use and may not be used for any purpose other than to identify prospective properties you may be interested in purchasing. Display of MLS data is usually deemed reliable but is NOT guaranteed accurate by the MLS. Buyers are responsible for verifying the accuracy of all information and should investigate the data themselves or retain appropriate professionals. Information from sources other than the Listing Agent may have been included in the MLS data. Unless otherwise specified in writing, Broker/Agent has not and will not verify any information obtained from other sources. The Broker/Agent providing the information contained herein may or may not have been the Listing and/or Selling Agent.



