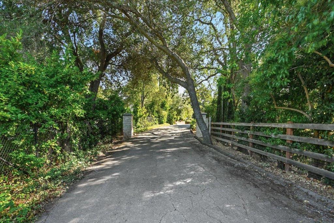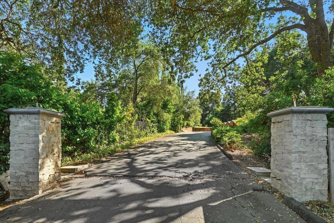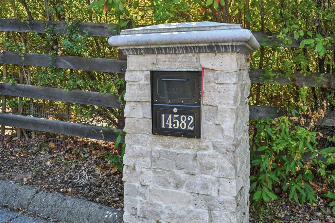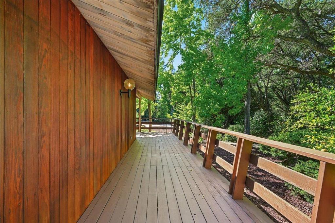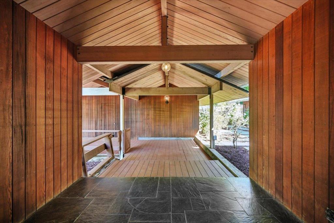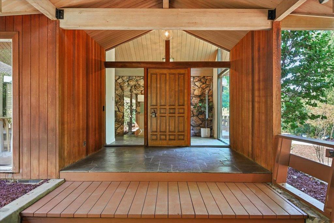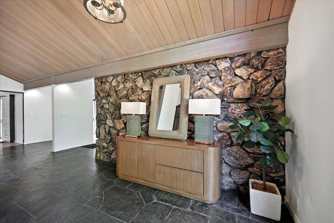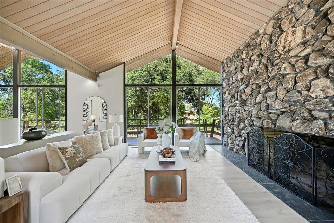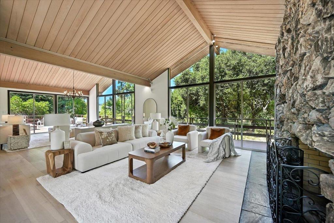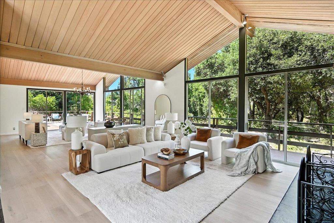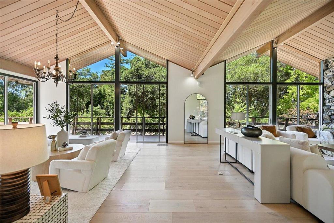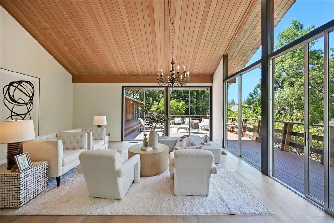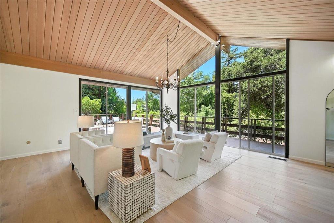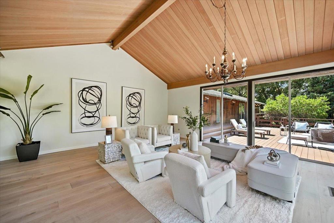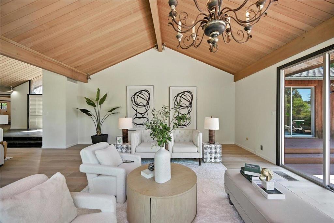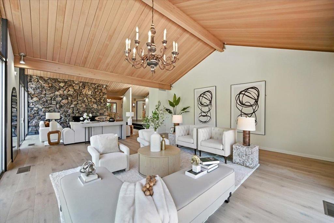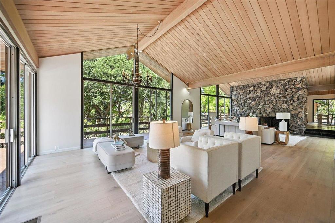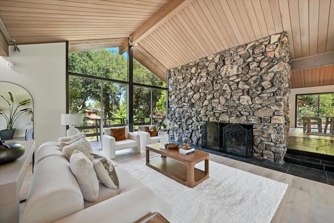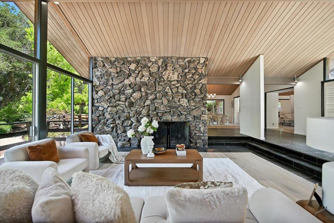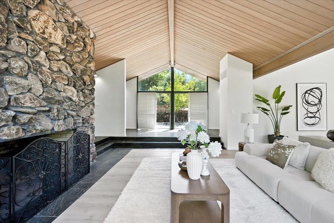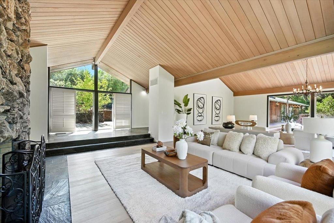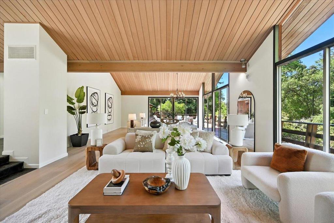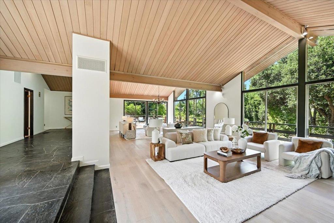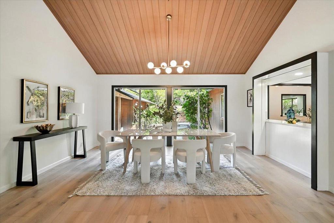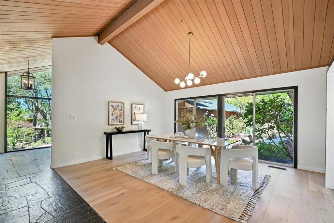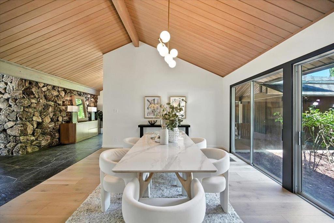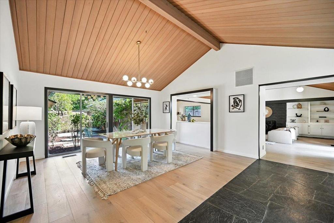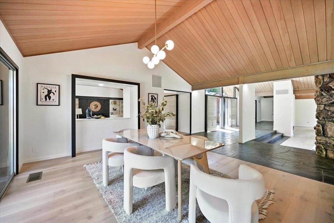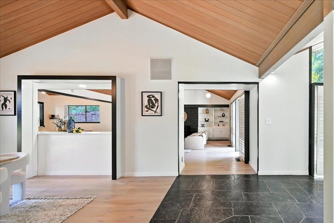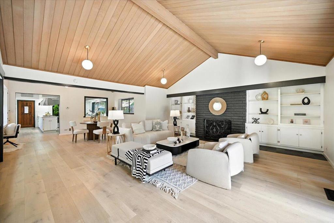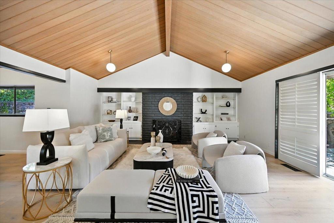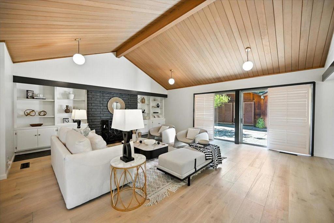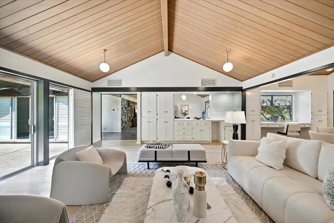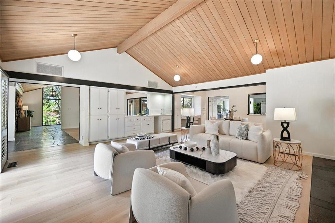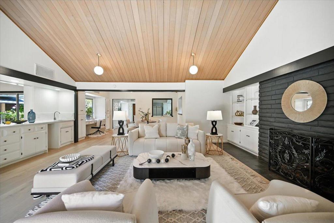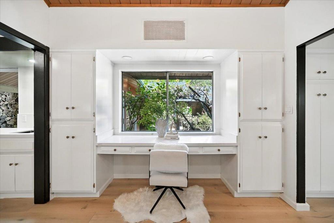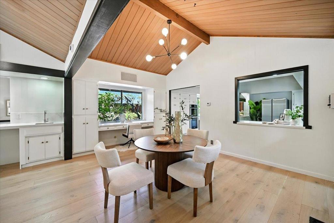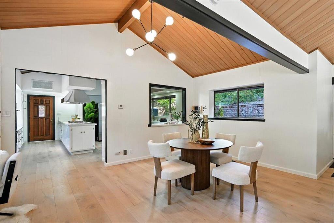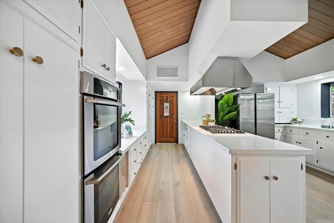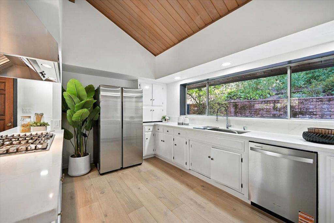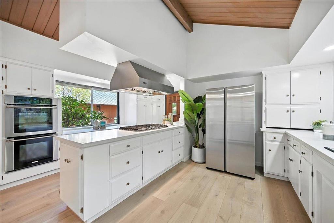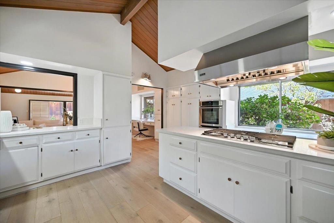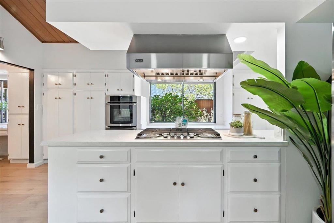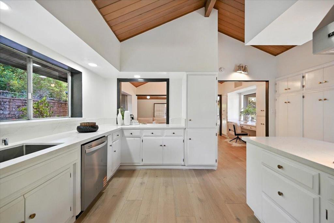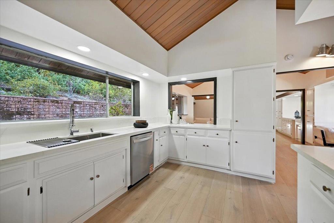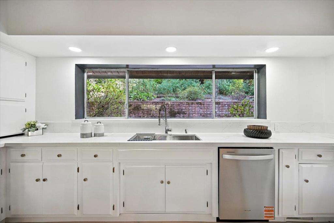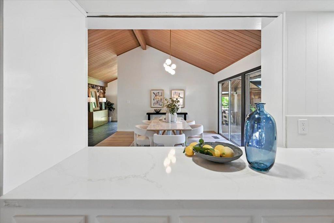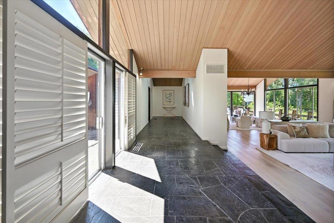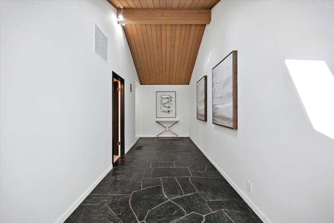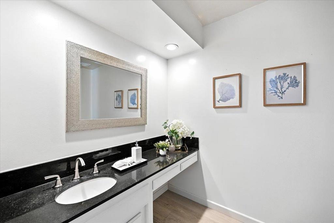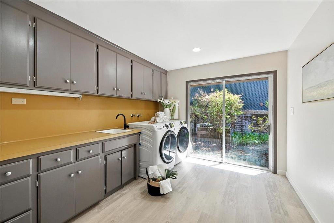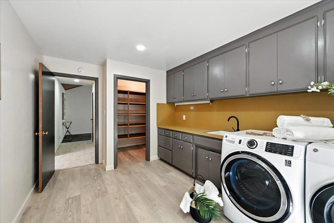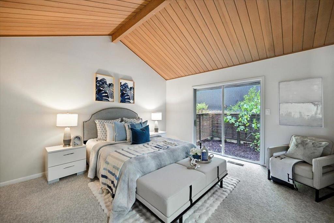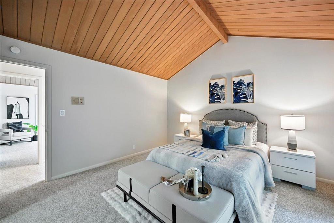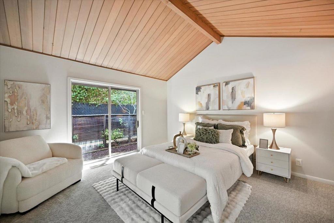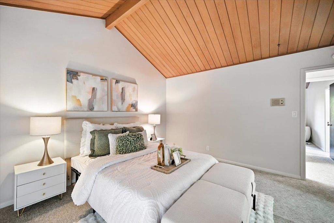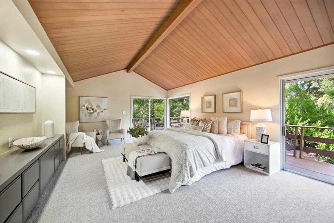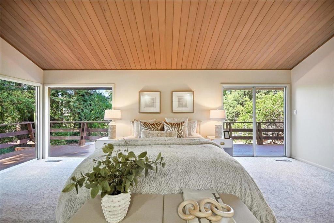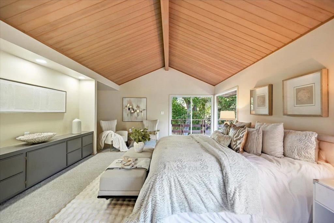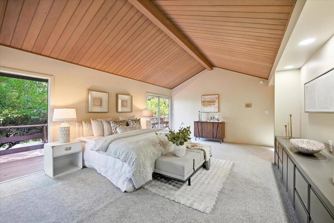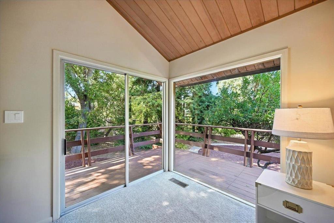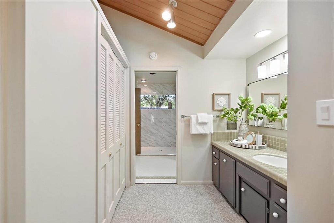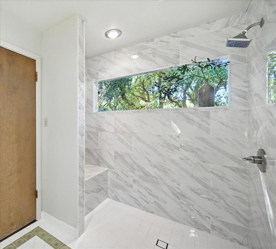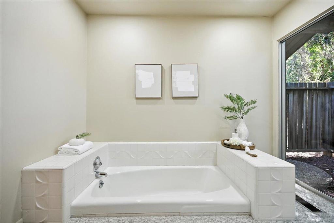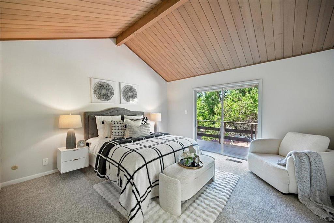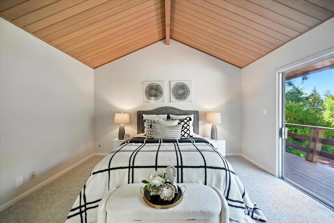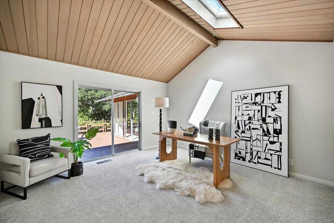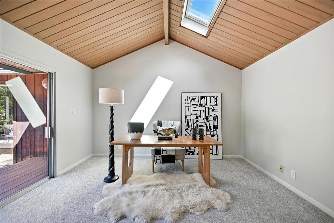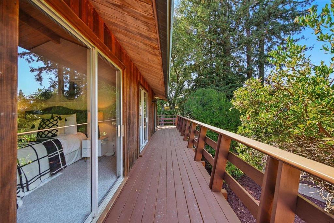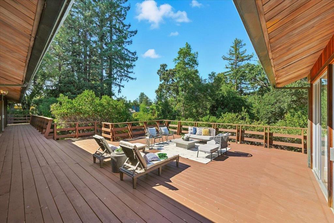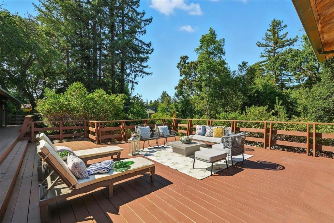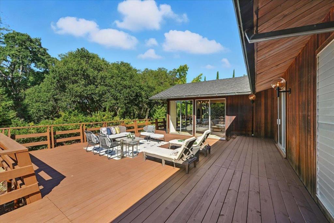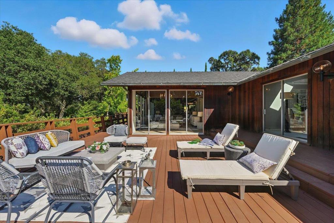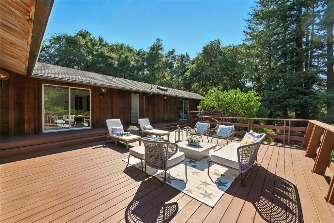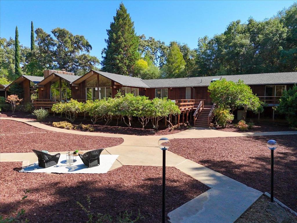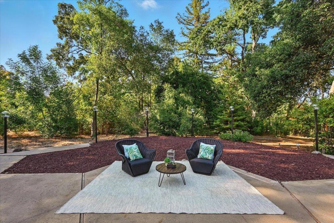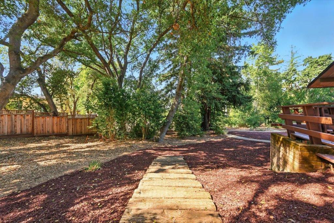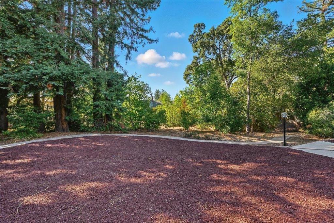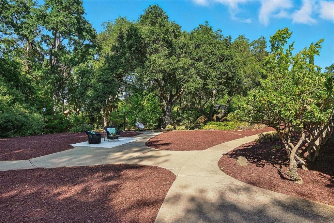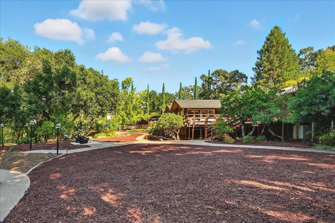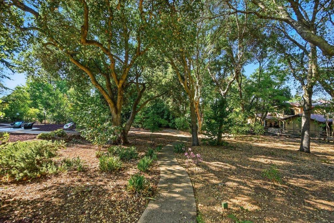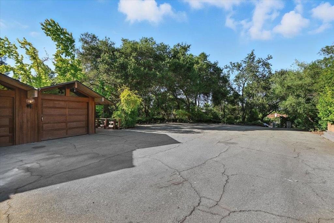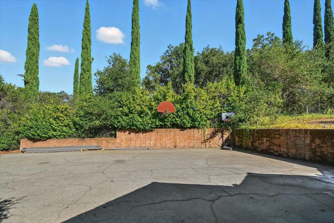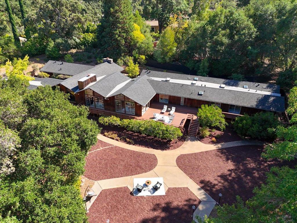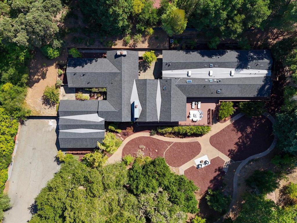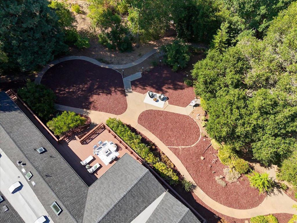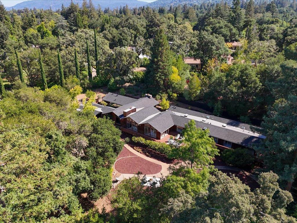- 5 Beds
- 4 Baths
- 5,323 Sqft
- 1.24 Acres
14582 Horseshoe Drive
A rare opportunity to own a timeless Saratoga Mid-Century Modern estate in one of the most prestigious neighborhoods. Privately tucked behind a gated entrance on a flat 1.24-acre lot, this 5-bedroom, 3.5-bath, 5,323 sq. ft. single-level residence offers architectural pedigree, thoughtful updates and serene privacy. Originally designed by award-winning architect Warren Heid with remarkable attention to detail & symmetry, the home was envisioned as a Japanese garden inspired retreat, blending Wabi-Sabi simplicity with modern minimalism. Open floor plan showcases soaring vaulted ceilings & dramatic walls of glass, creating a seamless connection to the sun-filled landscape w/ majestic oaks & redwoods. Numerous skylights bathe the interiors in abundant natural light. Separate spacious living and family rooms, a formal dining room, and a gourmet kitchen with sleek counters & top-of-the-line appliances. The luxurious master suite features glass doors that open to the lush backyard. Recent updates include a brand-new roof, new hardwood floors, a crafted deck, .etc. Walking distance to Saratoga Elementary and charming Downtown Saratoga. Just minutes to Villa Montalvo and the Mountain Winery. Highly acclaimed Saratoga School District! This property is truly an extraordinary offering!
Essential Information
- MLS® #ML82020721
- Price$6,688,000
- Bedrooms5
- Bathrooms4.00
- Full Baths3
- Half Baths1
- Square Footage5,323
- Acres1.24
- Year Built1966
- TypeResidential
- Sub-TypeSingle Family Residence
- StatusActive
Community Information
- Address14582 Horseshoe Drive
- Area699 - Not Defined
- CitySaratoga
- CountySanta Clara
- Zip Code95070
Amenities
- Parking Spaces2
- # of Garages2
Interior
- InteriorCarpet, Tile, Wood
- HeatingCentral, Fireplace(s)
- CoolingCentral Air
- FireplaceYes
- # of Stories1
Interior Features
Breakfast Bar, Walk-In Closet(s)
Appliances
Dishwasher, Gas Cooktop, Gas Oven, Refrigerator, Range Hood
Fireplaces
Family Room, Living Room, Wood Burning
Exterior
- WindowsSkylight(s)
- RoofShingle
- FoundationConcrete Perimeter
School Information
- DistrictOther
Additional Information
- Date ListedSeptember 8th, 2025
- Days on Market67
- ZoningR140
Listing Details
- AgentJolin Zhu
- OfficeMaxreal
Price Change History for 14582 Horseshoe Drive, Saratoga, (MLS® #ML82020721)
| Date | Details | Change |
|---|---|---|
| Price Reduced from $6,998,000 to $6,688,000 | ||
| Price Reduced from $7,298,000 to $6,998,000 |
Jolin Zhu, Maxreal.
Based on information from California Regional Multiple Listing Service, Inc. as of November 14th, 2025 at 6:41pm PST. This information is for your personal, non-commercial use and may not be used for any purpose other than to identify prospective properties you may be interested in purchasing. Display of MLS data is usually deemed reliable but is NOT guaranteed accurate by the MLS. Buyers are responsible for verifying the accuracy of all information and should investigate the data themselves or retain appropriate professionals. Information from sources other than the Listing Agent may have been included in the MLS data. Unless otherwise specified in writing, Broker/Agent has not and will not verify any information obtained from other sources. The Broker/Agent providing the information contained herein may or may not have been the Listing and/or Selling Agent.




