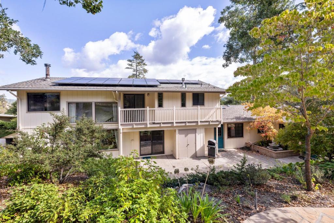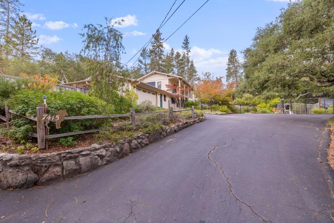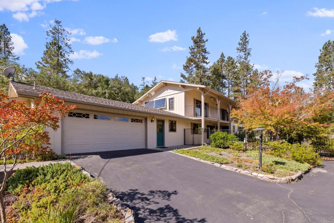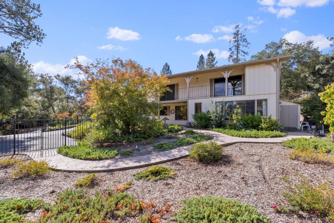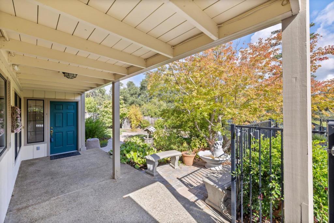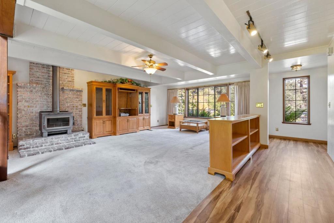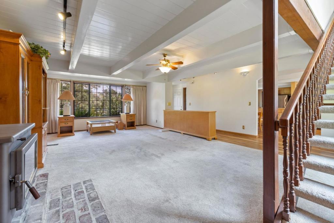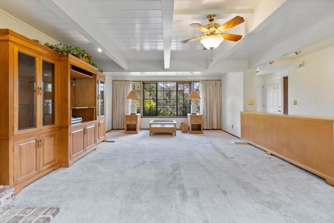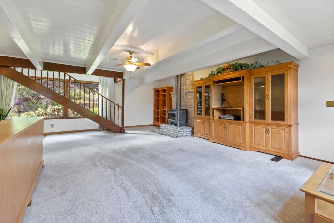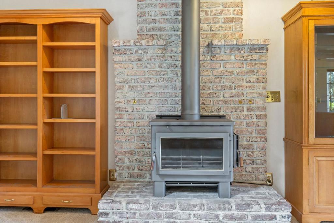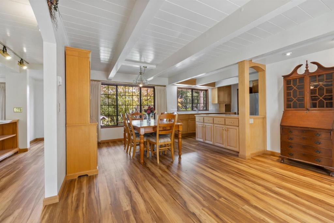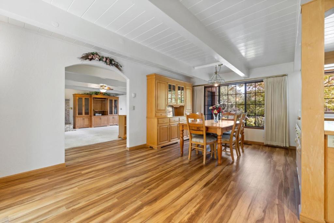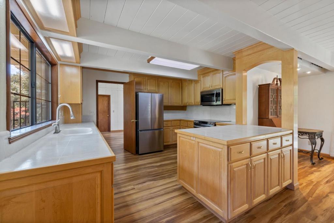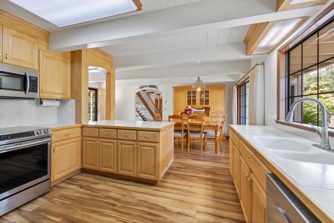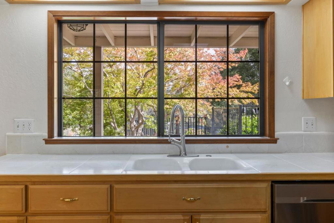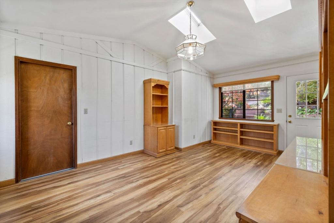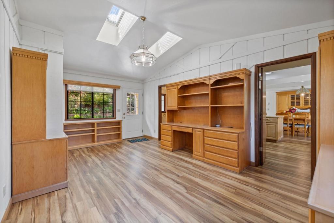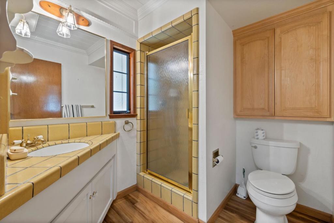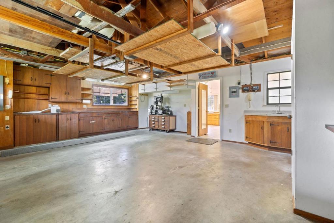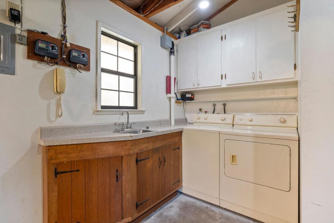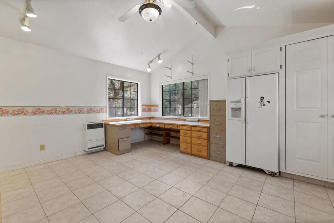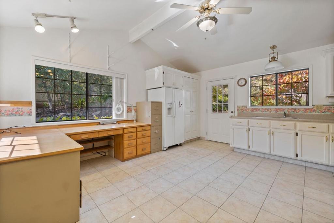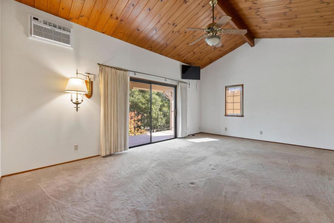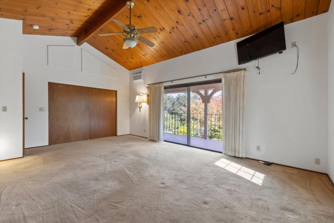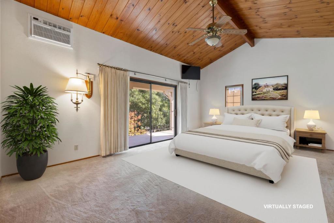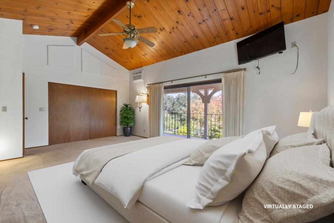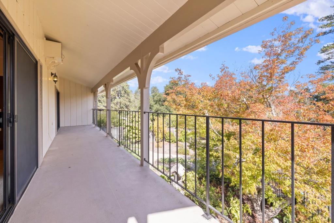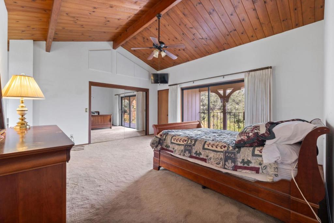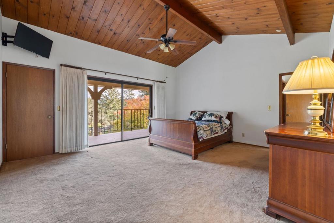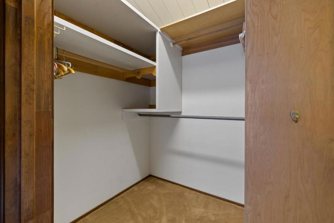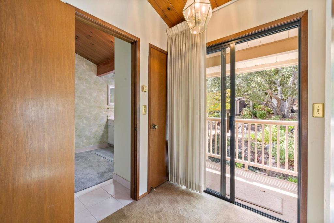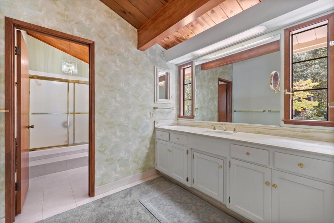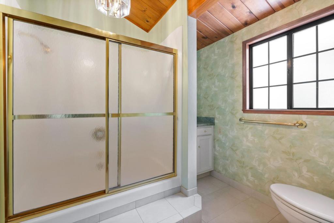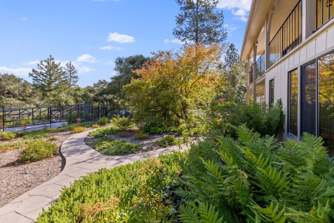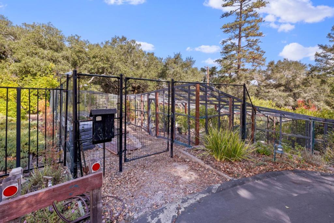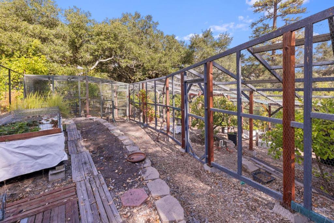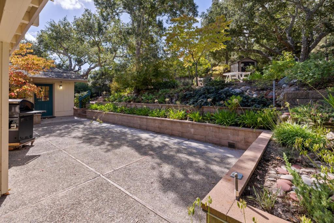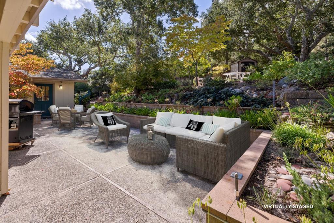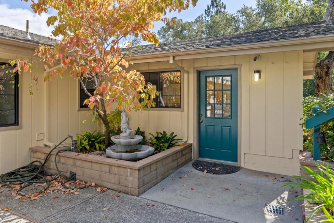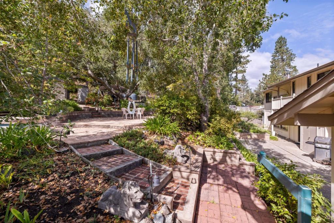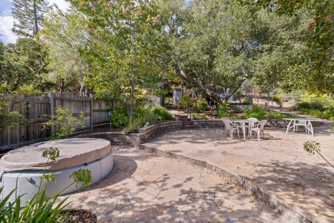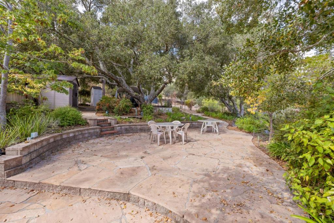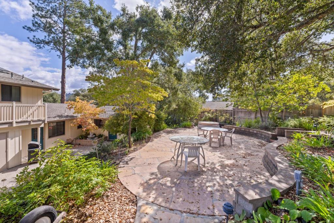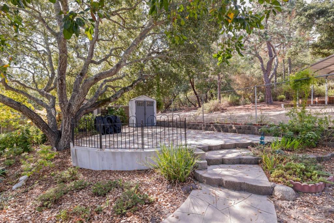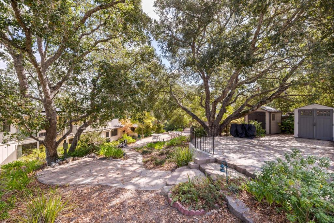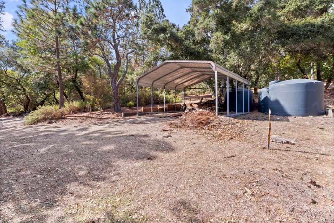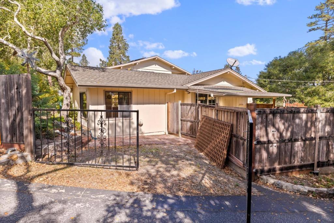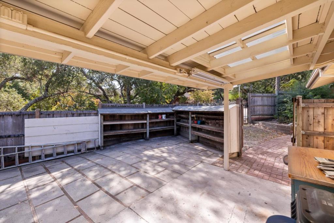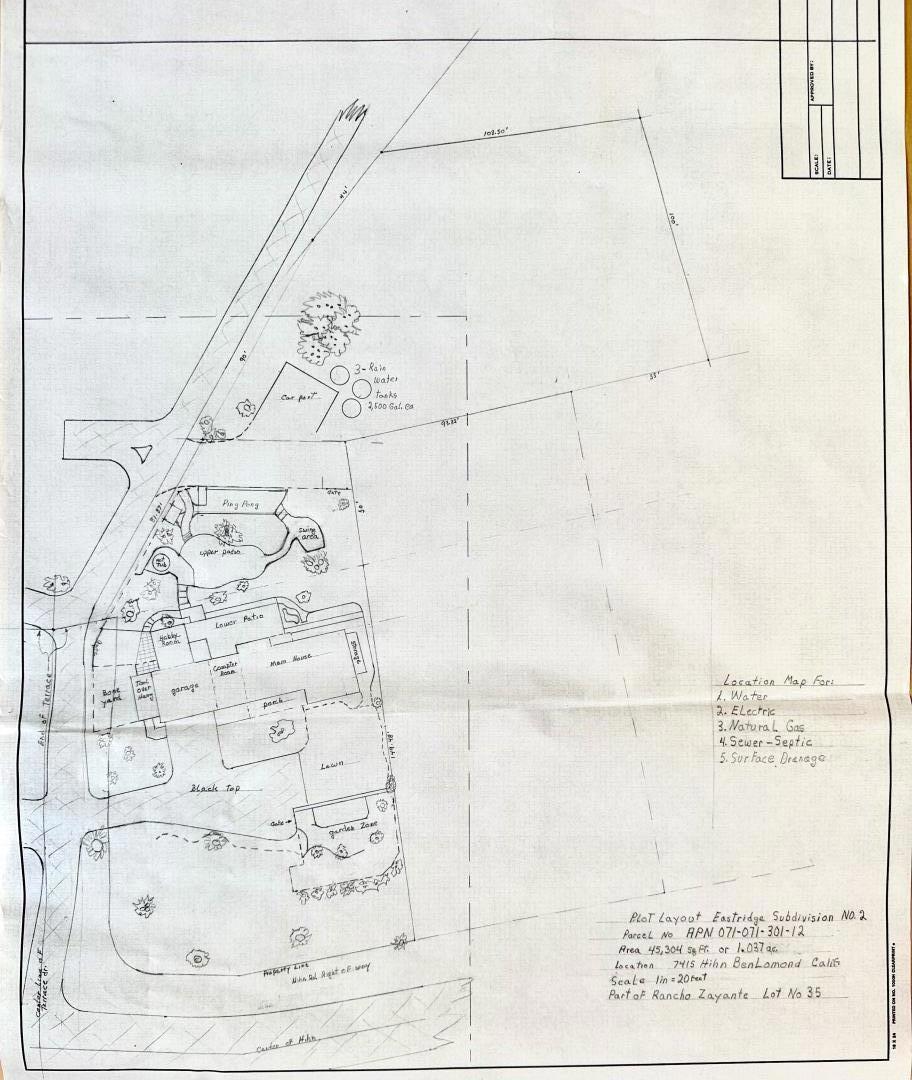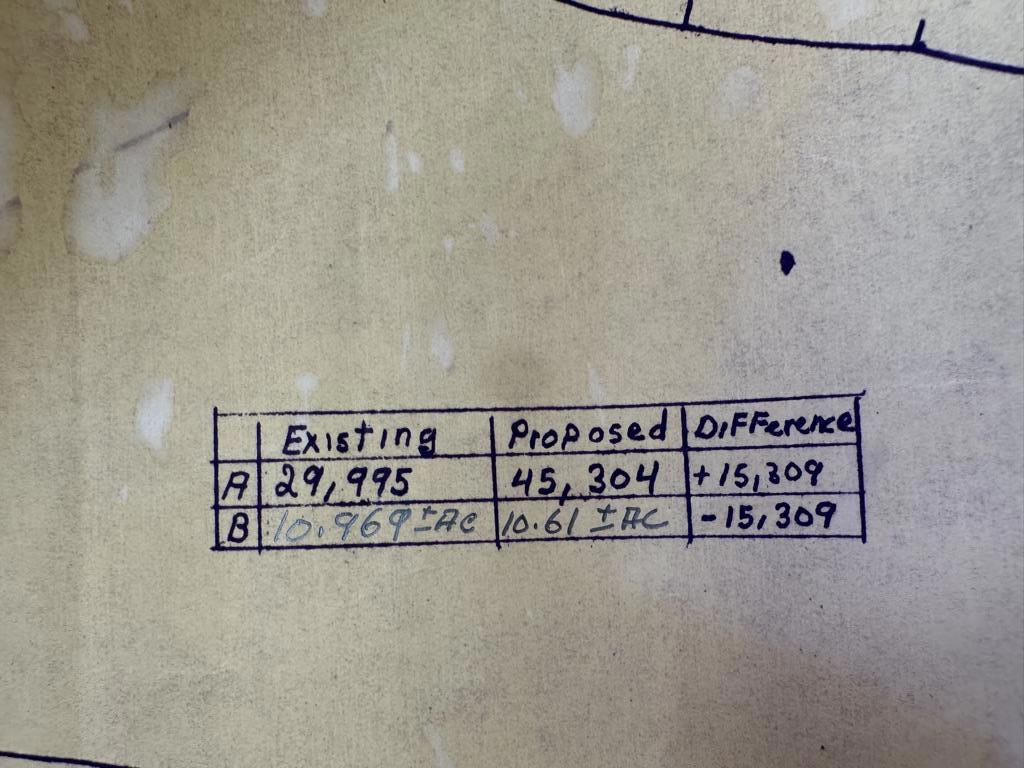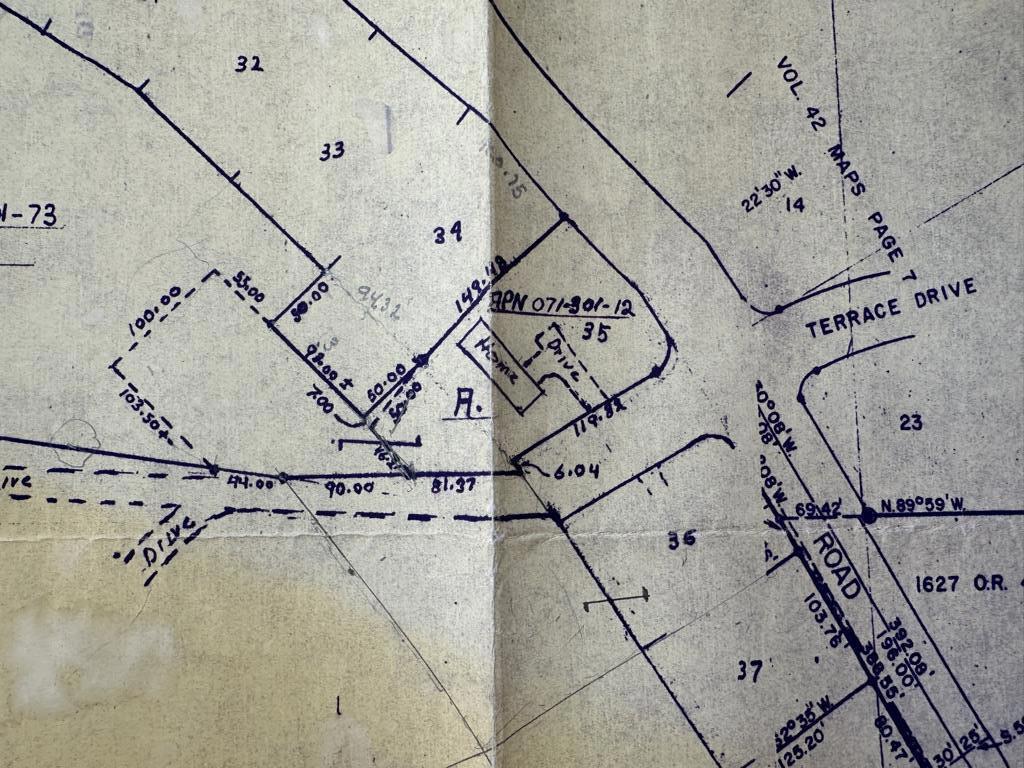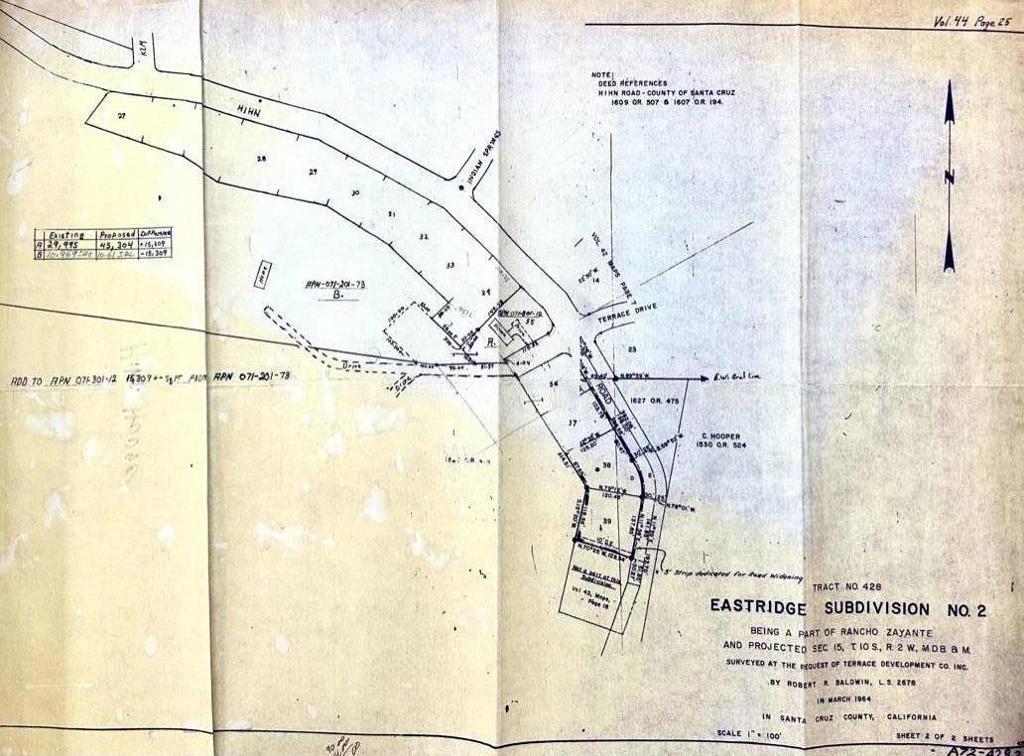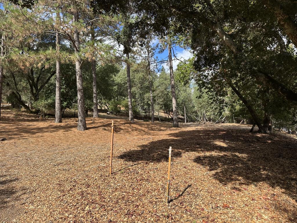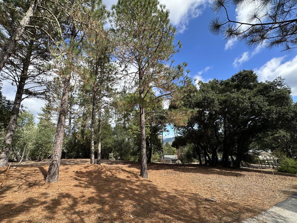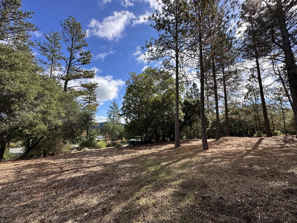- 3 Beds
- 2 Baths
- 1,934 Sqft
- 1.04 Acres
7415 Hihn Road
Tucked into a close-in setting amidst one of SLV's most sought-after neighborhoods with full utilities on over an acre of sunny usable land, 7415 Hihn is a once-in-a-generation offering. Benefitting from decades of tireless customization, the home and its grounds are dialed-in with custom and practical features at every turn, like reclamation systems, solar power, zinc banded roofing with screened gutter system, just to name a few. Its adaptive floorplan includes a family room with en-suite bath, and a separate 3rd bedroom off the garage offering the ideal spot for a studio office, or future guest suite. Outside, mature landscaping, connected by sophisticated irrigation systems and artisan hardscape provide a haven for gardening amidst a myriad of fruit trees with a fully-enclosed orchard area. An extra 15,309 SF wooded section at the back of the property was annexed years ago to increase the parcel size to over an acre so the home backs up to its own park-like setting with ample room to add a pool, a corral, or use for recreation where family and friends can tent or RV camp, plus the possibility to add a barn or large Accessory Dwelling. Best of all, you get to live at the quiet end of Hihn where the topography levels out with informal trail access to the nearby quarry and pond.
Essential Information
- MLS® #ML82020794
- Price$1,450,000
- Bedrooms3
- Bathrooms2.00
- Full Baths2
- Square Footage1,934
- Acres1.04
- Year Built1971
- TypeResidential
- Sub-TypeSingle Family Residence
- StyleTraditional
- StatusActive
Community Information
- Address7415 Hihn Road
- Area699 - Not Defined
- CityBen Lomond
- CountySanta Cruz
- Zip Code95005
Amenities
- Parking Spaces3
- # of Garages2
- ViewHills, Park/Greenbelt
Parking
Off Street, Carport, Workshop in Garage
Garages
Off Street, Carport, Workshop in Garage
Interior
- InteriorCarpet, Tile, Wood
- Interior FeaturesWalk-In Closet(s), Workshop
- HeatingCentral
- CoolingNone
- FireplaceYes
- FireplacesLiving Room, Wood Burning
- # of Stories2
Appliances
Dishwasher, Microwave, Refrigerator, Vented Exhaust Fan
Exterior
- ExteriorStucco
- WindowsGarden Window(s)
- RoofComposition, Shingle
- ConstructionStucco
School Information
- DistrictOther
- ElementaryOther
- MiddleOther
- HighOther
Additional Information
- Date ListedOctober 10th, 2025
- Days on Market67
- ZoningR-1-15
Listing Details
- AgentDatta Khalsa
- OfficeMain Street Realtors
Datta Khalsa, Main Street Realtors.
Based on information from California Regional Multiple Listing Service, Inc. as of December 16th, 2025 at 11:56am PST. This information is for your personal, non-commercial use and may not be used for any purpose other than to identify prospective properties you may be interested in purchasing. Display of MLS data is usually deemed reliable but is NOT guaranteed accurate by the MLS. Buyers are responsible for verifying the accuracy of all information and should investigate the data themselves or retain appropriate professionals. Information from sources other than the Listing Agent may have been included in the MLS data. Unless otherwise specified in writing, Broker/Agent has not and will not verify any information obtained from other sources. The Broker/Agent providing the information contained herein may or may not have been the Listing and/or Selling Agent.



