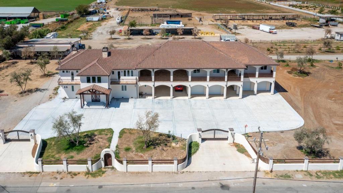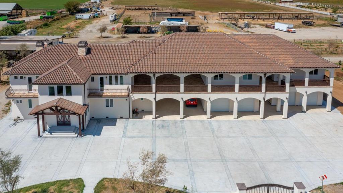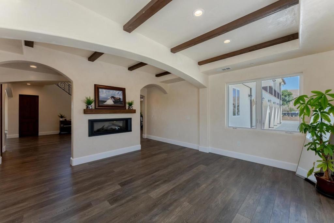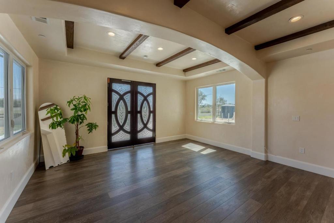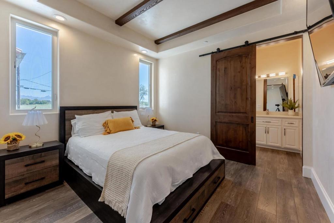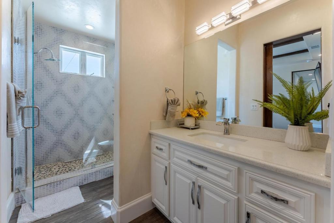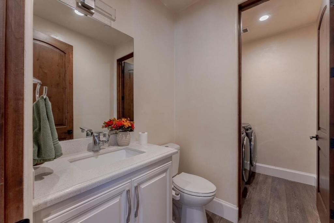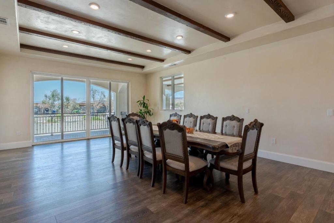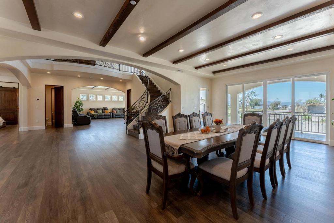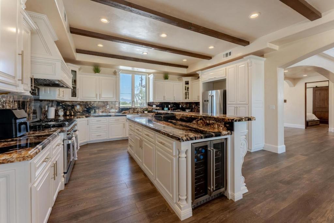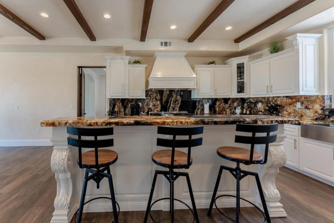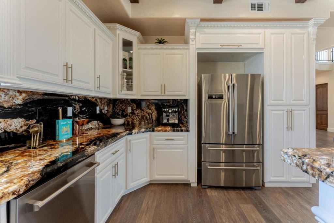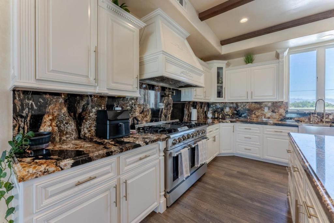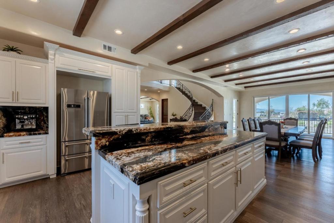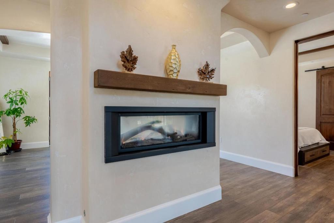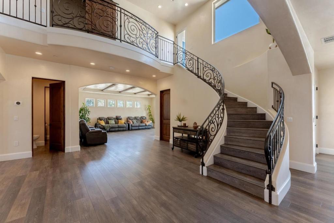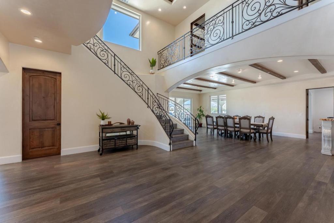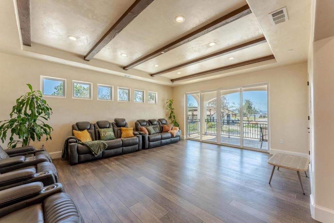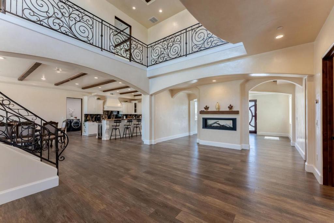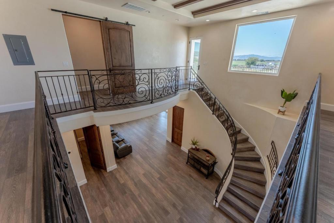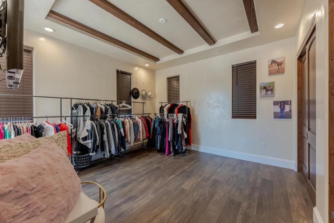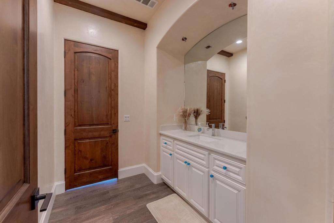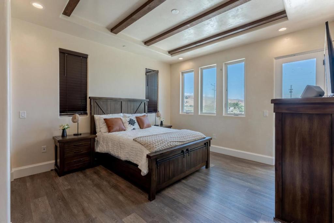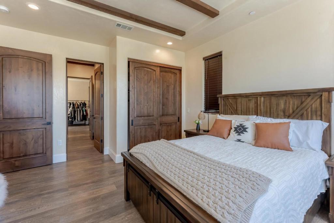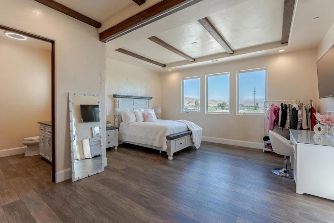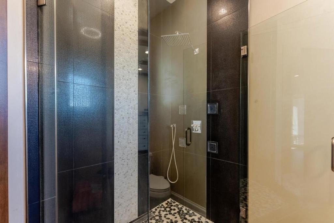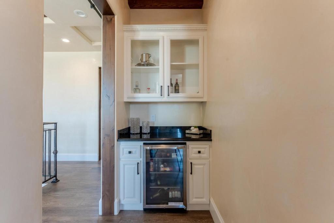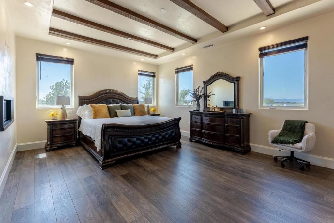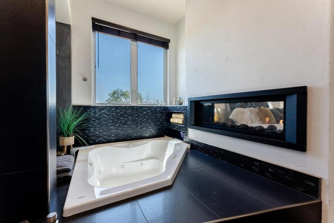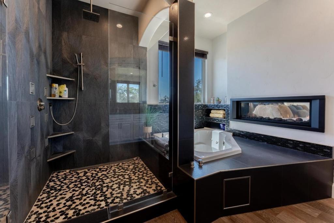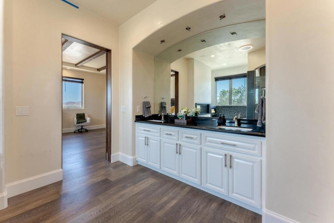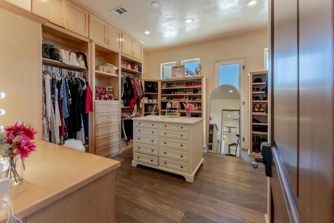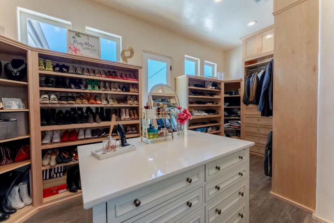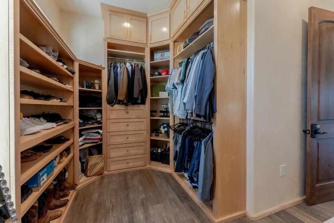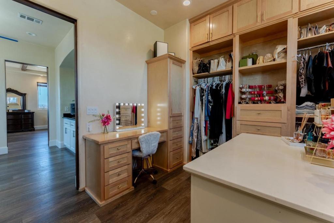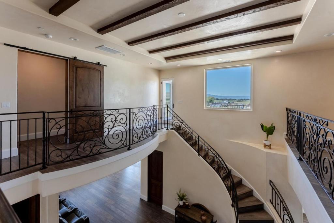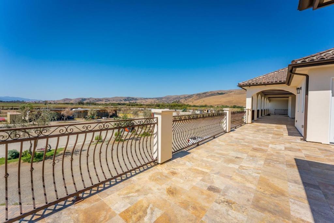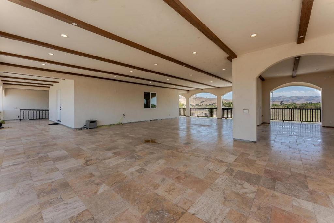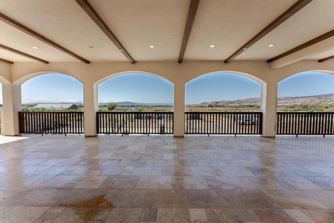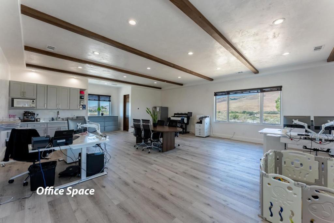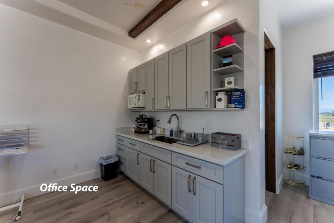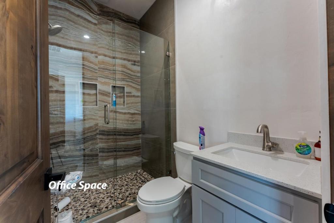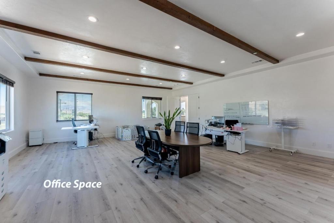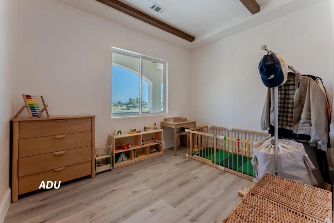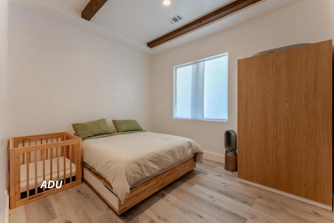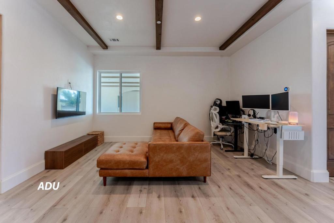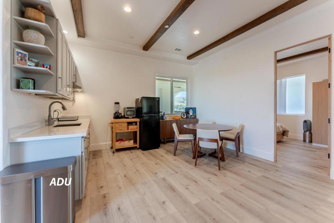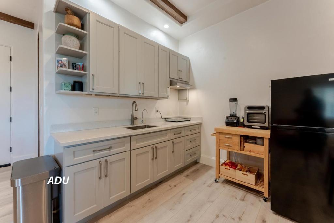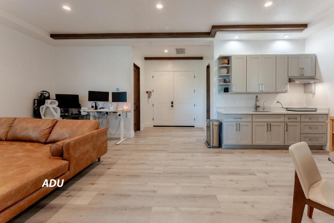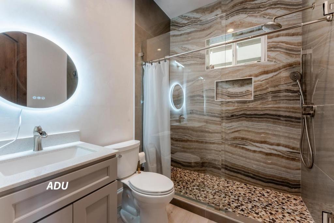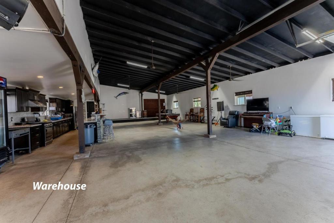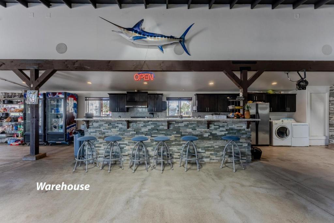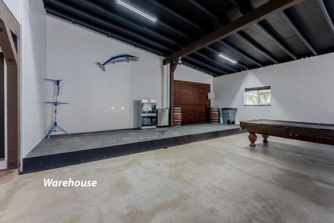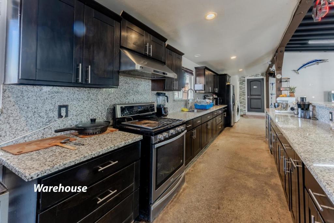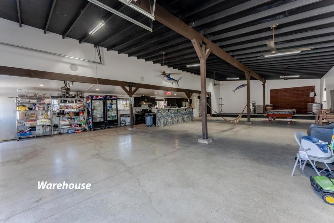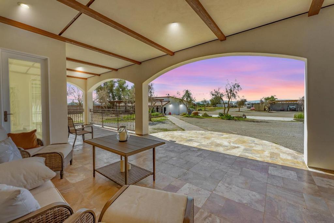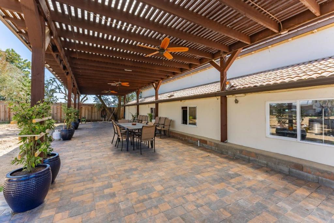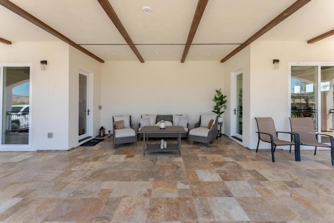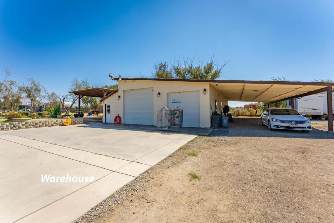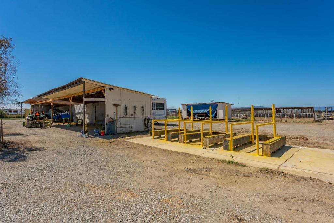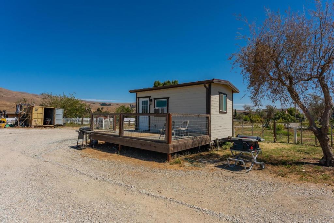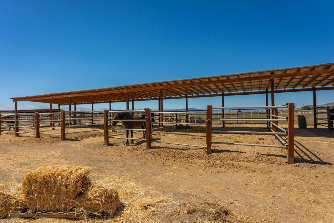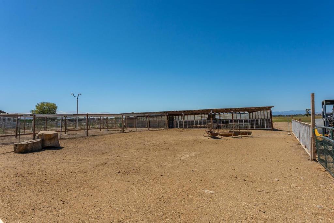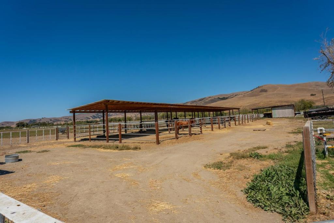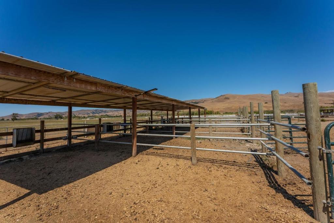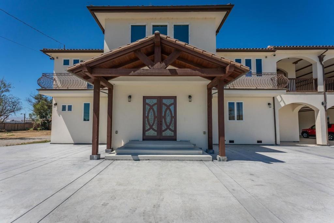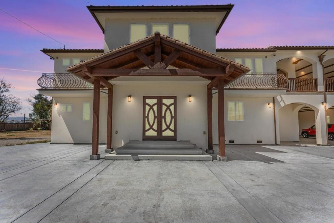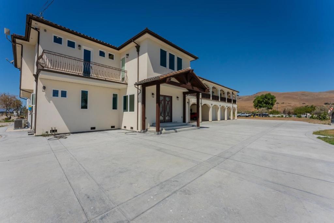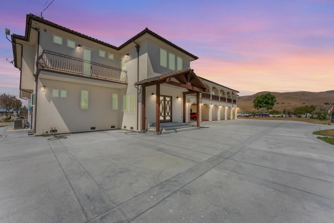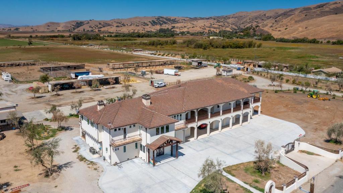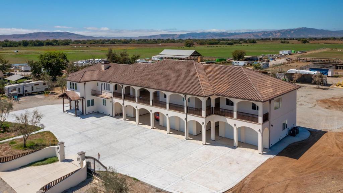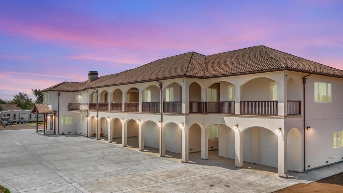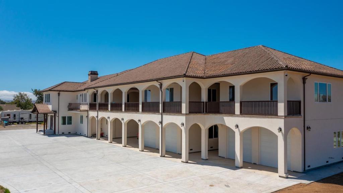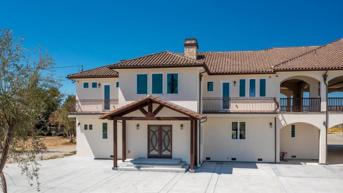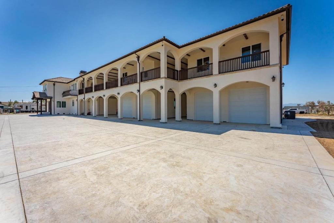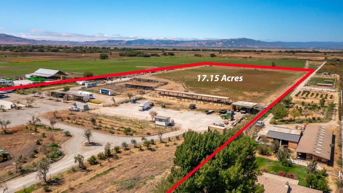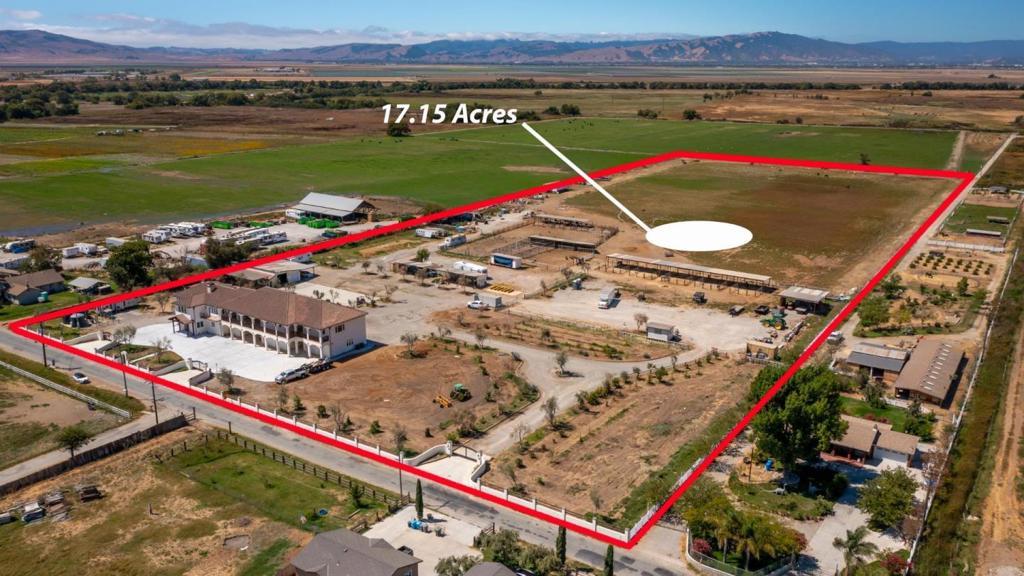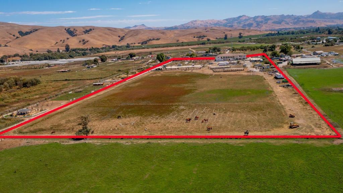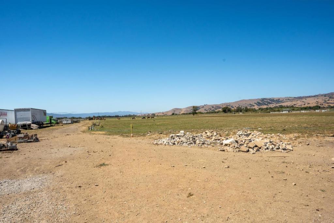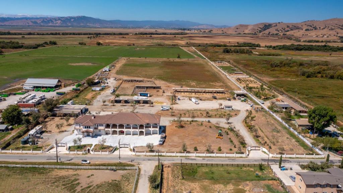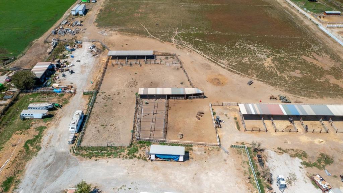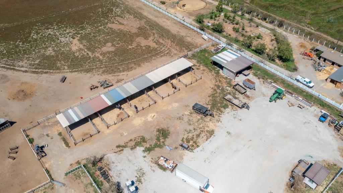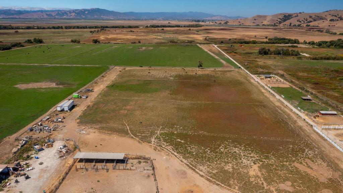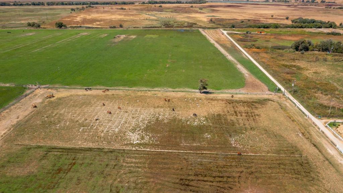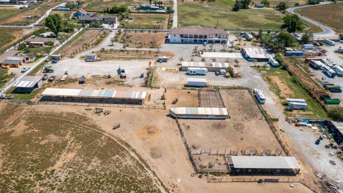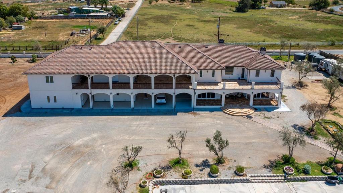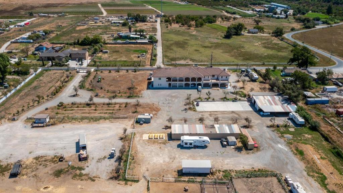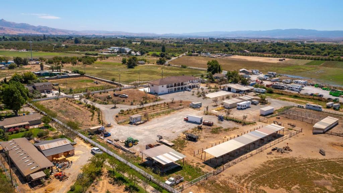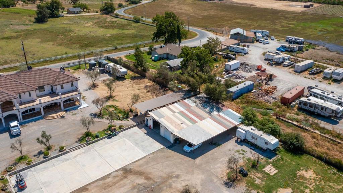- 4 Beds
- 7 Baths
- 5,340 Sqft
- 17.9 Acres
8440 Lovers Lane
Discover unparalleled luxury in this stunning, nearly new gated estate nestled on over 17 expansive, flat acres. Perfectly designed for entertaining and hosting high-end events, this magnificent home boasts 5,340 square feet of exquisite living space, featuring 7 spacious bedrooms and 6.5 elegant bathrooms. The estate includes an impressive 1,687 square foot 4 car garage with 12-foot-high ceilings, ideal for car enthusiasts or additional storage needs. Step onto the expansive second-floor breezeway and balcony, spanning over 4,216 square feet-- an entertainer's dream, perfectly suited for a sports bar or alfresco gatherings. Surrounded by lush landscaping, the property is adorned with more than 60 mature olive trees, alongside thriving avocado, citrus (lemon, orange, mandarin), guava, and pomegranate trees, as well as striking agave plants, creating a serene and picturesque environment. Experience the perfect blend of elegance, comfort, and nature in this exceptional estate-- and an extraordinary opportunity to own a private sanctuary designed for both luxurious living and memorable entertaining. Schedule your private tour today and step into a world of luxury, comfort, and natural beauty.
Essential Information
- MLS® #ML82021029
- Price$2,895,000
- Bedrooms4
- Bathrooms7.00
- Full Baths6
- Half Baths1
- Square Footage5,340
- Acres17.90
- Year Built2024
- TypeResidential
- Sub-TypeSingle Family Residence
- StyleContemporary
- StatusActive
Community Information
- Address8440 Lovers Lane
- Area699 - Not Defined
- CityHollister
- CountySan Benito
- Zip Code95023
Amenities
- Parking Spaces4
- ParkingCovered
- # of Garages4
- GaragesCovered
- ViewMountain(s)
Interior
- InteriorTile
- Interior FeaturesBreakfast Area, Breakfast Bar
- AppliancesDouble Oven, Gas Cooktop
- HeatingCentral
- CoolingCentral Air
- FireplaceYes
- # of Stories2
Exterior
- ExteriorStucco
- Lot DescriptionHorse Property, Level
- RoofComposition, Shingle
- ConstructionStucco
School Information
- DistrictOther
Additional Information
- Date ListedSeptember 10th, 2025
- Days on Market150
- ZoningAP
Listing Details
- AgentRigo Bracamontes
- OfficeIntero R E Services
Rigo Bracamontes, Intero R E Services.
Based on information from California Regional Multiple Listing Service, Inc. as of February 7th, 2026 at 9:50am PST. This information is for your personal, non-commercial use and may not be used for any purpose other than to identify prospective properties you may be interested in purchasing. Display of MLS data is usually deemed reliable but is NOT guaranteed accurate by the MLS. Buyers are responsible for verifying the accuracy of all information and should investigate the data themselves or retain appropriate professionals. Information from sources other than the Listing Agent may have been included in the MLS data. Unless otherwise specified in writing, Broker/Agent has not and will not verify any information obtained from other sources. The Broker/Agent providing the information contained herein may or may not have been the Listing and/or Selling Agent.



