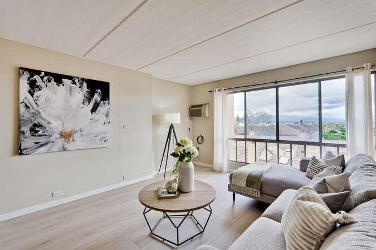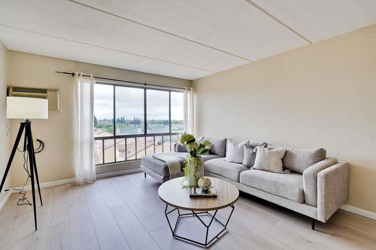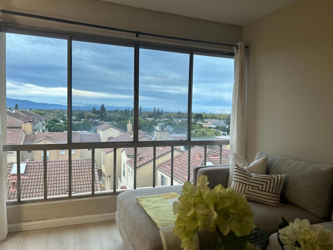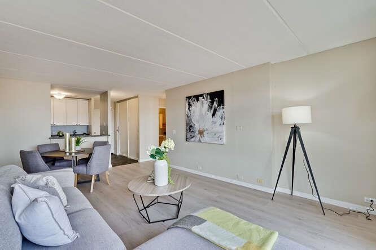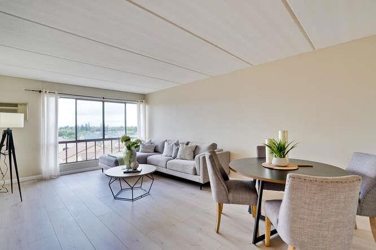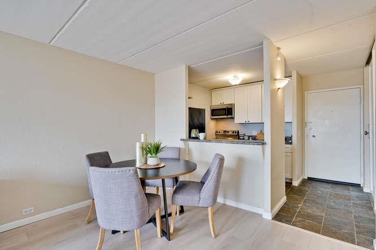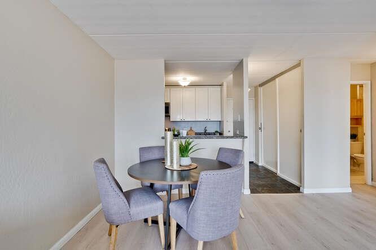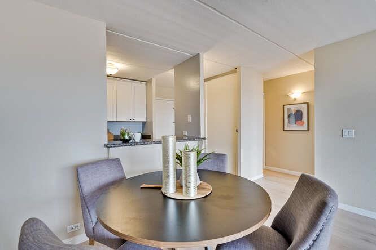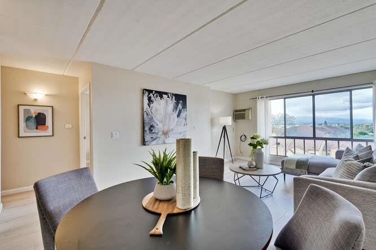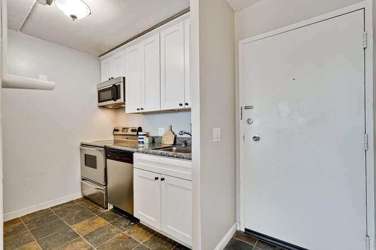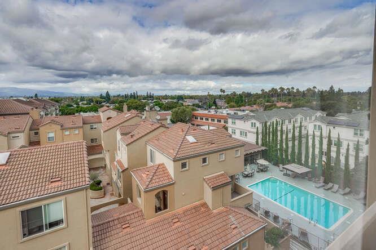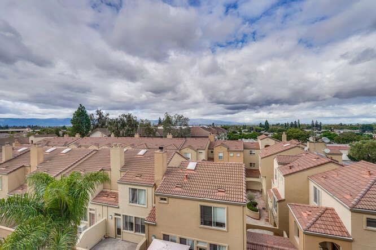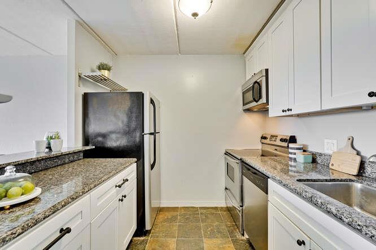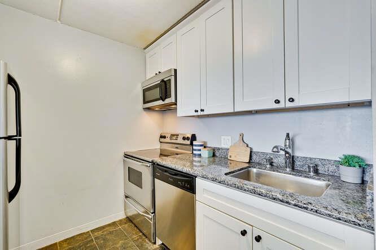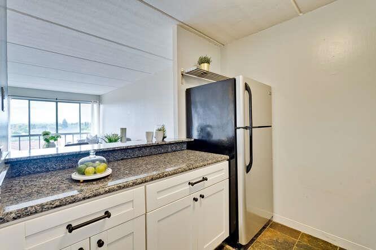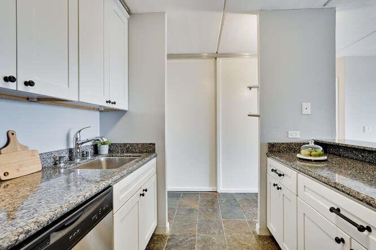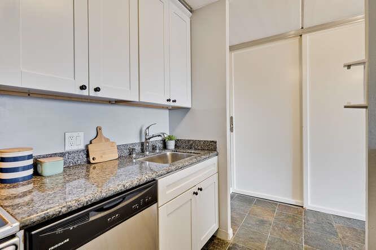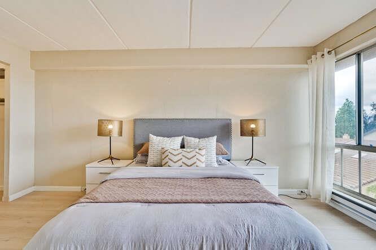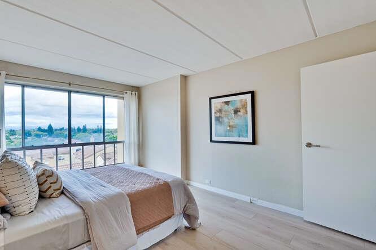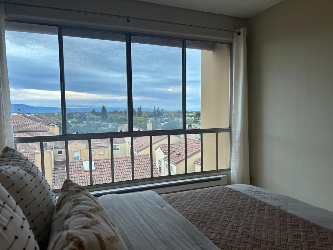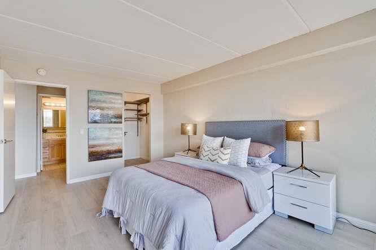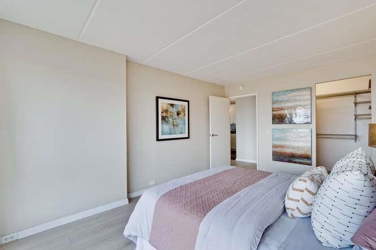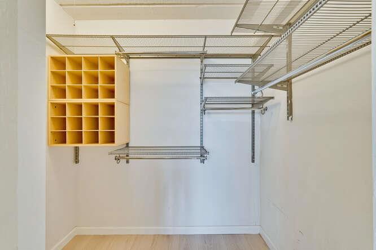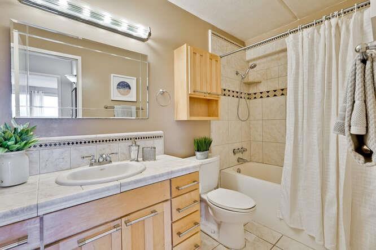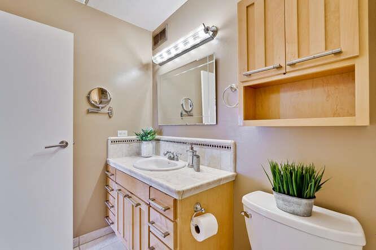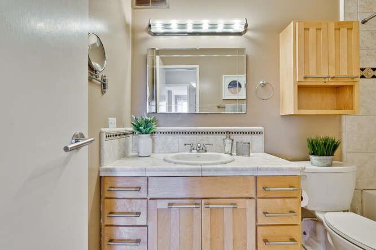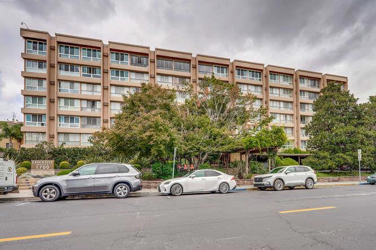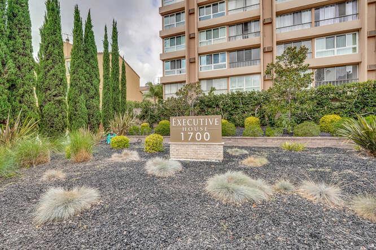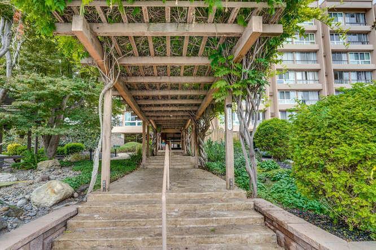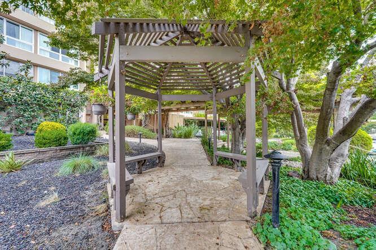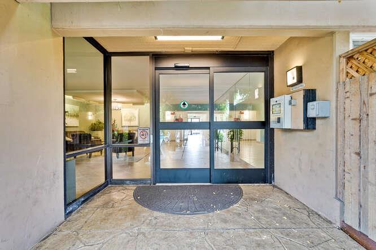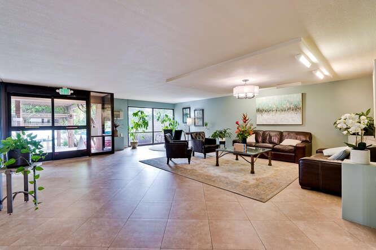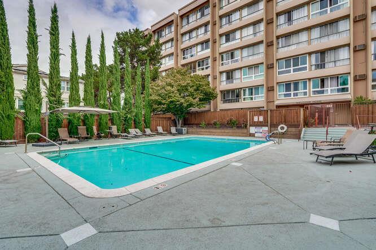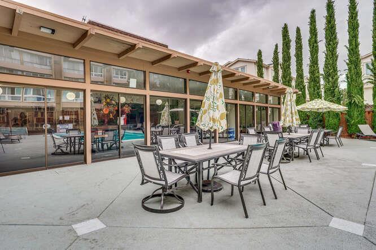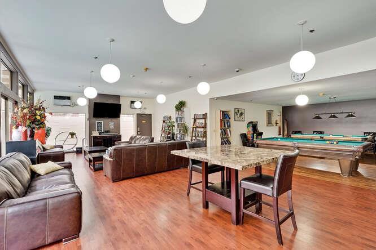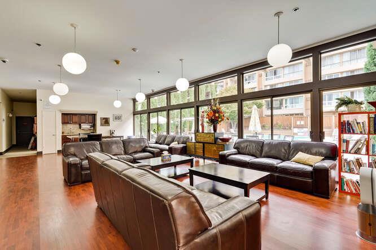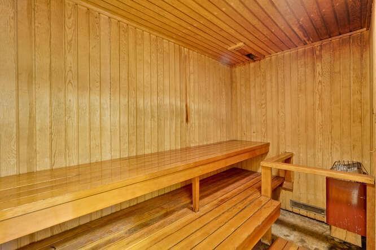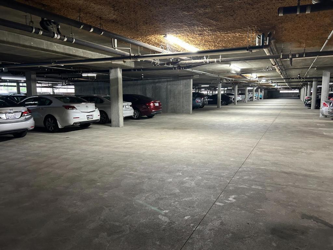- 1 Bed
- 1 Bath
- 632 Sqft
- 38 DOM
1700 Civic Center Drive # 616
Exceptional value at $438,000! Bright & airy top-floor end-unit with elevator access. Expansive windows showcase Silicon Valley, city lights & mountain views. Spacious bedroom w/ walk-in closet + pantry/storage (washer/dryer allowed w/ HOA approval & permits). Updated kitchen w/ granite counters, modern cabinets & dishwasher. Bath w/ shower over soaking tub. New LVP flooring, wall AC/heating in living rm + baseboard heating in bedroom. Secure bldg w/ assigned storage & 1 gated parking (#29). Community amenities: clubhouse, pool, gym, sauna & laundry. Prime location near Santa Clara Town Center, shopping, dining, transit & freeways. Move-in ready and priced to sell-----your chance to own in the heart of Silicon Valley!
Essential Information
- MLS® #ML82021302
- Price$438,000
- Bedrooms1
- Bathrooms1.00
- Full Baths1
- Square Footage632
- Acres0.00
- Year Built1972
- TypeResidential
- Sub-TypeCondominium
- StatusActive Under Contract
Community Information
- Address1700 Civic Center Drive # 616
- Area699 - Not Defined
- CitySanta Clara
- CountySanta Clara
- Zip Code95050
Amenities
- AmenitiesSpa/Hot Tub, Trash, Hot Water
- Parking Spaces1
- ParkingUnderground
- # of Garages1
- GaragesUnderground
- Has PoolYes
- PoolCommunity
View
City Lights, Mountain(s), Neighborhood
Interior
- InteriorWood
- Interior FeaturesWalk-In Closet(s)
- HeatingBaseboard
- CoolingWall/Window Unit(s)
- # of Stories1
Appliances
Dishwasher, Electric Cooktop, Disposal, Microwave, Refrigerator
Exterior
- ExteriorConcrete
- RoofOther
- ConstructionConcrete
- FoundationSlab
School Information
- DistrictOther
Additional Information
- Date ListedSeptember 11th, 2025
- Days on Market38
- ZoningR336D
- HOA Fees493
- HOA Fees Freq.Monthly
Listing Details
- AgentRayin Lee
- OfficeGiant Realty Inc.
Price Change History for 1700 Civic Center Drive # 616, Santa Clara, (MLS® #ML82021302)
| Date | Details | Change |
|---|---|---|
| Status Changed from Active to Active Under Contract | – | |
| Price Reduced from $468,000 to $438,000 |
Rayin Lee, Giant Realty Inc..
Based on information from California Regional Multiple Listing Service, Inc. as of December 5th, 2025 at 5:45pm PST. This information is for your personal, non-commercial use and may not be used for any purpose other than to identify prospective properties you may be interested in purchasing. Display of MLS data is usually deemed reliable but is NOT guaranteed accurate by the MLS. Buyers are responsible for verifying the accuracy of all information and should investigate the data themselves or retain appropriate professionals. Information from sources other than the Listing Agent may have been included in the MLS data. Unless otherwise specified in writing, Broker/Agent has not and will not verify any information obtained from other sources. The Broker/Agent providing the information contained herein may or may not have been the Listing and/or Selling Agent.



