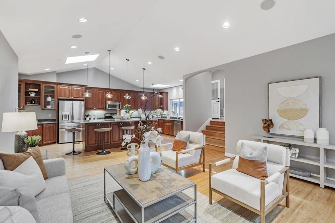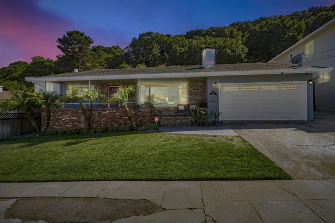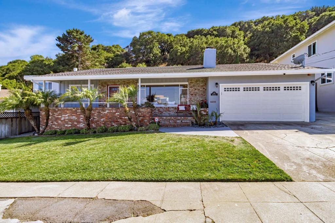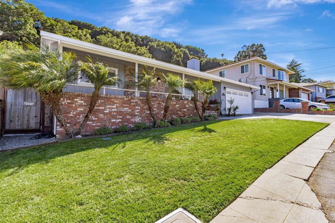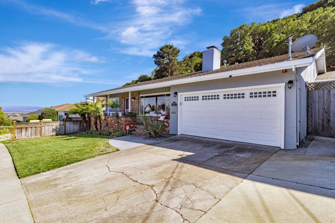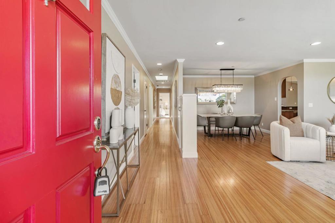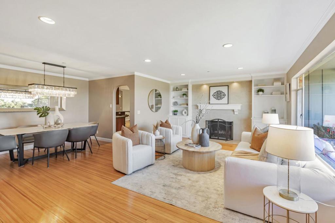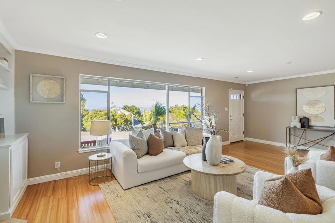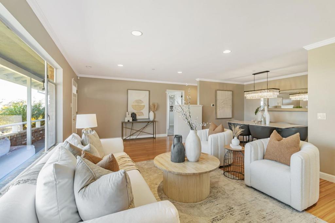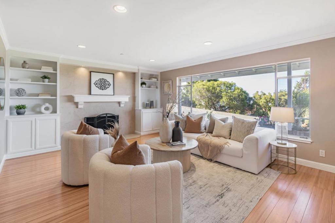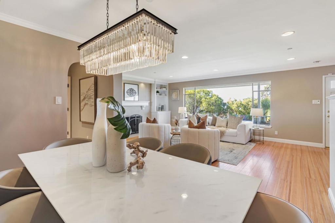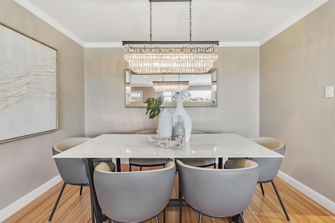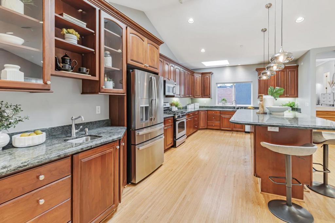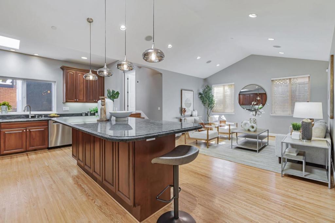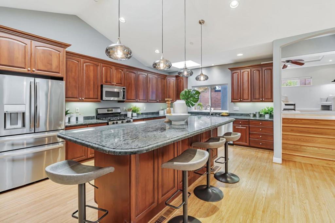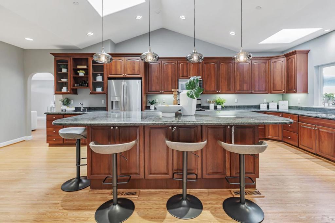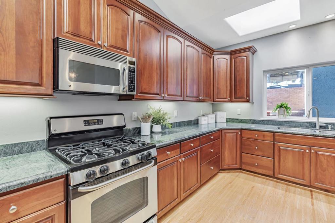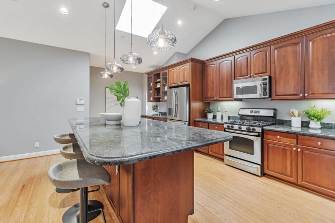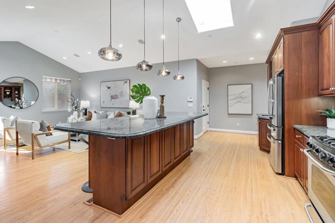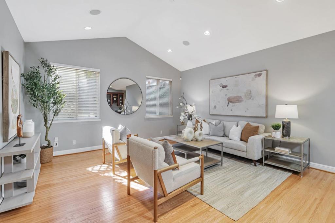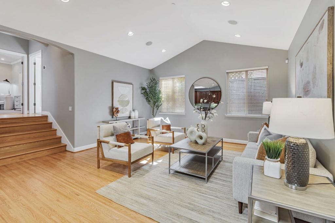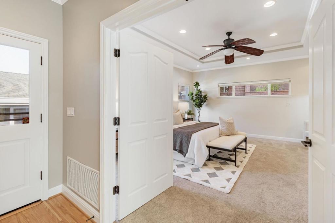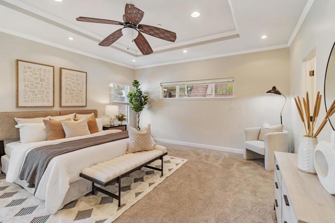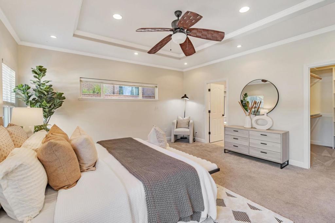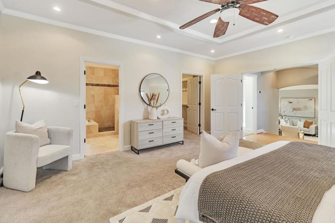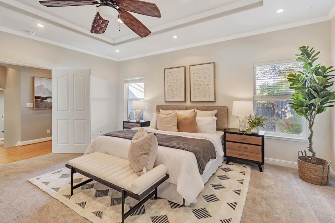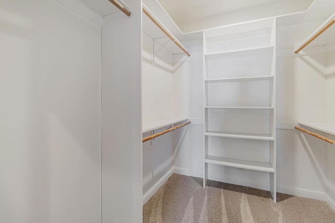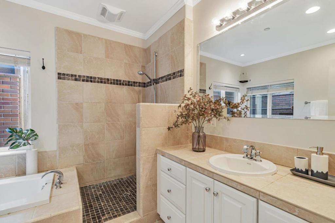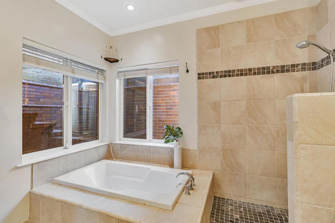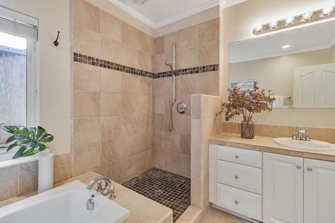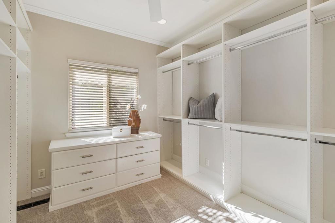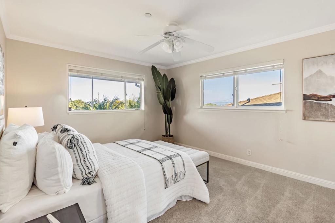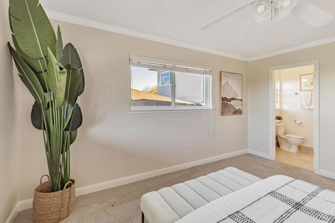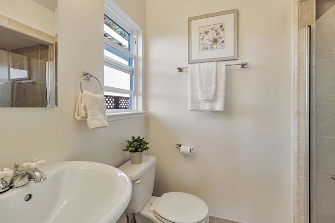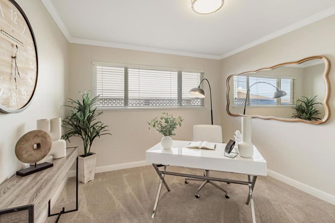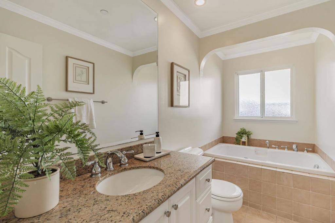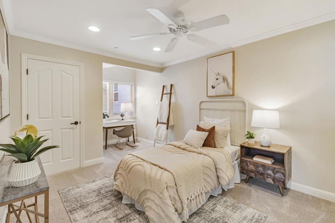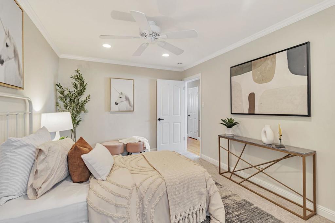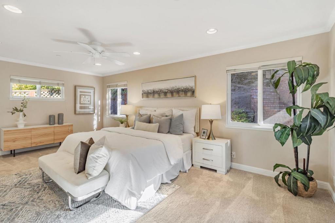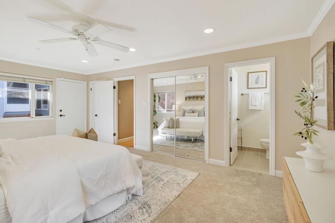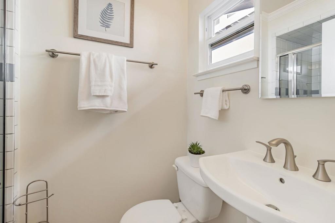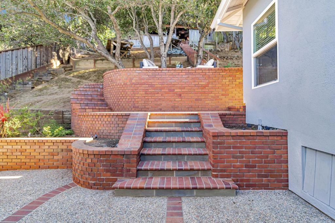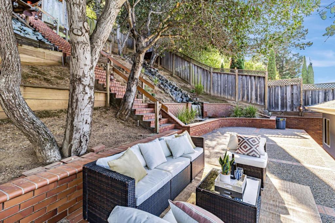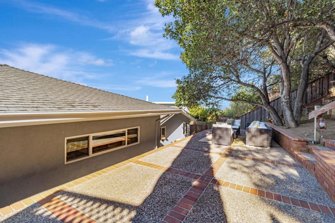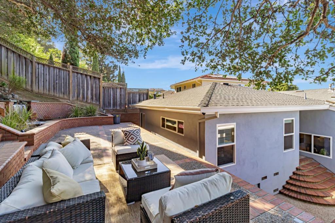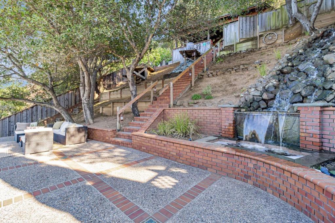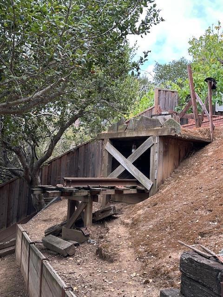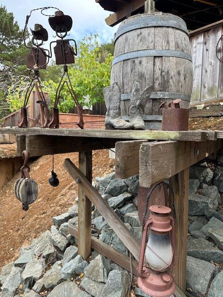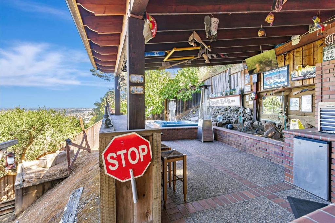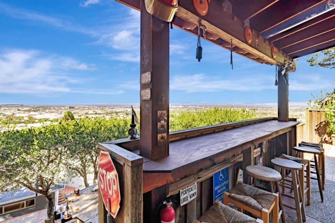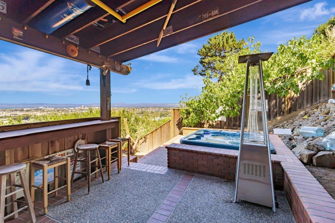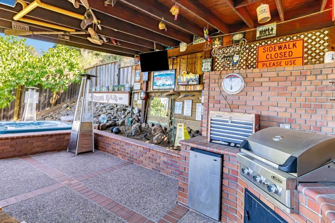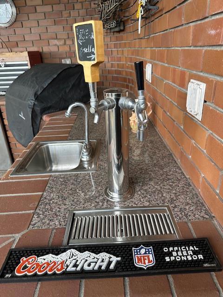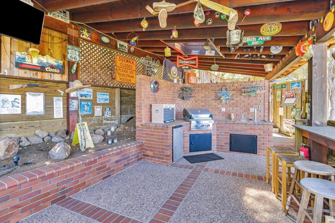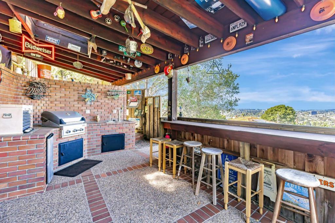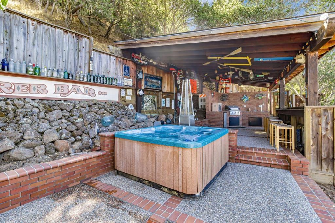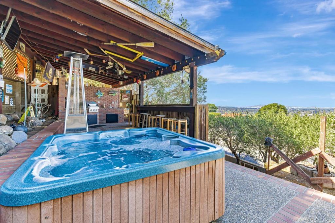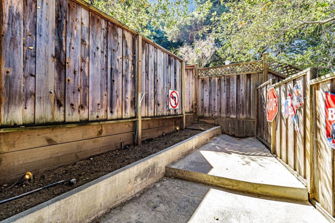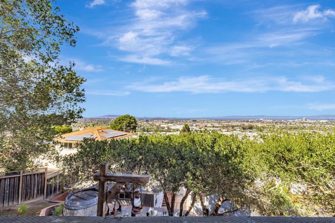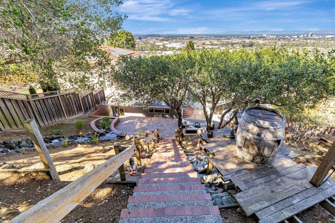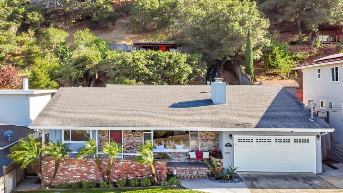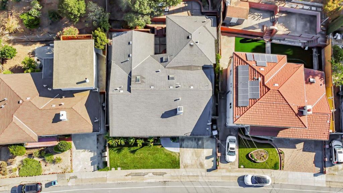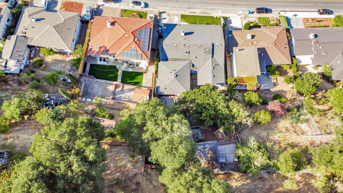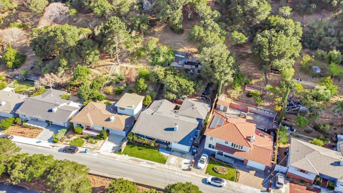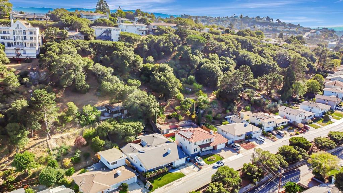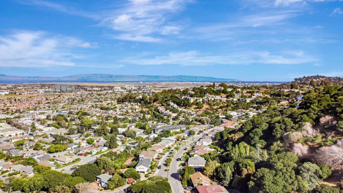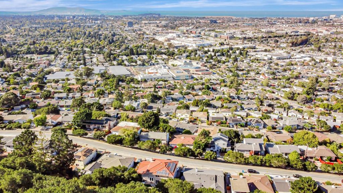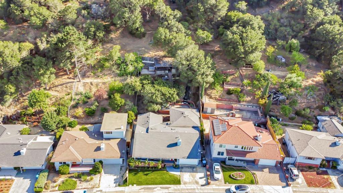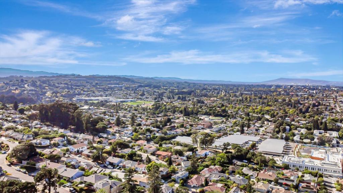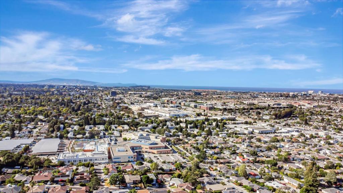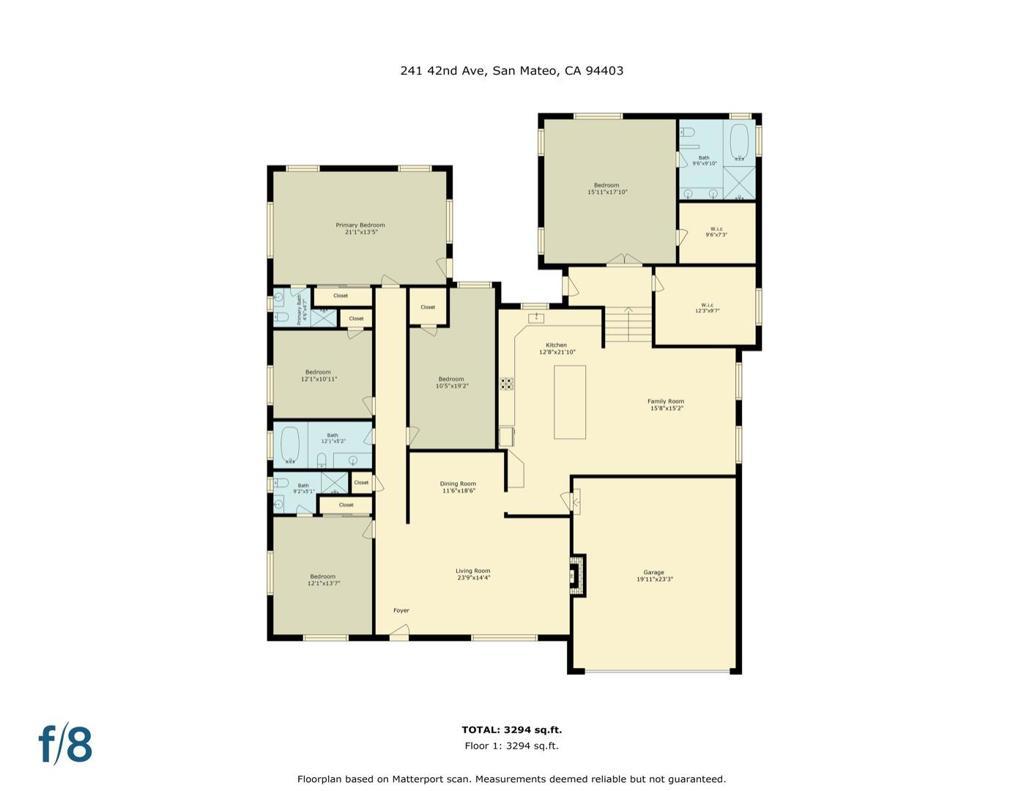- 5 Beds
- 4 Baths
- 2,855 Sqft
- .33 Acres
241 42nd Avenue
Magnificent 5-bedroom estate located in the highly desirable neighborhood. As you step inside, you are greeted by an abundance of natural light pouring through a huge picture window, illuminating the elegant living room & dining area. The heart of the home is the open chefs kitchen and great room combo with a vaulted ceiling, skylights, high-end cabinets, granite countertops, massive kitchen island, surround sound for 3 TVs, perfect for both luxury daily living and grand-scale gatherings. The secluded master suite completed with a den, spacious bathroom with a bathtub for ultimate relaxation. On the opposite side of the home, a separate wing has 4 bedrooms, 2 with en-suite, hallway bathroom with a jacuzzi, providing privacy and ample space for a large family or guests. Sprawling over 14,000 sf lot. One-of-a-kind backyard has an amazing cascading river waterfall that leads to the top of the hill with a panoramic view of the Bay. At the top is a venue features a Disneyland-inspired bar, TV, BBQ grill, a kitchen with a microwave, 2 refrigerators, a hot tub and even a toilet. Ideal location midway between San Francisco and Silicon Valley. This highly loved home is your personal sanctuary and the ultimate venue for hosting unforgettable events with views that will capture your heart.
Essential Information
- MLS® #ML82021452
- Price$2,998,888
- Bedrooms5
- Bathrooms4.00
- Full Baths4
- Square Footage2,855
- Acres0.33
- Year Built1955
- TypeResidential
- Sub-TypeSingle Family Residence
- StatusActive
Community Information
- Address241 42nd Avenue
- Area699 - Not Defined
- CitySan Mateo
- CountySan Mateo
- Zip Code94403
Amenities
- ParkingGated
- # of Garages2
- GaragesGated
- ViewBay, City Lights, Bridge(s)
- Has PoolYes
- PoolAbove Ground, Fiberglass
Interior
- InteriorCarpet, Tile, Wood
- HeatingCentral, Fireplace(s)
- CoolingCentral Air
- FireplaceYes
- FireplacesWood Burning
- # of Stories1
Interior Features
Breakfast Bar, Attic, Walk-In Closet(s)
Appliances
Dishwasher, Disposal, Gas Oven, Microwave, Refrigerator, Vented Exhaust Fan
Exterior
- ExteriorStucco, Brick
- WindowsSkylight(s)
- RoofComposition
- ConstructionStucco, Brick
School Information
- DistrictOther
- ElementaryLaurel
- MiddleOther
- HighHillsdale
Additional Information
- Date ListedSeptember 12th, 2025
- Days on Market131
- ZoningR10006
Listing Details
- AgentJeannie Hu
- OfficeRealty World Dominion
Jeannie Hu, Realty World Dominion.
Based on information from California Regional Multiple Listing Service, Inc. as of January 21st, 2026 at 1:46pm PST. This information is for your personal, non-commercial use and may not be used for any purpose other than to identify prospective properties you may be interested in purchasing. Display of MLS data is usually deemed reliable but is NOT guaranteed accurate by the MLS. Buyers are responsible for verifying the accuracy of all information and should investigate the data themselves or retain appropriate professionals. Information from sources other than the Listing Agent may have been included in the MLS data. Unless otherwise specified in writing, Broker/Agent has not and will not verify any information obtained from other sources. The Broker/Agent providing the information contained herein may or may not have been the Listing and/or Selling Agent.



