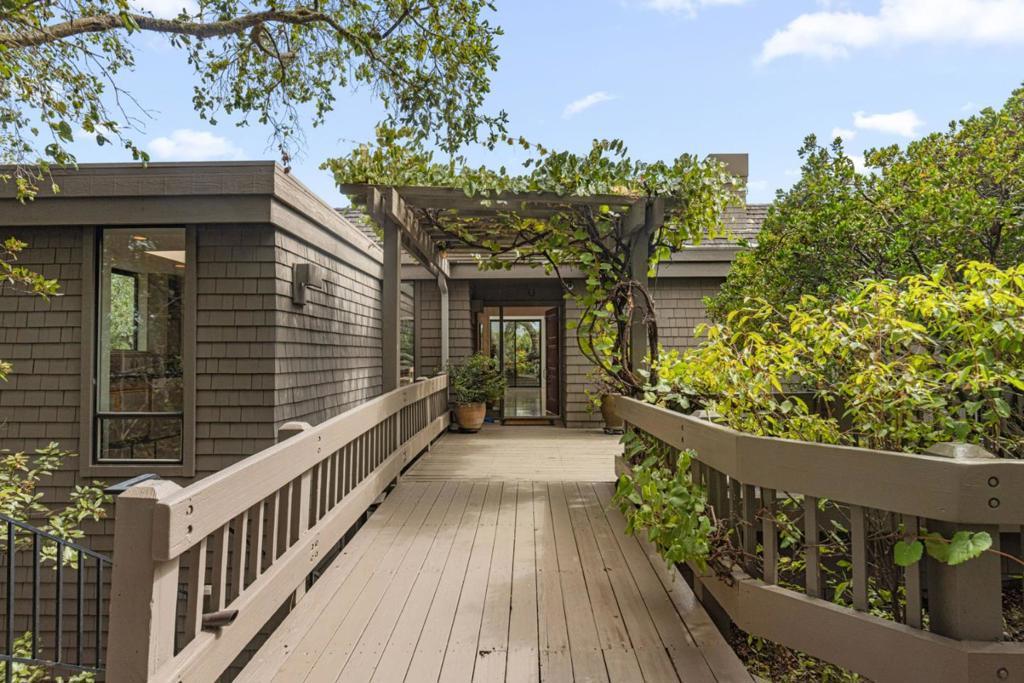- 4 Beds
- 4 Baths
- 4,106 Sqft
- .46 Acres
11 Hawk View
This is a home that's all about light, views, and easy living. Whether you're gathering with friends, finding a quiet corner to unwind, or just enjoying the beauty of nature right outside your door, this home has it all. As you arrive, a soothing water feature sets a calming tone. Step inside to a dramatic living room with soaring open-beam ceiling and a sliding skylight that fills the space with natural light and fresh air. The open kitchen and dining areas make gatherings effortless, flowing easily for everyday living or entertaining. The primary suite is a true retreat, with a fireplace, a spa-like bathroom, and a generous walk-in closet. With four bedrooms and four bathrooms in total, plus a private-entry studio perfect for guests, work, or creative pursuits. Multiple decks and patio offer sweeping views of the hillsides and valley beyond. This home includes a tropical-themed spa room with a hot tub and sauna, a wellness escape right at home. Portola Valley Ranch amenities include a vineyard, two swimming pools, tennis, a fitness facility, community garden, community room, access to hiking trails, a dog park, and so much more. Located near shops and restaurants, Stanford, Silicon Valley, commute routes, and midway between San Francisco & San Jose international airports.
Essential Information
- MLS® #ML82021580
- Price$4,400,000
- Bedrooms4
- Bathrooms4.00
- Full Baths4
- Square Footage4,106
- Acres0.46
- Year Built1981
- TypeResidential
- Sub-TypeSingle Family Residence
- StyleContemporary
- StatusActive
Community Information
- Address11 Hawk View
- Area699 - Not Defined
- CityPortola Valley
- CountySan Mateo
- Zip Code94028
Amenities
- Parking Spaces2
- ParkingGated
- # of Garages2
- GaragesGated
- Has PoolYes
- PoolCommunity, Association
Amenities
Fitness Center, Barbecue, Playground, Pool, Recreation Room, Tennis Court(s)
View
Park/Greenbelt, Hills, Trees/Woods, Valley
Interior
- InteriorCarpet, Tile
- HeatingCentral
- CoolingCentral Air
- FireplaceYes
- FireplacesLiving Room
- # of Stories2
Interior Features
Breakfast Bar, Walk-In Closet(s)
Appliances
Dishwasher, Electric Cooktop, Disposal, Ice Maker, Microwave, Refrigerator, Range Hood, Self Cleaning Oven
Exterior
- Lot DescriptionSloped Down
- WindowsSkylight(s)
- RoofShingle, Tar/Gravel
Foundation
Concrete Perimeter, Pillar/Post/Pier
School Information
- DistrictOther
- ElementaryOther
- MiddleOther
Additional Information
- Date ListedSeptember 15th, 2025
- Days on Market31
- ZoningPC2ASD
- HOA Fees540
- HOA Fees Freq.Monthly
Listing Details
- AgentRebecca & Karen
- OfficeIntero Real Estate Services
Rebecca & Karen, Intero Real Estate Services.
Based on information from California Regional Multiple Listing Service, Inc. as of October 16th, 2025 at 10:56am PDT. This information is for your personal, non-commercial use and may not be used for any purpose other than to identify prospective properties you may be interested in purchasing. Display of MLS data is usually deemed reliable but is NOT guaranteed accurate by the MLS. Buyers are responsible for verifying the accuracy of all information and should investigate the data themselves or retain appropriate professionals. Information from sources other than the Listing Agent may have been included in the MLS data. Unless otherwise specified in writing, Broker/Agent has not and will not verify any information obtained from other sources. The Broker/Agent providing the information contained herein may or may not have been the Listing and/or Selling Agent.






























































