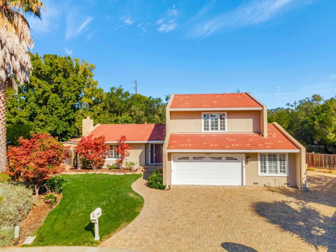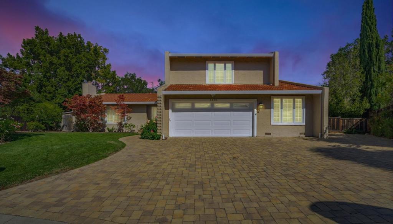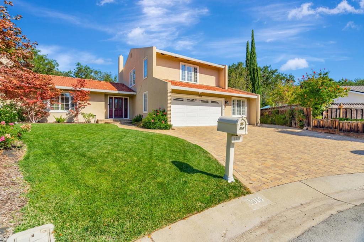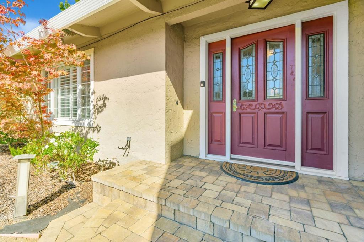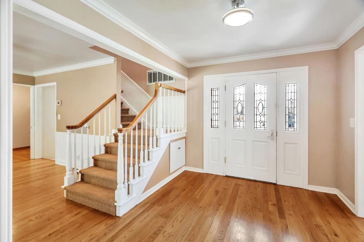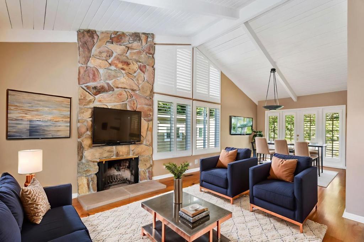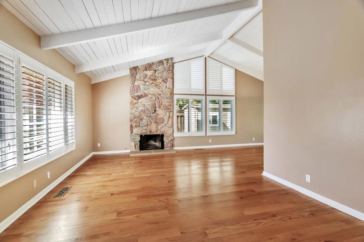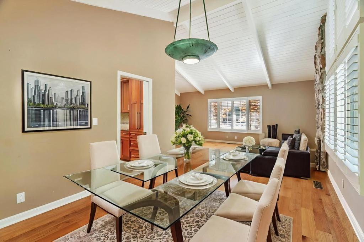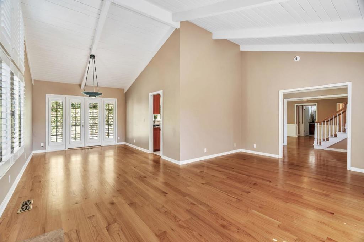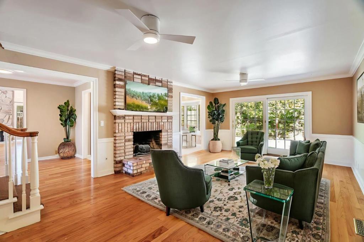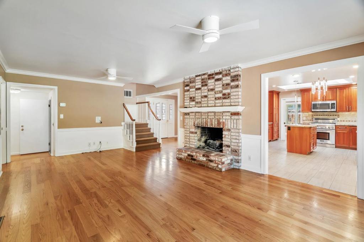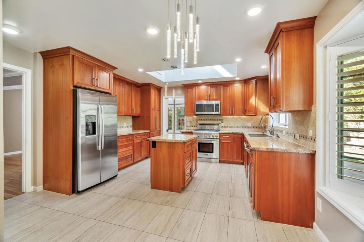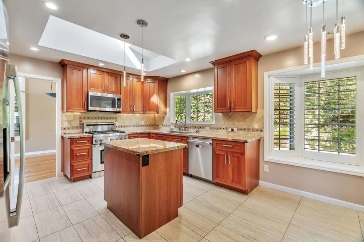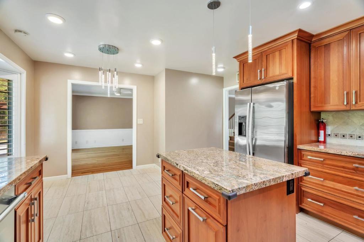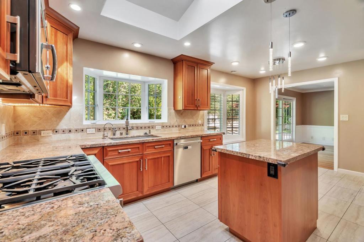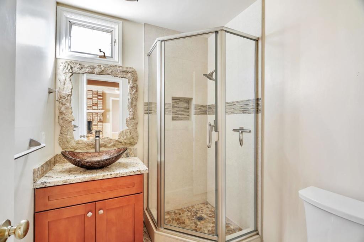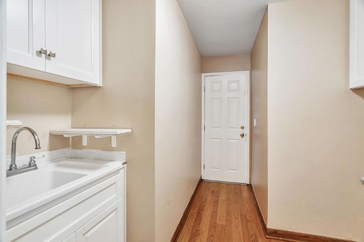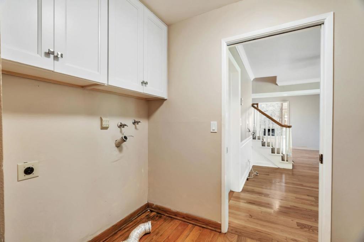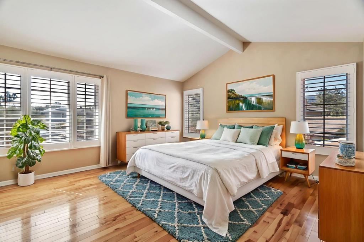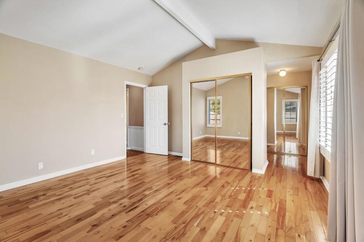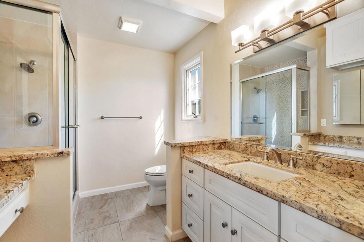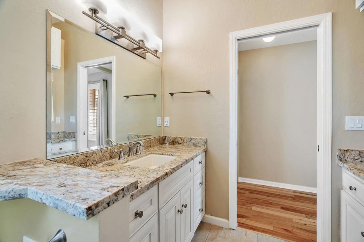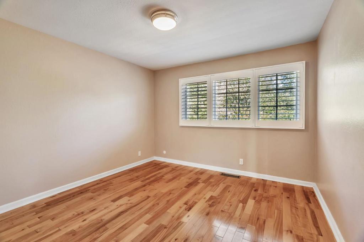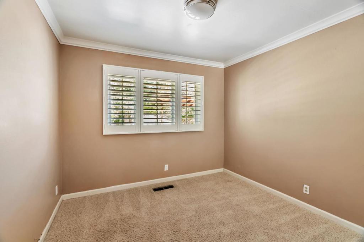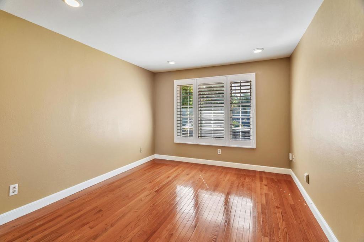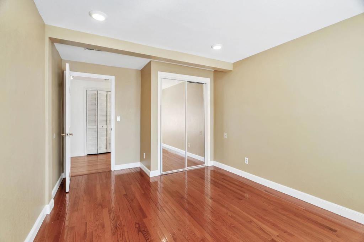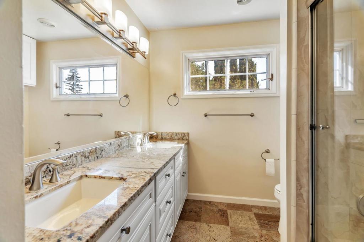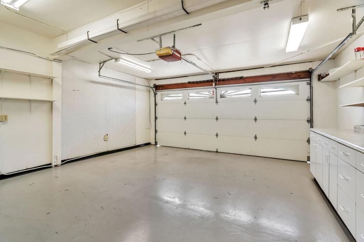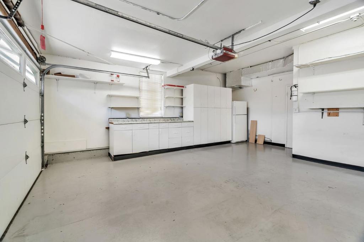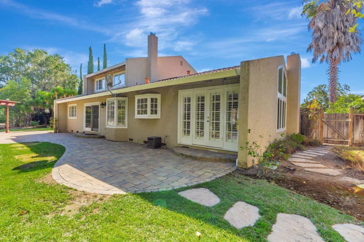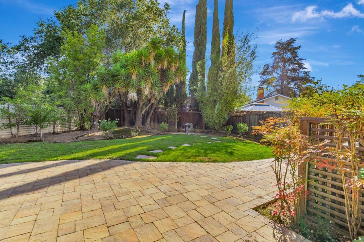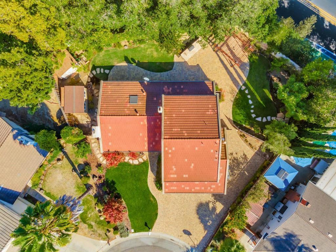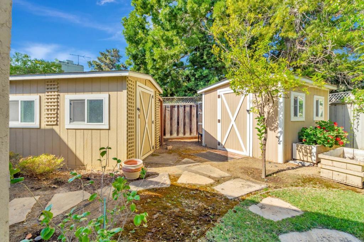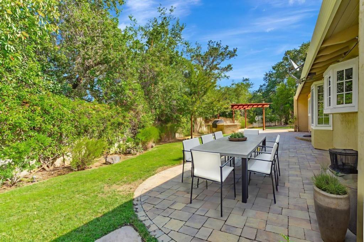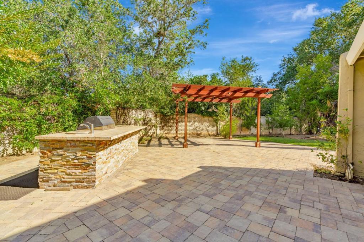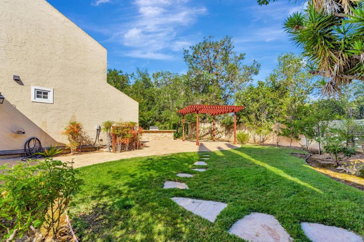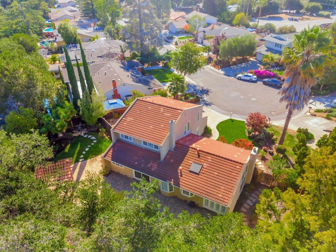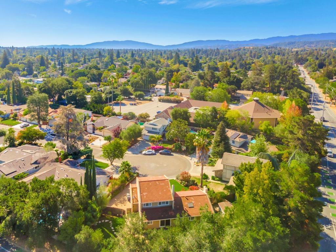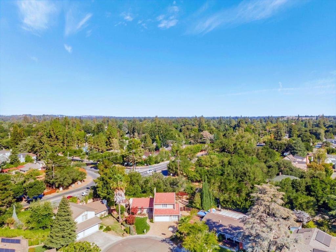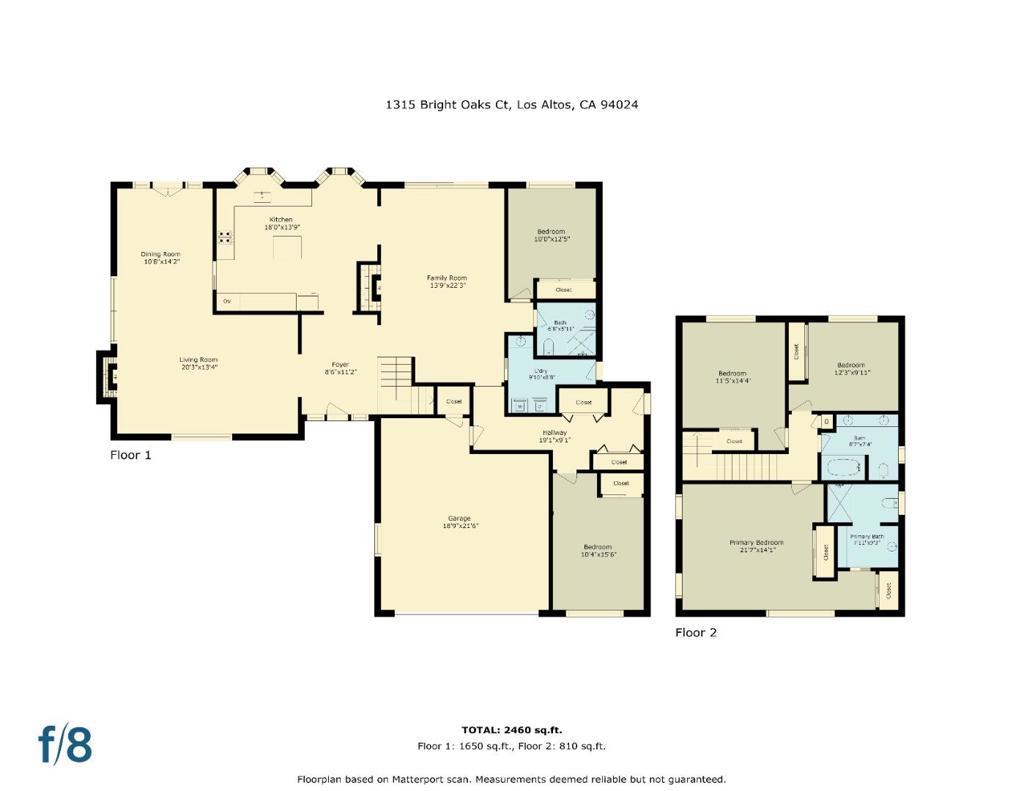- 5 Beds
- 3 Baths
- 2,788 Sqft
- .23 Acres
1315 Bright Oaks Court
Nestled on a peaceful court in sought-after Los Altos, this beautifully upgraded 5-bedroom, 3-bathroom home offers 2,788 sq ft of living space on a generous 9,890 sq ft lot. Step through the formal entry into the inviting family room featuring a cozy fireplace & sliding door that opens to the backyard. A separate living room w/ vaulted ceilings, fireplace, dining area, & additional slider provides the perfect setting for gatherings. The gourmet kitchen is equipped w/ a Thermador gas range/oven, stainless steel appliances including dishwasher, micro-hood, & refrigerator, plus maple shaker cabinetry, granite slab counters, center island w/ extra storage & power outlets, & a bay window breakfast area. Two bedrooms, a full bathroom, a dedicated laundry area, & convenient access to the garage w/ opener complete the downstairs. Upstairs, the sun-filled primary boasts vaulted ceilings, two closets, & en-suite bathroom w/ granite counters, separate vanity area, & stall shower. Two additional upstairs bedrooms share a hall bath w/ dual sinks, granite counters, tile flooring & large stall shower. The landscaped yard includes a built-in outdoor kitchen w/ gas grill, granite counters, sink, & refrigerator, plus elegant pavers, lush lawn areas, & pergola w/ lighting for outdoor dining.
Essential Information
- MLS® #ML82021740
- Price$4,350,000
- Bedrooms5
- Bathrooms3.00
- Full Baths3
- Square Footage2,788
- Acres0.23
- Year Built1973
- TypeResidential
- Sub-TypeSingle Family Residence
- StatusActive
Community Information
- Address1315 Bright Oaks Court
- Area699 - Not Defined
- CityLos Altos
- CountySanta Clara
- Zip Code94024
Amenities
- Parking Spaces2
- ParkingGated
- # of Garages2
- GaragesGated
Interior
- InteriorCarpet, Tile, Wood
- HeatingCentral
- CoolingCentral Air
- FireplaceYes
- # of Stories2
Appliances
Dishwasher, Disposal, Microwave, Refrigerator, Range Hood
Fireplaces
Family Room, Gas Starter, Living Room
Exterior
- WindowsBay Window(s)
- RoofTile
- FoundationConcrete Perimeter
School Information
- DistrictOther
- ElementaryOther
- MiddleCupertino
- HighHomestead
Additional Information
- Date ListedSeptember 16th, 2025
- Days on Market64
- ZoningR1
Listing Details
- AgentJulie Hedrick
- OfficeCal-western Realty
Julie Hedrick, Cal-western Realty.
Based on information from California Regional Multiple Listing Service, Inc. as of November 19th, 2025 at 2:45pm PST. This information is for your personal, non-commercial use and may not be used for any purpose other than to identify prospective properties you may be interested in purchasing. Display of MLS data is usually deemed reliable but is NOT guaranteed accurate by the MLS. Buyers are responsible for verifying the accuracy of all information and should investigate the data themselves or retain appropriate professionals. Information from sources other than the Listing Agent may have been included in the MLS data. Unless otherwise specified in writing, Broker/Agent has not and will not verify any information obtained from other sources. The Broker/Agent providing the information contained herein may or may not have been the Listing and/or Selling Agent.



