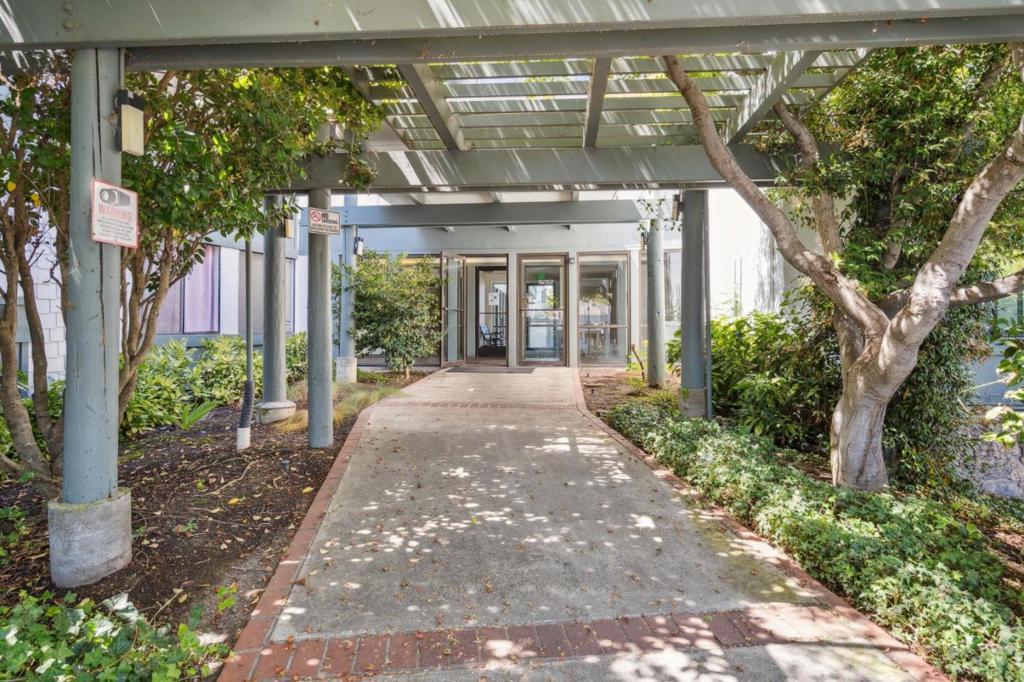- 2 Beds
- 2 Baths
- 1,052 Sqft
- 3 DOM
40425 Chapel Way # 309
Charming Top-Floor Condo with $25K+ in Upgrades. Bright and inviting, in desirable Irvington neighborhood. The spacious living room features a cozy fireplace and opens to a private balcony overlooking sparkling pool. A dining area connects seamlessly to the beautifully remodeled kitchen with full backsplash, custom cabinets and counter tops, recessed lighting, newer stainless appliances. Two generous bedrooms with Hunter Douglas motorized shades, closets with custom organizers. The primary suite offers an updated granite vanity and stylish fixtures, modern mirrors, lighting, fans in both bathrooms. Additional highlights include newer central A/C and heating, fresh flooring and paint, custom closet doors, 4 skylights, and in-unit laundry with washer and dryer included. Community amenities include a pool, hot tub, bocce court, BBQ area, clubhouse, secure lobby/mail access, and elevator. Two assigned parking spaces one in a secure underground garage and one in a covered carport provide convenience and peace of mind. Located within walking distance to Lake Elizabeth/Central Park, shopping, dining, library, and farmers market. Easy access to BART and major freeways (680, 880, 84) makes this an excellent commuter location. No rental restrictions
Essential Information
- MLS® #ML82021770
- Price$650,000
- Bedrooms2
- Bathrooms2.00
- Full Baths2
- Square Footage1,052
- Acres0.00
- Year Built1983
- TypeResidential
- Sub-TypeCondominium
- StatusActive
Community Information
- Address40425 Chapel Way # 309
- Area699 - Not Defined
- CityFremont
- CountyAlameda
- Zip Code94538
Amenities
- UtilitiesOther
- Parking Spaces2
- ParkingCarport
- # of Garages1
- GaragesCarport
Amenities
Insurance, Management, Spa/Hot Tub, Trash, Water
Interior
- HeatingForced Air
- CoolingCentral Air
- FireplaceYes
- FireplacesLiving Room, Wood Burning
- # of Stories3
Exterior
- WindowsSkylight(s)
- RoofOther
School Information
- DistrictFremont Unified
- ElementaryOther
- MiddleOther
- HighOther
Additional Information
- Date ListedSeptember 16th, 2025
- Days on Market3
- ZoningR-1
- HOA Fees731
Listing Details
- AgentSophie Tsang
- OfficeCompass
Sophie Tsang, Compass.
Based on information from California Regional Multiple Listing Service, Inc. as of September 19th, 2025 at 3:16pm PDT. This information is for your personal, non-commercial use and may not be used for any purpose other than to identify prospective properties you may be interested in purchasing. Display of MLS data is usually deemed reliable but is NOT guaranteed accurate by the MLS. Buyers are responsible for verifying the accuracy of all information and should investigate the data themselves or retain appropriate professionals. Information from sources other than the Listing Agent may have been included in the MLS data. Unless otherwise specified in writing, Broker/Agent has not and will not verify any information obtained from other sources. The Broker/Agent providing the information contained herein may or may not have been the Listing and/or Selling Agent.








































