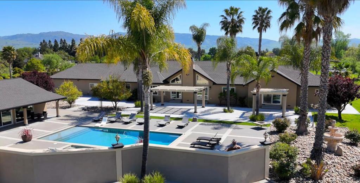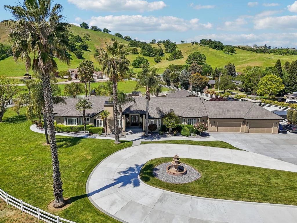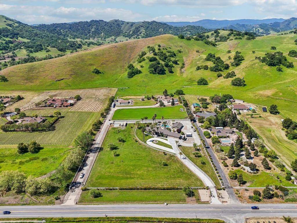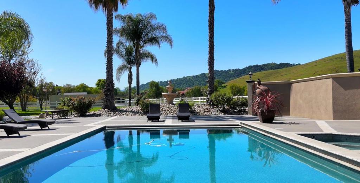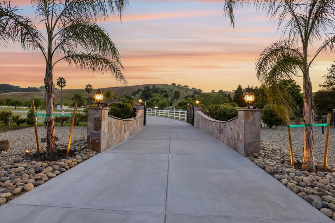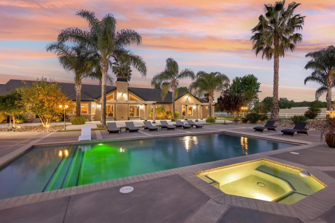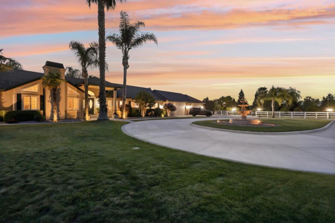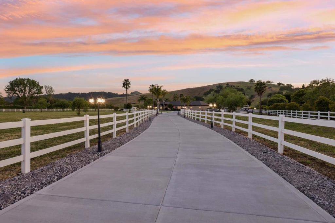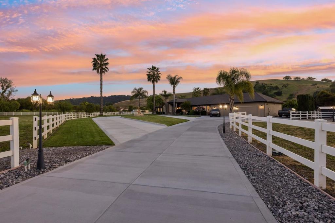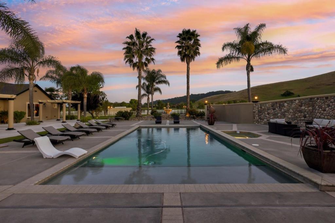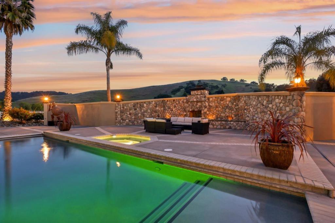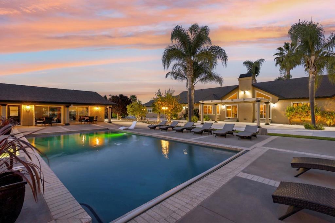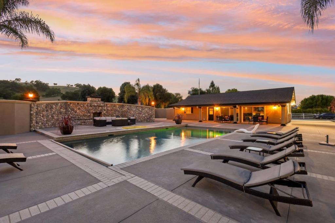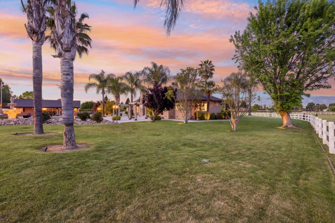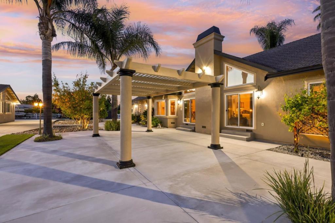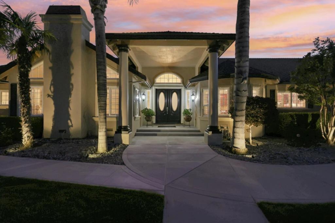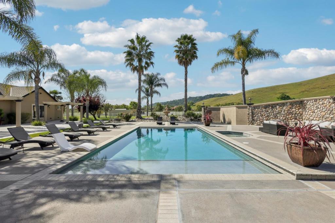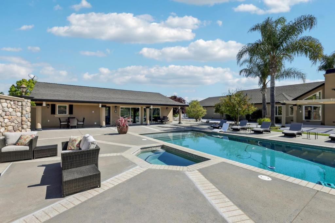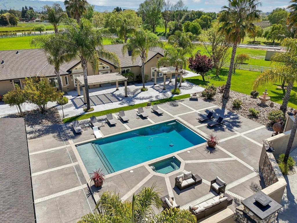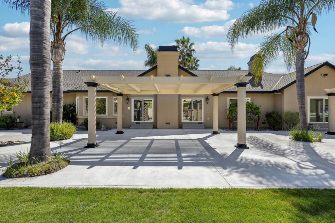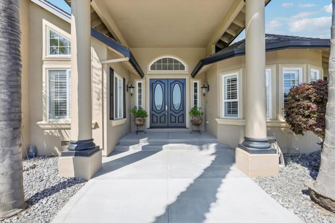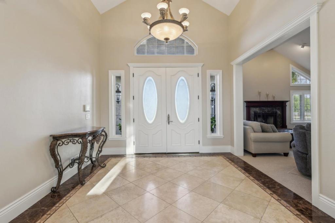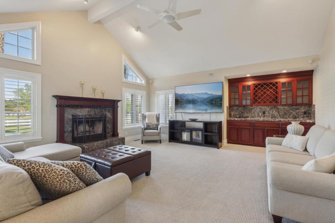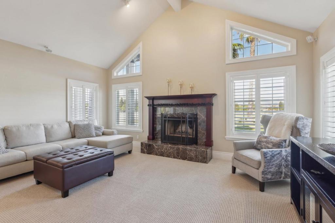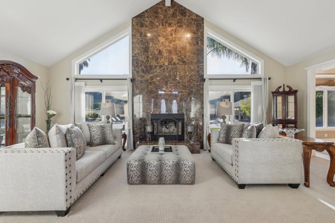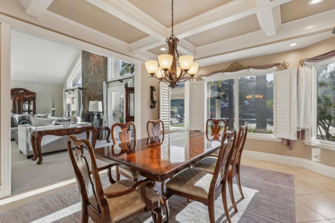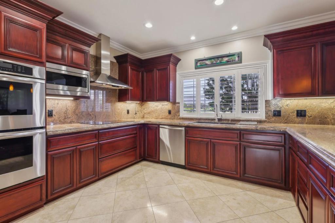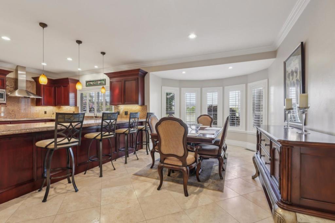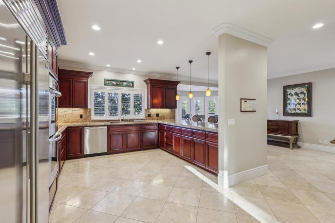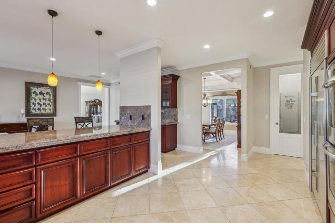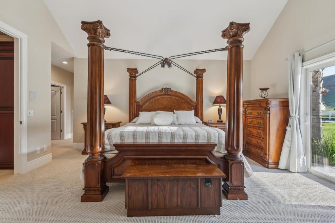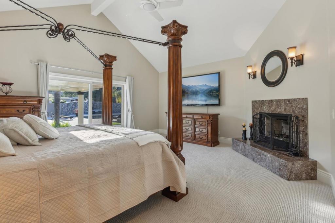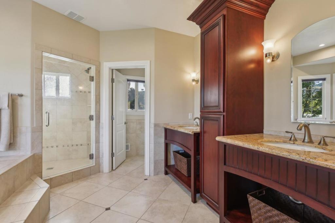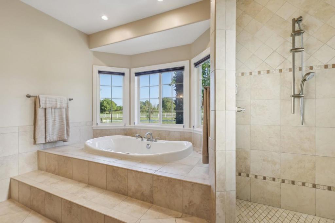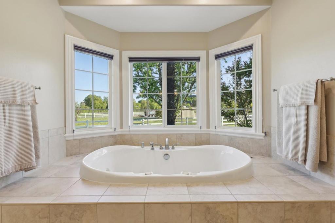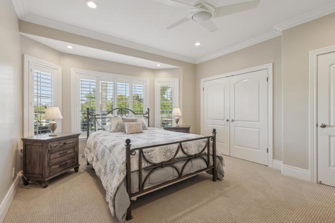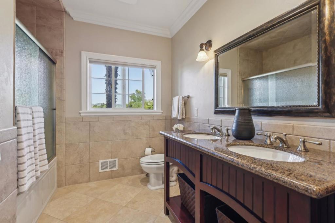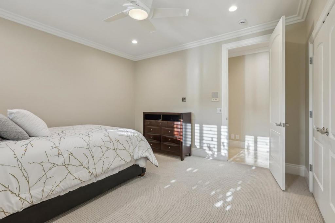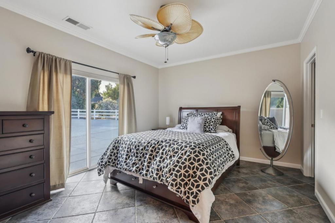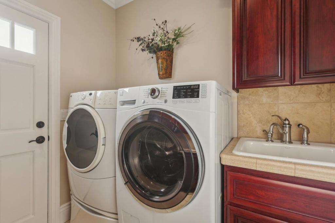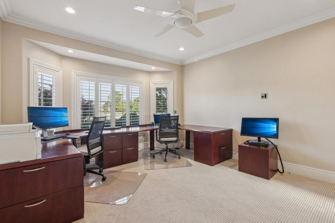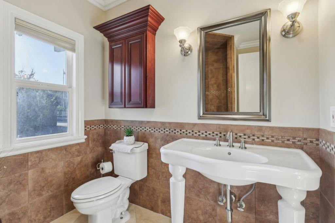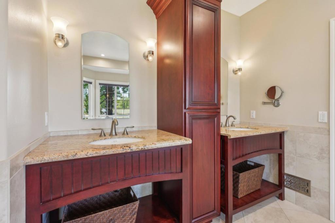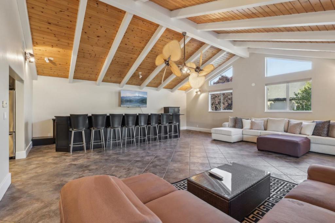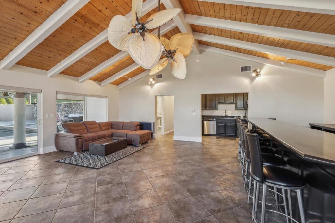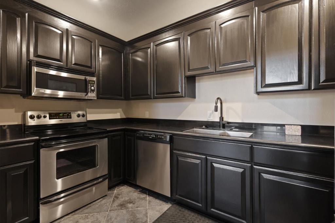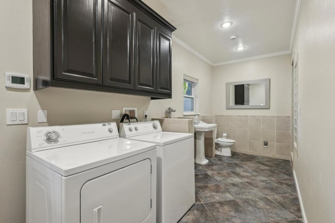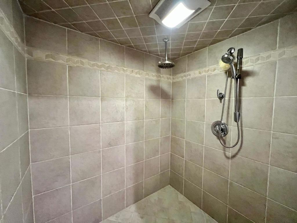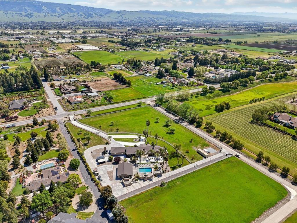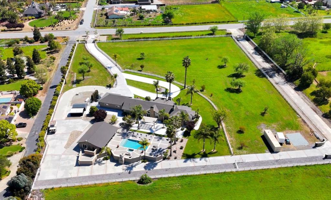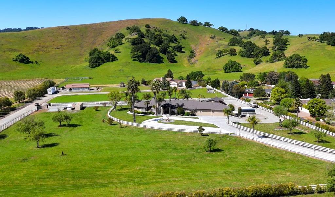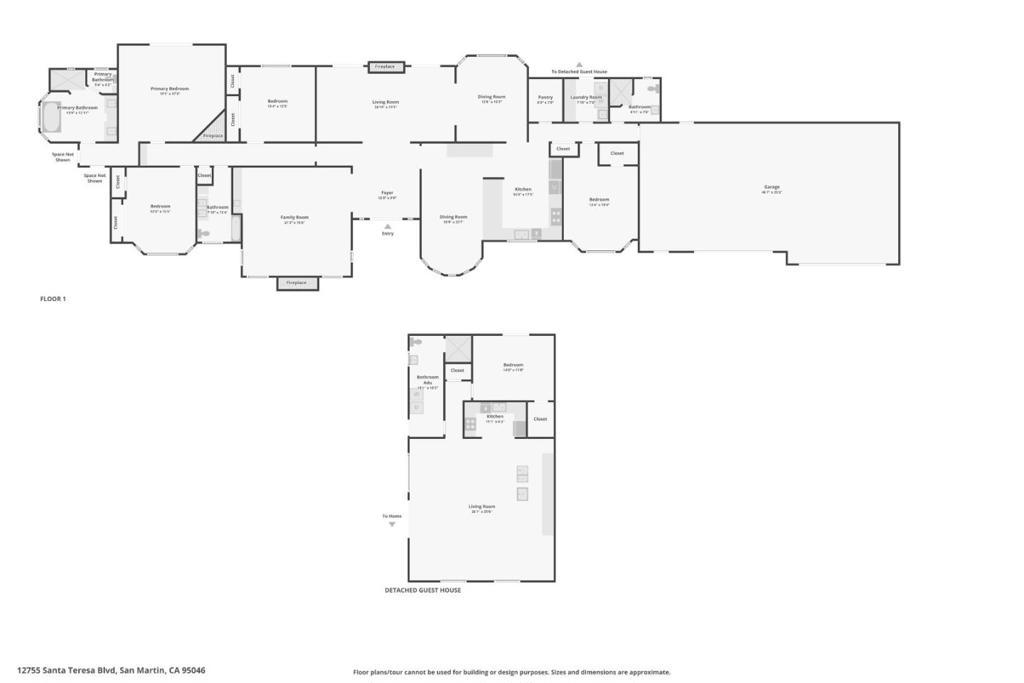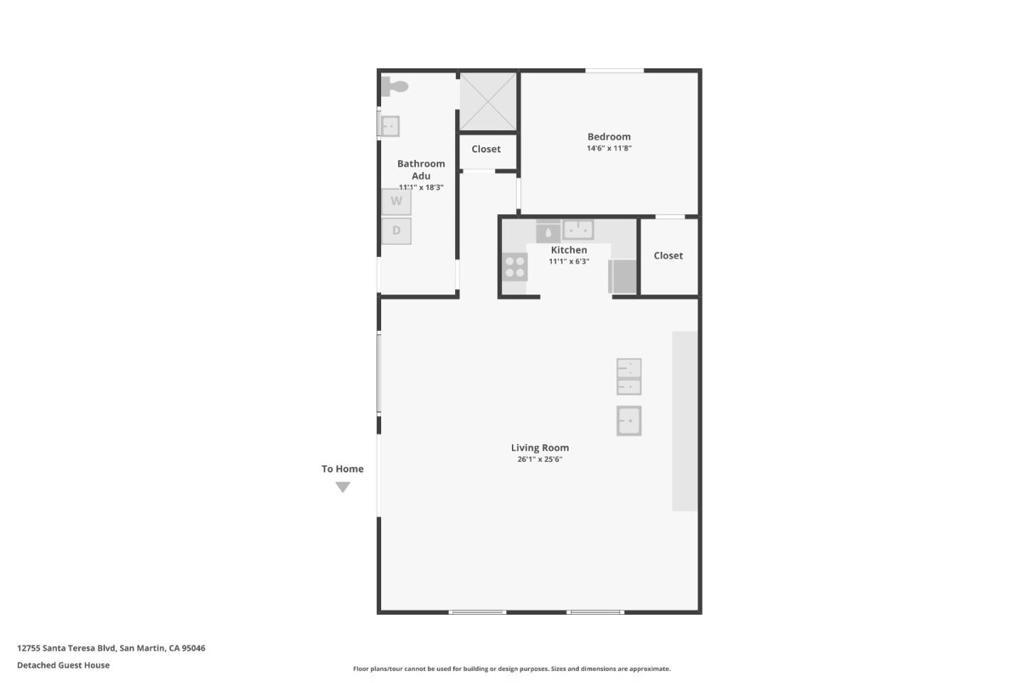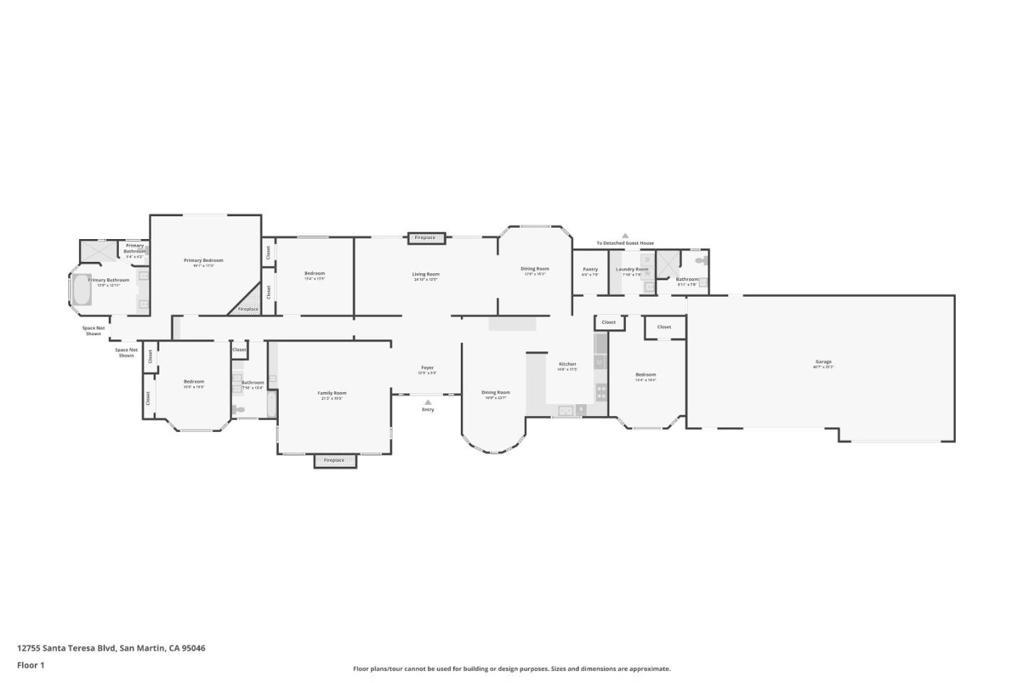- 5 Beds
- 4 Baths
- 5,053 Sqft
- 5 Acres
12755 Santa Teresa Boulevard
Welcome to your own private resort retreat just minutes from the world-renowned Cordevalle Golf & Wine Resort. Set on five flat, fully usable acres, this exceptional 5,053 sq ft single-level estate delivers the rare combination of luxury living, multi-generational flexibility, and CA country serenity. Designed for both grand entertaining and functional everyday living, the main residence features expansive open spaces, dramatic ceilings, custom architectural details, and walls of windows that frame the estate grounds. The gourmet kitchen flows effortlessly into a series of inviting living spaces, creating the ideal environment for hosting family, friends, or corporate gatherings. The resort-style backyard is the centerpiece of the property: a sparkling pool, sun-drenched patios, mature landscaping, and wide-open acreage offering privacy, tranquility, and endless possibilities; equestrian use, vineyard, or future expansion. A major highlight is the fully equipped detached pool house, complete with a full kitchen, bar, living area, bedroom, bathroom, and laundry hookups. Perfect as a guest home, multi-gen residence or an income-producing rental. Addl amenities include a four-car garage, gated driveway, multiple entertaining zones, and ample land for agriculture, or recreation.
Essential Information
- MLS® #ML82021795
- Price$3,999,900
- Bedrooms5
- Bathrooms4.00
- Full Baths4
- Square Footage5,053
- Acres5.00
- Year Built1998
- TypeResidential
- Sub-TypeSingle Family Residence
- StyleMediterranean
- StatusActive
Community Information
- Address12755 Santa Teresa Boulevard
- Area699 - Not Defined
- CitySan Martin
- CountySanta Clara
- Zip Code95046
Amenities
- Parking Spaces5
- ParkingCarport, Gated, Off Site
- # of Garages4
- GaragesCarport, Gated, Off Site
- ViewMountain(s), Pasture, Vineyard
- Has PoolYes
- PoolIn Ground
Interior
- InteriorCarpet
- HeatingFireplace(s)
- CoolingCentral Air
- FireplaceYes
- FireplacesFamily Room, Living Room
- # of Stories1
Interior Features
Breakfast Bar, Walk-In Closet(s)
Appliances
Dishwasher, Electric Oven, Disposal, Microwave, Refrigerator, Range Hood, Trash Compactor, Vented Exhaust Fan
Exterior
- ExteriorStucco
- Lot DescriptionAgricultural, Level
- RoofComposition
- ConstructionStucco
School Information
- DistrictOther
Additional Information
- Date ListedSeptember 16th, 2025
- Days on Market127
- ZoningRR-5A
Listing Details
- AgentSandra Jamison
- OfficeTuscana Properties
Price Change History for 12755 Santa Teresa Boulevard, San Martin, (MLS® #ML82021795)
| Date | Details | Change |
|---|---|---|
| Price Reduced from $4,199,000 to $3,999,900 | ||
| Price Reduced from $4,475,000 to $4,199,000 |
Sandra Jamison, Tuscana Properties.
Based on information from California Regional Multiple Listing Service, Inc. as of January 21st, 2026 at 5:26pm PST. This information is for your personal, non-commercial use and may not be used for any purpose other than to identify prospective properties you may be interested in purchasing. Display of MLS data is usually deemed reliable but is NOT guaranteed accurate by the MLS. Buyers are responsible for verifying the accuracy of all information and should investigate the data themselves or retain appropriate professionals. Information from sources other than the Listing Agent may have been included in the MLS data. Unless otherwise specified in writing, Broker/Agent has not and will not verify any information obtained from other sources. The Broker/Agent providing the information contained herein may or may not have been the Listing and/or Selling Agent.



