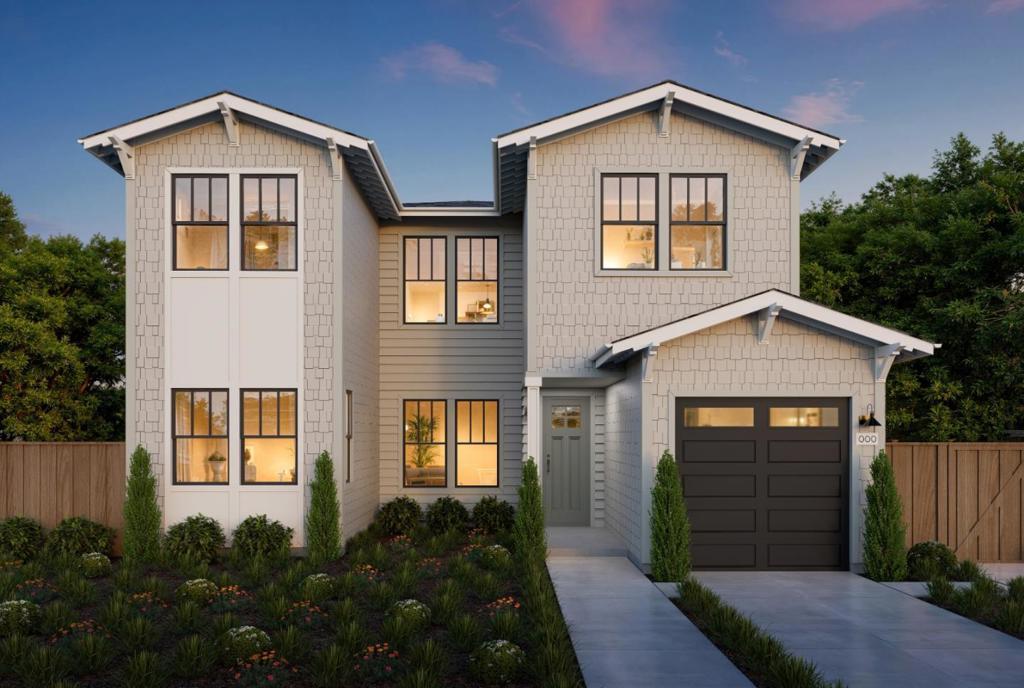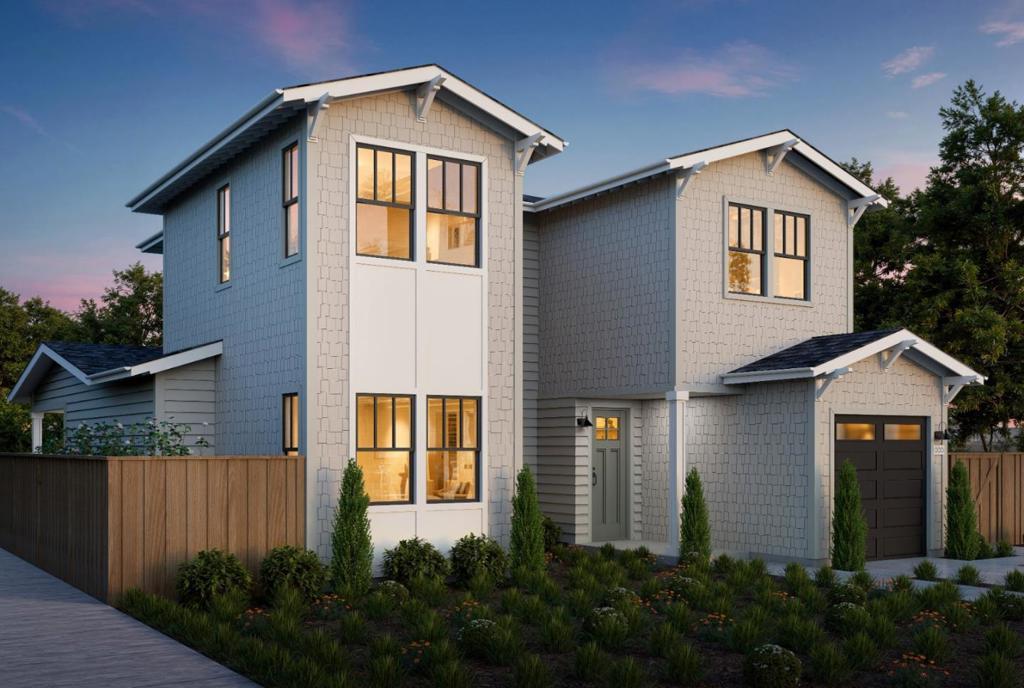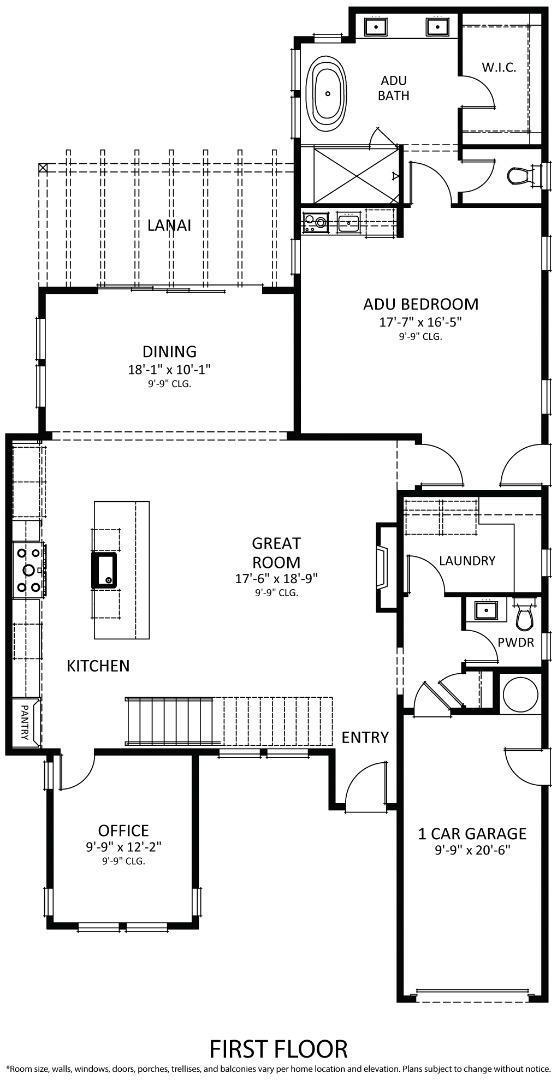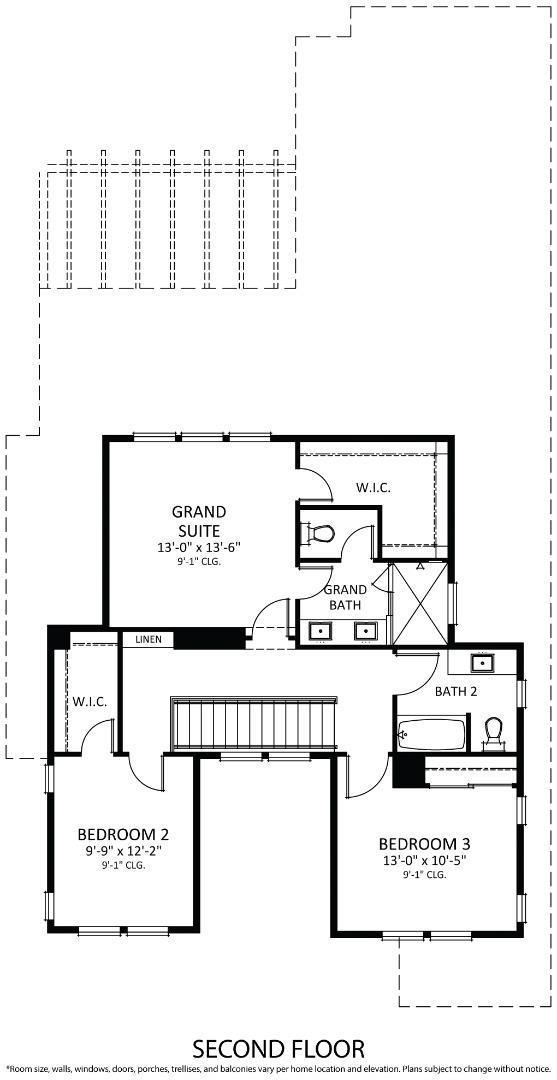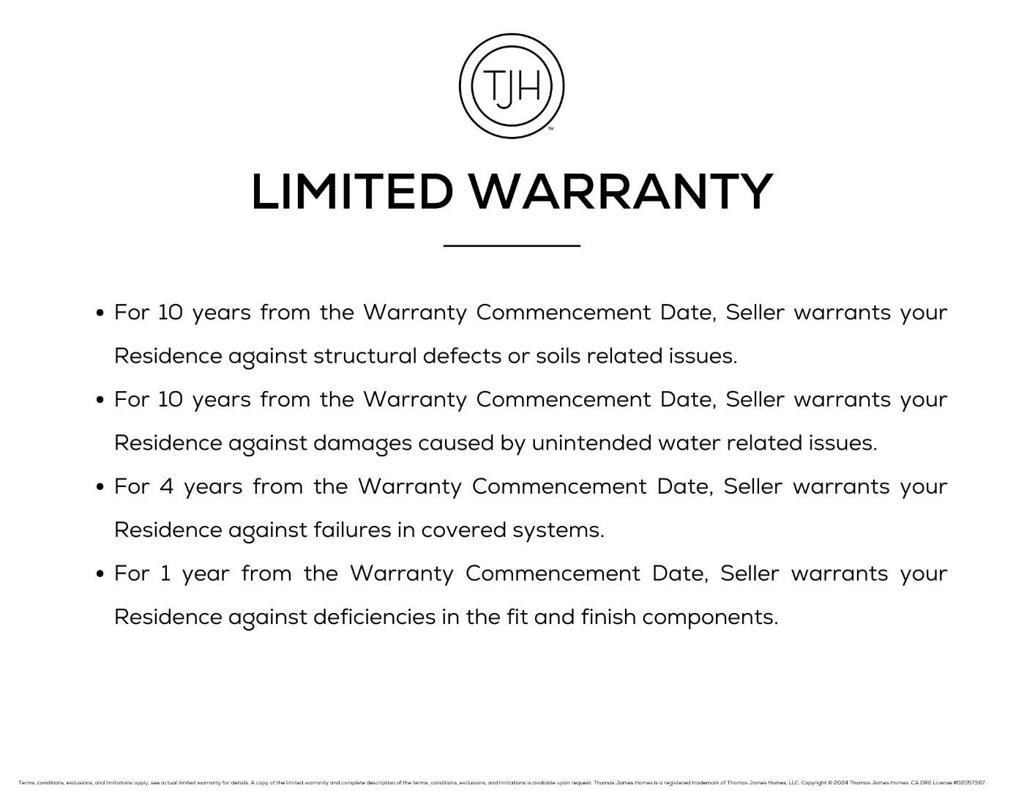- 4 Beds
- 4 Baths
- 2,761 Sqft
- .13 Acres
260 Velarde Street
Unique opportunity to unlock the advantages of buying an in-progress home built by Thomas James Homes. When purchasing this home, you will benefit from preferred pricing, designed personalization, and more. Estimated home completion is Fall 2026. Explore this 4-bedrooms and 3.5-bathroom, Craftsman-style Thomas James Homes residence located in Old Mountain View. Enter through the front porch, where you'll find a great room with fireplace and large doors that lead to the patio for indoor and outdoor livability. The gourmet kitchen is equipped with convenient island bar seating and is open to the dining area. Continue through the first floor and to the right you'll find the laundry room and an ADU with an en suite bathroom and a free standing soaking tub. The second floor is host to 2-secondary bedrooms, and a full bathroom and a grand suite equipped with a walk-in closet and spa-like bath which features dual vanities and walk-in shower. *Preliminary architecture shown is subject to change based on jurisdiction's design review process. Illustrative landscaping shown is generic and does not represent the landscaping proposed for this site. All imagery is representational and does not depict specific building, views or future architectural details.
Essential Information
- MLS® #ML82021861
- Price$3,995,000
- Bedrooms4
- Bathrooms4.00
- Full Baths3
- Half Baths1
- Square Footage2,761
- Acres0.13
- Year Built2025
- TypeResidential
- Sub-TypeSingle Family Residence
- StyleCraftsman
- StatusActive
Community Information
- Address260 Velarde Street
- Area699 - Not Defined
- CityMountain View
- CountySanta Clara
- Zip Code94041
Amenities
- Parking Spaces1
- # of Garages1
- ViewNeighborhood
Interior
- InteriorTile, Wood
- Interior FeaturesWalk-In Closet(s)
- HeatingCentral, Electric
- CoolingCentral Air
- FireplaceYes
- FireplacesLiving Room
- # of Stories2
Appliances
Dishwasher, Disposal, Microwave, Refrigerator, Range Hood, Vented Exhaust Fan, Freezer
Exterior
- RoofComposition
- FoundationSlab
School Information
- DistrictOther
- ElementaryEdith Landels
- MiddleOther
- HighMountain View
Additional Information
- Date ListedSeptember 17th, 2025
- Days on Market64
- ZoningR1
Listing Details
- AgentFrances Ibay
Office
Thomas James Real Estate Services, Inc
Frances Ibay, Thomas James Real Estate Services, Inc.
Based on information from California Regional Multiple Listing Service, Inc. as of November 20th, 2025 at 6:21pm PST. This information is for your personal, non-commercial use and may not be used for any purpose other than to identify prospective properties you may be interested in purchasing. Display of MLS data is usually deemed reliable but is NOT guaranteed accurate by the MLS. Buyers are responsible for verifying the accuracy of all information and should investigate the data themselves or retain appropriate professionals. Information from sources other than the Listing Agent may have been included in the MLS data. Unless otherwise specified in writing, Broker/Agent has not and will not verify any information obtained from other sources. The Broker/Agent providing the information contained herein may or may not have been the Listing and/or Selling Agent.



