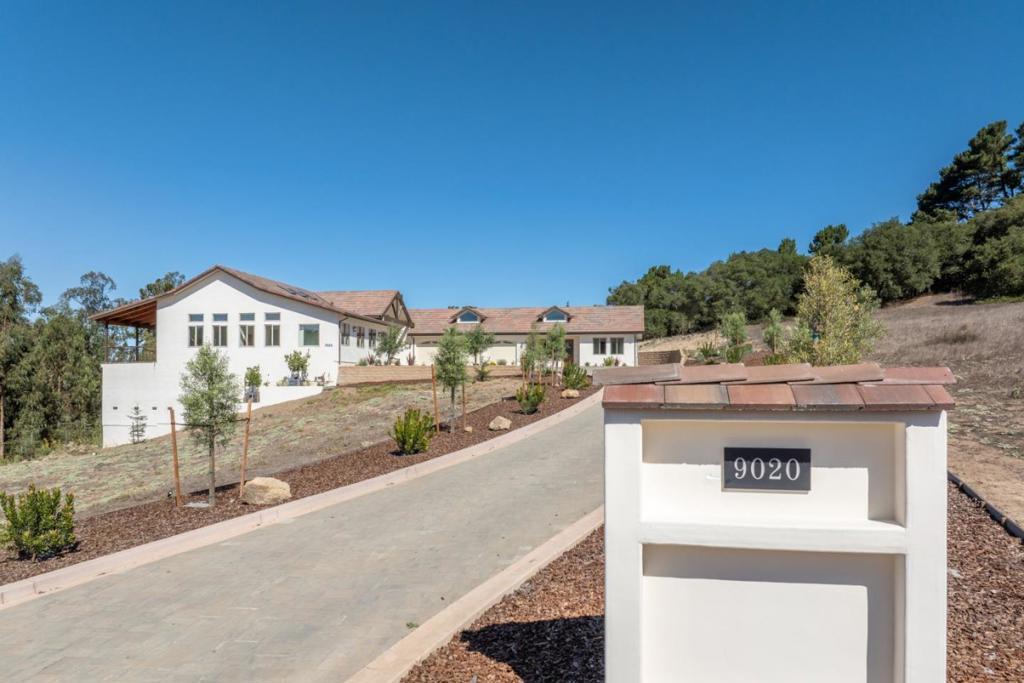- 4 Beds
- 4 Baths
- 3,213 Sqft
- 2.48 Acres
9020 Hidden Canyon Road
Welcome to the new built, exquisite 4-bed, 4.5-bath home in the gated community of Cathrein Ranch. The main residence spans 3,213 sf (3 bed/3.5 bath), while the detached 790 sf ADU offers a private 1 bed/1 bath retreat, ideal for guests, extended family, or rental income. The chefs kitchen features a gas cooktop, double oven, microwave, dishwasher, refrigerator, and Energy Star appliances. Hardwood and tile flooring flow throughout, complemented by solar panels for energy efficiency. Enjoy cozy evenings by the fireplace in the separate family room and gather in the spacious dining area wi/ breakfast bar. The ground-floor primary suite includes a walk-in closet, oversized tub, and stall shower. Architectural highlights include vaulted and open beam ceilings, a security gate, and a generous laundry room with electric and gas hookups. Step outside to an expansive tile-floored deck with a wood-beamed roof, ceiling fans, and sweeping views perfect for entertaining or relaxing in comfort. This home also features a 3-car garage and Level 2 EV charger. Conveniently located within the Lagunita Elementary School District and just minutes from Hwy 101, Hwy 1, Monterey, Carmel, and a wide array of shopping, dining, and coastal attractions, this home offers both tranquility and accessibility.
Essential Information
- MLS® #ML82021885
- Price$2,500,000
- Bedrooms4
- Bathrooms4.00
- Full Baths3
- Half Baths1
- Square Footage3,213
- Acres2.48
- Year Built2025
- TypeResidential
- Sub-TypeSingle Family Residence
- StatusActive
Community Information
- Address9020 Hidden Canyon Road
- Area699 - Not Defined
- CitySalinas
- CountyMonterey
- Zip Code93907
Amenities
- AmenitiesOther
- Parking Spaces3
- ParkingUncovered
- # of Garages3
- GaragesUncovered
Interior
- InteriorTile, Wood
- HeatingForced Air
- FireplaceYes
Interior Features
Breakfast Bar, Walk-In Closet(s)
Appliances
Double Oven, Dishwasher, Electric Oven, Gas Cooktop, Microwave, Refrigerator
Exterior
- ExteriorStucco
- RoofConcrete, Tile
- ConstructionStucco
- FoundationBlock
School Information
- DistrictOther
Additional Information
- Date ListedSeptember 17th, 2025
- Days on Market20
- ZoningRDR/5.1
- HOA Fees220
- HOA Fees Freq.Monthly
Listing Details
- AgentSara Phelps
- OfficeSotheby's International Realty
Sara Phelps, Sotheby's International Realty.
Based on information from California Regional Multiple Listing Service, Inc. as of October 7th, 2025 at 9:30pm PDT. This information is for your personal, non-commercial use and may not be used for any purpose other than to identify prospective properties you may be interested in purchasing. Display of MLS data is usually deemed reliable but is NOT guaranteed accurate by the MLS. Buyers are responsible for verifying the accuracy of all information and should investigate the data themselves or retain appropriate professionals. Information from sources other than the Listing Agent may have been included in the MLS data. Unless otherwise specified in writing, Broker/Agent has not and will not verify any information obtained from other sources. The Broker/Agent providing the information contained herein may or may not have been the Listing and/or Selling Agent.





























































