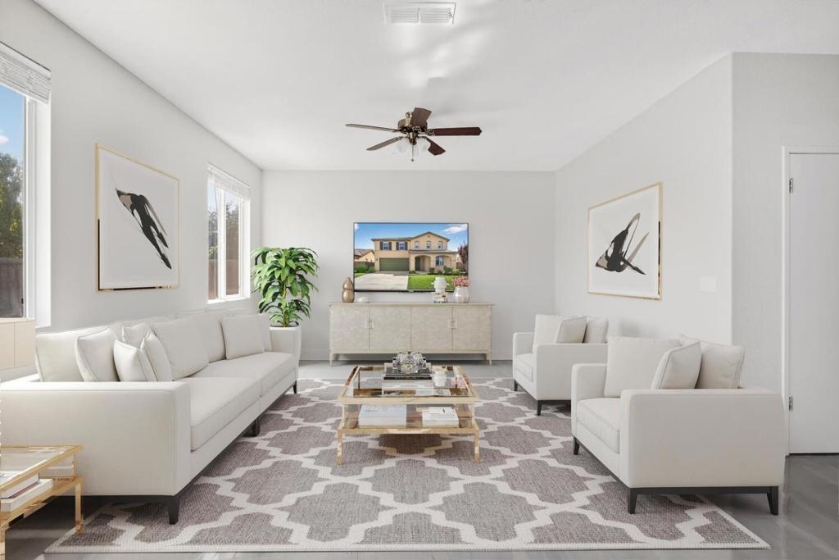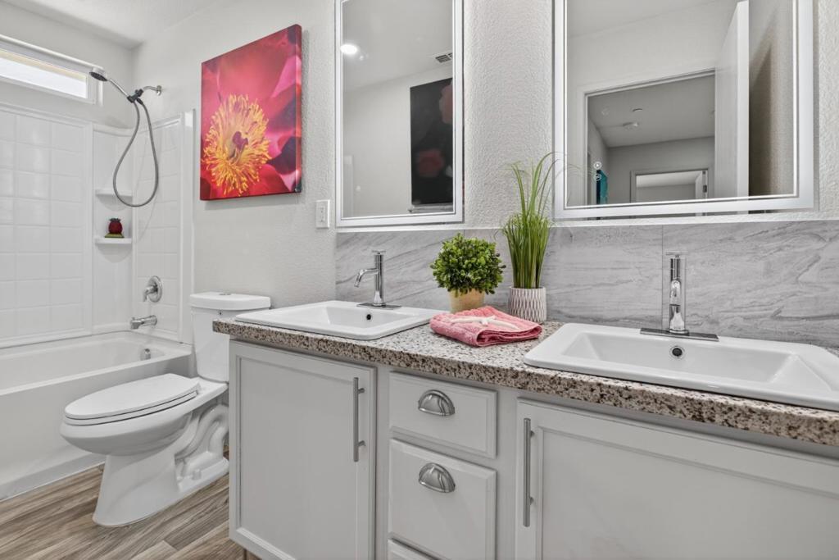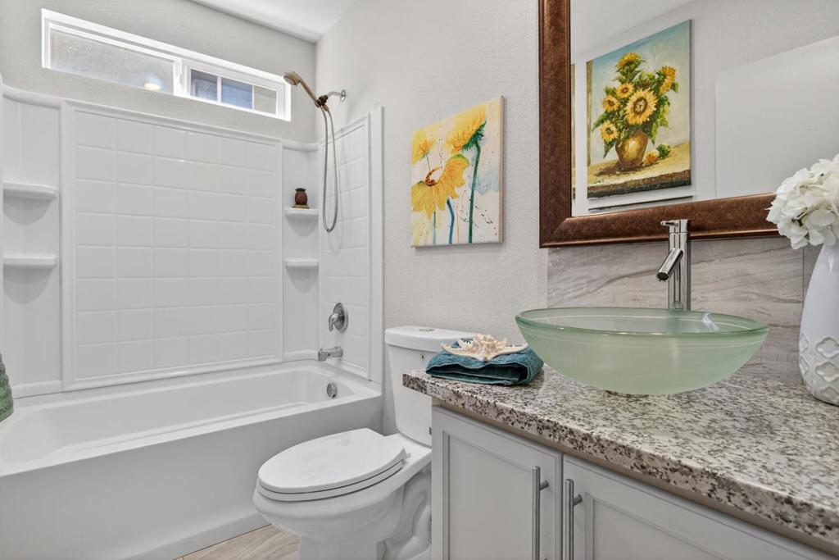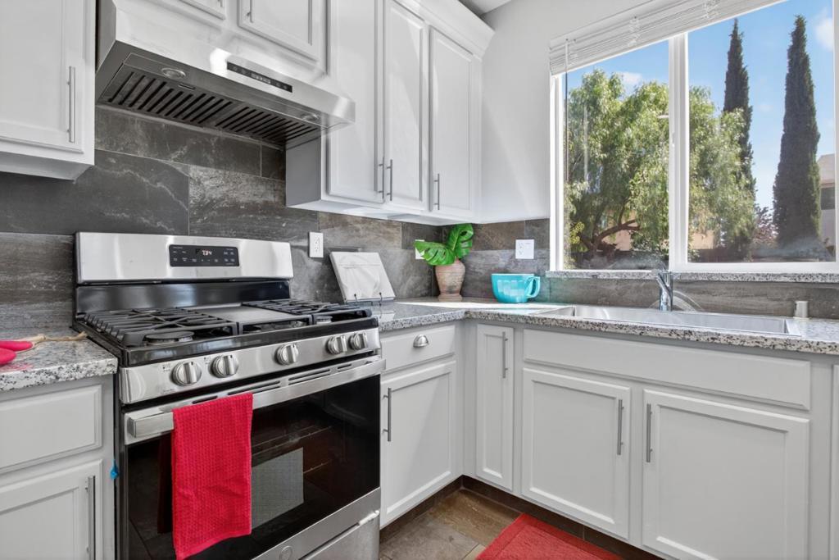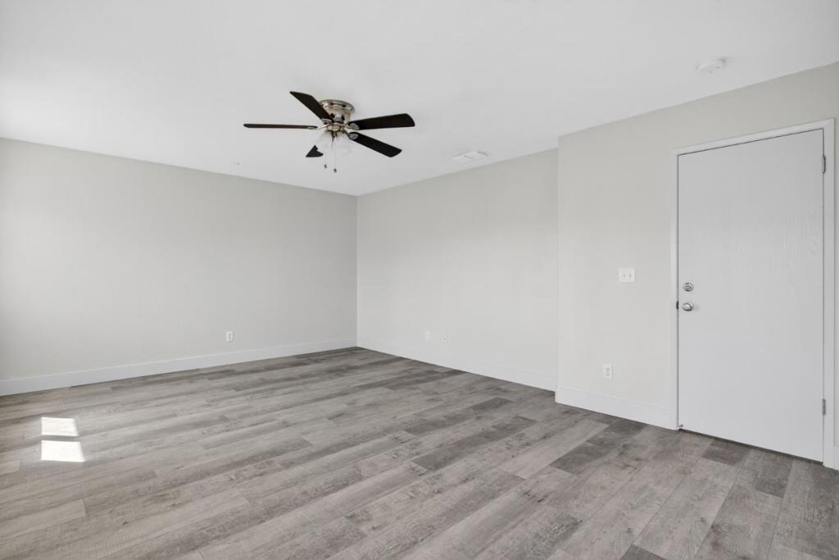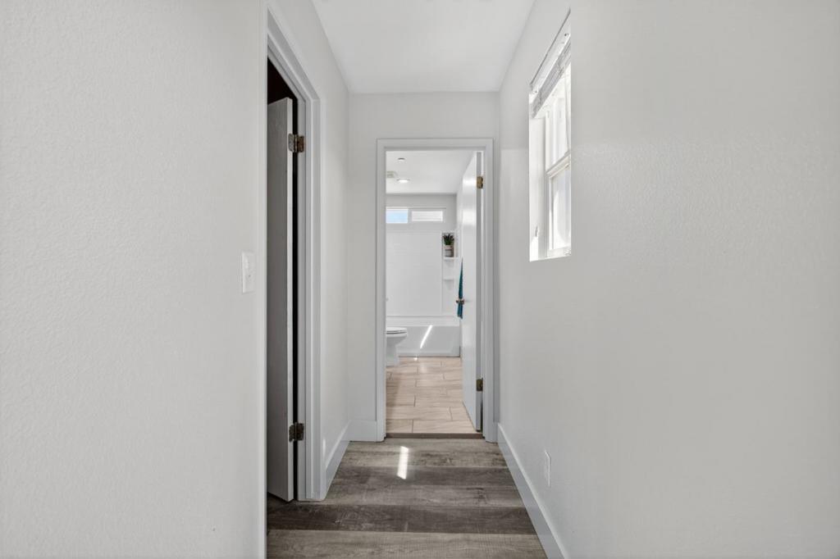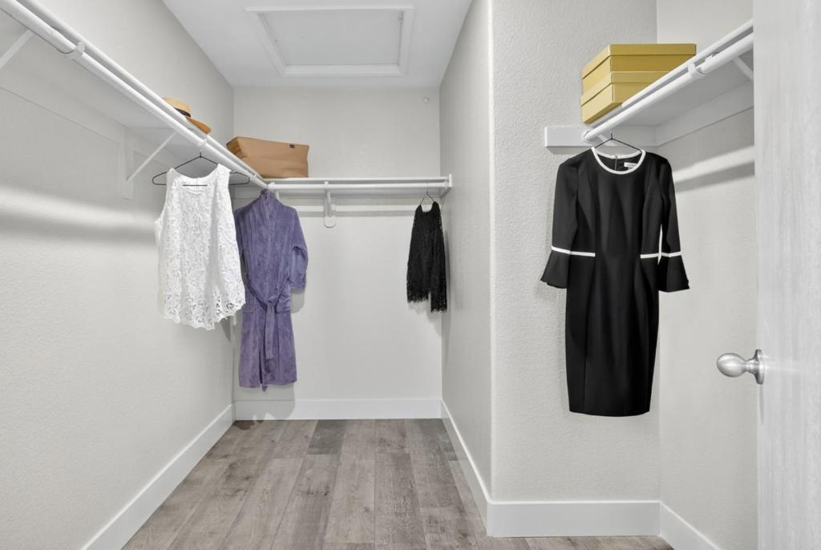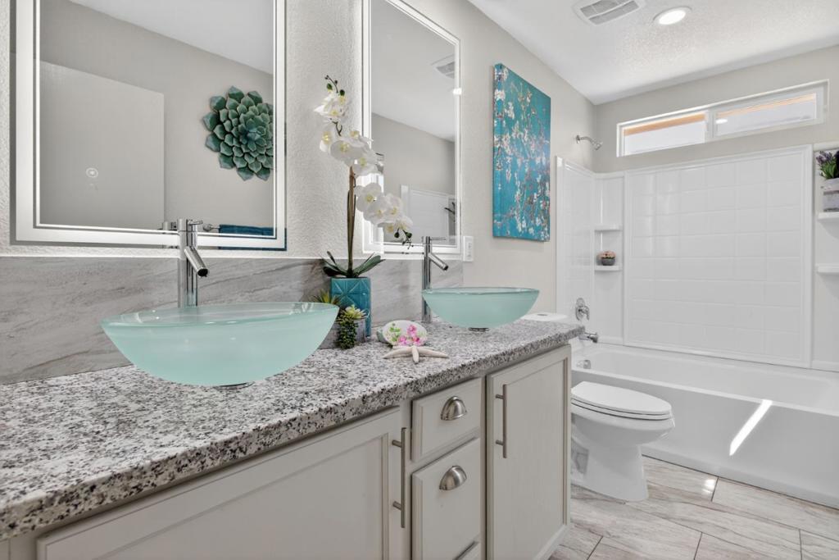- 5 Beds
- 3 Baths
- 2,209 Sqft
- .14 Acres
2330 Pinetown Street
Fall in love, truly a rare and stunning 5 Bd 3 Ba home, nestled on a peaceful, highly desirable cul-de-sac. The moment you step inside, you'll be captivated by the open-concept main level, where soaring 9-foot ceilings and gorgeous red oak hardwood floors create an immediate sense of grandeur. The kitchen features elegant new granite countertops and a massive 33 in farmhouse sink. The must have island makes it the perfect hub for gathering friends and family. The massive master suite is a luxurious retreat with an enormous walk-in closet, while the entire second floor and stairs are finished with new waterproof laminate flooring. The master and hall baths feature new defogging mirrors. A downstairs bedroom offers a perfect, private space for guests or multi-generational living. Every corner is bathed in light from 32 brand-new LED lights, and new 5.5-inch baseboards add a final touch of polish. Step outside to your private, low-maintenance oasis. The backyard features a French drainage system and a treasure trove of mature citrus and peach trees, providing fresh fruit all year long. Just walk n turn the corner to the award-winning Peyton Elementary n Middle schools n the community park. Easy access to FWY 99, 4, and 5. Plus, nearby Costco, Walmart, Lowes, Home Depot n many more
Essential Information
- MLS® #ML82022030
- Price$569,978
- Bedrooms5
- Bathrooms3.00
- Full Baths3
- Square Footage2,209
- Acres0.14
- Year Built2011
- TypeResidential
- Sub-TypeSingle Family Residence
- StyleMediterranean
- StatusActive
Community Information
- Address2330 Pinetown Street
- Area699 - Not Defined
- CityStockton
- CountySan Joaquin
- Zip Code95212
Amenities
- AmenitiesBarbecue, Playground
- UtilitiesNatural Gas Available
- Parking Spaces2
- ParkingOff Street
- # of Garages2
- GaragesOff Street
Interior
- InteriorLaminate, Wood, Tile
- CoolingCentral Air
- # of Stories2
Interior Features
Breakfast Bar, Walk-In Closet(s)
Appliances
Dishwasher, Disposal, Range Hood, Self Cleaning Oven, Trash Compactor
Exterior
- ExteriorConcrete, Stucco
- Lot DescriptionLevel
- WindowsGarden Window(s)
- RoofTile
- ConstructionConcrete, Stucco
School Information
- DistrictOther
- ElementaryOther
Additional Information
- Date ListedSeptember 26th, 2025
- ZoningR1
Listing Details
- AgentJennifer Li
- OfficeUniversal Network Group
Jennifer Li, Universal Network Group.
Based on information from California Regional Multiple Listing Service, Inc. as of September 26th, 2025 at 10:36am PDT. This information is for your personal, non-commercial use and may not be used for any purpose other than to identify prospective properties you may be interested in purchasing. Display of MLS data is usually deemed reliable but is NOT guaranteed accurate by the MLS. Buyers are responsible for verifying the accuracy of all information and should investigate the data themselves or retain appropriate professionals. Information from sources other than the Listing Agent may have been included in the MLS data. Unless otherwise specified in writing, Broker/Agent has not and will not verify any information obtained from other sources. The Broker/Agent providing the information contained herein may or may not have been the Listing and/or Selling Agent.



