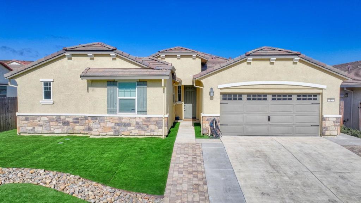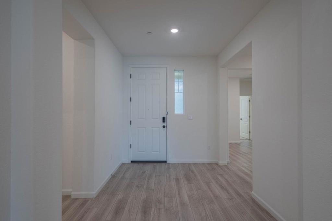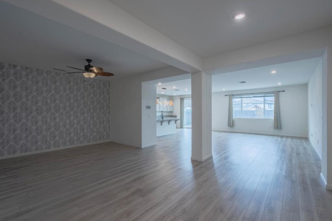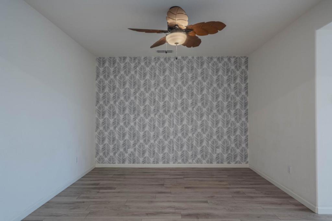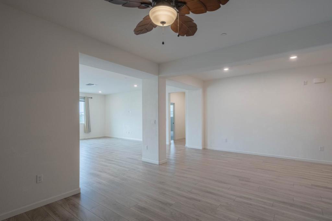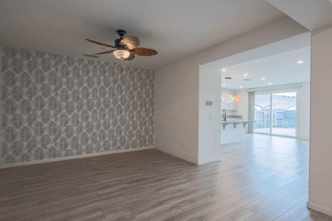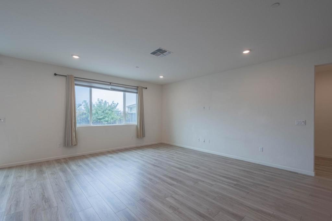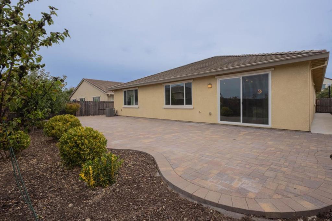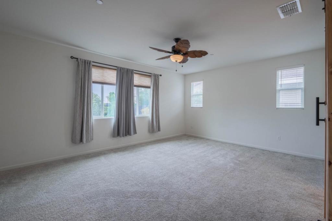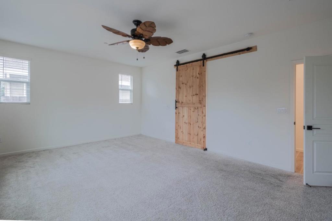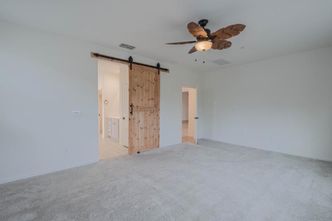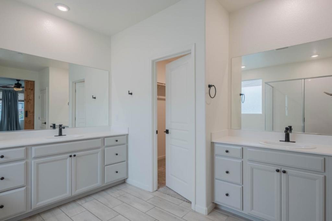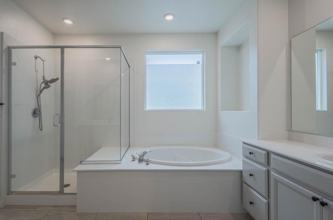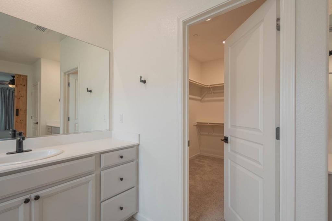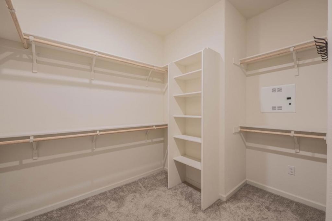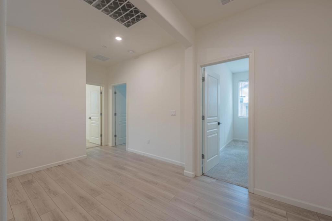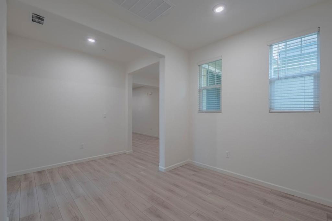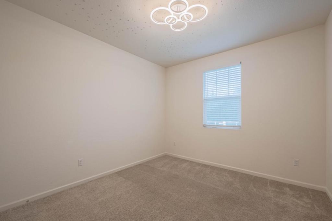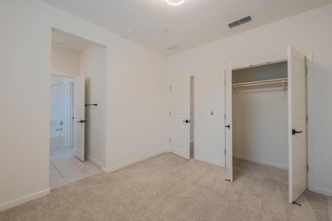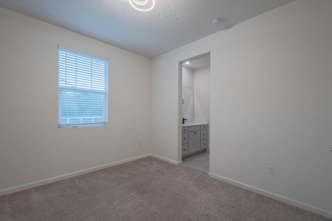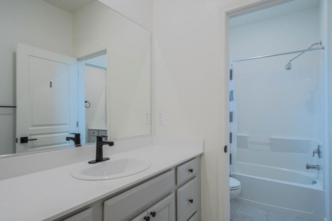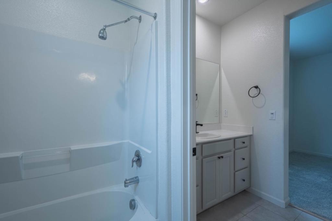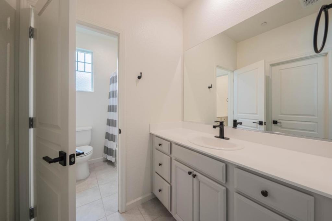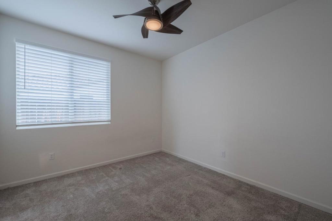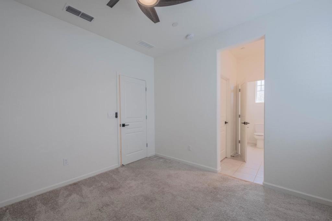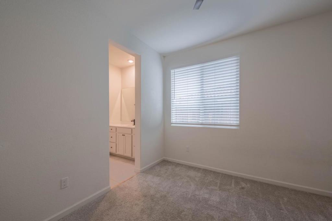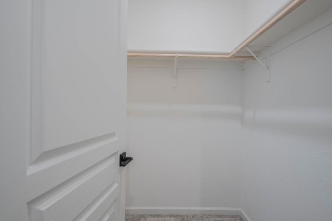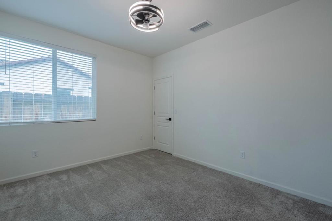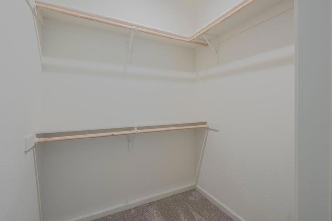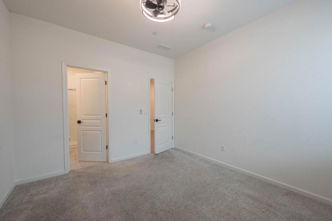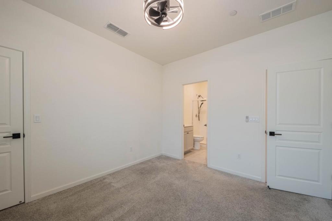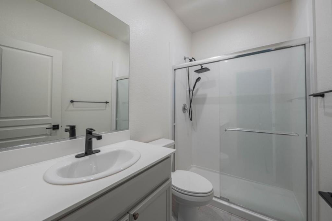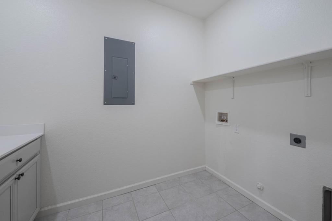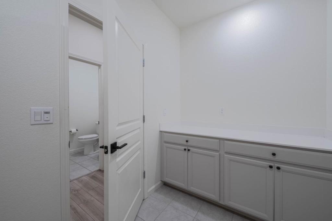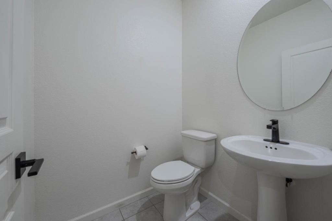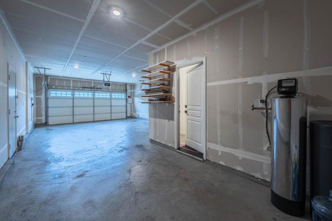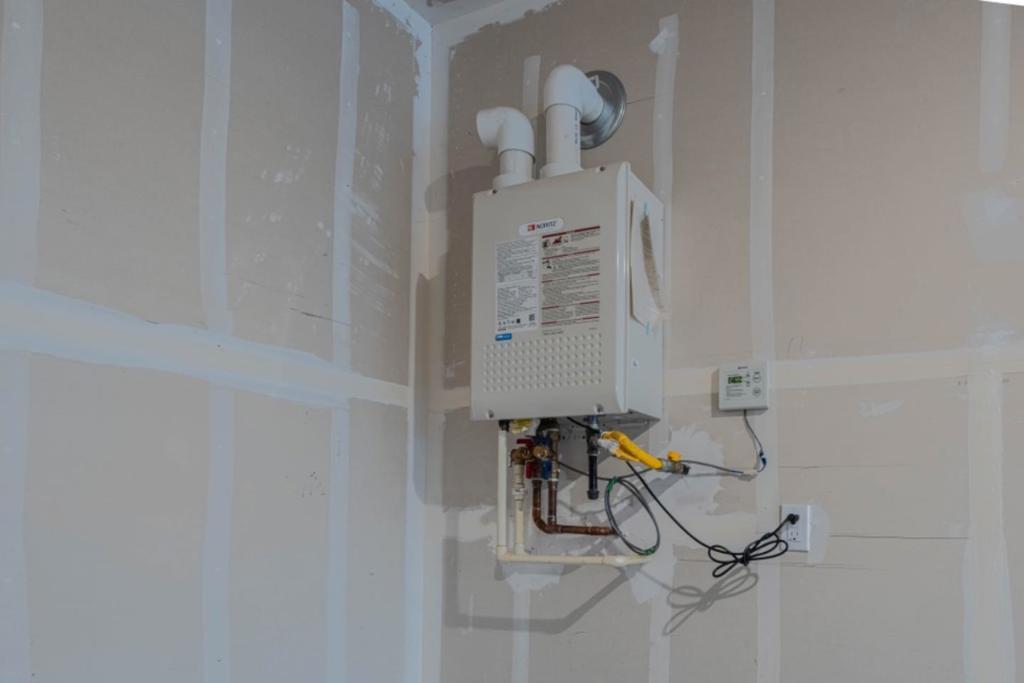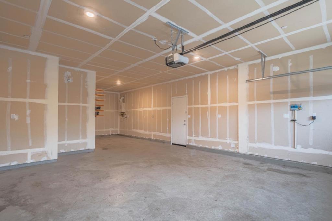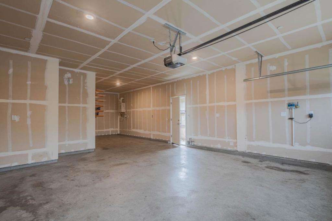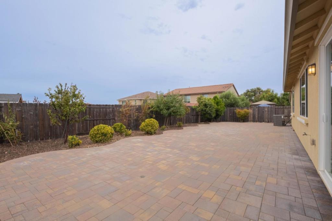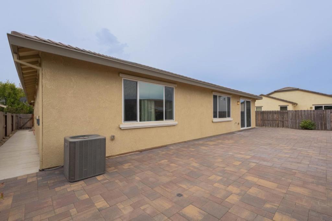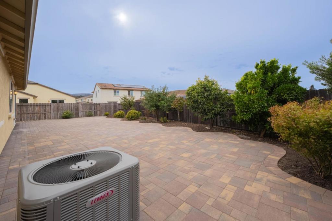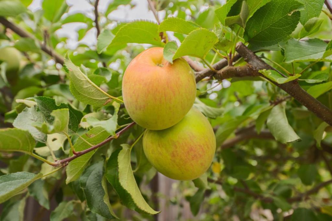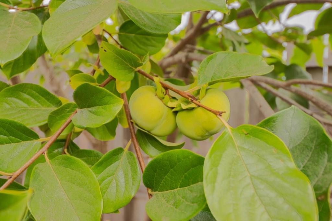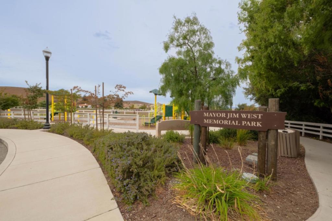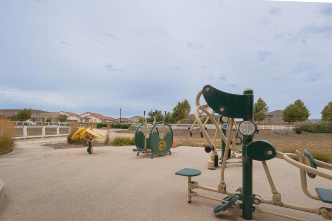- 4 Beds
- 4 Baths
- 2,701 Sqft
- .17 Acres
1121 Trailside Drive
Discover this beautiful 4-bedroom, 3.5-bathroom home in the charming city of San Juan Bautista. With a spacious 2,701 sq ft layout, this residence offers a blend of comfort and modern amenities. The kitchen is a chef's dream, featuring a gas cooktop, granite countertops, built-in oven, self-cleaning oven, and an island with a sink. Enjoy family gatherings in the kitchen/family room combo or host formal dinners in the designated dining room. The home boasts a mix of carpet, LVP, and tile flooring. Convenient living is further enhanced with a ground-floor primary bedroom and additional bedrooms on the same level. The bathrooms offer luxurious features such as oversized tubs and stall showers. Energy-efficient features include an attic fan, double-pane windows, Energy Star appliances, and a tankless water heater. Laundry is made easy with inside gas hookups. Set within the Aromas/San Juan Unified School District, this home promises a comfortable and efficient lifestyle. Only 2 minutes to highway 156 and 5-10 minutes to highway 101 making it an easy commute to San Jose, Monterey or Hollister. If you wish to make this dream home your reality, you may also get to enjoy Halloween, Thanksgiving and Christmas in this cozy home.
Essential Information
- MLS® #ML82022254
- Price$1,140,000
- Bedrooms4
- Bathrooms4.00
- Full Baths3
- Half Baths1
- Square Footage2,701
- Acres0.17
- Year Built2020
- TypeResidential
- Sub-TypeSingle Family Residence
- StatusActive
Community Information
- Address1121 Trailside Drive
- Area699 - Not Defined
- CitySan Juan Bautista
- CountySan Benito
- Zip Code95045
Amenities
- Parking Spaces3
- ParkingGated, Off Street
- # of Garages3
- GaragesGated, Off Street
Interior
- InteriorCarpet, Laminate, Tile
- HeatingCentral, Forced Air
- CoolingCentral Air
- # of Stories1
Appliances
Dishwasher, Gas Cooktop, Disposal, Self Cleaning Oven
Exterior
- ExteriorStucco
- RoofTile
- ConstructionStucco
School Information
- DistrictOther
- ElementarySan Juan
Additional Information
- Date ListedSeptember 19th, 2025
- Days on Market8
- ZoningR1
Listing Details
- AgentHannah Allen
Office
Berkshire Hathaway HS Real Time Realty
Hannah Allen, Berkshire Hathaway HS Real Time Realty.
Based on information from California Regional Multiple Listing Service, Inc. as of September 27th, 2025 at 7:15pm PDT. This information is for your personal, non-commercial use and may not be used for any purpose other than to identify prospective properties you may be interested in purchasing. Display of MLS data is usually deemed reliable but is NOT guaranteed accurate by the MLS. Buyers are responsible for verifying the accuracy of all information and should investigate the data themselves or retain appropriate professionals. Information from sources other than the Listing Agent may have been included in the MLS data. Unless otherwise specified in writing, Broker/Agent has not and will not verify any information obtained from other sources. The Broker/Agent providing the information contained herein may or may not have been the Listing and/or Selling Agent.



