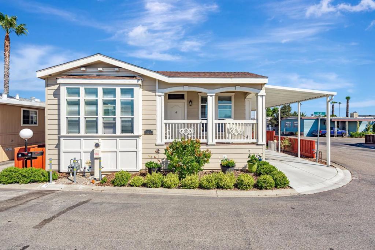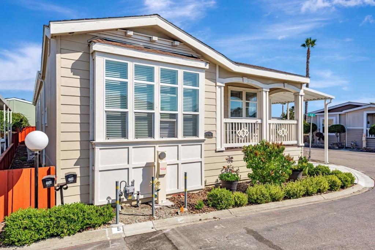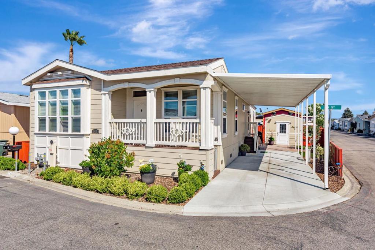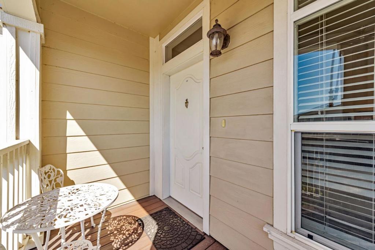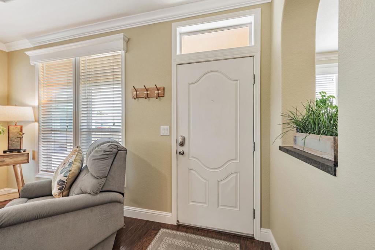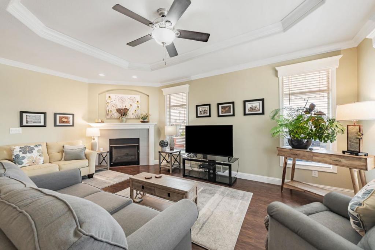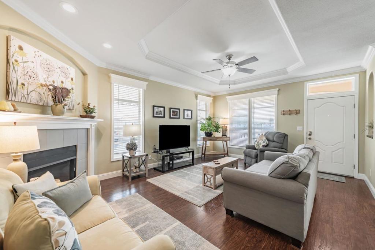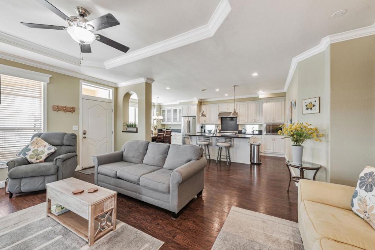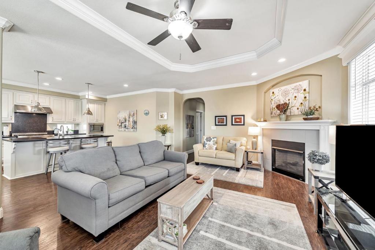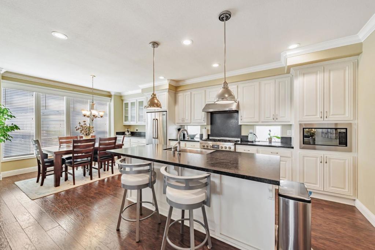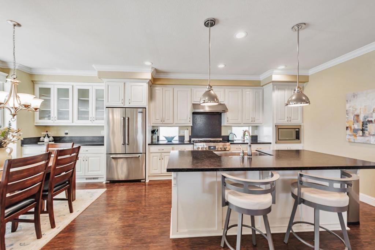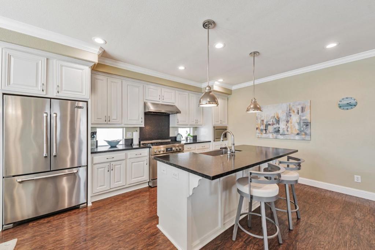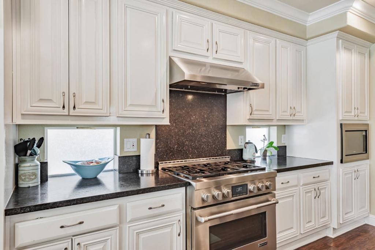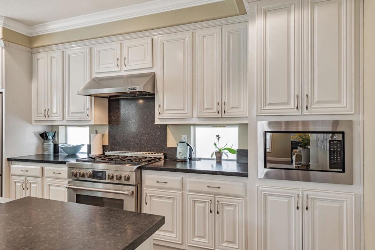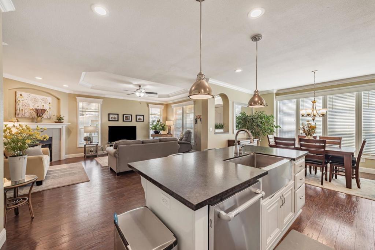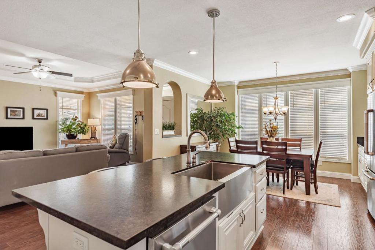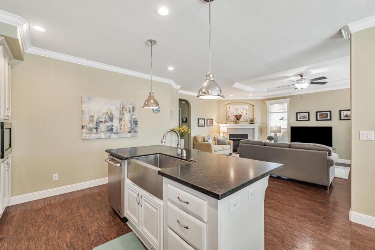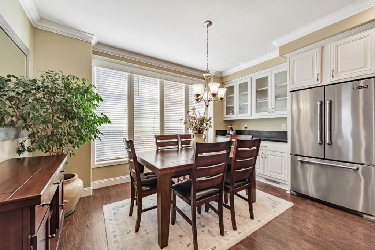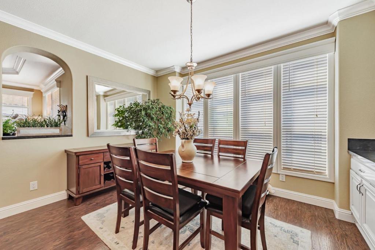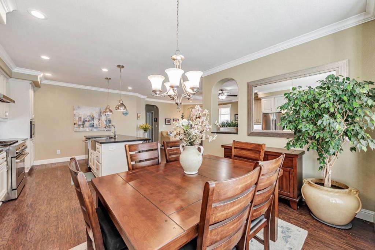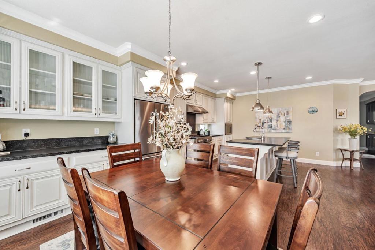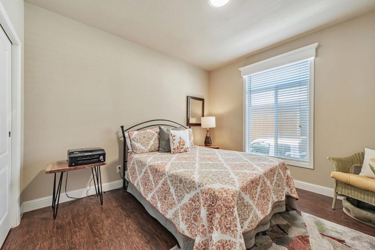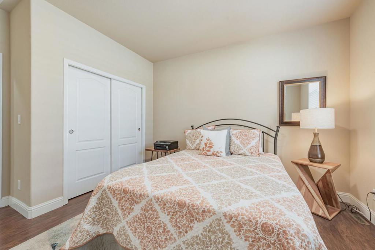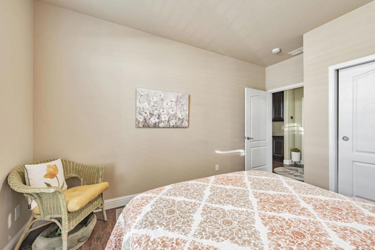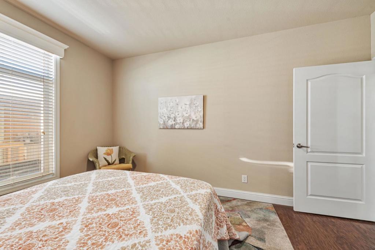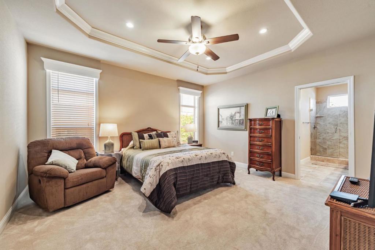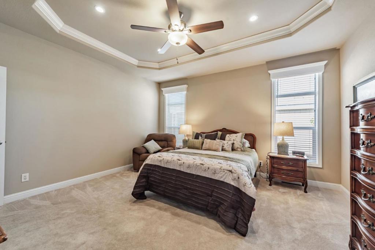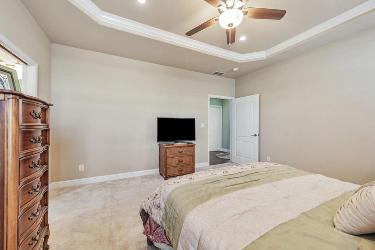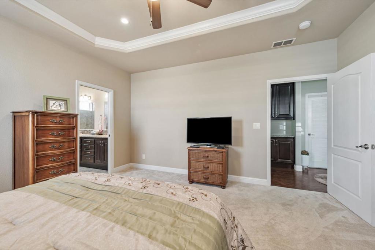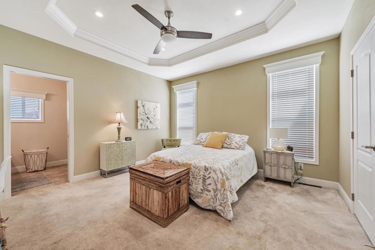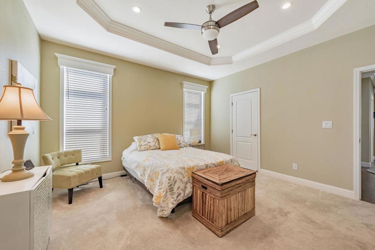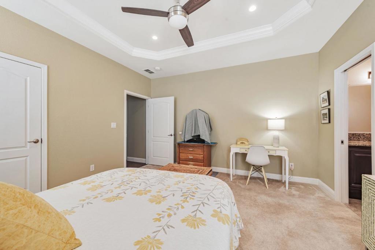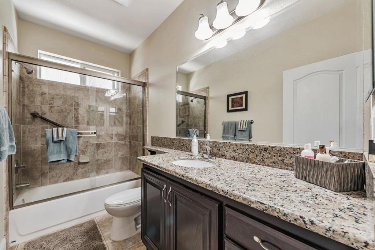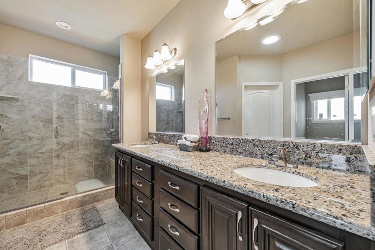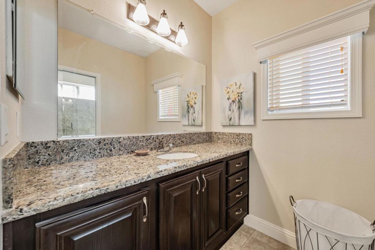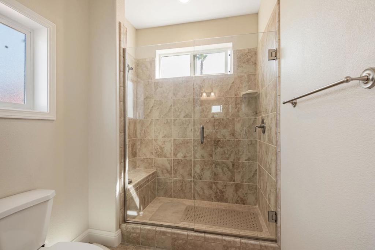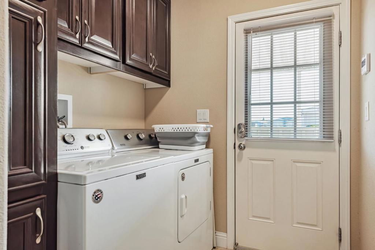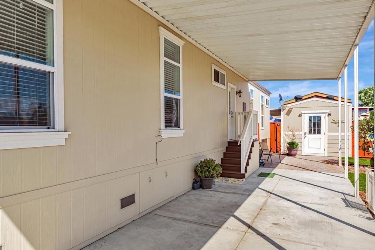- 3 Beds
- 3 Baths
- 1,895 Sqft
- 125 DOM
1085 Tasman Drive
This stunning 3-bedroom, 3-bath home sits on a coveted corner lot in the desirable all-age community of Casa De Amigos. Gorgeous curb appeal welcomes you inside to a bright and elegant interior featuring 9' ceiling, coffered tray ceiling, crown molding, recessed lighting, dual-pane windows, wood laminate floors, and granite countertops. The spacious living room with a cozy corner fireplace flows into the open chefs kitchen, complete with Jenn-Air stainless steel appliances, a large island with seating, and abundant cabinetry, including tall stacked and glass-front options. The primary suite offers tray ceilings, a walk-in closet, and a private bath with walk-in shower, while a generous junior suite is perfect for guests or multi-generational living. Additional upgrades include a tankless water heater, heat pumped & air conditioner system, and added recessed lighting. Outside, enjoy the paved yard, large storage shed, spacious driveway, and side garden area. Ideally located in quiet location within the community. Near shops, parks, restaurants, Levis Stadium, VTA light rail, and easy freeway access. Dont miss the chance to own in one of the most sought-after family communities in the Bay Area! Space rent to new owners $2,152/mo.
Essential Information
- MLS® #ML82022346
- Price$395,000
- Bedrooms3
- Bathrooms3.00
- Full Baths3
- Square Footage1,895
- Acres0.00
- Year Built2017
- TypeManufactured In Park
- StatusActive Under Contract
Community Information
- Address1085 Tasman Drive
- Area699 - Not Defined
- CitySunnyvale
- CountySanta Clara
- Zip Code94089
Amenities
- ParkingCarport, Covered
- GaragesCarport, Covered
- Has PoolYes
- PoolAssociation
Amenities
Clubhouse, Fitness Center, Other, Recreation Room, Pool, Spa/Hot Tub
Interior
- InteriorCarpet, Laminate
- Interior FeaturesWalk-In Closet(s)
- HeatingCentral, Fireplace(s)
- CoolingCentral Air
Appliances
Dishwasher, Disposal, Microwave, Refrigerator, Vented Exhaust Fan, Self Cleaning Oven
Exterior
- RoofComposition, Shingle
School Information
- DistrictOther
- HighAdrian Wilcox
Additional Information
- Date ListedSeptember 20th, 2025
- Days on Market125
Listing Details
- AgentLan Nguyen
Office
Alliance Manufactured Homes, Inc.
Price Change History for 1085 Tasman Drive, Sunnyvale, (MLS® #ML82022346)
| Date | Details | Change |
|---|---|---|
| Status Changed from Active to Active Under Contract | – | |
| Price Reduced from $415,000 to $395,000 |
Lan Nguyen, Alliance Manufactured Homes, Inc..
Based on information from California Regional Multiple Listing Service, Inc. as of January 23rd, 2026 at 1:56am PST. This information is for your personal, non-commercial use and may not be used for any purpose other than to identify prospective properties you may be interested in purchasing. Display of MLS data is usually deemed reliable but is NOT guaranteed accurate by the MLS. Buyers are responsible for verifying the accuracy of all information and should investigate the data themselves or retain appropriate professionals. Information from sources other than the Listing Agent may have been included in the MLS data. Unless otherwise specified in writing, Broker/Agent has not and will not verify any information obtained from other sources. The Broker/Agent providing the information contained herein may or may not have been the Listing and/or Selling Agent.



