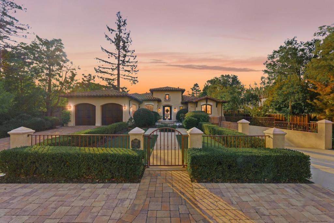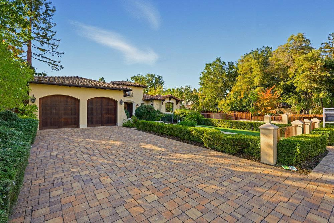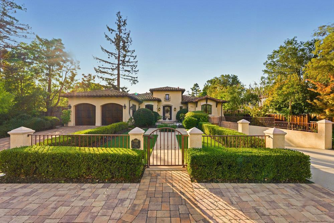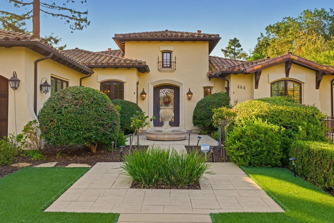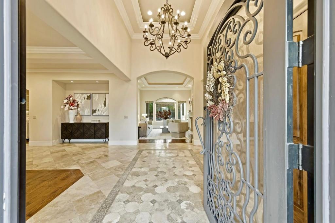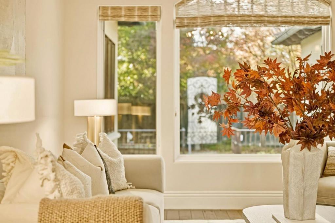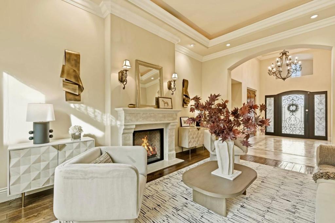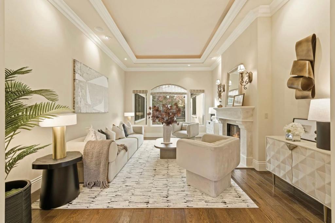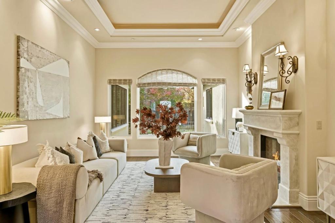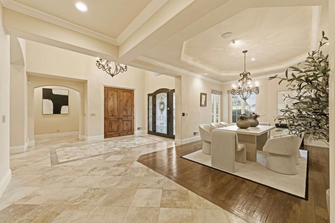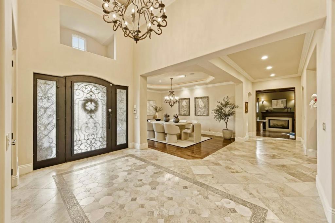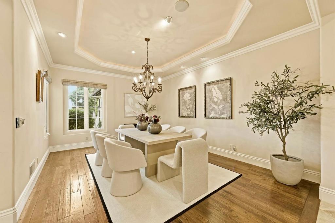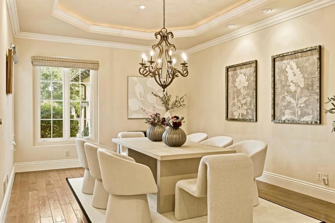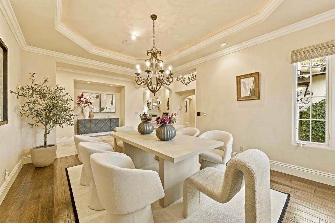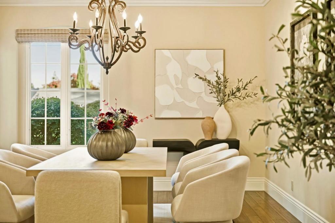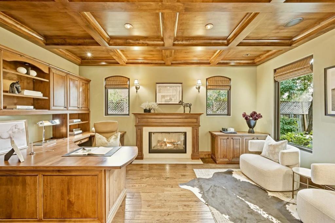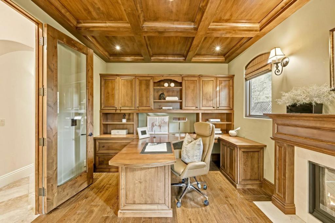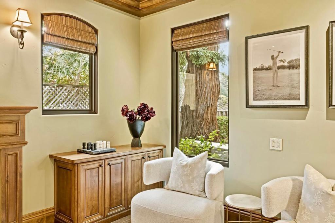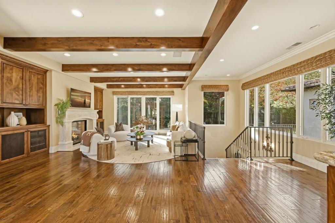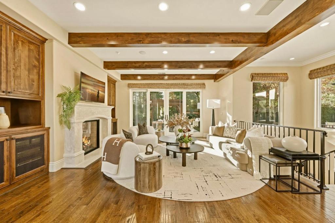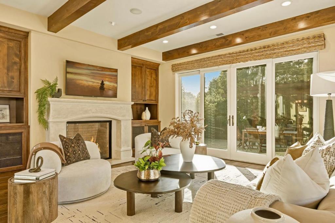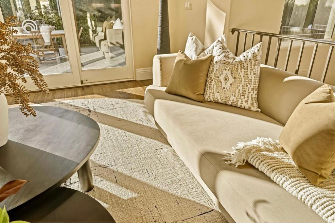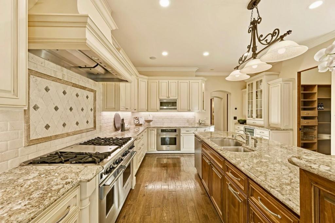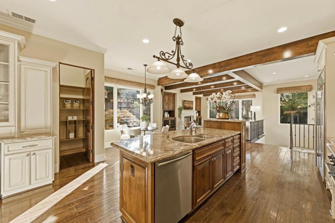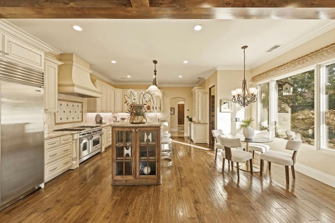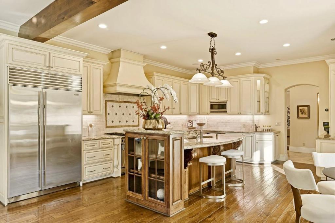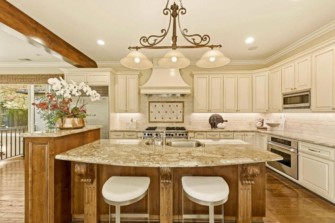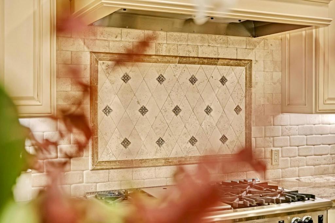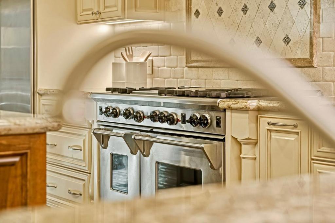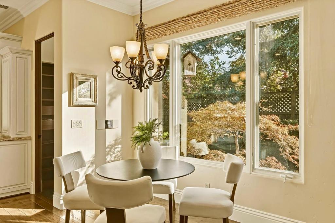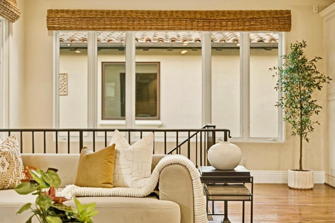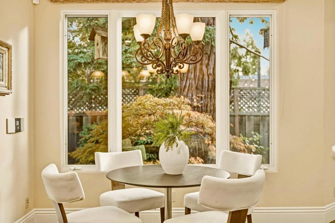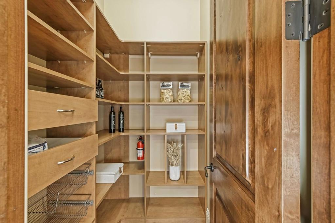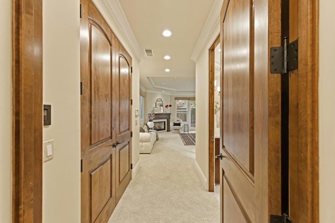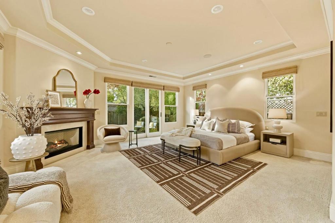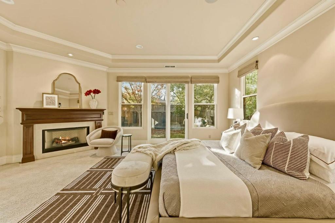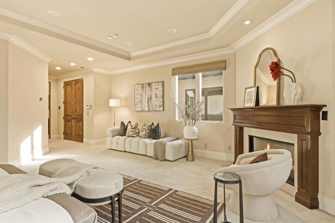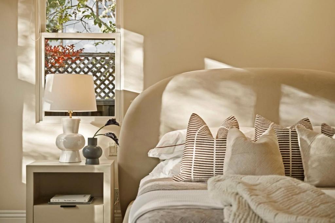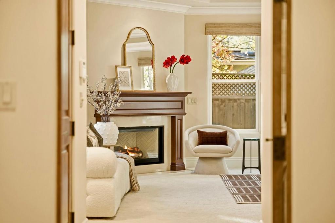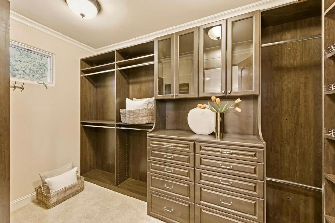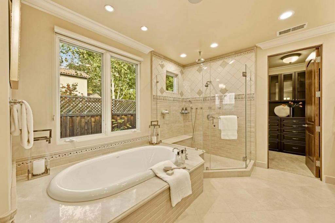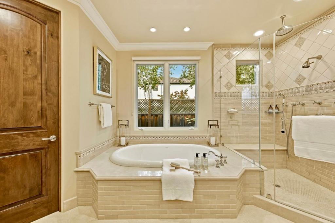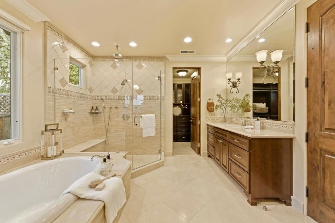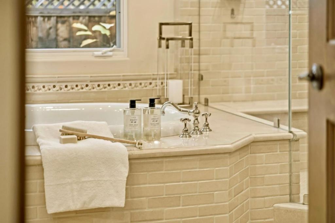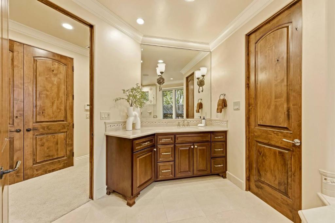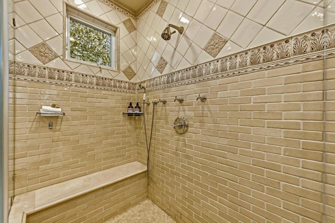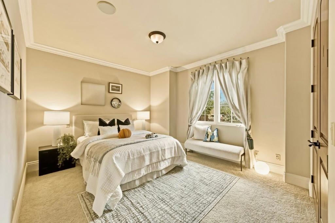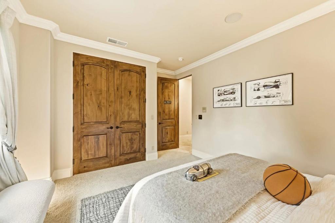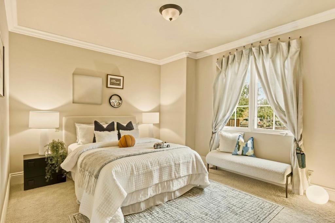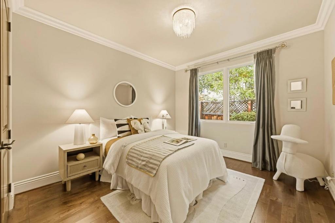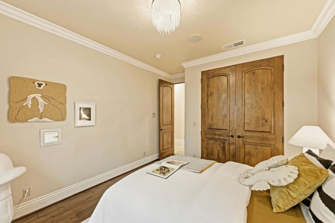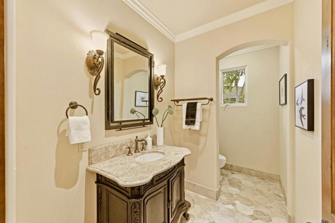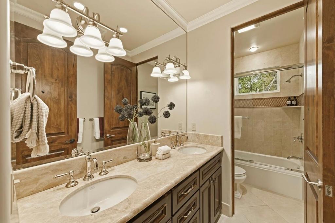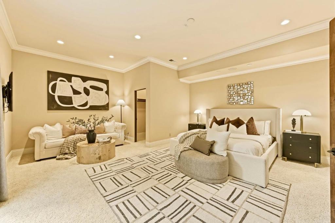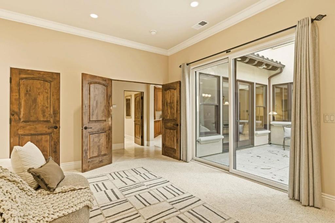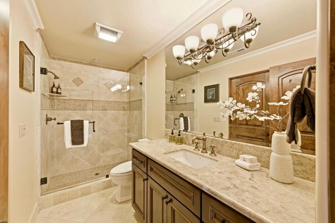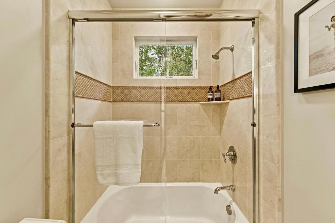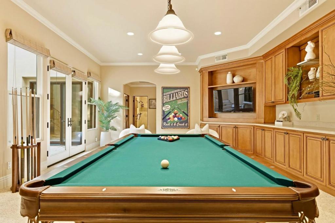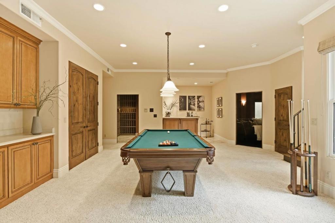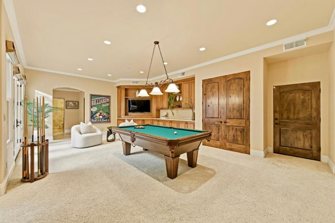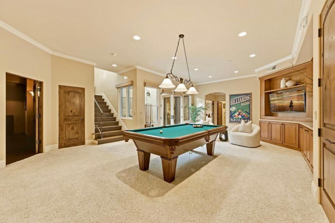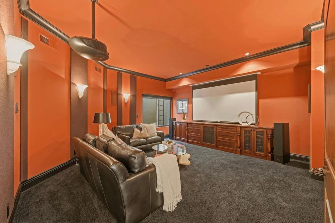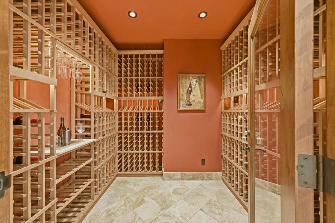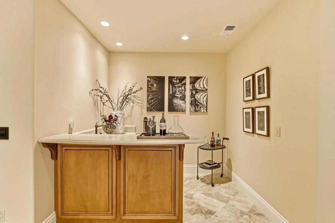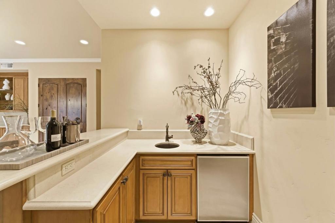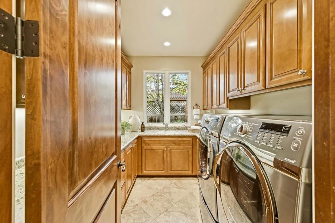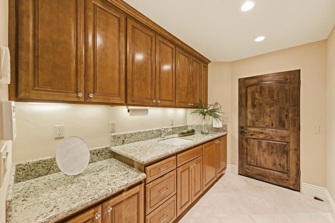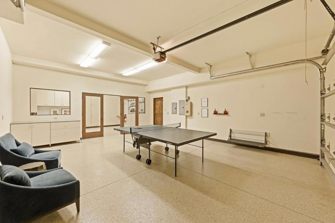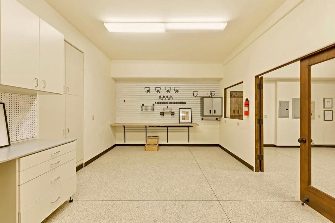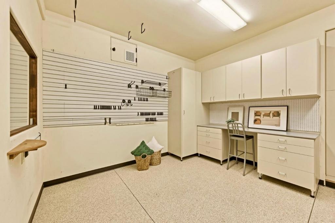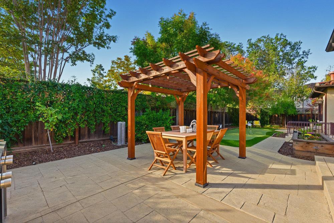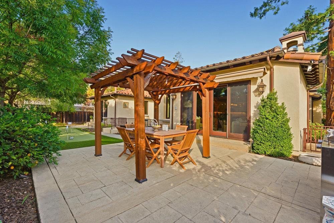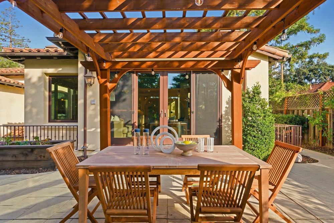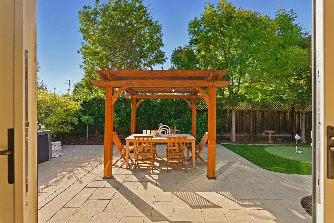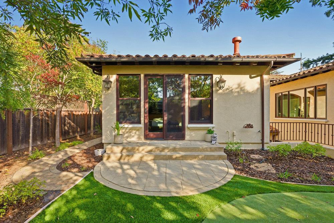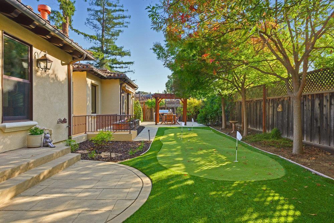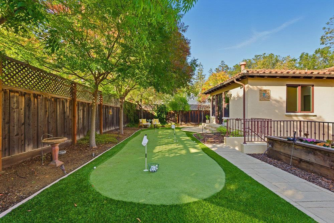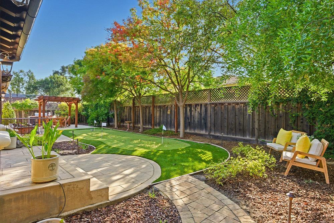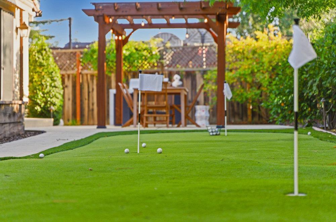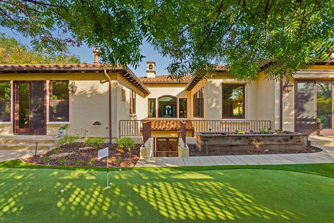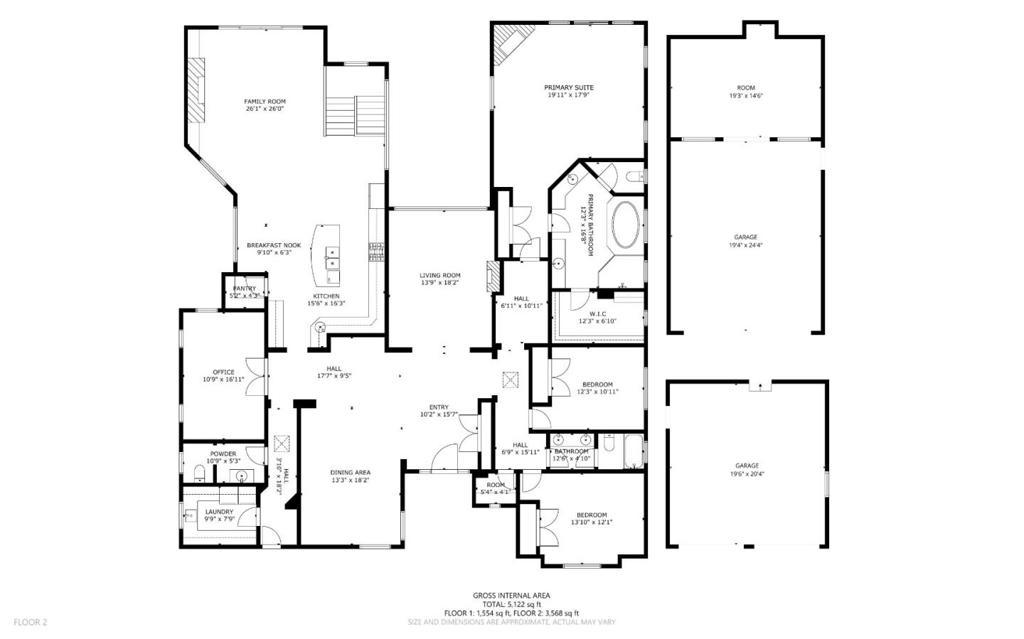- 4 Beds
- 4 Baths
- 5,043 Sqft
- .27 Acres
484 Cherry Avenue
Timeless elegance meets modern comfort in this custom built Tuscan estate by award winning Stotler Design Group and Kevin Hernan Construction, nestled in prestigious North Los Altos. Crafted in 2006, this architectural masterpiece showcases two en suites, 5,043 sq ft of refined living on an 11,818 sq ft lot. Grand formal rooms with stone fireplace and tray ceilings open to a chefs kitchen with custom cabinetry, center island, and family room with wood beam ceiling. The luxe primary suite offers a sitting area, fireplace, and spa inspired bath. Enjoy a home theater with 120" screen, 1,000 bottle climate controlled wine cellar, game room, and executive office. Outdoors, a tranquil entertainers patio and private putting green await. Additional highlights include a six car garage with workshop, smart home features, and proximity to Downtown Los Altos and top rated schools, a rare offering of timeless design and modern luxury.
Essential Information
- MLS® #ML82023143
- Price$8,980,000
- Bedrooms4
- Bathrooms4.00
- Full Baths3
- Half Baths1
- Square Footage5,043
- Acres0.27
- Year Built2006
- TypeResidential
- Sub-TypeSingle Family Residence
- StyleCustom
- StatusActive
Community Information
- Address484 Cherry Avenue
- Area699 - Not Defined
- CityLos Altos
- CountySanta Clara
- Zip Code94022
Amenities
- Parking Spaces4
- ParkingCovered, Workshop in Garage
- # of Garages6
- GaragesCovered, Workshop in Garage
Interior
- InteriorCarpet, Stone, Tile, Wood
- HeatingFireplace(s)
- CoolingCentral Air
- FireplaceYes
- FireplacesFamily Room, Living Room
- # of Stories2
Interior Features
Breakfast Bar, Wine Cellar, Walk-In Closet(s), Workshop, Utility Room
Appliances
Dishwasher, Gas Cooktop, Disposal, Microwave, Refrigerator, Range Hood, Vented Exhaust Fan, Dryer, Washer, Double Oven
Exterior
- ExteriorStucco, Concrete
- WindowsSkylight(s)
- RoofTile
- ConstructionStucco, Concrete
- FoundationConcrete Perimeter
School Information
- DistrictOther
- ElementaryOther
- MiddleOther
- HighLos Altos
Additional Information
- Date ListedOctober 23rd, 2025
- Days on Market70
- ZoningR1
Listing Details
- AgentDanny Mok
- OfficeIntero Real Estate Services
Price Change History for 484 Cherry Avenue, Los Altos, (MLS® #ML82023143)
| Date | Details | Change |
|---|---|---|
| Price Reduced from $9,480,000 to $8,980,000 |
Danny Mok, Intero Real Estate Services.
Based on information from California Regional Multiple Listing Service, Inc. as of January 15th, 2026 at 7:56pm PST. This information is for your personal, non-commercial use and may not be used for any purpose other than to identify prospective properties you may be interested in purchasing. Display of MLS data is usually deemed reliable but is NOT guaranteed accurate by the MLS. Buyers are responsible for verifying the accuracy of all information and should investigate the data themselves or retain appropriate professionals. Information from sources other than the Listing Agent may have been included in the MLS data. Unless otherwise specified in writing, Broker/Agent has not and will not verify any information obtained from other sources. The Broker/Agent providing the information contained herein may or may not have been the Listing and/or Selling Agent.



