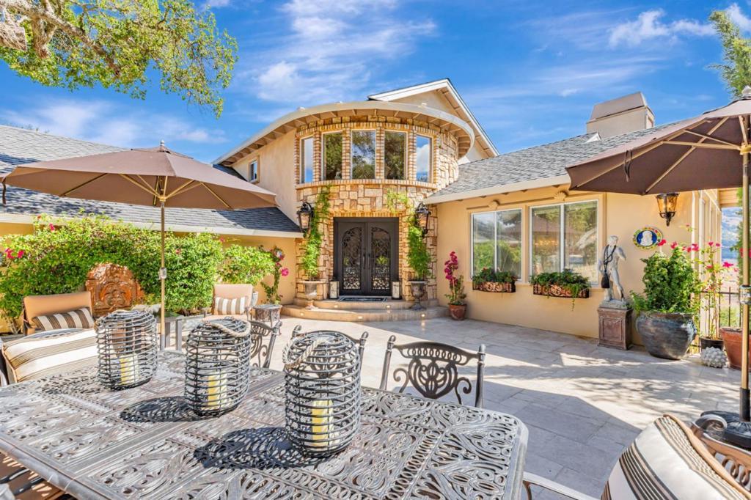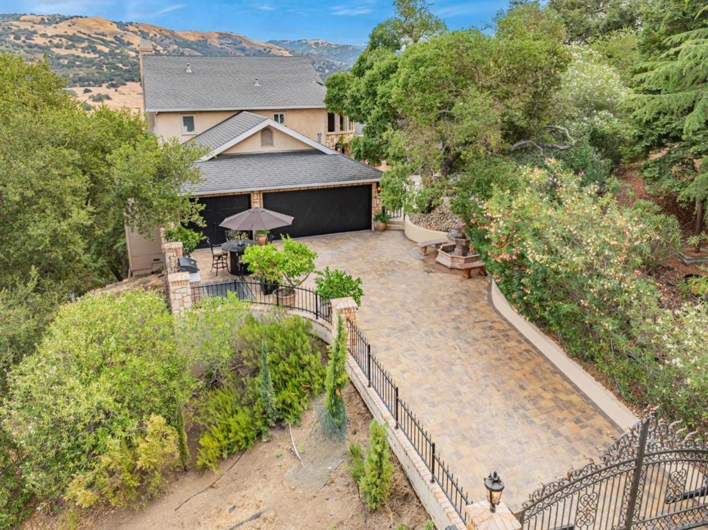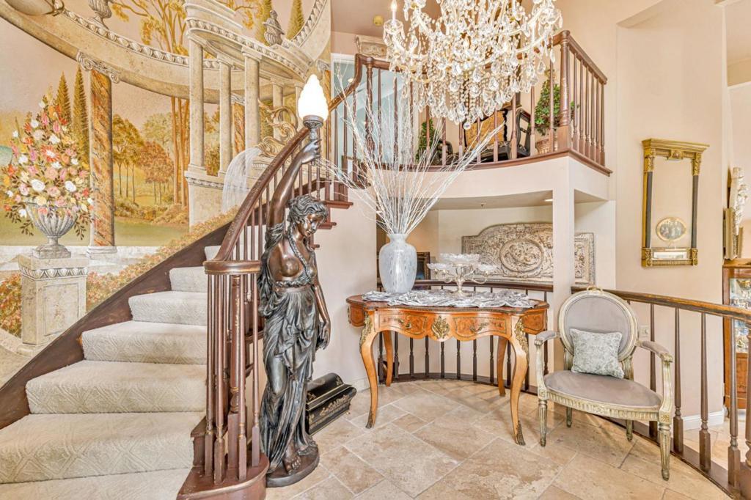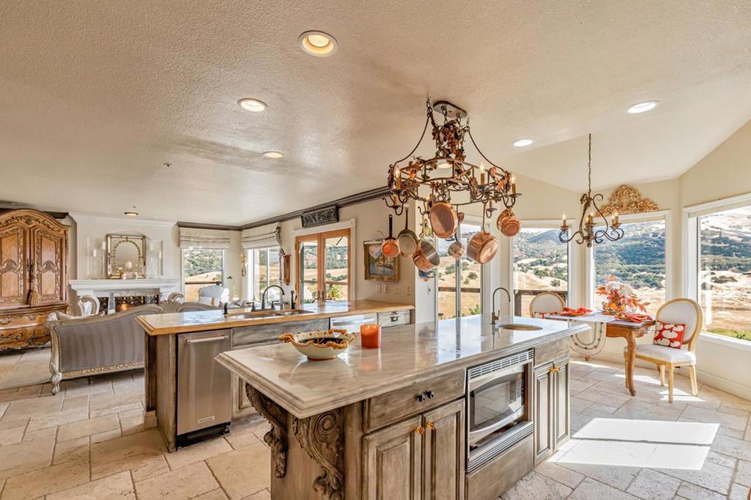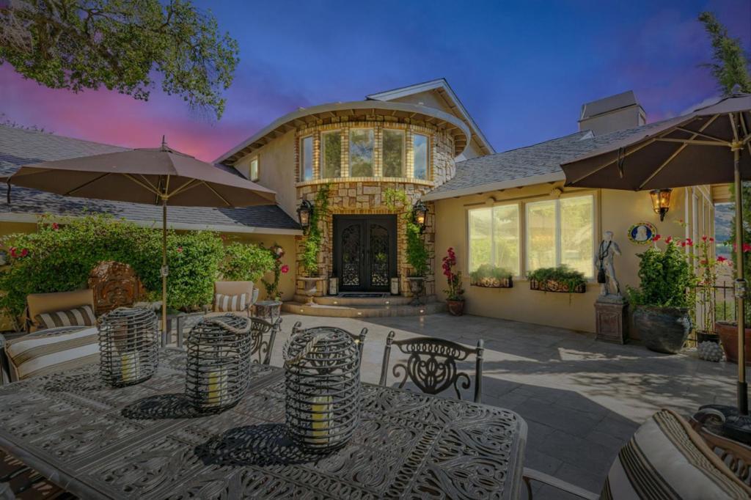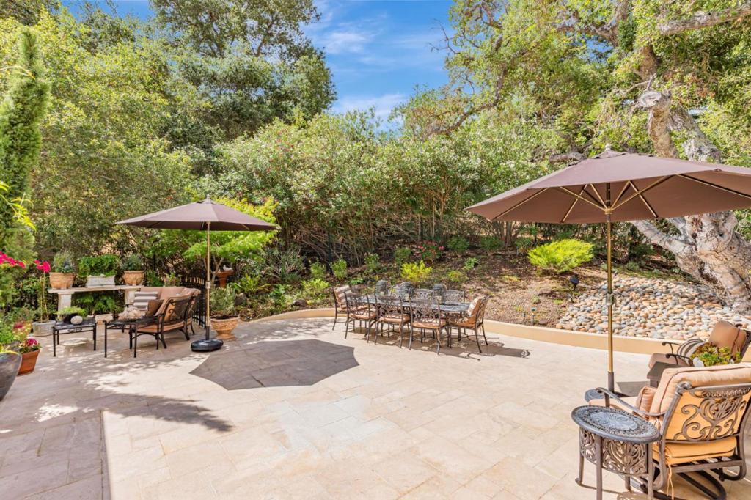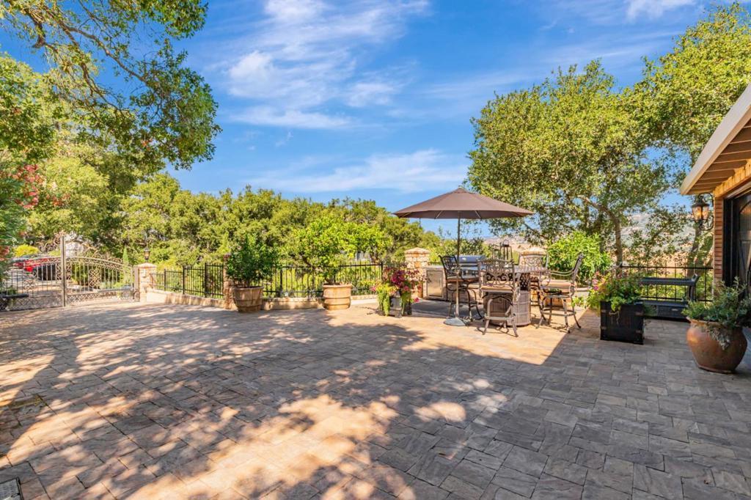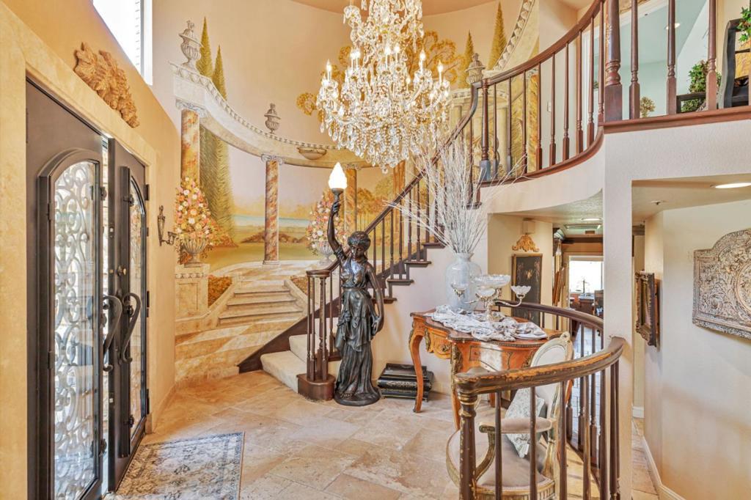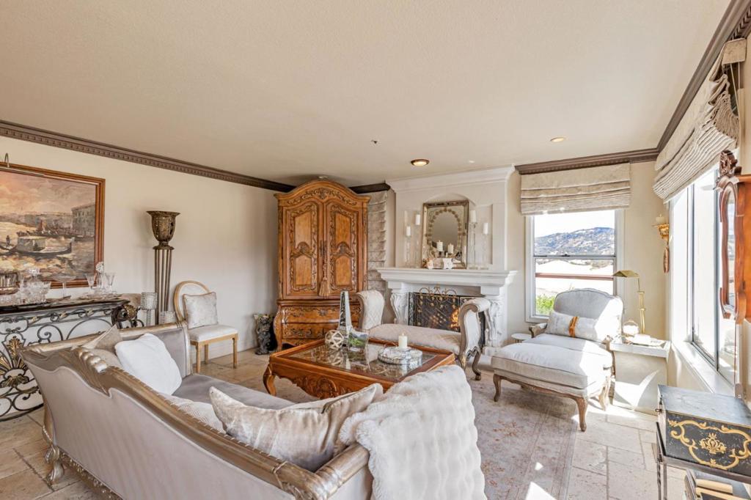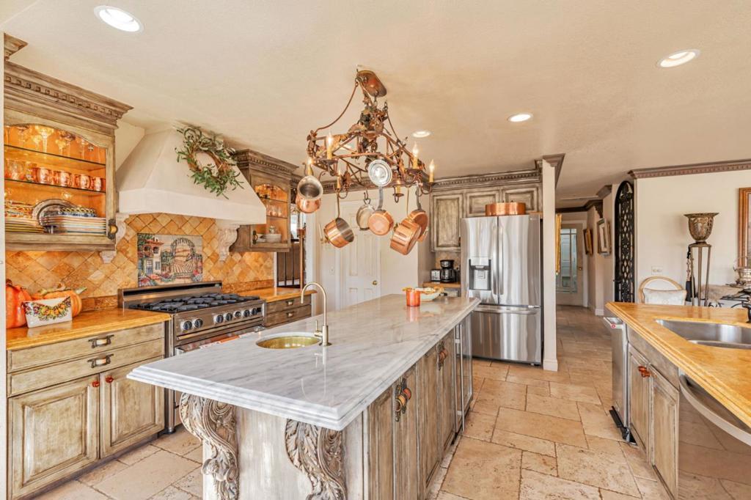- 4 Beds
- 4 Baths
- 3,689 Sqft
- .83 Acres
17864 Holiday Drive
Welcome to this exclusive gated estate in Holiday Lake Estates, Morgan Hill near Rosendin Park hiking trails. Set on nearly 36,000 sq. ft., this 3,689 sq. ft. home offers breathtaking panoramic views and unmatched craftsmanship. The interior boasts soaring ceilings, imported Italian travertine floors, custom crown molding, and hand-painted murals. A Swarovski crystal chandelier highlights the grand staircase. The gourmet kitchen features a Carrara marble island, stainless steel appliances, and a custom backsplash. The primary retreat impresses with 15-foot ceilings, a fireplace, sitting area, walk-in closet, and a spa-inspired bath with onyx counters, Jacuzzi tub, and a rain shower. Additional highlights include multiple fireplaces, a guest suite with full bath, and a remarkable 1,000 sq. ft. custom wine cellar (not incl. in home square footage) with 11-foot ceilings and slate floors - perfect for entertaining. Enjoy outdoor living in a private paved courtyard or on the hillside-view patio. A three-car garage with custom doors, wrought iron security gate, indoor laundry, and room for a pool complete this estate. Blending elegance, artistry, and functionality, this home offers a truly tranquil Morgan Hill retreat.
Essential Information
- MLS® #ML82023175
- Price$2,999,800
- Bedrooms4
- Bathrooms4.00
- Full Baths3
- Half Baths1
- Square Footage3,689
- Acres0.83
- Year Built1990
- TypeResidential
- Sub-TypeSingle Family Residence
- StyleMediterranean
- StatusActive
Community Information
- Address17864 Holiday Drive
- Area699 - Not Defined
- CityMorgan Hill
- CountySanta Clara
- Zip Code95037
Amenities
- Parking Spaces3
- ParkingOff Street
- # of Garages3
- GaragesOff Street
View
Hills, Mountain(s), Canyon, Valley, Water
Interior
- InteriorStone
- HeatingCentral, Fireplace(s)
- CoolingCentral Air
- FireplaceYes
- # of Stories3
Interior Features
Breakfast Bar, Breakfast Area, Walk-In Closet(s), Attic, Wine Cellar
Appliances
Dishwasher, Disposal, Microwave, Refrigerator, Trash Compactor
Fireplaces
Family Room, Gas Starter, Living Room, Wood Burning
Exterior
- RoofComposition
- FoundationSlab
School Information
- DistrictOther
- ElementaryNordstrom
- HighLive Oak
Additional Information
- Date ListedSeptember 29th, 2025
- Days on Market54
- ZoningR1
- HOA Fees1193
- HOA Fees Freq.Annually
Listing Details
- AgentKelly Dippel
- OfficeColdwell Banker Realty
Kelly Dippel, Coldwell Banker Realty.
Based on information from California Regional Multiple Listing Service, Inc. as of November 22nd, 2025 at 3:35pm PST. This information is for your personal, non-commercial use and may not be used for any purpose other than to identify prospective properties you may be interested in purchasing. Display of MLS data is usually deemed reliable but is NOT guaranteed accurate by the MLS. Buyers are responsible for verifying the accuracy of all information and should investigate the data themselves or retain appropriate professionals. Information from sources other than the Listing Agent may have been included in the MLS data. Unless otherwise specified in writing, Broker/Agent has not and will not verify any information obtained from other sources. The Broker/Agent providing the information contained herein may or may not have been the Listing and/or Selling Agent.



