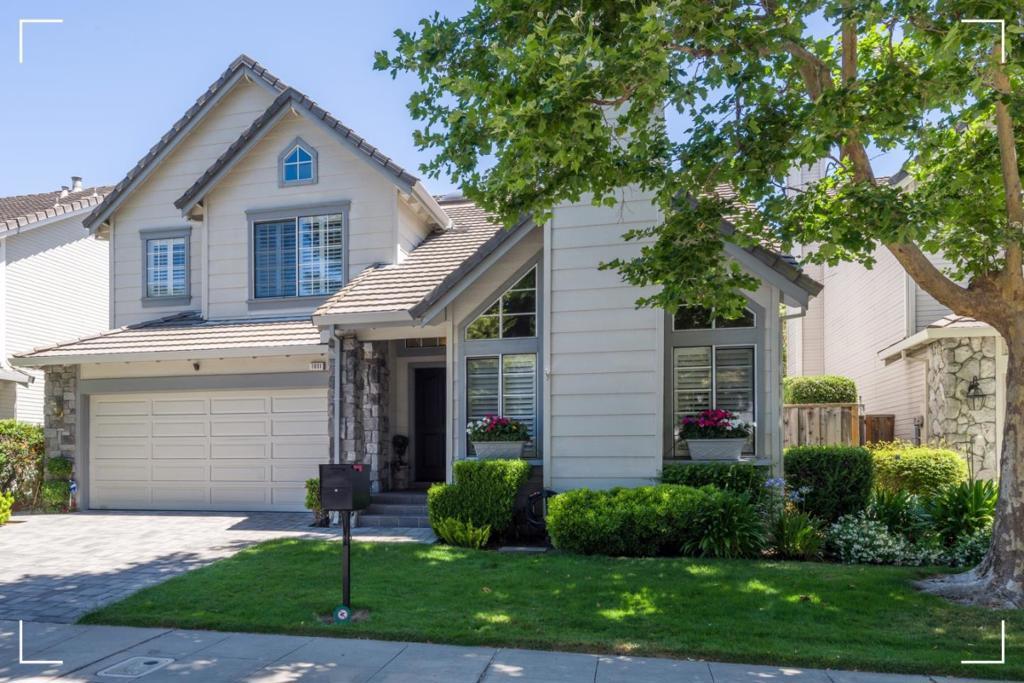- 3 Beds
- 3 Baths
- 2,380 Sqft
- .1 Acres
1931 Kentfield Avenue
Beautifully remodeled in Hampton Oaks, this home offers stylish living with designer finishes and an extra-large rear yard with gorgeous gardens and lots of space for outdoor living. Light oak floors on main level, carpet upstairs, and custom shutters on most windows. A dramatic vaulted ceiling enhances the living and dining room combination with fireplace and a butlers pantry leads to the all-white designer kitchen with marble-style quartz counters, peninsula counter seating, and built-in desk. The open family room includes a custom bar, gas-log fireplace with imported mantel, and sliding glass door to the private yard. Spacious loft is prefect for an office and offers potential for a fourth bedroom. The primary suite features an electric fireplace, customized walk-in closet, and lovely bath. Two additional bedrooms are served by a hallway bath. Other highlights include a laundry room, Tesla charger outlet in the attached 2-car garage, a full backup generator, 2-zone A/C, surround sound in living and family rooms, and security system with alarm and cameras. The community has a large park with pool, playground, and more. HOA includes front landscaping. A rare turn-key opportunity in an ideal location.
Essential Information
- MLS® #ML82023266
- Price$2,798,000
- Bedrooms3
- Bathrooms3.00
- Full Baths2
- Half Baths1
- Square Footage2,380
- Acres0.10
- Year Built1994
- TypeResidential
- Sub-TypeSingle Family Residence
- StatusActive
Community Information
- Address1931 Kentfield Avenue
- Area699 - Not Defined
- CityRedwood City
- CountySan Mateo
- Zip Code94061
Amenities
- AmenitiesSpa/Hot Tub
- Parking Spaces2
- # of Garages2
- Has PoolYes
- PoolCommunity, Fenced, In Ground
Interior
- InteriorCarpet, Wood
- CoolingCentral Air
- FireplaceYes
- FireplacesFamily Room, Living Room
Interior Features
Breakfast Bar, Walk-In Closet(s)
Appliances
Dishwasher, Gas Cooktop, Microwave, Refrigerator, Trash Compactor
Exterior
- Lot DescriptionLevel
- WindowsBay Window(s)
- RoofComposition
- FoundationConcrete Perimeter
School Information
- DistrictOther
Additional Information
- Date ListedOctober 6th, 2025
- Days on Market4
- ZoningR10000
- HOA Fees220
Listing Details
- AgentJudy Byrnes
- OfficeColdwell Banker Realty
Judy Byrnes, Coldwell Banker Realty.
Based on information from California Regional Multiple Listing Service, Inc. as of October 10th, 2025 at 8:26am PDT. This information is for your personal, non-commercial use and may not be used for any purpose other than to identify prospective properties you may be interested in purchasing. Display of MLS data is usually deemed reliable but is NOT guaranteed accurate by the MLS. Buyers are responsible for verifying the accuracy of all information and should investigate the data themselves or retain appropriate professionals. Information from sources other than the Listing Agent may have been included in the MLS data. Unless otherwise specified in writing, Broker/Agent has not and will not verify any information obtained from other sources. The Broker/Agent providing the information contained herein may or may not have been the Listing and/or Selling Agent.











































