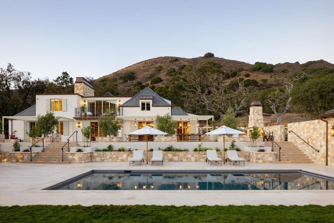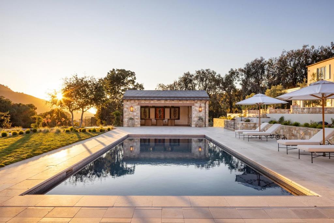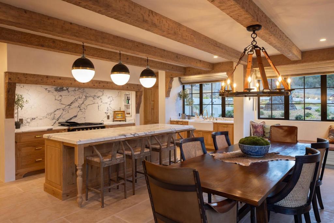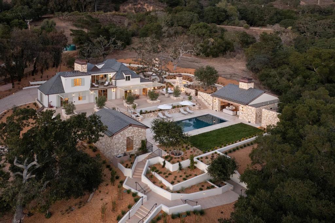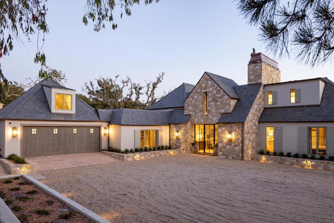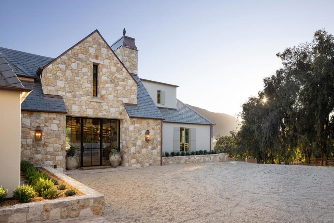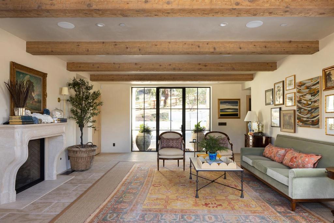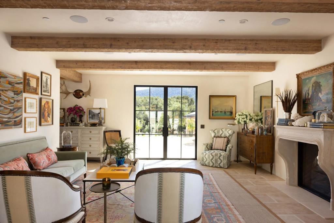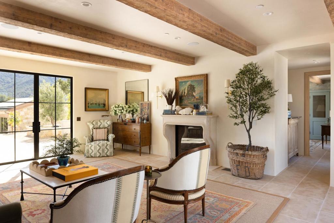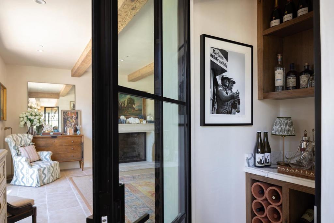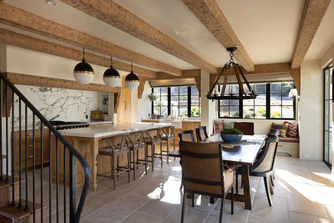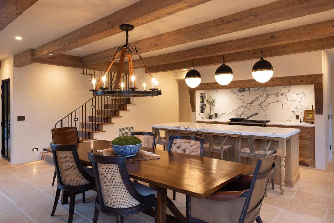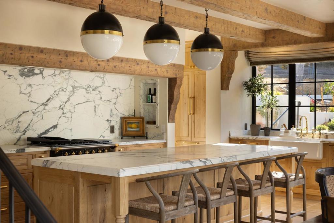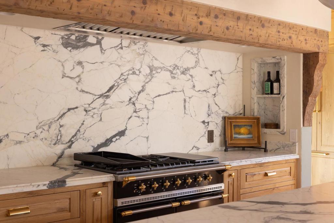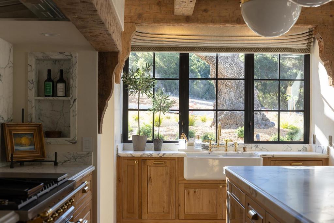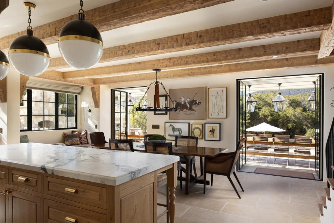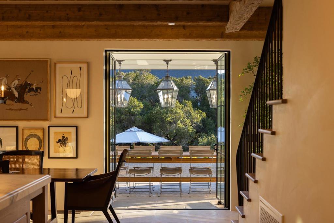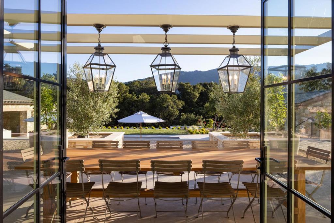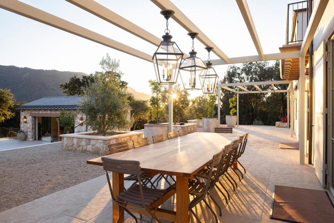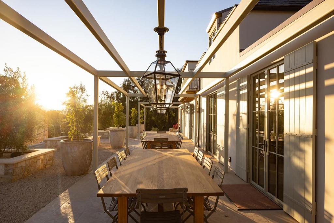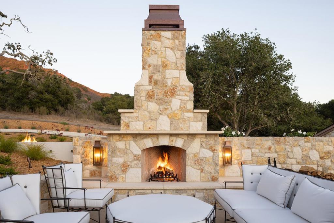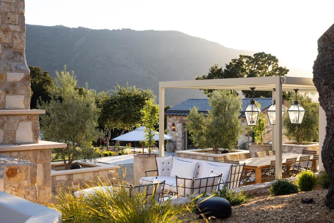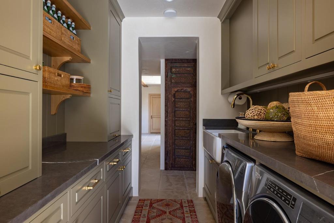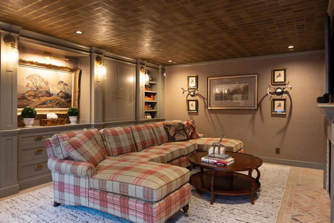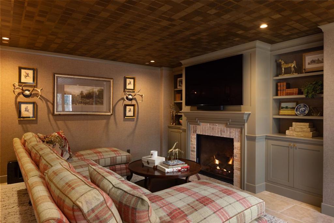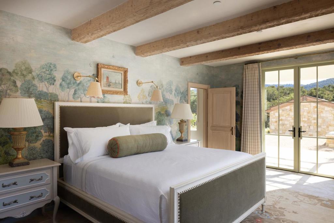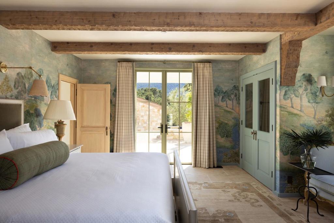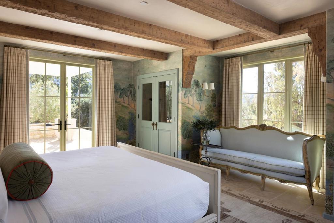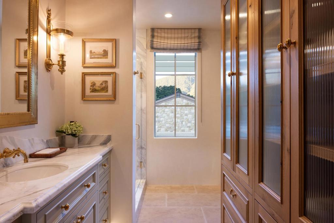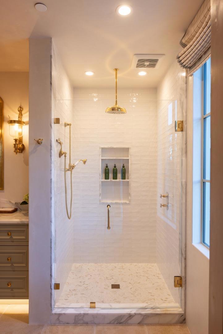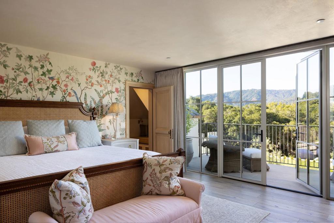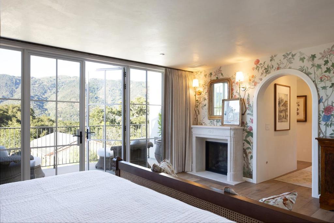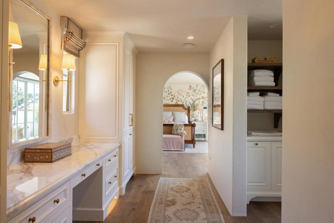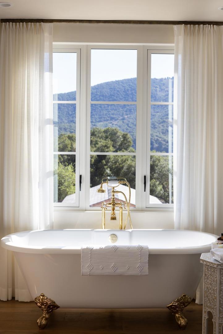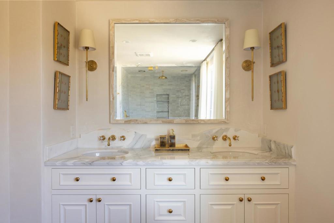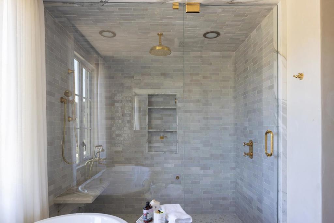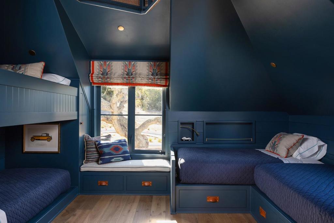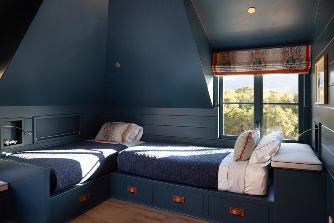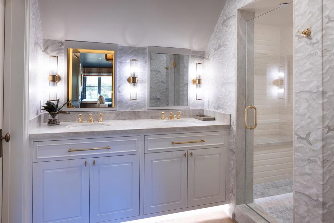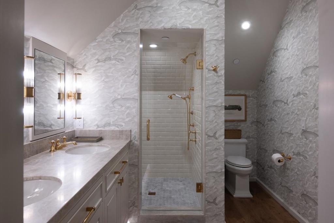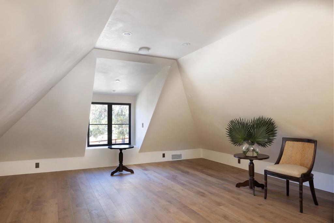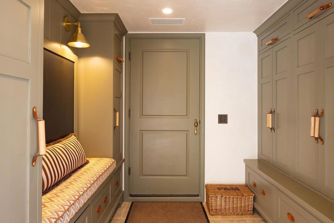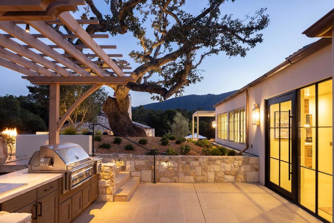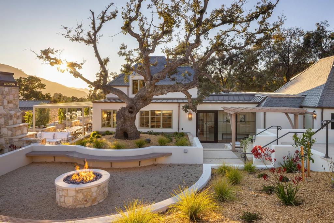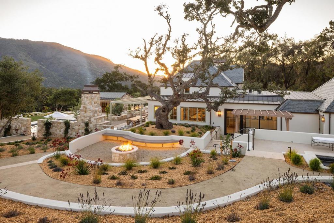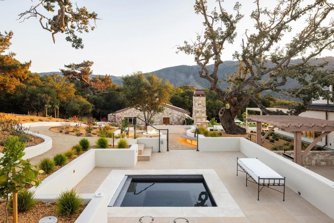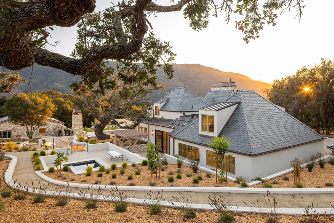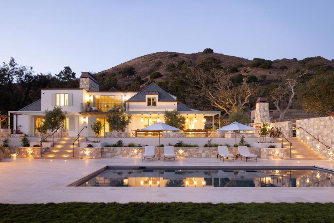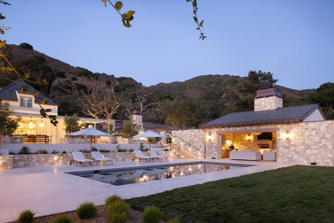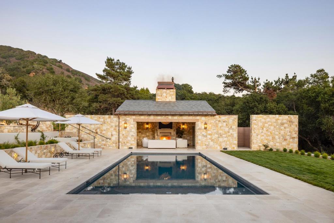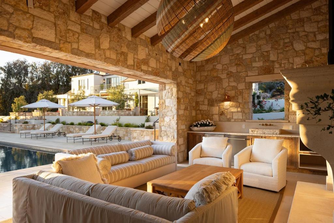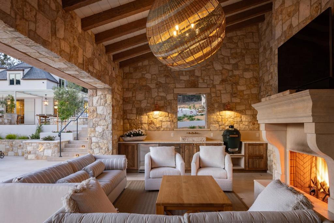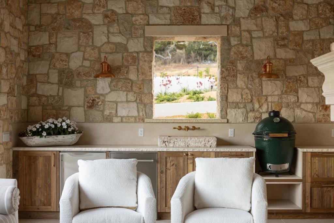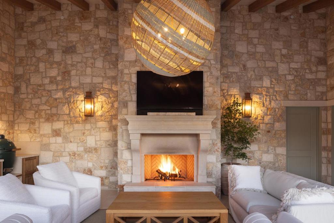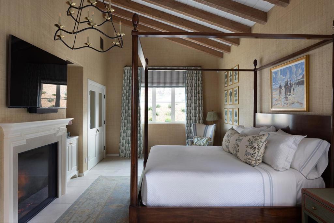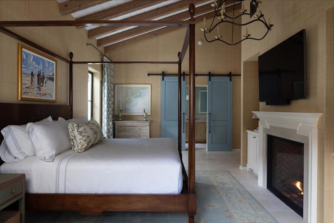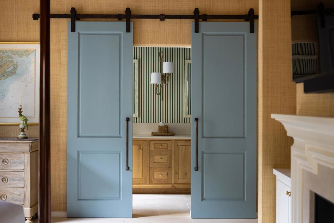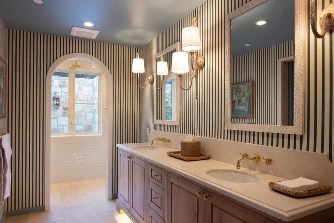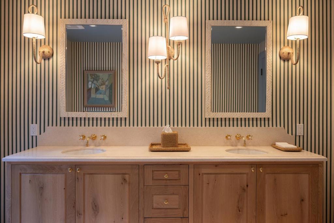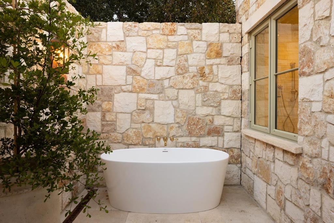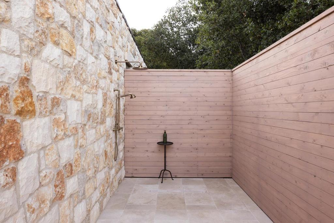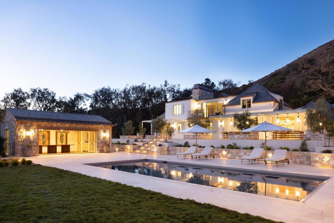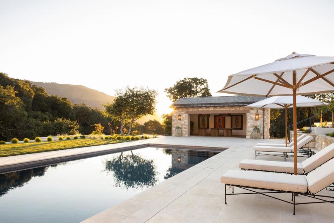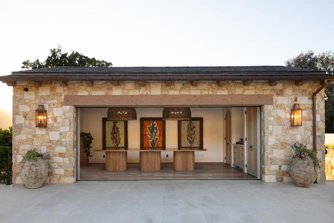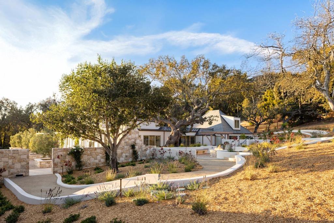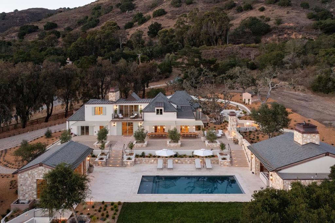- 4 Beds
- 5 Baths
- 4,785 Sqft
- 3.33 Acres
10 Encina Drive
This newly built architectural masterpiece is a true designers paradise, offering 5,429 sq ft of refined living nestled on 3.33 acres in Carmel Valley. Every detail has been thoughtfully curated, making it the perfect canvas for both sophisticated living and inspired entertaining. Designed with plaster interiors, stucco and stone exterior, and a slate tile roof, the home blends timeless craftsmanship with modern comfort. Inside, the space features a gourmet kitchen and formal dining room with wide-plank oak and tile floors that flow throughout, anchored by three indoor gas fireplaces. The primary suite is a serene retreat with a spa-inspired bath, while two additional en-suite bedrooms offer comfort and privacy. Designed for year-round enjoyment, outdoor amenities include a pool, spa, multiple terraces, a wood-burning fireplace, and a gas fire pit. A stunning guest house features a pool-facing covered patio with an outdoor kitchen, fireplace, and TV, as well as two private patios, each with a luxurious soaking tub and shower. This estate combines luxury, function, and design excellence in a private natural setting just minutes from Carmel Valley Village, Pebble Beach Golf, and Carmel-by-the-Seas world-class dining, beaches, and shopping.
Essential Information
- MLS® #ML82023319
- Price$12,995,000
- Bedrooms4
- Bathrooms5.00
- Full Baths4
- Half Baths1
- Square Footage4,785
- Acres3.33
- Year Built1971
- TypeResidential
- Sub-TypeSingle Family Residence
- StatusActive
Community Information
- Address10 Encina Drive
- Area699 - Not Defined
- CityCarmel Valley
- CountyMonterey
- Zip Code93924
Amenities
- Parking Spaces2
- # of Garages2
- Has PoolYes
- PoolHeated, In Ground
View
Park/Greenbelt, Mountain(s), Trees/Woods
Interior
- HeatingCentral
- CoolingCentral Air
- FireplaceYes
- # of Stories2
Fireplaces
Family Room, Gas Starter, Living Room, Outside, Wood Burning
Exterior
- RoofTile, Slate
- FoundationSlab
School Information
- DistrictCarmel Unified
Additional Information
- Date ListedSeptember 30th, 2025
- Days on Market99
- ZoningResidential
Listing Details
- AgentTim Allen
- OfficeColdwell Banker Realty
Tim Allen, Coldwell Banker Realty.
Based on information from California Regional Multiple Listing Service, Inc. as of January 7th, 2026 at 12:20am PST. This information is for your personal, non-commercial use and may not be used for any purpose other than to identify prospective properties you may be interested in purchasing. Display of MLS data is usually deemed reliable but is NOT guaranteed accurate by the MLS. Buyers are responsible for verifying the accuracy of all information and should investigate the data themselves or retain appropriate professionals. Information from sources other than the Listing Agent may have been included in the MLS data. Unless otherwise specified in writing, Broker/Agent has not and will not verify any information obtained from other sources. The Broker/Agent providing the information contained herein may or may not have been the Listing and/or Selling Agent.



