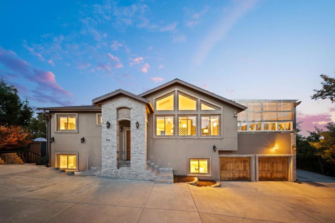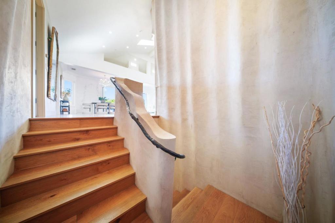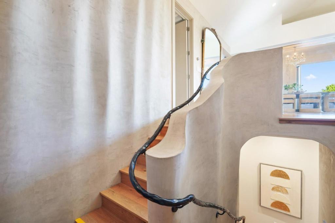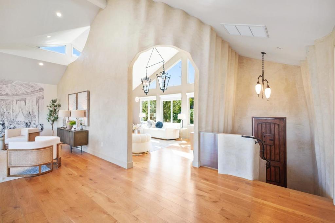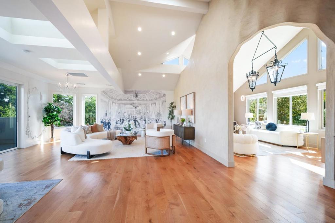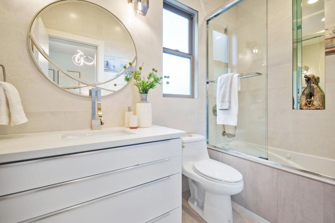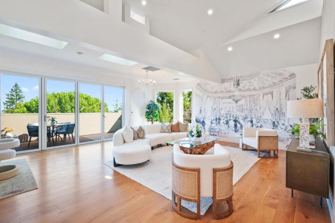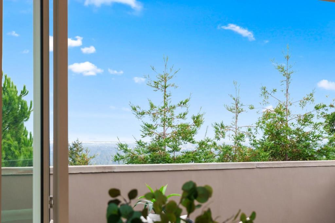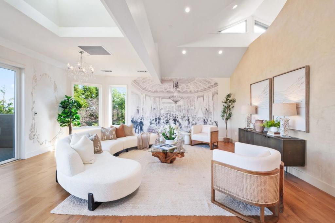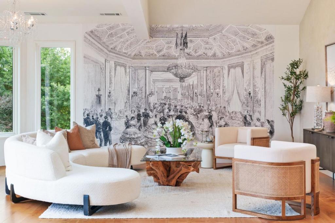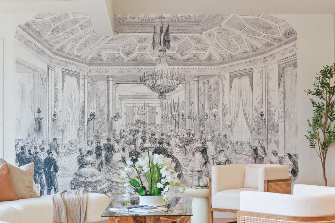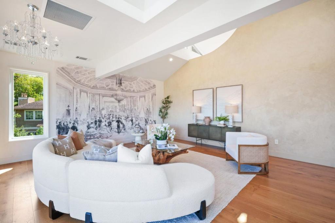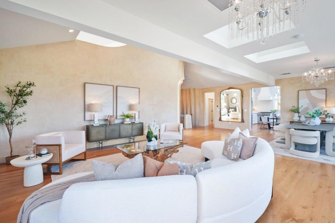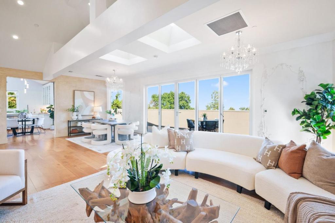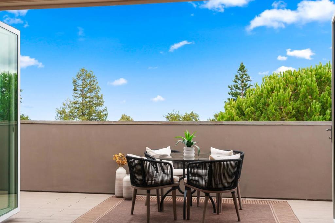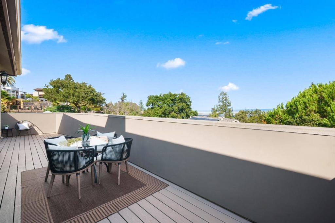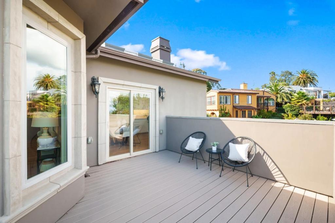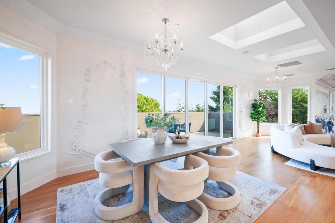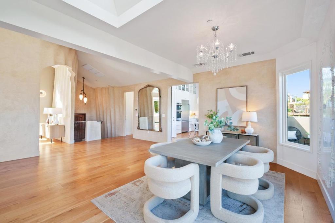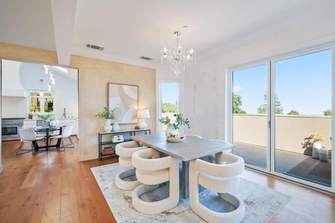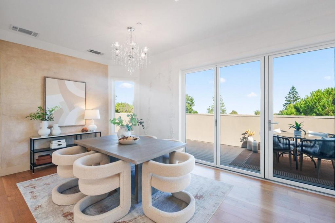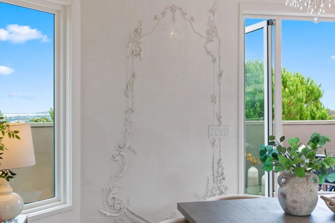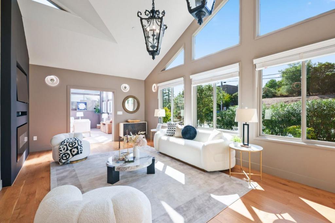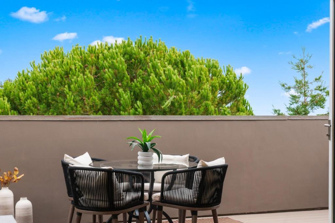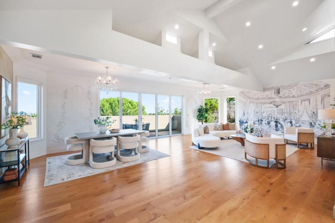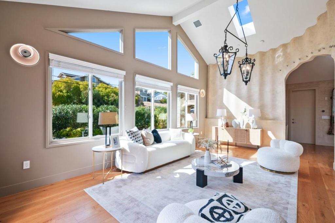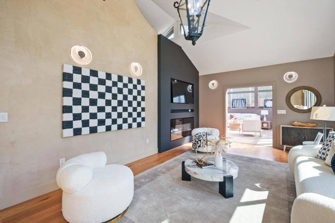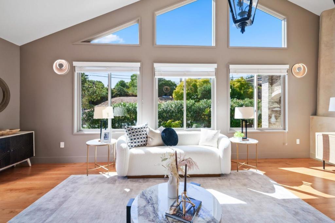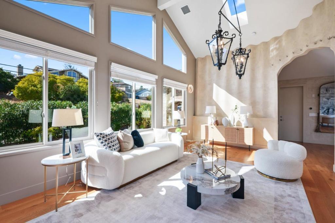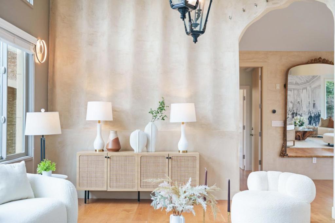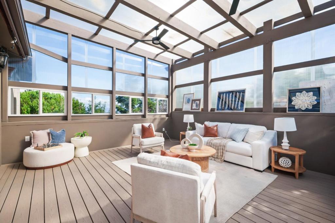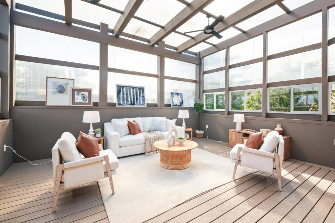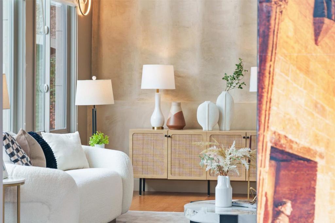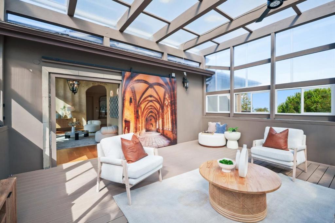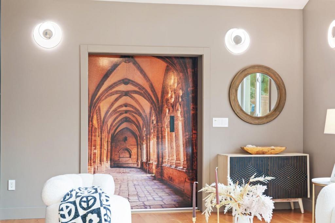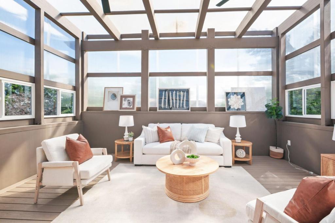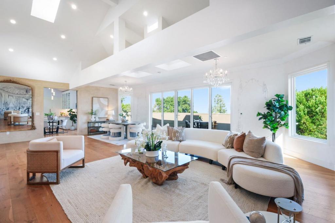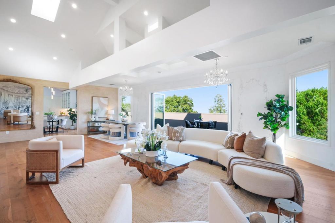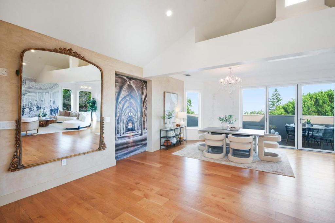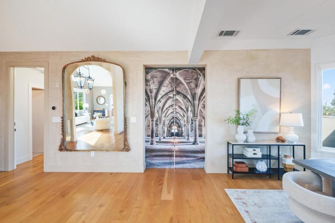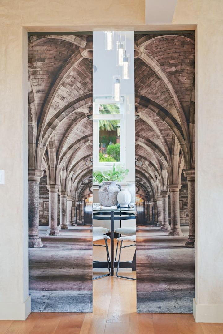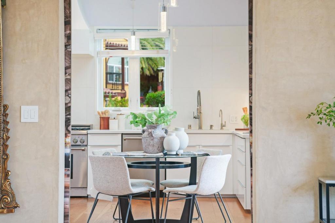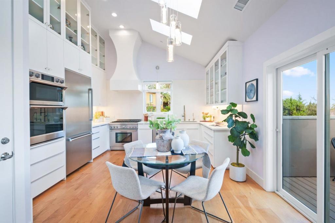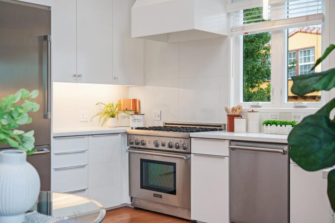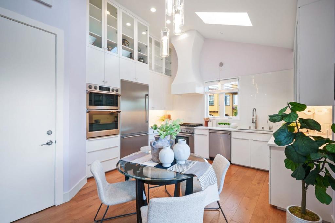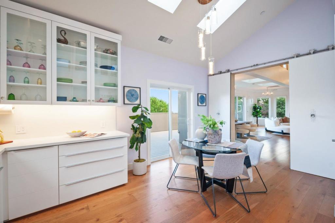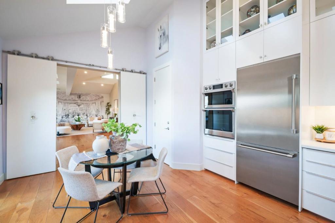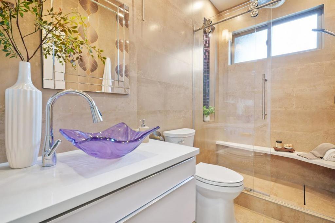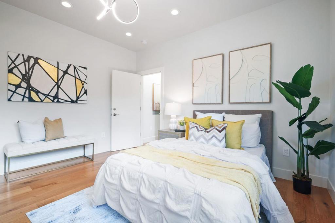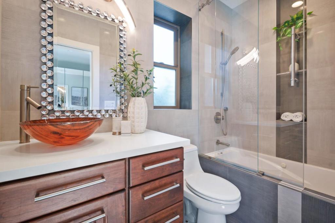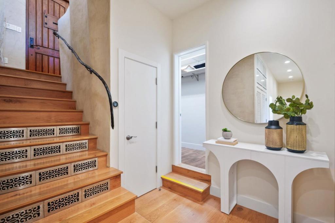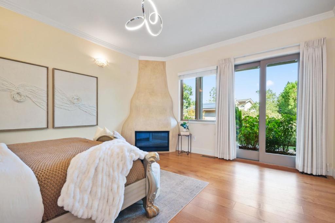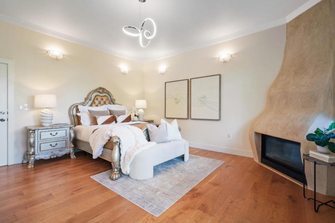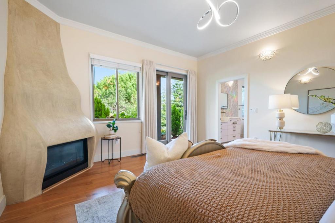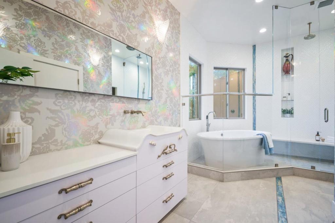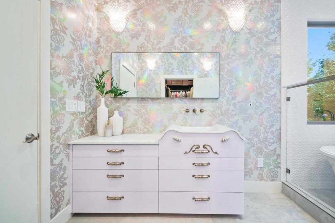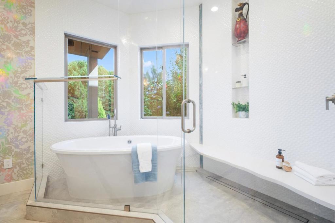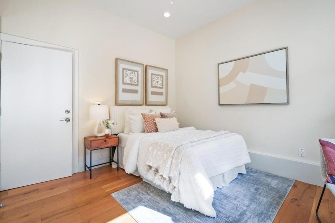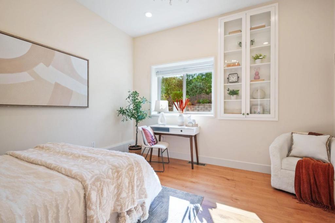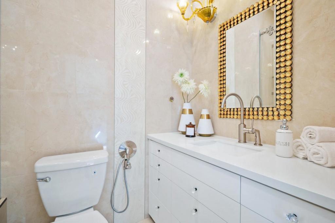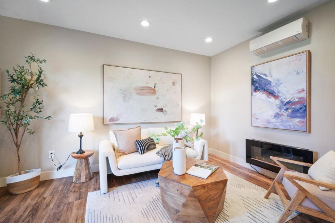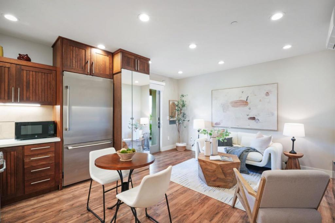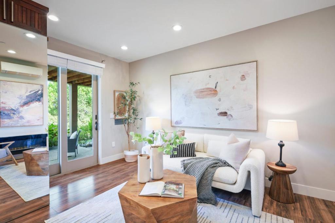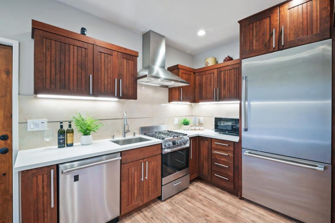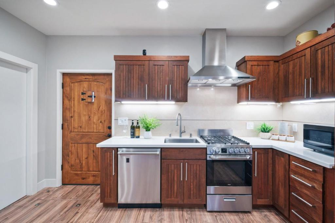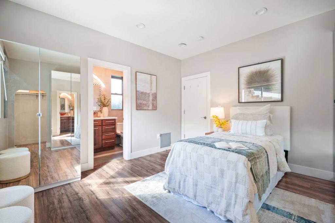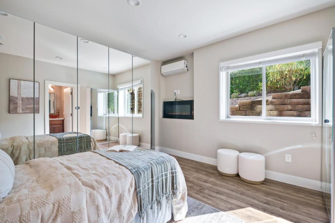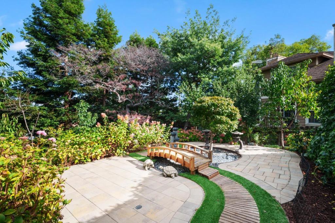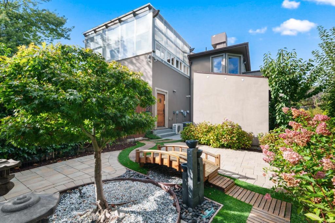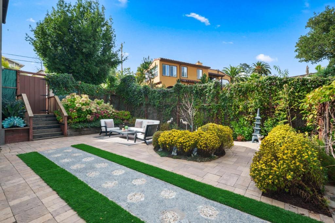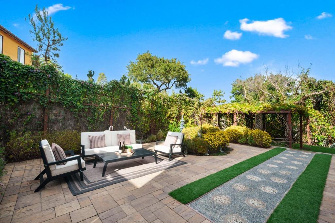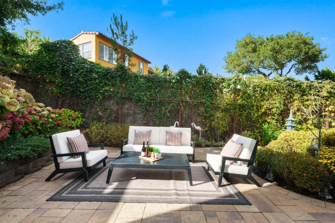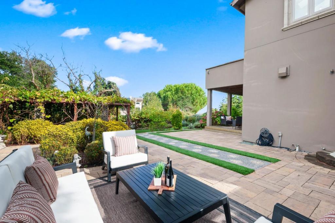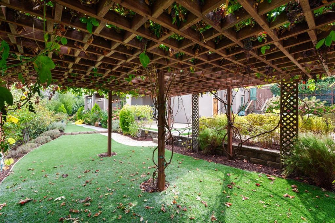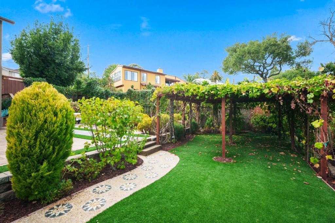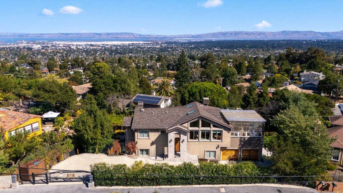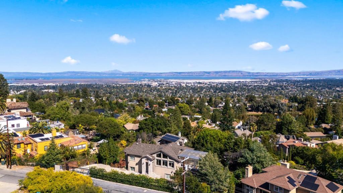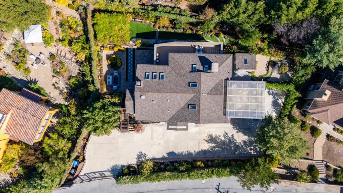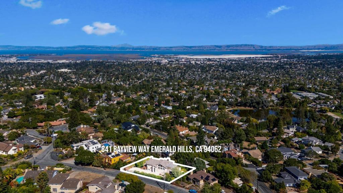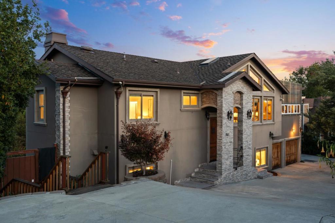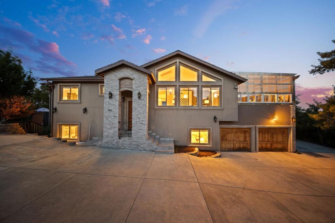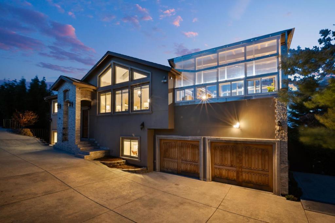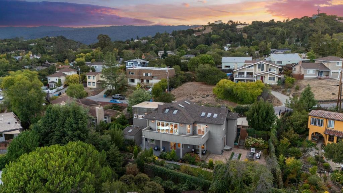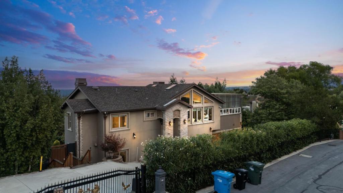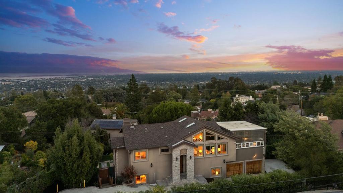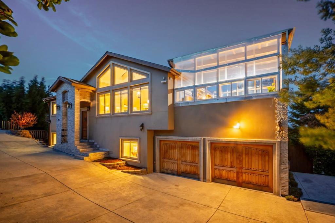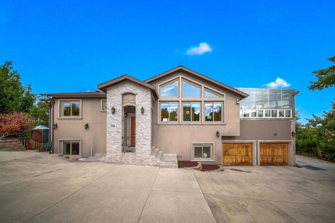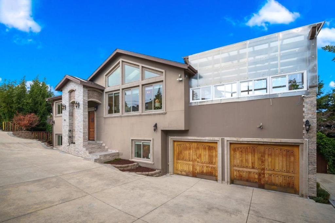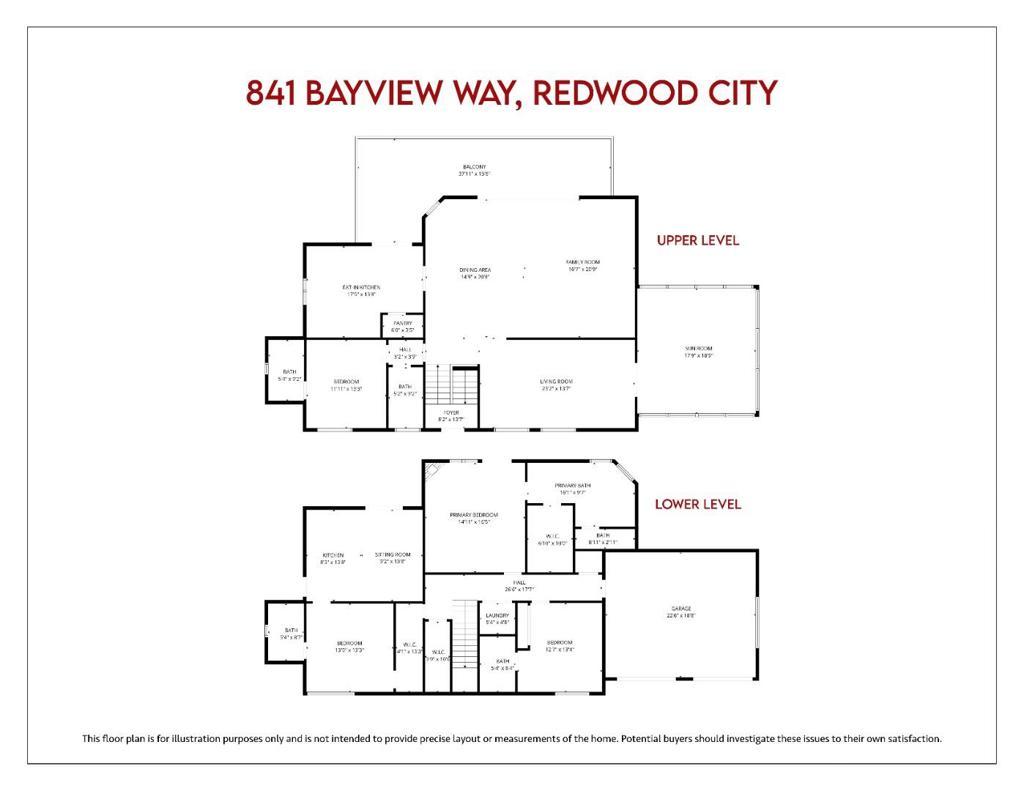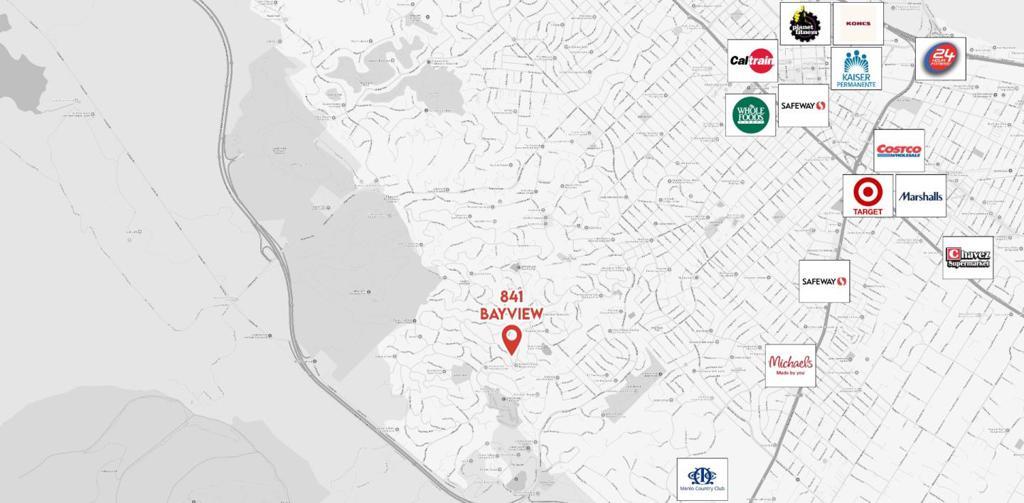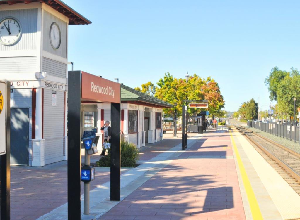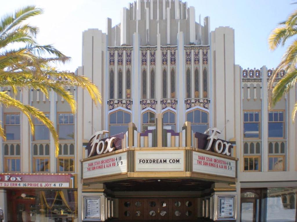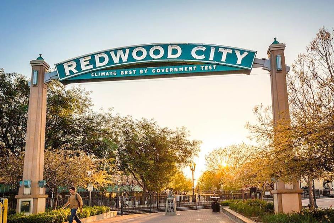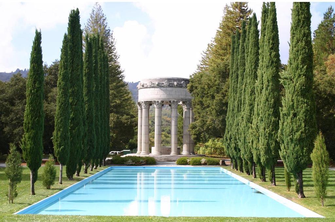- 4 Beds
- 5 Baths
- 3,229 Sqft
- .28 Acres
841 Bayview Way
Perched on a scenic hillside with breathtaking Bay views, this home is both a work of art and a testament to craftsmanship. Built in 2020, it comes with a 3BR/4BA main home and a 1BR/1BA ADU featuring its own private entrance. Inspired by European architecture, particularly Antoni Gaudis expressive forms, the design reveals sculptural walls, vaulted ceilings, and skylights that fill every space with light. 5-panel NanaWall doors extend the great room onto a view deck, while a vaulted lounge with lantern chandeliers balances grandeur with intimacy. The chefs kitchen showcases Thermador appliances, porcelain finishes, and custom cabinetry beside a cozy breakfast nook. The primary suite is a serene retreat with a sculptural fireplace, private terrace, and spa-like bath featuring heated floors, a soaking tub, and glass shower. Crafted with quality at every turn, engineered oak floors, Alder Knotty doors, Anderson windows, solid-core interiors, and fire-resistant materials crowned by a lifetime roof, the home offers artistry that endures. Outdoor living includes a warm sunroom, a lush backyard with 30+ kinds of fruit trees, stamped-concrete drive with RV/boat parking, a 2-car garage, and a storage shed. Minutes from freeways and top schools Roy Cloud Elementary and Woodside High.
Essential Information
- MLS® #ML82023843
- Price$4,380,000
- Bedrooms4
- Bathrooms5.00
- Full Baths5
- Square Footage3,229
- Acres0.28
- Year Built2020
- TypeResidential
- Sub-TypeSingle Family Residence
- StyleContemporary, Custom
- StatusActive
Community Information
- Address841 Bayview Way
- Area699 - Not Defined
- CityRedwood City
- CountySan Mateo
- Zip Code94062
Amenities
- Parking Spaces4
- ParkingUncovered
- # of Garages2
- GaragesUncovered
- ViewBay, City Lights
Interior
- InteriorTile, Wood
- Interior FeaturesWalk-In Closet(s)
- HeatingForced Air
- CoolingCentral Air
- FireplaceYes
- FireplacesFamily Room
- # of Stories2
Appliances
Dishwasher, Refrigerator, Range Hood, Vented Exhaust Fan
Exterior
- WindowsSkylight(s)
- RoofComposition
- FoundationConcrete Perimeter
School Information
- DistrictOther
- ElementaryOther
- MiddleOther
- HighWoodside
Additional Information
- Date ListedOctober 16th, 2025
- Days on Market34
- ZoningR1
Listing Details
- AgentWen Guo Re Group
- OfficeKW Advisors
Wen Guo Re Group, KW Advisors.
Based on information from California Regional Multiple Listing Service, Inc. as of November 19th, 2025 at 1:31pm PST. This information is for your personal, non-commercial use and may not be used for any purpose other than to identify prospective properties you may be interested in purchasing. Display of MLS data is usually deemed reliable but is NOT guaranteed accurate by the MLS. Buyers are responsible for verifying the accuracy of all information and should investigate the data themselves or retain appropriate professionals. Information from sources other than the Listing Agent may have been included in the MLS data. Unless otherwise specified in writing, Broker/Agent has not and will not verify any information obtained from other sources. The Broker/Agent providing the information contained herein may or may not have been the Listing and/or Selling Agent.



