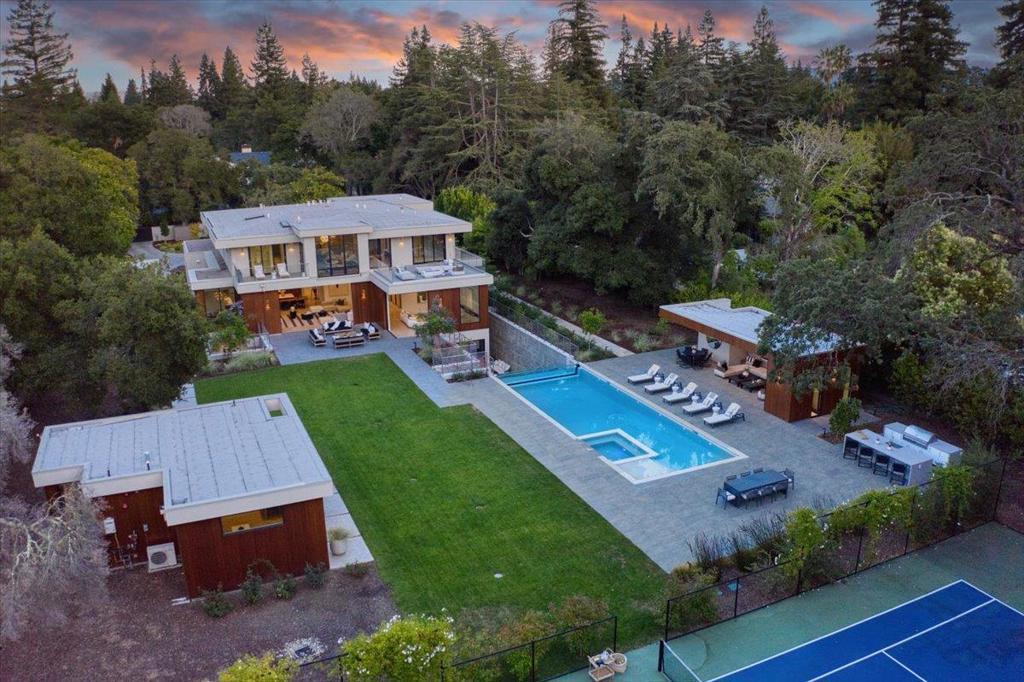- 9 Beds
- 15 Baths
- 16,942 Sqft
- 1.42 Acres
88 Tuscaloosa Avenue
An extraordinary opportunity to own a "One of a Kind" brand new modern estate in the heart of Atherton, Ca*This bespoke residence, completed in 2025, spans 16,942 SQFT across three luxurious levels, seamlessly connected by an elevator & grand staircases*Featuring nine magnificent bedroom suites, twelve designer bathrooms, & three elegant powder rooms* This estate is gracefully sited on 1.42 private and manicured acres within a gated park-like enclave surrounded by other $30M to $60M luxury Atherton estates*This architectural gem, complemented by breathtaking landscaping & outdoor living areas, stands alone as a one-of-a-kind offering*The expansive two primary suites are a sanctuary of comfort & elegance, while the detached guest house and separate pool house overlooks the resort-style pool/spa, tennis court, basketball courts, & curated gardens*An exquisite living room, grand great room, & a formal dining room all flow effortlessly into the open-concept, state-of-the-art kitchen*Cutting-edge home theater, wine cellar, home spa, home gym, library, chefs kitchen, & six fireplaces/firepits*A true modern architectural masterpiece set within one of the most prestigious neighborhoods*Uncompromising commitment to quality & craftsmanship*World class technology/home automation/security
Essential Information
- MLS® #ML82023895
- Price$49,888,000
- Bedrooms9
- Bathrooms15.00
- Full Baths12
- Half Baths3
- Square Footage16,942
- Acres1.42
- Year Built2025
- TypeResidential
- Sub-TypeSingle Family Residence
- StyleContemporary, Modern
- StatusActive
Community Information
- Address88 Tuscaloosa Avenue
- Area699 - Not Defined
- CityAtherton
- CountySan Mateo
- Zip Code94027
Amenities
- UtilitiesNatural Gas Available
- Parking Spaces2
- ParkingCovered, Guest, Off Site
- # of Garages4
- GaragesCovered, Guest, Off Site
- Has PoolYes
- PoolHeated
View
City Lights, Mountain(s), Neighborhood
Interior
- InteriorTile, Wood
- HeatingForced Air, Fireplace(s)
- CoolingCentral Air
- FireplaceYes
- # of Stories3
Interior Features
Breakfast Bar, Breakfast Area, Atrium, Wine Cellar, Walk-In Closet(s)
Appliances
Dishwasher, Freezer, Disposal, Ice Maker, Refrigerator, Trash Compactor, Warming Drawer
Fireplaces
Family Room, Gas Starter, Living Room, Outside
Exterior
- ExteriorConcrete, Stucco, Steel
- Lot DescriptionLevel
- WindowsGarden Window(s), Skylight(s)
- RoofFlat
- ConstructionConcrete, Stucco, Steel
- FoundationSlab
School Information
- DistrictOther
Additional Information
- Date ListedOctober 5th, 2025
- Days on Market15
- ZoningR1001A
Listing Details
- AgentJoe Piazza
- OfficeColdwell Banker Realty
Joe Piazza, Coldwell Banker Realty.
Based on information from California Regional Multiple Listing Service, Inc. as of October 20th, 2025 at 6:20pm PDT. This information is for your personal, non-commercial use and may not be used for any purpose other than to identify prospective properties you may be interested in purchasing. Display of MLS data is usually deemed reliable but is NOT guaranteed accurate by the MLS. Buyers are responsible for verifying the accuracy of all information and should investigate the data themselves or retain appropriate professionals. Information from sources other than the Listing Agent may have been included in the MLS data. Unless otherwise specified in writing, Broker/Agent has not and will not verify any information obtained from other sources. The Broker/Agent providing the information contained herein may or may not have been the Listing and/or Selling Agent.



























































































































