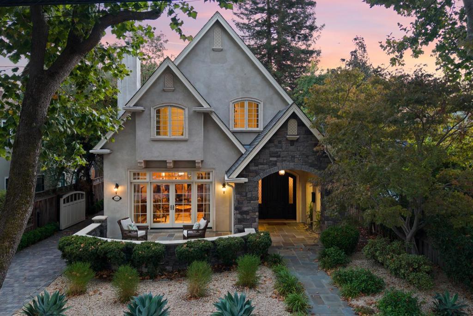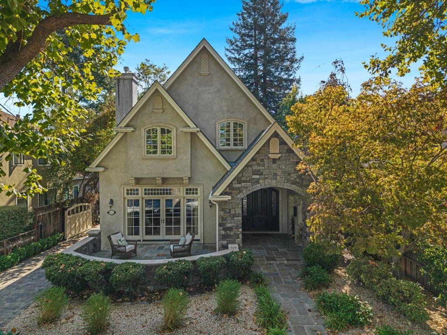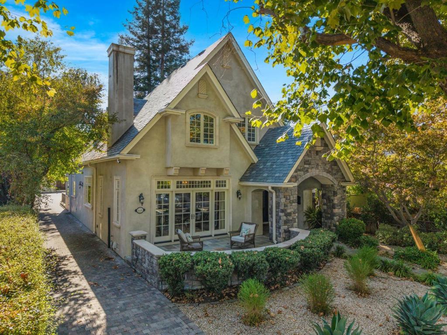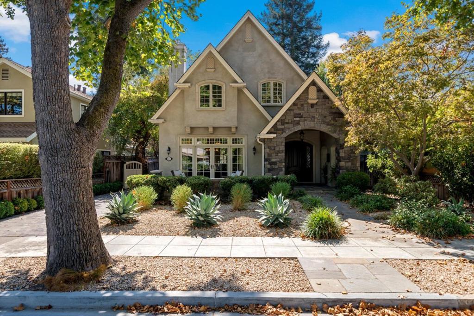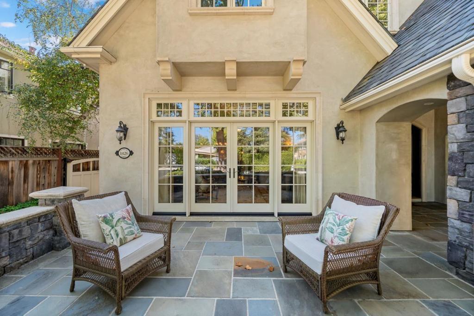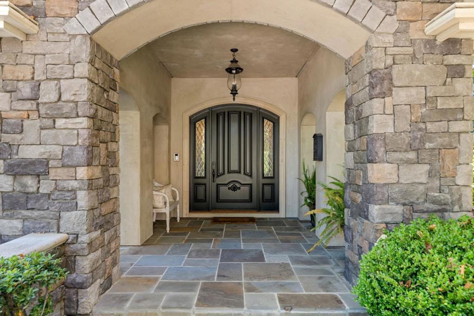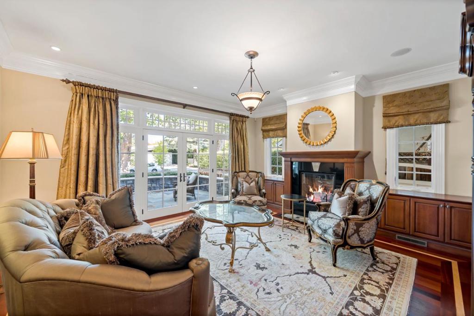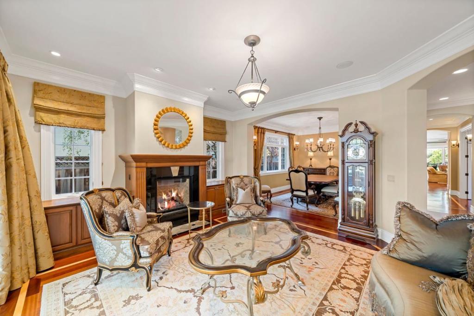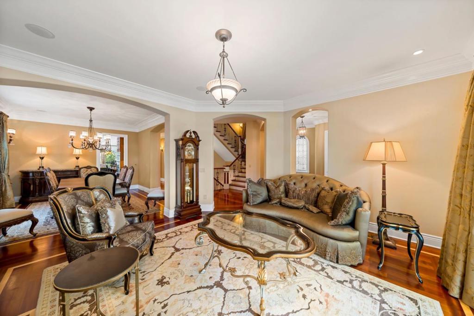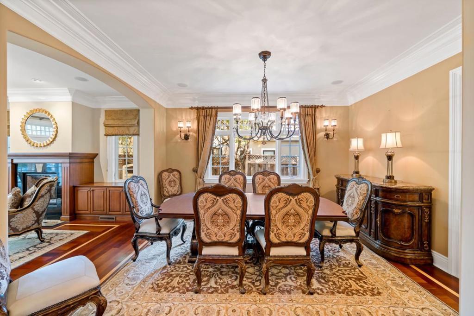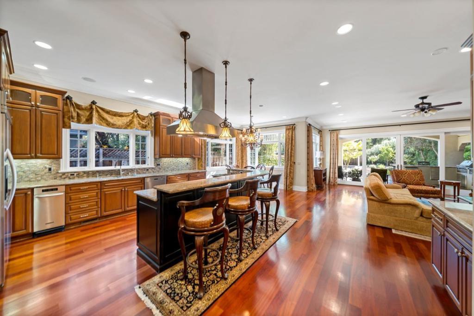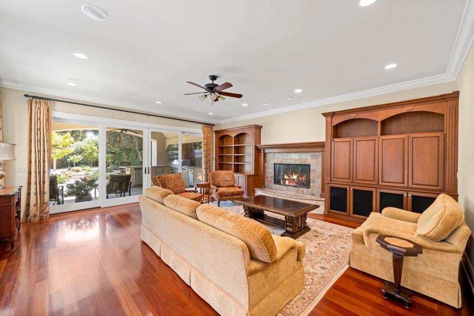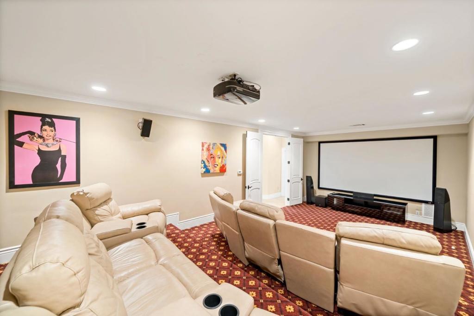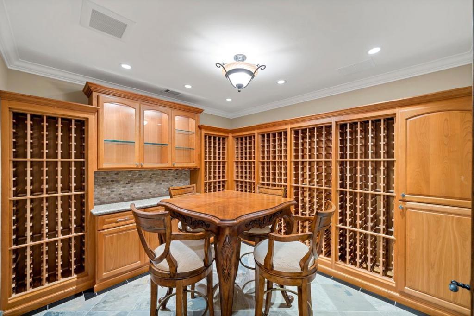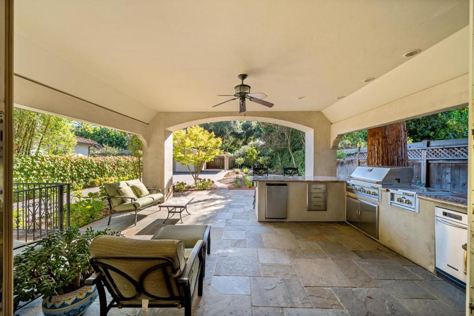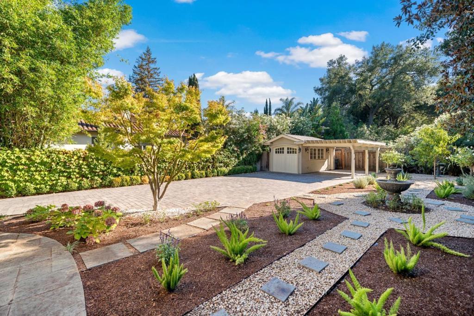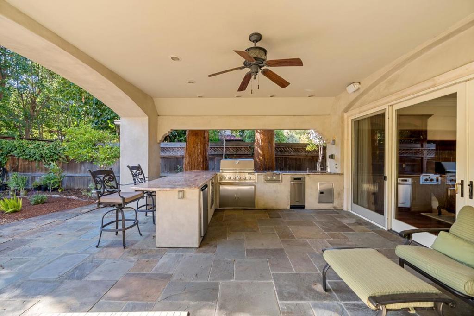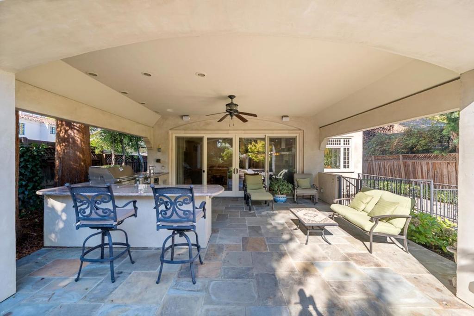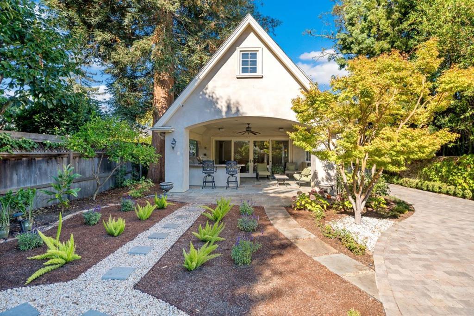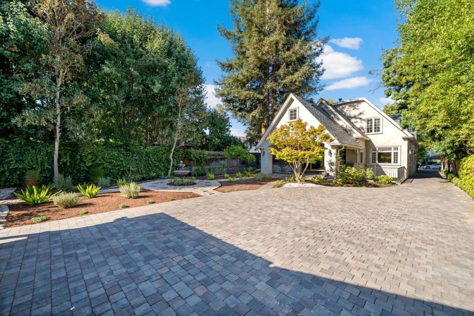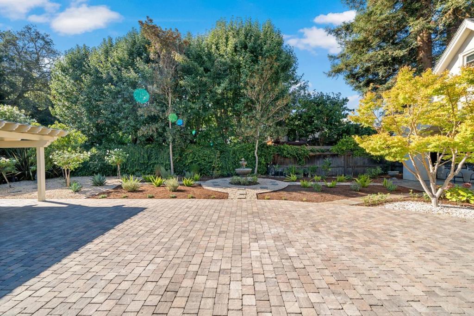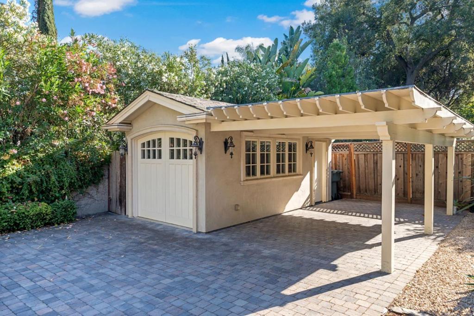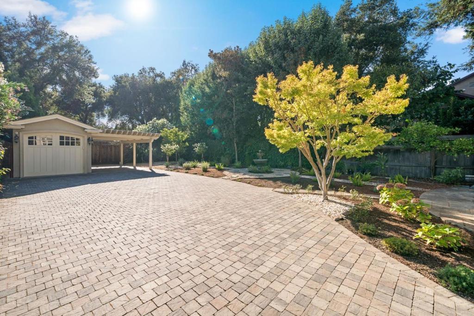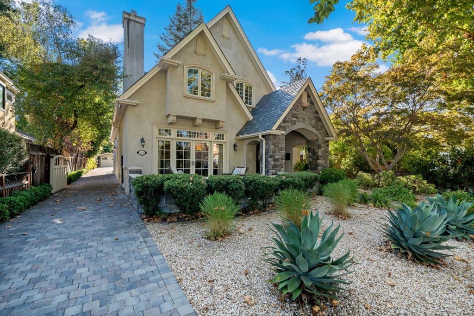- 4 Beds
- 4 Baths
- 5,540 Sqft
- .23 Acres
1826 Waverley Street
Nestled along one of Old Palo Altos most distinguished streets, this exquisite estate masterfully blends Old World charm with modern sophistication. Gracious interiors are designed for both grand-scale entertaining and everyday comfort, featuring elegant and spacious formal rooms, a Chefs kitchen centered by a large island and a richly appointed lower level complete with wine cellar and home theater. Private spaces include an au pair suite, versatile office or fifth bedroom, and a breathtaking primary suite with a sitting room, spa-inspired bath, and custom luxury closets. Outdoors, a serene courtyard, revitalized gardens, and an impressive covered pavilion with kitchen provide the ideal setting for both daily living and grand entertaining. The premier location places top-performing schools, Stanford University, world-class shopping, fine dining, and leading companies just moments away, delivering the perfect balance of elegance, comfort, and convenience.
Essential Information
- MLS® #ML82024063
- Price$13,800,000
- Bedrooms4
- Bathrooms4.00
- Full Baths4
- Square Footage5,540
- Acres0.23
- Year Built2007
- TypeResidential
- Sub-TypeSingle Family Residence
- StyleTudor
- StatusActive
Community Information
- Address1826 Waverley Street
- Area699 - Not Defined
- CityPalo Alto
- CountySanta Clara
- Zip Code94301
Amenities
- Parking Spaces2
- ParkingCarport, Gated
- # of Garages1
- GaragesCarport, Gated
- ViewNeighborhood
Interior
- InteriorCarpet, Stone, Tile, Wood
- CoolingCentral Air
- FireplaceYes
- # of Stories2
Interior Features
Breakfast Area, Wine Cellar, Walk-In Closet(s), Utility Room
Appliances
Dishwasher, Disposal, Microwave, Refrigerator, Vented Exhaust Fan
Fireplaces
Family Room, Gas Starter, Living Room
Exterior
- Lot DescriptionLevel
- WindowsSkylight(s)
- RoofSlate
School Information
- DistrictPalo Alto Unified
- ElementaryOther
- MiddleOther
- HighPalo Alto
Additional Information
- Date ListedOctober 16th, 2025
- Days on Market25
- ZoningR1929
Listing Details
- AgentGary Campi
Office
Golden Gate Sotheby's International Realty
Gary Campi, Golden Gate Sotheby's International Realty.
Based on information from California Regional Multiple Listing Service, Inc. as of November 11th, 2025 at 2:56am PST. This information is for your personal, non-commercial use and may not be used for any purpose other than to identify prospective properties you may be interested in purchasing. Display of MLS data is usually deemed reliable but is NOT guaranteed accurate by the MLS. Buyers are responsible for verifying the accuracy of all information and should investigate the data themselves or retain appropriate professionals. Information from sources other than the Listing Agent may have been included in the MLS data. Unless otherwise specified in writing, Broker/Agent has not and will not verify any information obtained from other sources. The Broker/Agent providing the information contained herein may or may not have been the Listing and/or Selling Agent.



