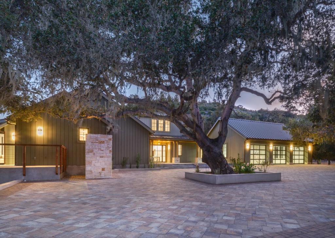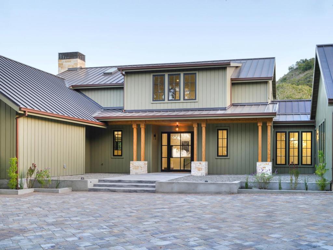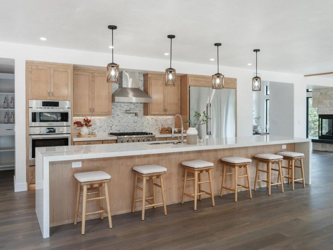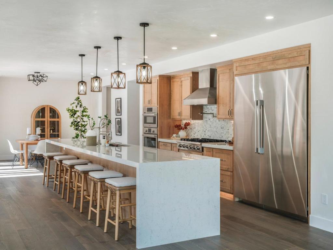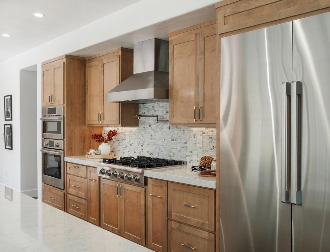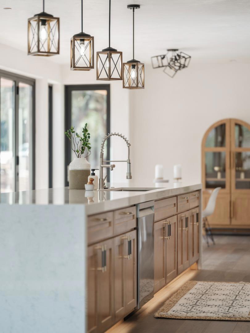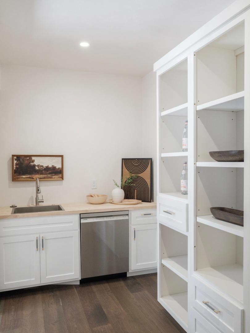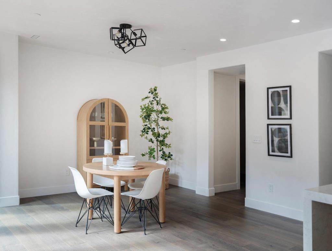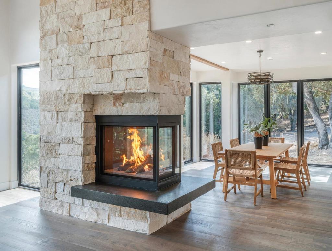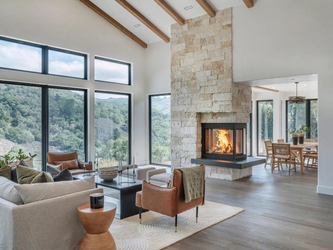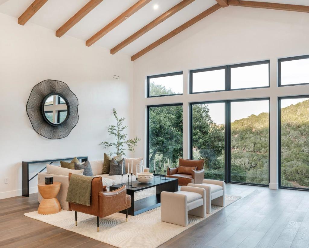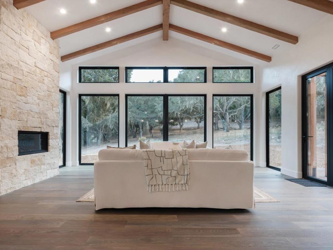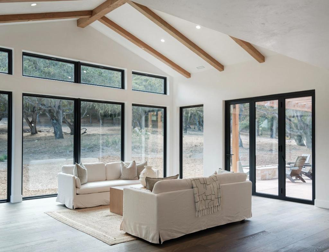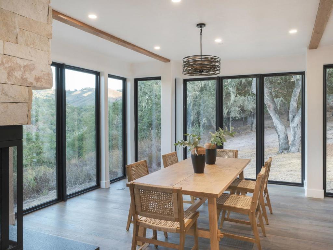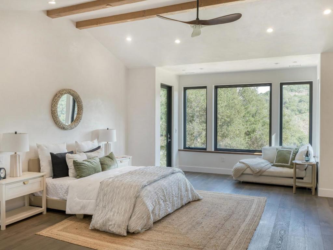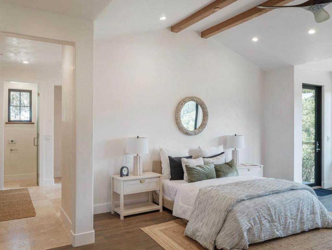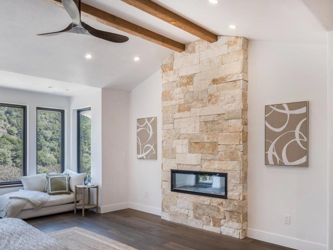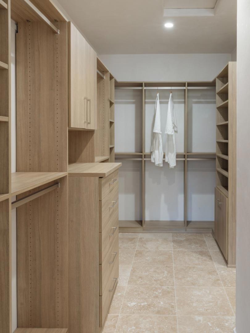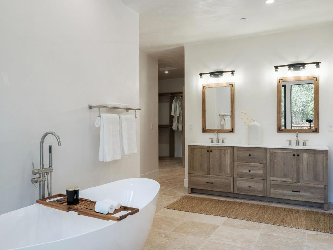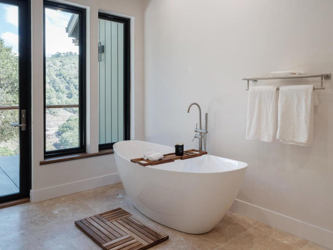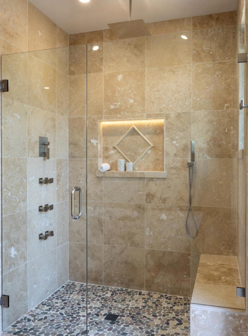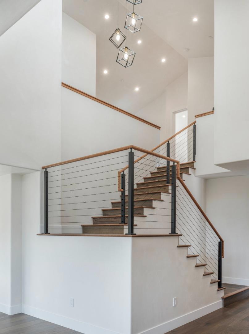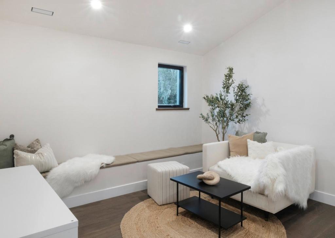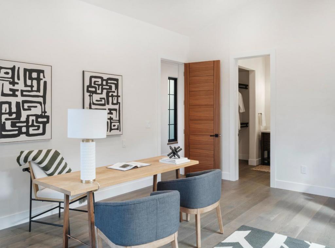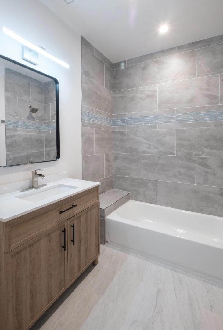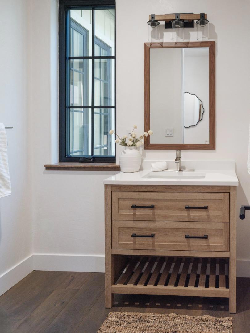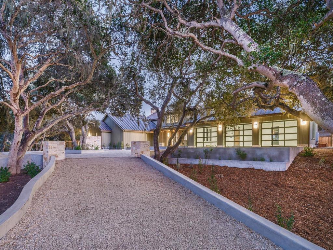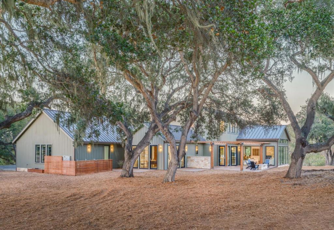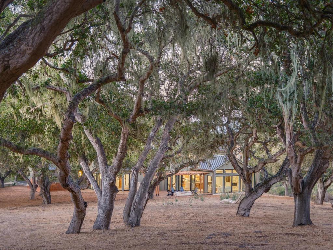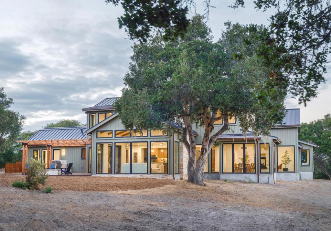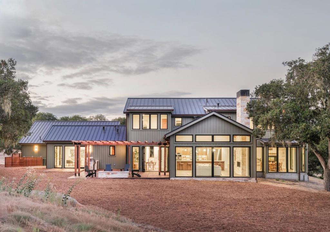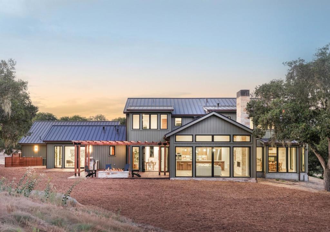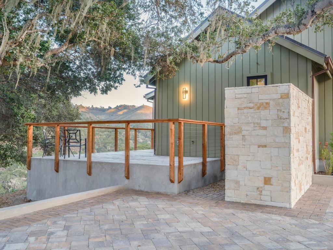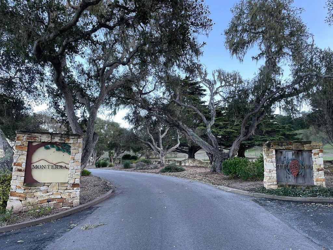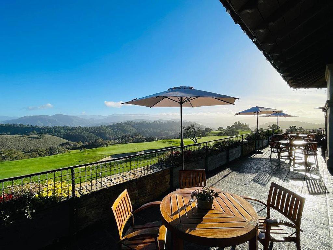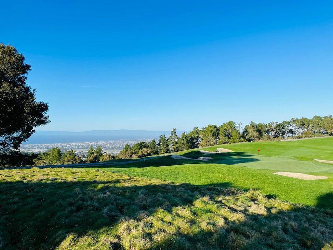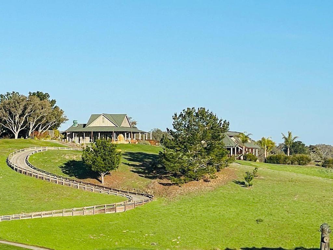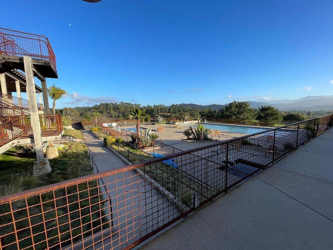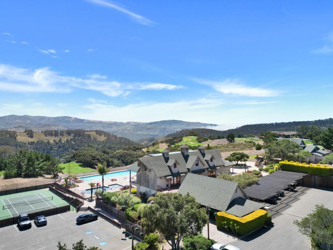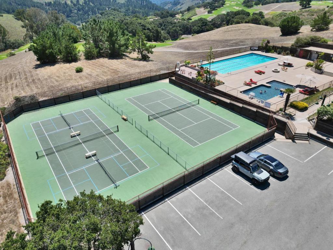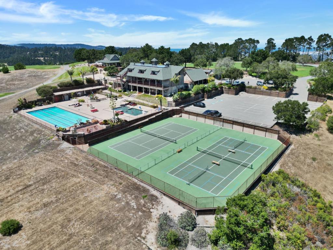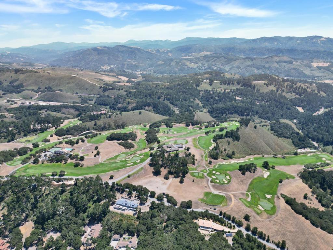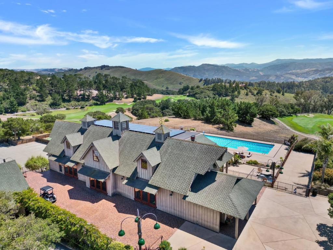- 4 Beds
- 6 Baths
- 5,145 Sqft
- 2.51 Acres
8380 Monterra Views
Newly Constructed Modern Farm Estate home at the top of the exclusive and desirable Monterra Ranch gated community. This home features 4 bedrooms and 5.5 baths with an office in 5145 square feet of open living space with a generously oversized 3 car garage and workspace. Expansive chef's kitchen features professional appliances and walk in pantry. Private ground floor primary bedroom suite includes a fireplace, luxurious bathroom and a walk in primary closet. Other premium amenities include laundry rooms on both floors, a wine bar with bottle storage, and a flexible floorplan to accommodate your wants (not just your needs), all sitting atop 2.5 private acres. Just about 15 minutes to downtown Monterey. Centrally located in the best that Monterey has to offer. Easy access to Del Monte Beach, Carmel by the Sea, shopping and dining. Monterey Regional Airport and Laguna Seca Raceway are also conveniently located. Home purchase includes a Social Membership at the world class Tehama Golf Club (buyer to pay transfer fee and continued membership fees) featuring tennis courts, pool, spa, full gym, and fine dining. GPS can be inaccurate in Monterra. Please enter through Monterra Ranch Rd at Hwy 68 & 218.
Essential Information
- MLS® #ML82024618
- Price$5,950,000
- Bedrooms4
- Bathrooms6.00
- Full Baths5
- Half Baths1
- Square Footage5,145
- Acres2.51
- Year Built2025
- TypeResidential
- Sub-TypeSingle Family Residence
- StyleModern
- StatusActive
Community Information
- Address8380 Monterra Views
- Area699 - Not Defined
- CityMonterey
- CountyMonterey
- Zip Code93940
Amenities
- AmenitiesManagement
- UtilitiesNatural Gas Available
- Parking Spaces3
- # of Garages3
- ViewHills, Valley, Trees/Woods
Interior
- InteriorTile
- CoolingCentral Air
- FireplaceYes
- FireplacesFamily Room, Living Room
- # of Stories2
Interior Features
Breakfast Bar, Walk-In Closet(s)
Appliances
Dishwasher, Electric Oven, Freezer, Gas Cooktop, Disposal, Refrigerator, Dryer, Washer
Exterior
- ExteriorOther
- RoofMetal
- ConstructionOther
- FoundationSlab
School Information
- DistrictOther
Additional Information
- Date ListedOctober 12th, 2025
- Days on Market23
- ZoningRES
- HOA Fees495
- HOA Fees Freq.Monthly
Listing Details
- AgentBo Baker
- OfficeLifesaver Realty
Bo Baker, Lifesaver Realty.
Based on information from California Regional Multiple Listing Service, Inc. as of November 15th, 2025 at 5:15pm PST. This information is for your personal, non-commercial use and may not be used for any purpose other than to identify prospective properties you may be interested in purchasing. Display of MLS data is usually deemed reliable but is NOT guaranteed accurate by the MLS. Buyers are responsible for verifying the accuracy of all information and should investigate the data themselves or retain appropriate professionals. Information from sources other than the Listing Agent may have been included in the MLS data. Unless otherwise specified in writing, Broker/Agent has not and will not verify any information obtained from other sources. The Broker/Agent providing the information contained herein may or may not have been the Listing and/or Selling Agent.



