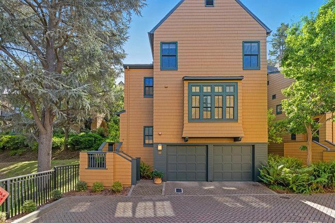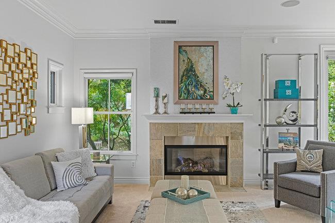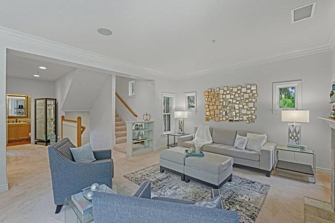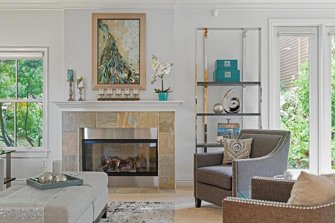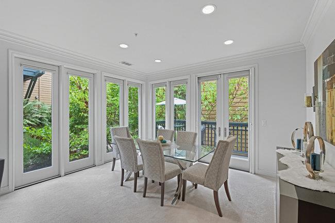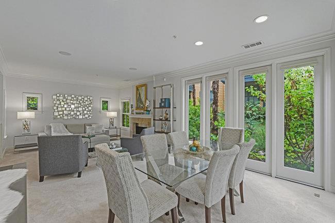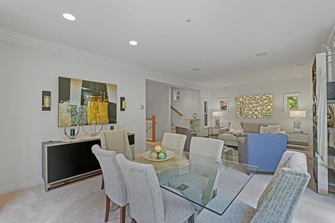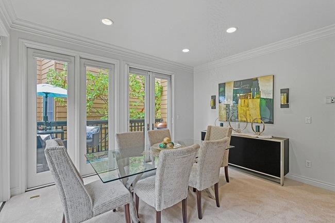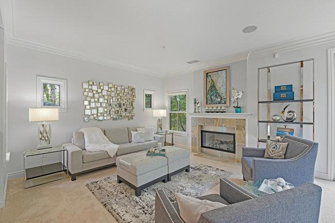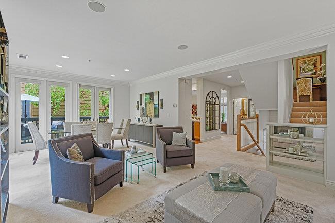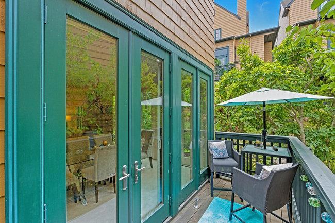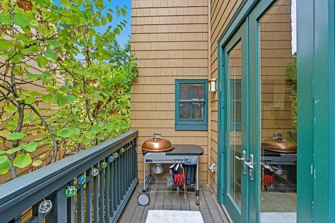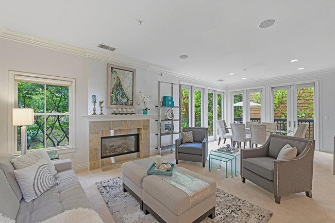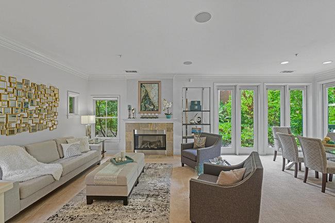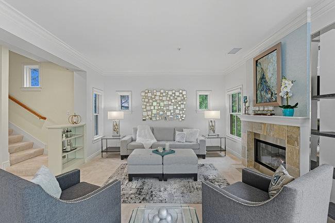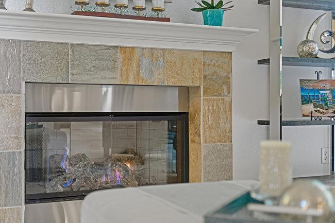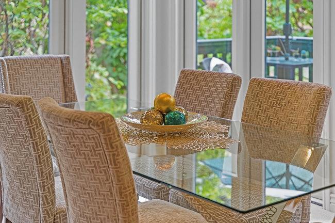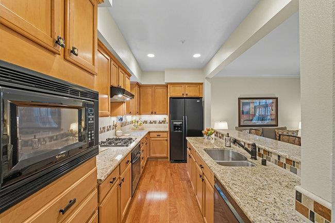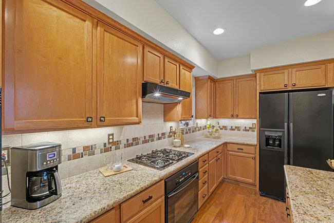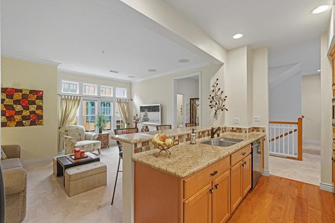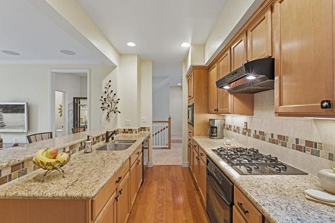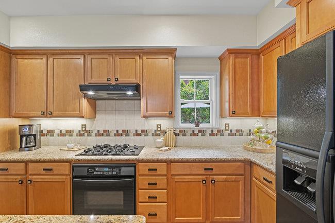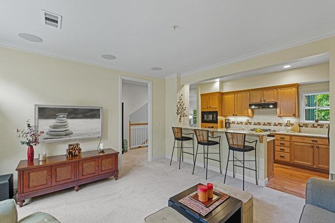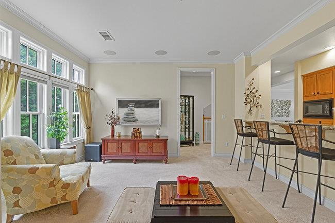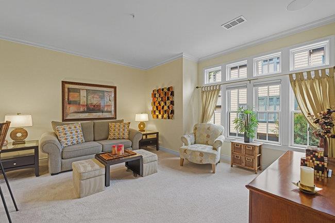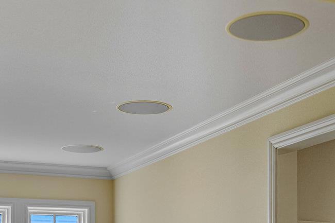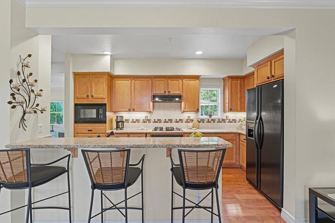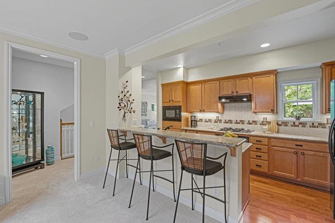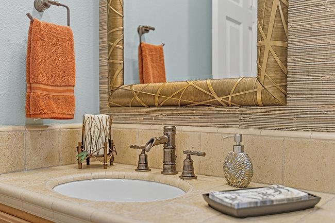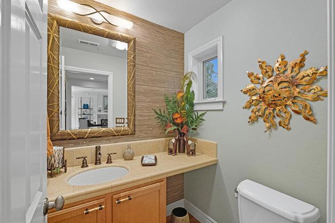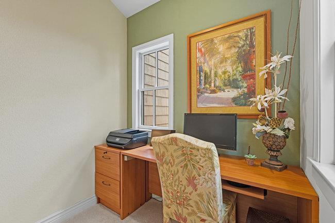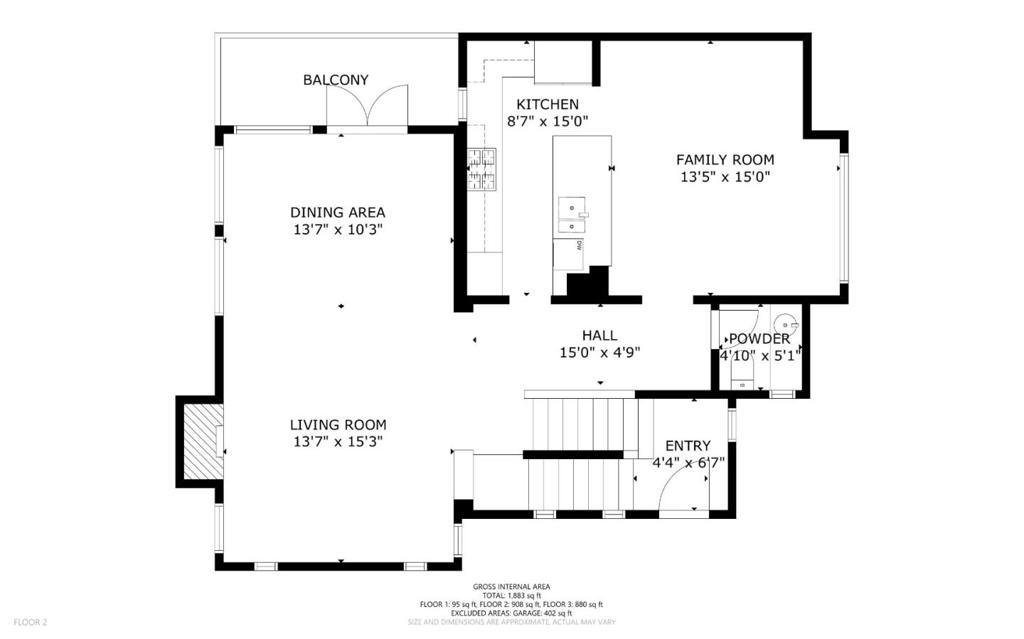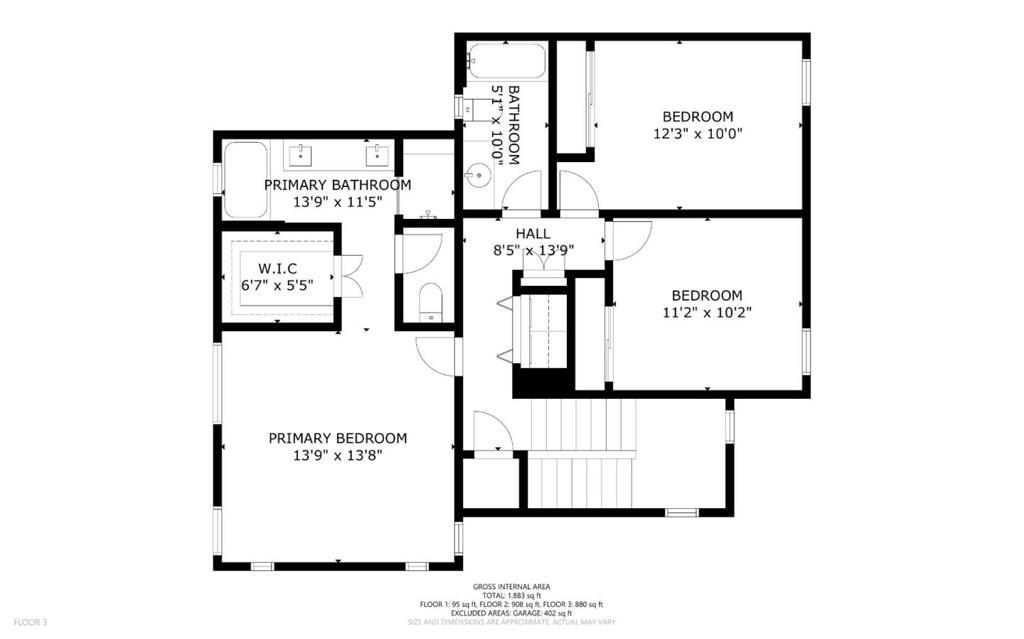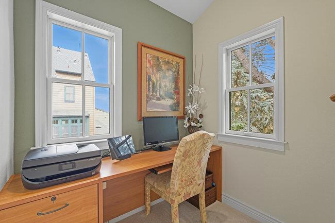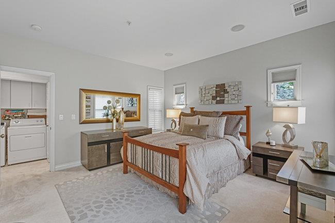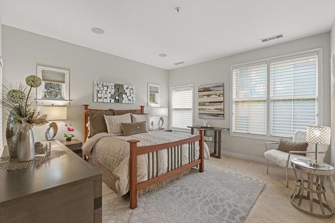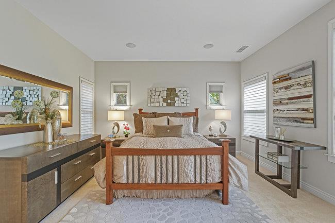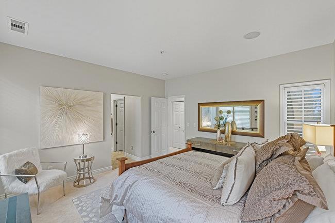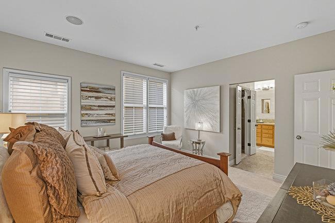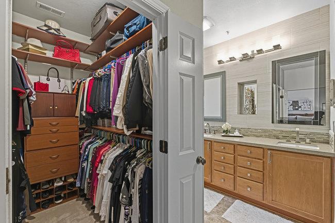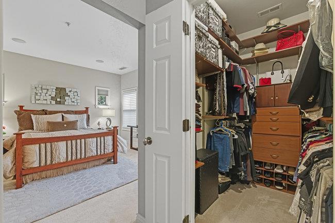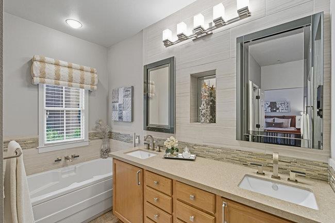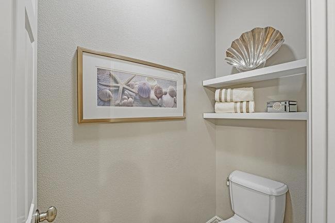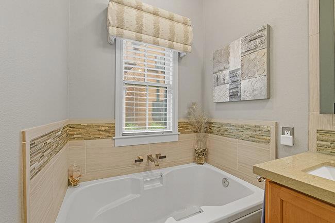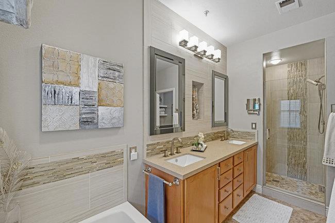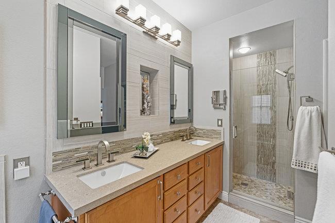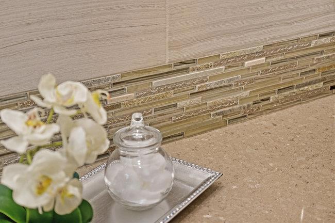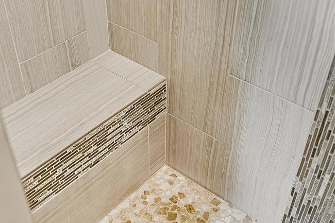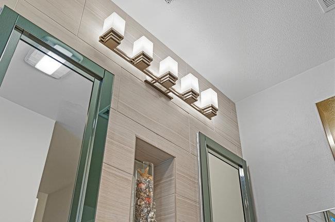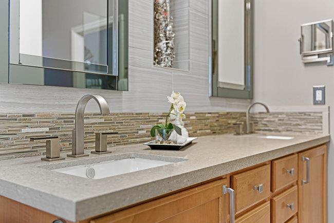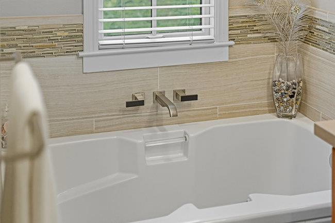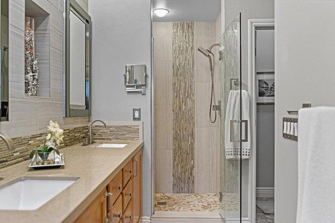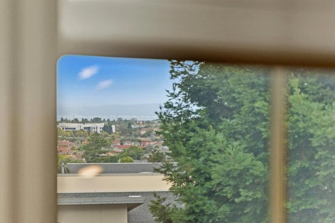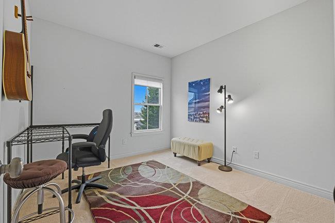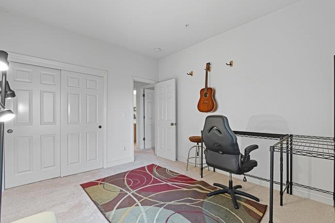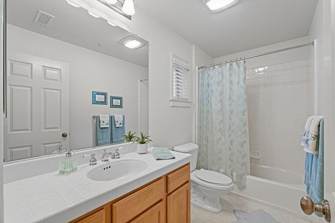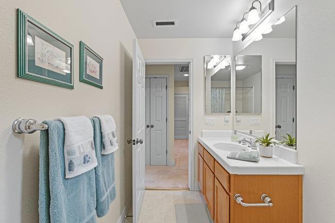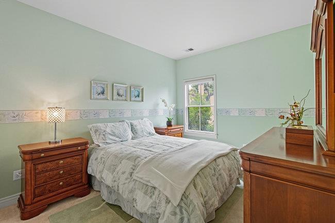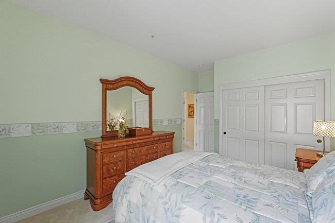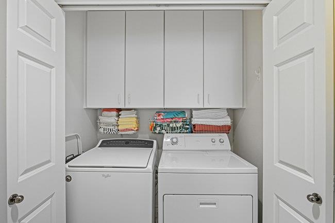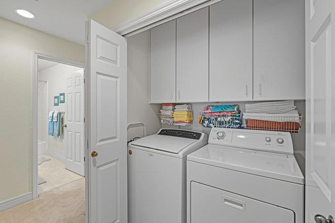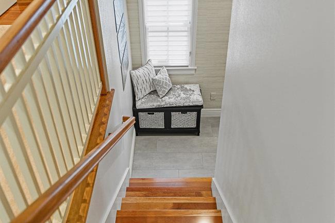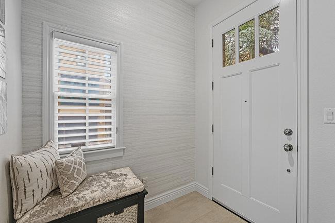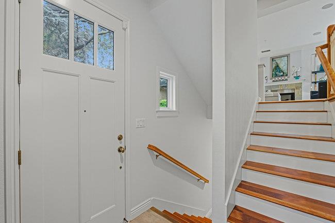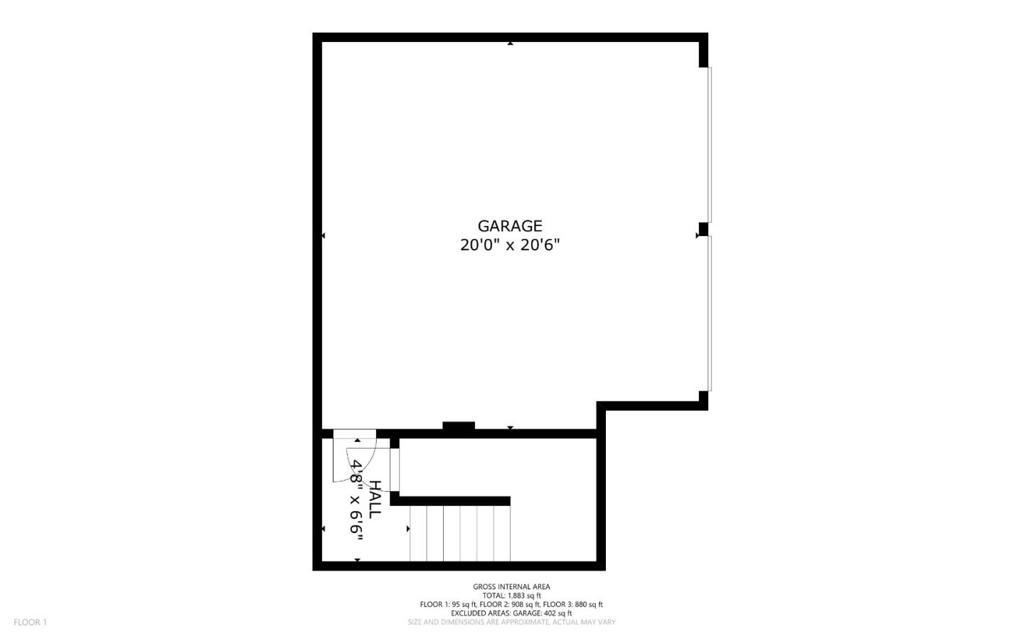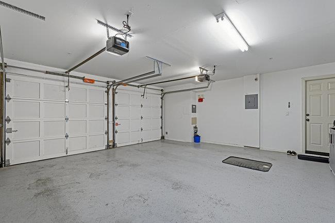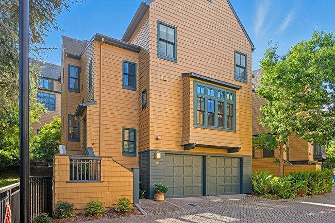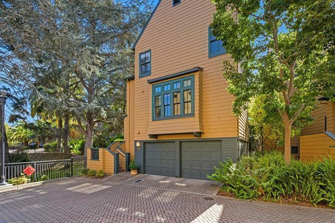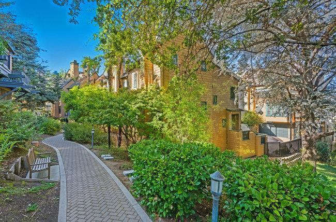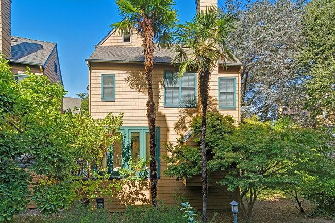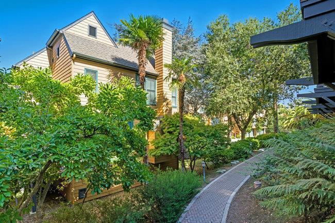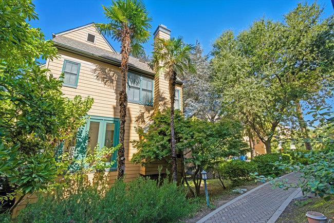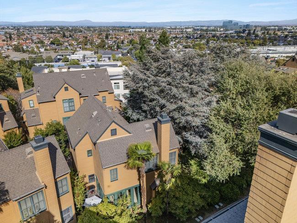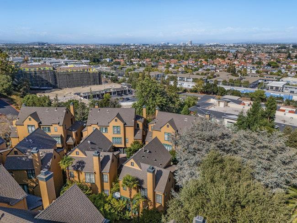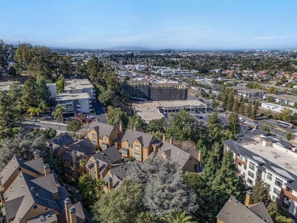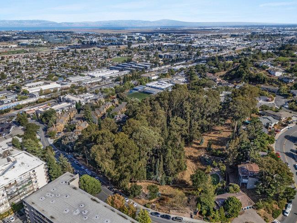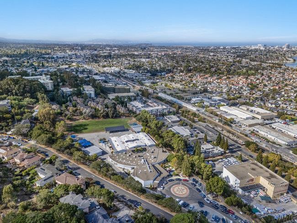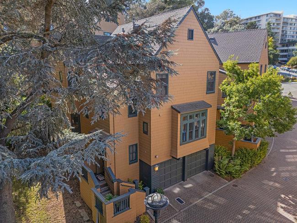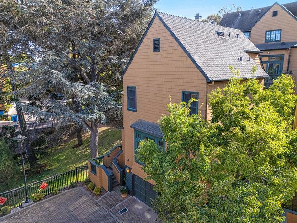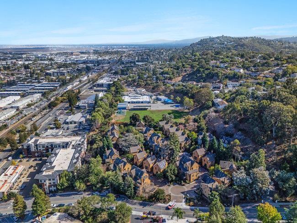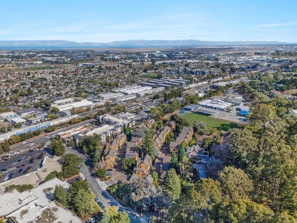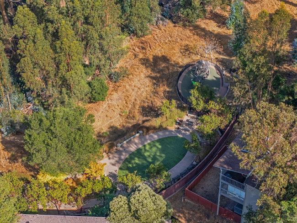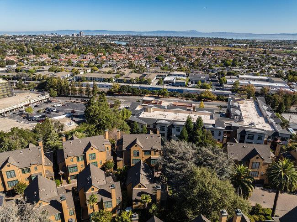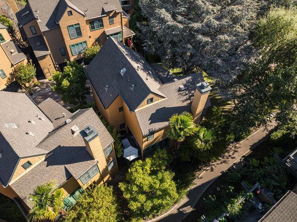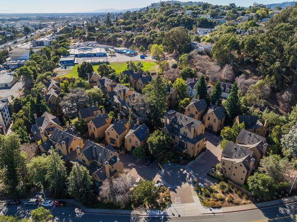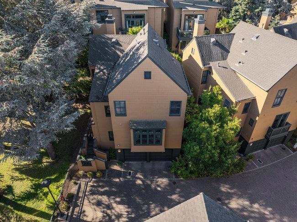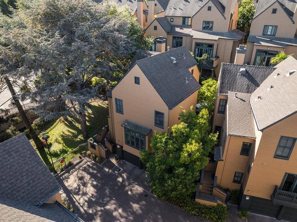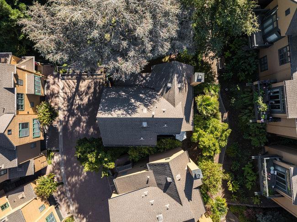- 3 Beds
- 3 Baths
- 1,890 Sqft
- ½ Acres
19 Loma Vista Lane
Tucked away at the end of a private road, this home offers the perfect blend of privacy, modern comfort, and convenience. Surrounded by a variety of stately trees and bordered by open space on one side, this stand-alone home feels like a serene treehouse retreatwhile still being moments from shopping, dining, parks, and top-rated Belmont schools. Built in 2003 and on the market for the first time, this residence has been thoughtfully updated & is move-in ready. The comfortable living room features plush carpeting & a sleek gas fireplace insert, creating a warm and inviting space to relax. The light-filled dining area is surrounded by multiple windows with French doors extending the space to a private deck, creating a peaceful retreat year-round amongst the trees. Upstairs, the remodeled primary suite is a serene haven with a spa-like bathroom featuring a soaking tub, separate shower, and dual vanity. A walk-in closet with custom built-in organizers provides ample storage. Additional highlights include air conditioning, a built-in speaker system throughout the home, custom window coverings throughout, low-maintenance living, & a two-car garage. Located just steps from Davey Glen Park and Belmont Plaza, and minutes from Belmont Village, Caltrain, & major commuter routes.
Essential Information
- MLS® #ML82024632
- Price$2,088,000
- Bedrooms3
- Bathrooms3.00
- Full Baths2
- Half Baths1
- Square Footage1,890
- Acres0.05
- Year Built2003
- TypeResidential
- Sub-TypeSingle Family Residence
- StatusActive
Community Information
- Address19 Loma Vista Lane
- Area699 - Not Defined
- CityBelmont
- CountySan Mateo
- Zip Code94002
Amenities
- AmenitiesManagement
- Parking Spaces2
- ParkingGuest, Gated
- # of Garages2
- GaragesGuest, Gated
Interior
- InteriorCarpet, Tile, Wood
- Interior FeaturesWalk-In Closet(s)
- HeatingCentral, Fireplace(s)
- CoolingCentral Air
- FireplaceYes
- # of Stories2
Appliances
Dishwasher, Gas Cooktop, Disposal, Microwave, Refrigerator, Range Hood, Vented Exhaust Fan, Dryer, Washer
Exterior
- ExteriorOther
- RoofComposition
- ConstructionOther
School Information
- DistrictOther
- ElementaryCentral
- MiddleOther
- HighCarlmont
Additional Information
- Date ListedOctober 13th, 2025
- Days on Market17
- ZoningSFR
- HOA Fees400
- HOA Fees Freq.Monthly
Listing Details
- AgentLana Morin
- OfficeIntero Real Estate Services
Lana Morin, Intero Real Estate Services.
Based on information from California Regional Multiple Listing Service, Inc. as of October 30th, 2025 at 8:36pm PDT. This information is for your personal, non-commercial use and may not be used for any purpose other than to identify prospective properties you may be interested in purchasing. Display of MLS data is usually deemed reliable but is NOT guaranteed accurate by the MLS. Buyers are responsible for verifying the accuracy of all information and should investigate the data themselves or retain appropriate professionals. Information from sources other than the Listing Agent may have been included in the MLS data. Unless otherwise specified in writing, Broker/Agent has not and will not verify any information obtained from other sources. The Broker/Agent providing the information contained herein may or may not have been the Listing and/or Selling Agent.



