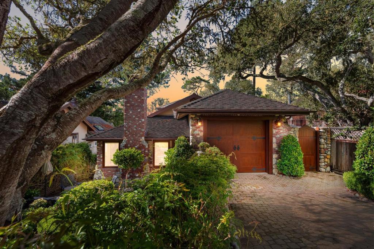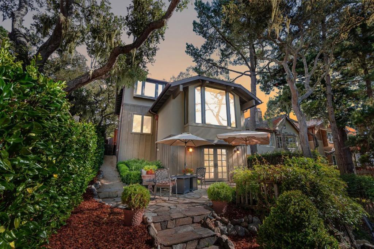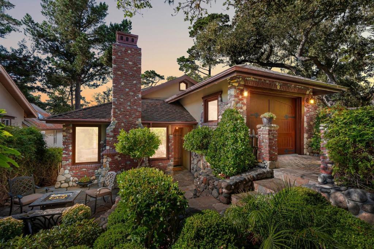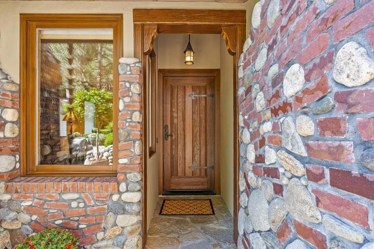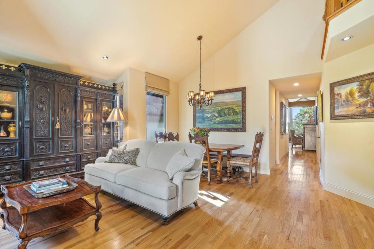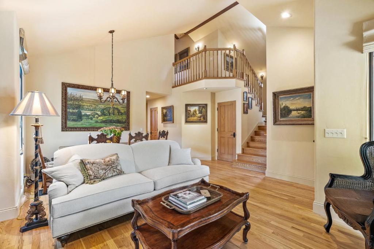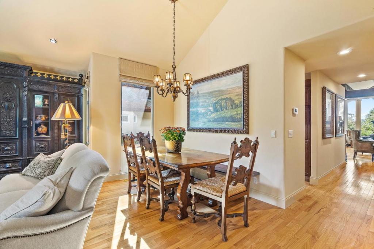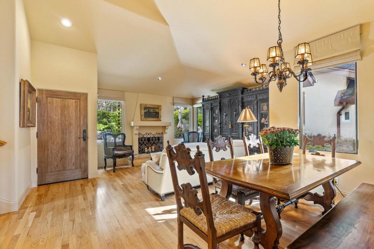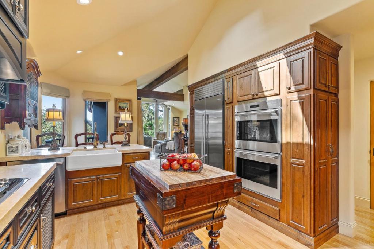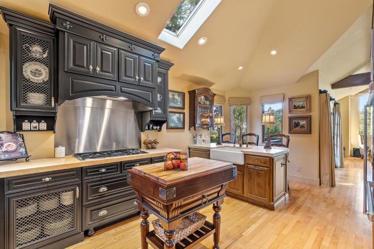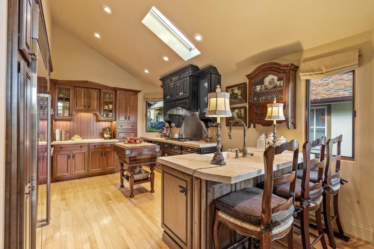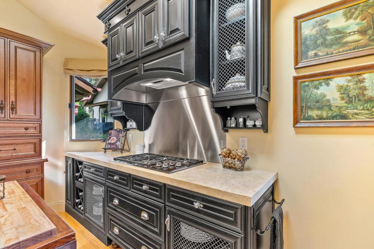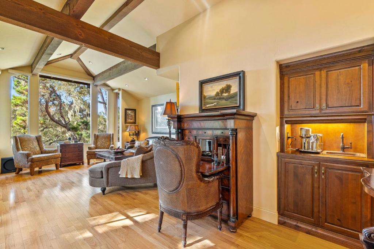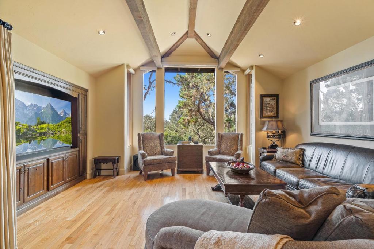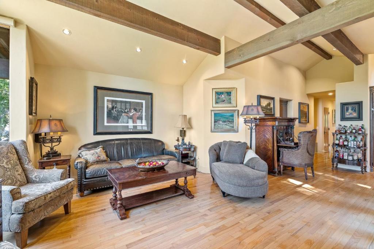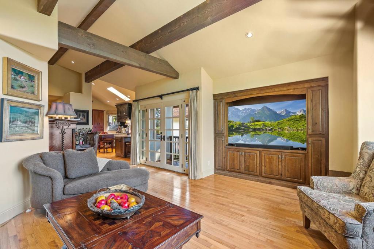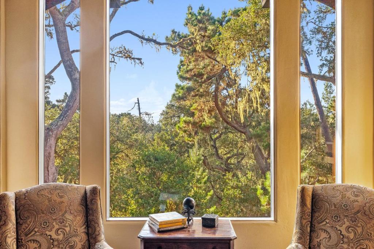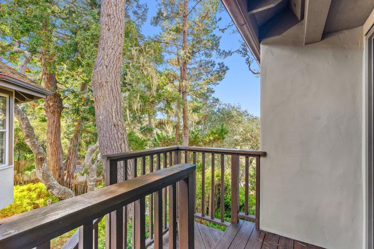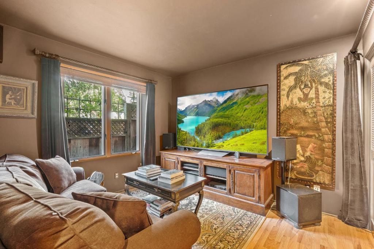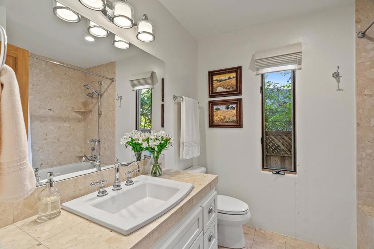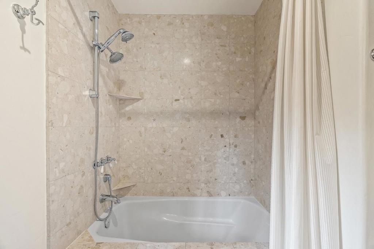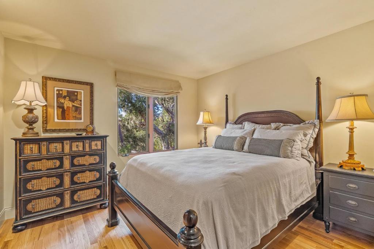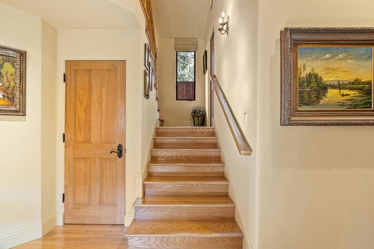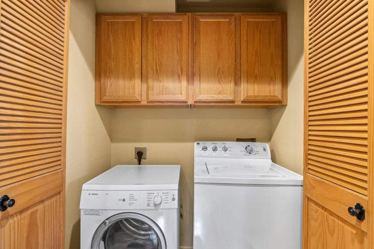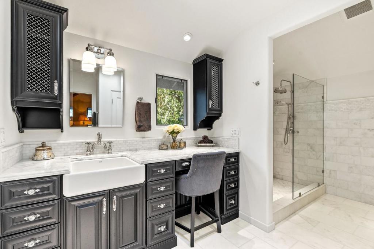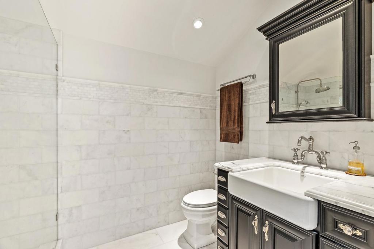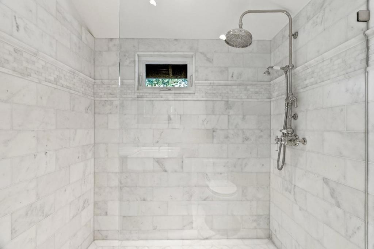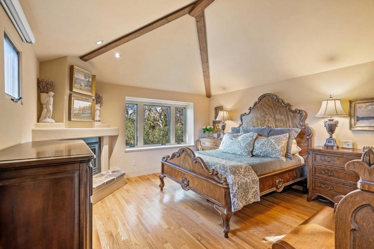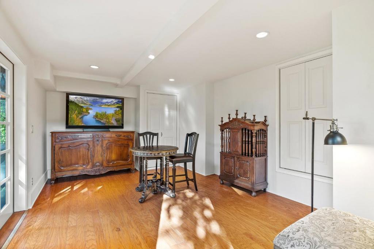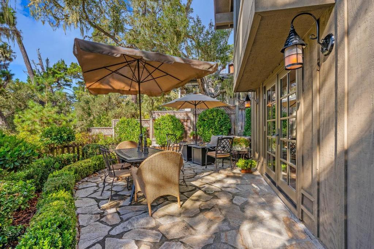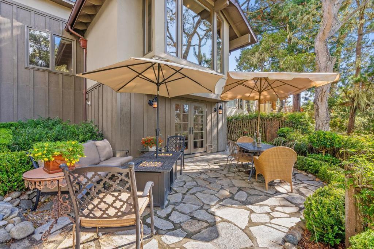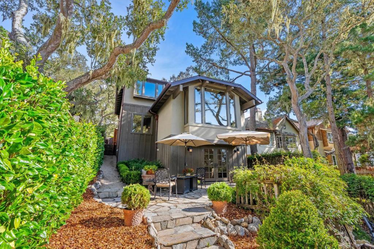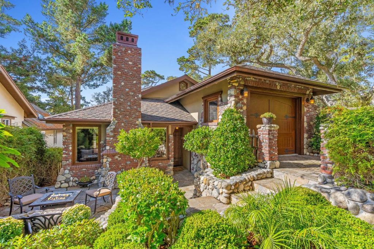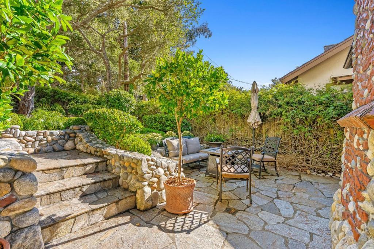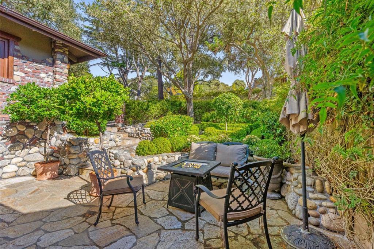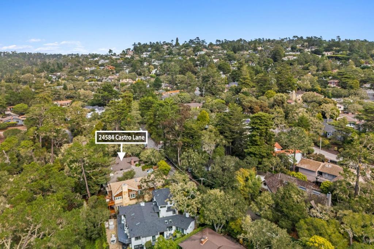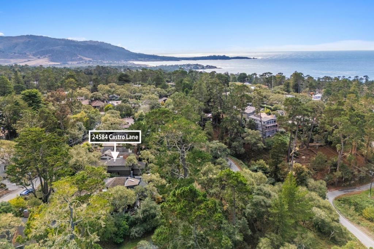- 3 Beds
- 2 Baths
- 1,982 Sqft
- .13 Acres
24584 Castro Lane
Rarely does a home of this caliber come to market in Carmel. Crafted with exceptional quality and thoughtful design, this residence blends luxurious finishes with timeless architectural detail. Situated on an oversized lot by Carmel standards, the home offers a sense of space and openness that is truly unique. Inside, soaring open beam vaulted ceilings, abundant natural light from skylights, and expansive windows flood the interiors with natural light, creating a warm and inviting atmosphere. The open floor plan is designed for effortless living and entertaining, seamlessly connecting the main living areas. Upgrades galore; custom lighting, extra bonus room (177 S.F. + or -,) motorized shades, double Wolfe ovens, Sub Zero fridge & gourmet kitchen. Perched above the Pescadero Canyon, the property enjoys sweeping forest views, offering both privacy and a connection to nature. Just a short stroll to Carmels charming village and pristine beaches, this residence embodies the ease of coastal living where every day feels like a retreat.
Essential Information
- MLS® #ML82025124
- Price$3,295,000
- Bedrooms3
- Bathrooms2.00
- Full Baths2
- Square Footage1,982
- Acres0.13
- Year Built1998
- TypeResidential
- Sub-TypeSingle Family Residence
- StyleCottage, Custom
- StatusActive
Community Information
- Address24584 Castro Lane
- Area699 - Not Defined
- CityCarmel
- CountyMonterey
- Zip Code93923
Amenities
- Parking Spaces2
- ParkingOff Street
- # of Garages1
- GaragesOff Street
- ViewCanyon, Trees/Woods
Interior
- InteriorStone, Wood
- Interior FeaturesWalk-In Closet(s)
- HeatingCentral
- CoolingNone
- FireplaceYes
- FireplacesLiving Room
- # of Stories2
Appliances
Double Oven, Dishwasher, Electric Oven, Gas Cooktop, Disposal, Microwave, Refrigerator, Range Hood, Vented Exhaust Fan, Dryer, Washer
Exterior
- ExteriorStucco
- Lot DescriptionSloped Down
- WindowsBay Window(s), Skylight(s)
- RoofComposition
- ConstructionStucco
School Information
- DistrictCarmel Unified
Additional Information
- Date ListedOctober 17th, 2025
- Days on Market36
- ZoningR-1
Listing Details
- AgentTruszkowskifreedman
- OfficeSotheby's International Realty
Truszkowskifreedman, Sotheby's International Realty.
Based on information from California Regional Multiple Listing Service, Inc. as of November 22nd, 2025 at 3:20am PST. This information is for your personal, non-commercial use and may not be used for any purpose other than to identify prospective properties you may be interested in purchasing. Display of MLS data is usually deemed reliable but is NOT guaranteed accurate by the MLS. Buyers are responsible for verifying the accuracy of all information and should investigate the data themselves or retain appropriate professionals. Information from sources other than the Listing Agent may have been included in the MLS data. Unless otherwise specified in writing, Broker/Agent has not and will not verify any information obtained from other sources. The Broker/Agent providing the information contained herein may or may not have been the Listing and/or Selling Agent.



