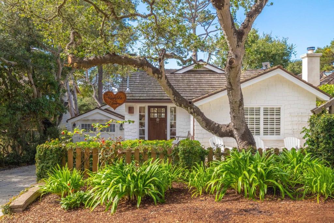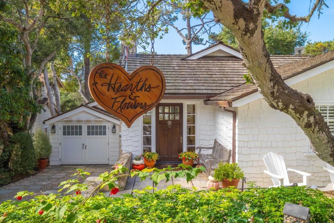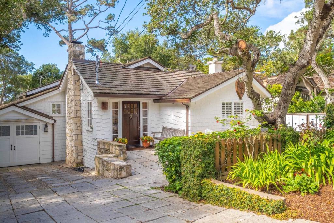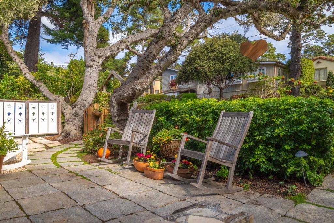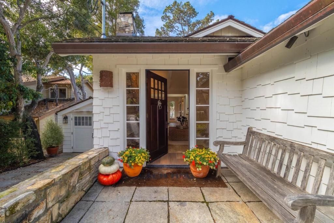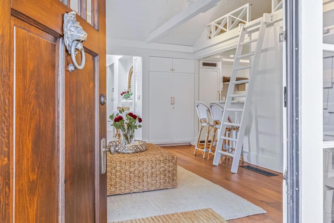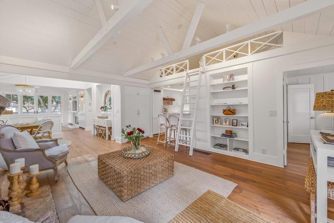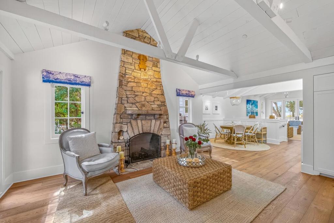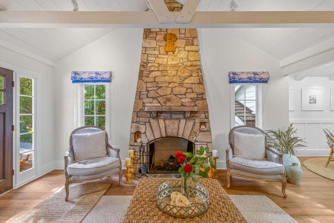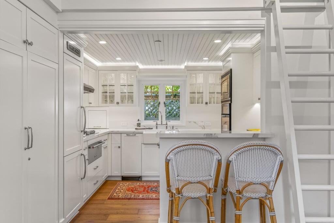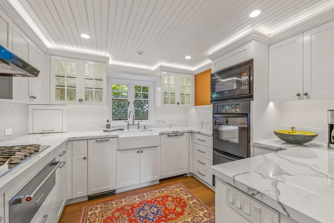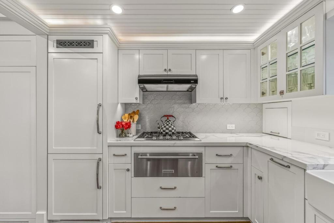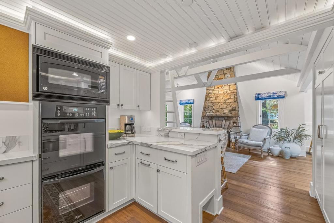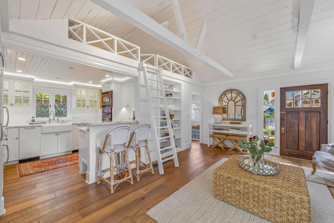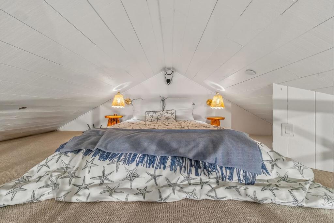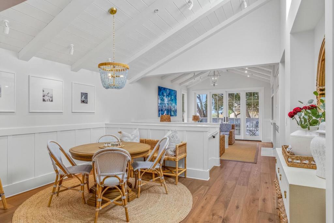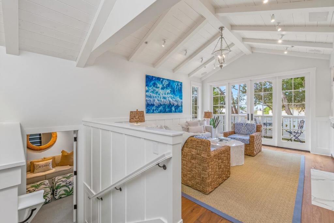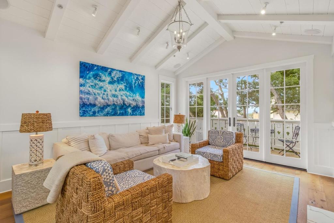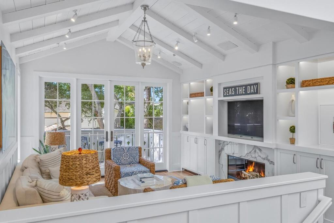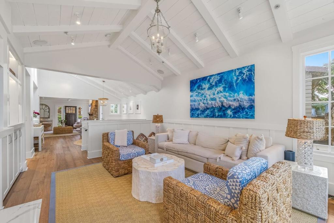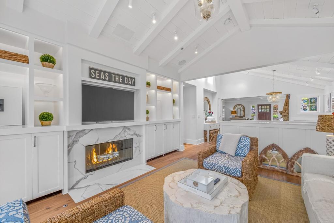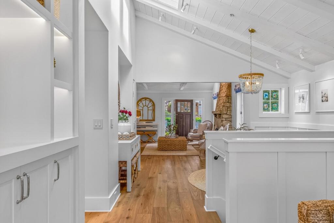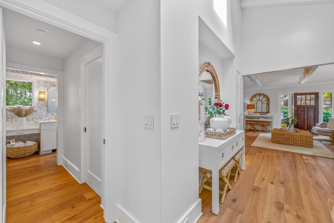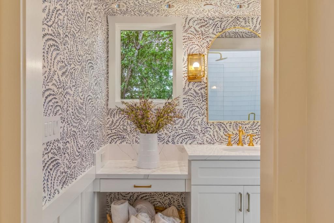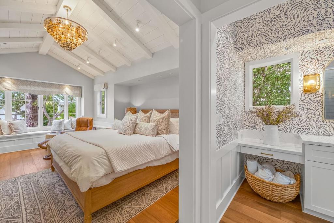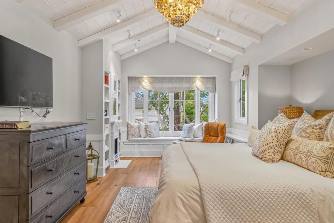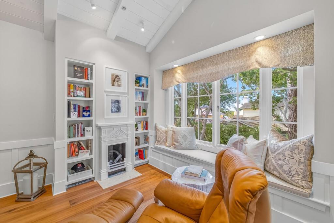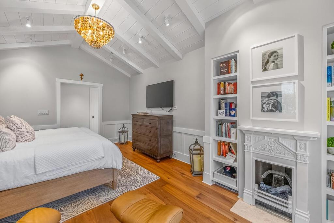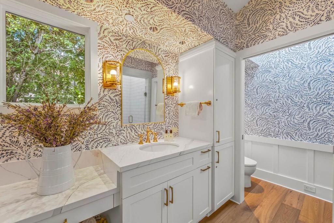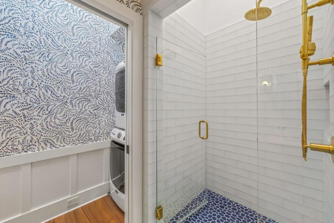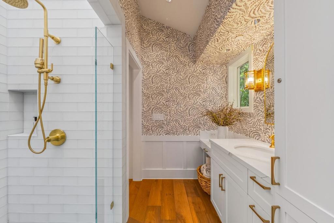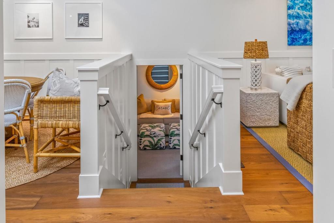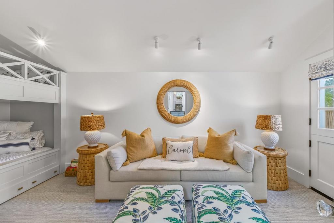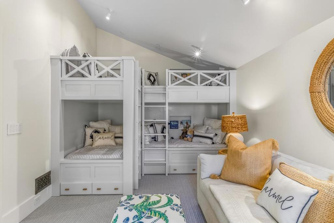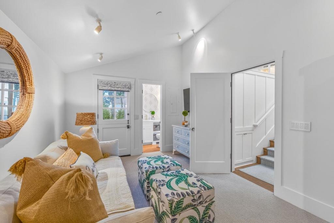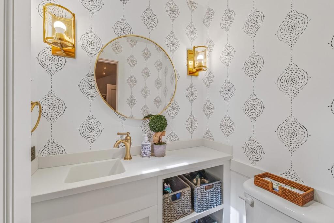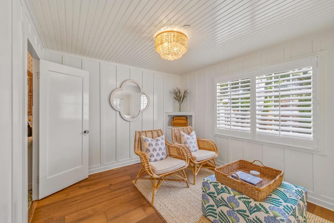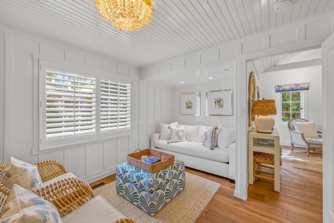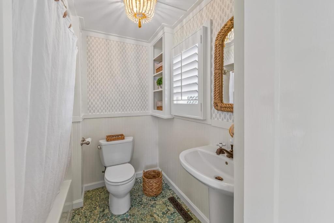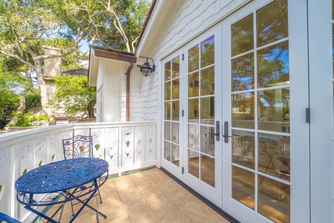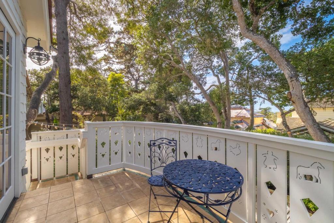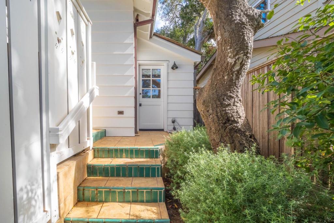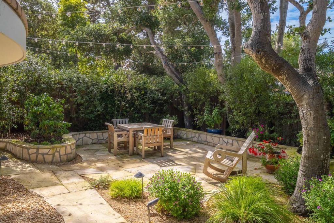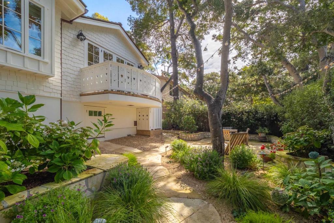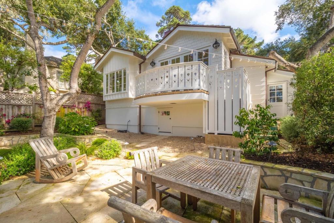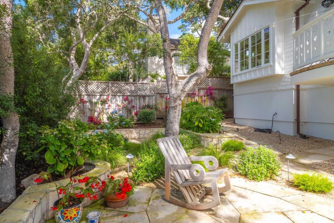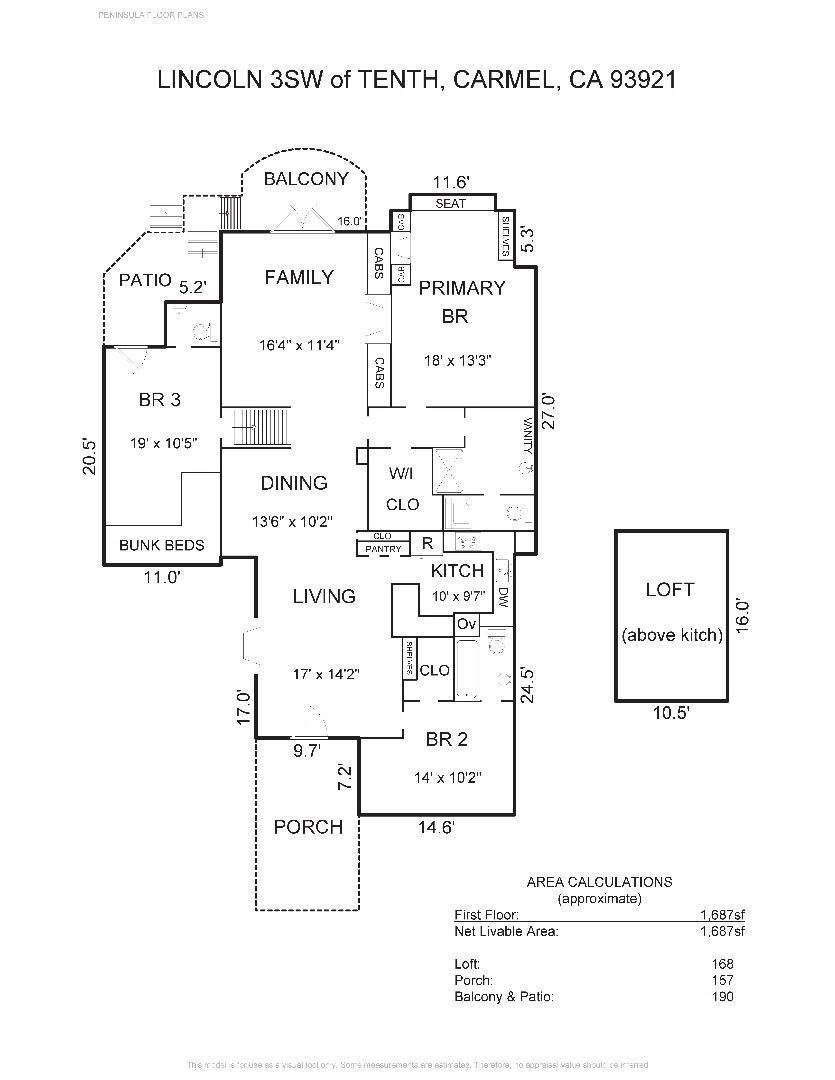- 3 Beds
- 3 Baths
- 1,687 Sqft
- .1 Acres
Lincoln 3 Sw Of 10th Avenue
Nestled in the Golden Rectangle and just a short stroll from Carmel Beach, this coastal cottage has been thoughtfully reimagined to blend classic Carmel character with upscale modern living. Step inside to discover a light-filled living space anchored by a rustic stone fireplace, creating the perfect setting for cozy evenings or relaxed entertaining. The stylish, updated kitchen flows seamlessly into the open living area, while a charming loft above adds a whimsical touch, ideal as a reading nook, creative space, or guest area. The private primary suite offers a peaceful retreat with a spacious walk-in closet, while a beautifully appointed guest suite ensures comfort for visitors. A third bedroom, paired with a convenient half bath, is perfectly suited for a home office or additional overnight guests. Every corner of this home is enhanced with custom finishes and details that elevate its sense of luxury. Enjoy ocean glimpses from the balcony or unwind in the lush, landscaped backyard, an ideal setting for alfresco dining or entertaining. This hidden gem is the perfect Carmel retreat, ideally situated to enjoy the best of Carmel-by-the-Sea's vibrant downtown and scenic coastline.
Essential Information
- MLS® #ML82025179
- Price$4,849,950
- Bedrooms3
- Bathrooms3.00
- Full Baths2
- Half Baths1
- Square Footage1,687
- Acres0.10
- Year Built1939
- TypeResidential
- Sub-TypeSingle Family Residence
- StyleBungalow, Cottage
- StatusActive
Community Information
- AddressLincoln 3 Sw Of 10th Avenue
- Area699 - Not Defined
- CityCarmel
- CountyMonterey
- Zip Code93923
Amenities
- Parking Spaces2
- ParkingOff Street
- GaragesOff Street
- ViewOcean
Interior
- InteriorWood
- Interior FeaturesLoft, Walk-In Closet(s)
- HeatingCentral, Fireplace(s)
- FireplaceYes
- # of Stories2
Appliances
Double Oven, Dishwasher, Gas Cooktop, Microwave, Refrigerator, Range Hood, Vented Exhaust Fan
Fireplaces
Family Room, Gas Starter, Living Room
Exterior
- WindowsSkylight(s)
- RoofShingle
School Information
- DistrictCarmel Unified
Additional Information
- Date ListedOctober 17th, 2025
- Days on Market79
- ZoningR-1
Listing Details
- AgentEd Bass
- OfficeMonterey Coast Realty
Ed Bass, Monterey Coast Realty.
Based on information from California Regional Multiple Listing Service, Inc. as of January 4th, 2026 at 8:26pm PST. This information is for your personal, non-commercial use and may not be used for any purpose other than to identify prospective properties you may be interested in purchasing. Display of MLS data is usually deemed reliable but is NOT guaranteed accurate by the MLS. Buyers are responsible for verifying the accuracy of all information and should investigate the data themselves or retain appropriate professionals. Information from sources other than the Listing Agent may have been included in the MLS data. Unless otherwise specified in writing, Broker/Agent has not and will not verify any information obtained from other sources. The Broker/Agent providing the information contained herein may or may not have been the Listing and/or Selling Agent.



