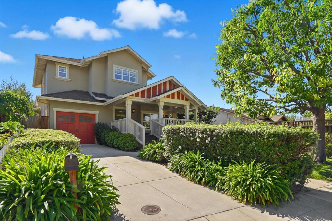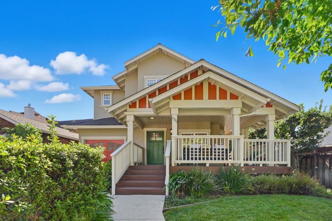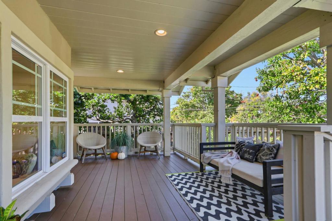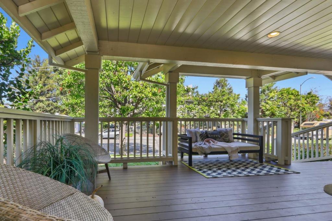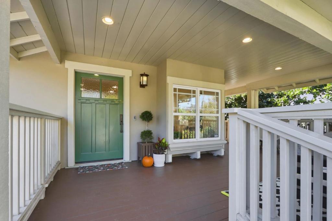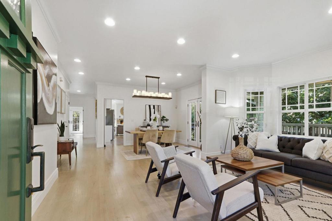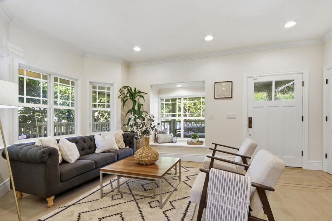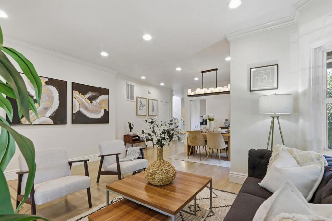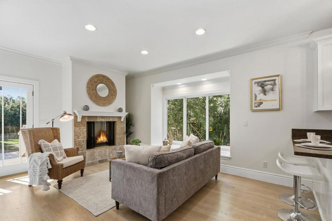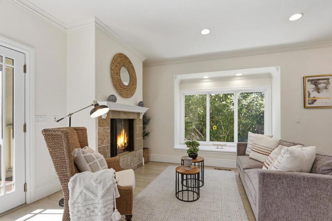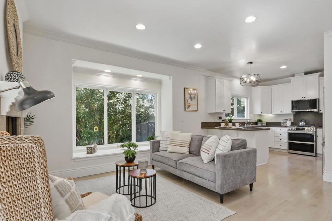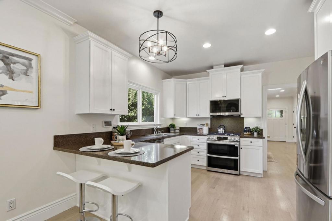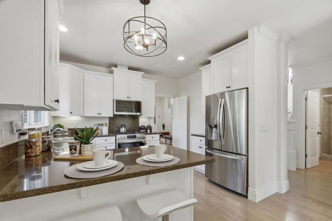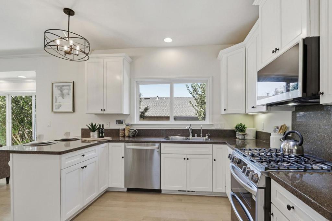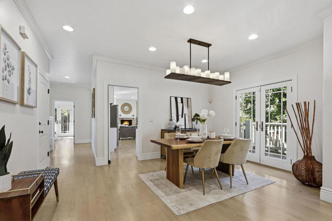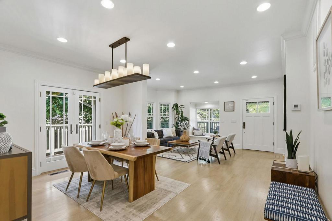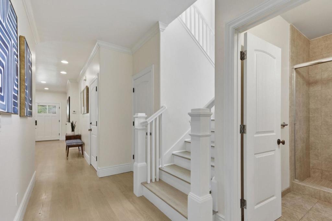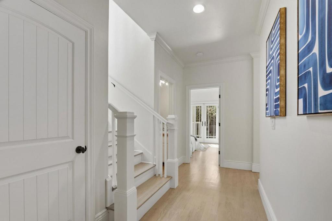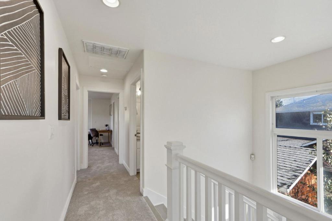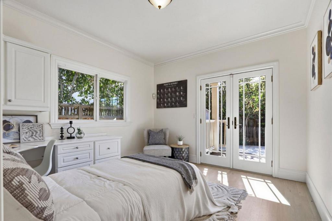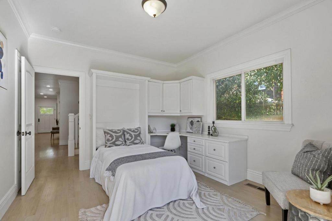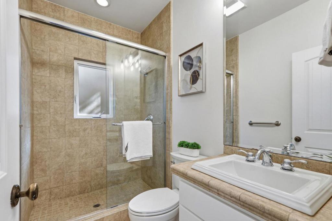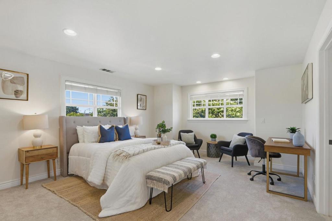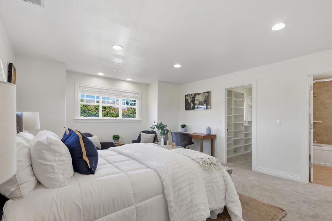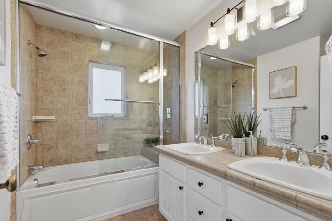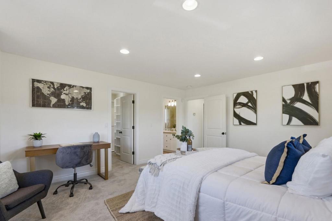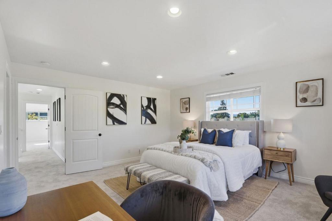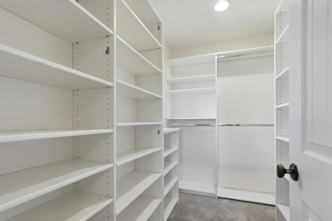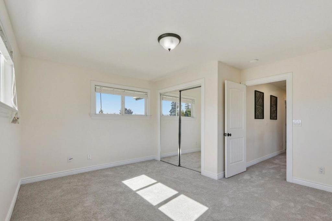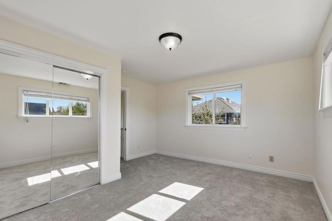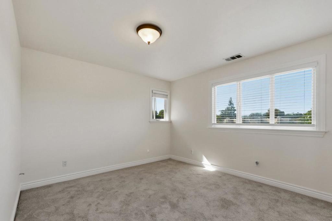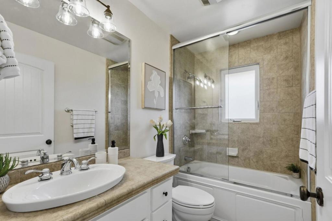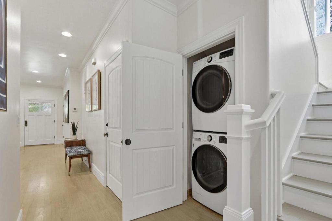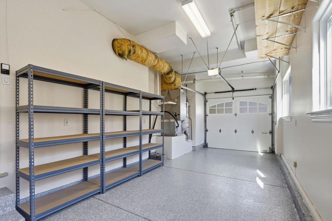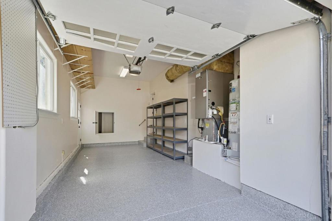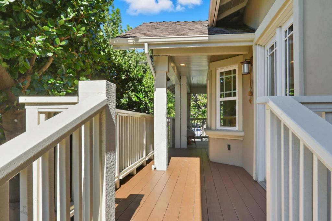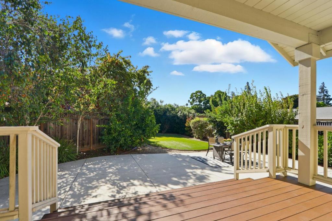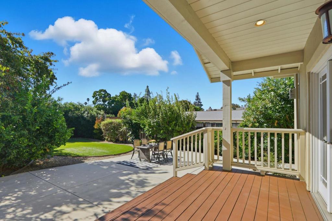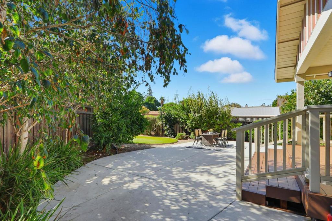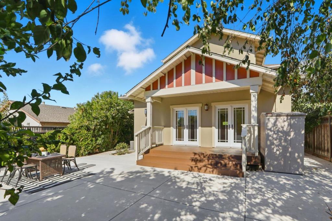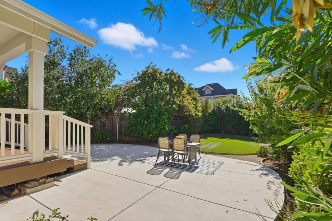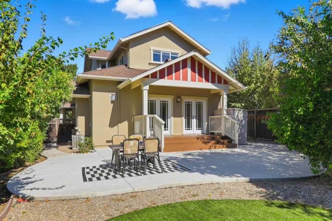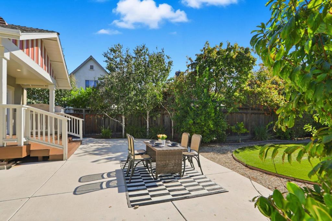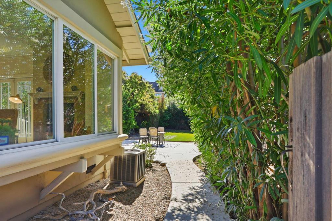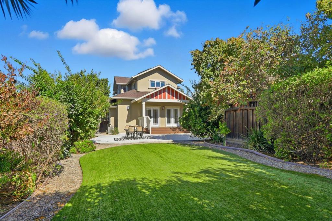- 4 Beds
- 3 Baths
- 2,359 Sqft
- .15 Acres
1951 Plymouth Street
Step into charm, comfort, and convenience, this beautifully maintained 4-bedroom Craftsman home, located in the heart of Mountain View. From the moment you arrive, the inviting wraparound porch sets the tone, ideal for entertaining, relaxing with a coffee, or enjoying warm California evenings. Inside, the flexible floor plan is designed to fit your lifestyle. A spacious main-floor bedroom and full bathroom with shower offer the perfect setup for guests or a private office. Custom built-ins, including a Murphy bed, desk, add smart functionality without sacrificing space. You'll love the flow of the home, featuring both formal & informal living areas, dedicated dining space, soaring ceilings that bring in natural light. The main level showcases wood floors, custom baseboards, blending style and warmth seamlessly. Upstairs, unwind in your spacious primary suite with a walk-in closet and a bathroom which includes dual vanities and a deep soaking tub with overhead shower. Step outside into your own private backyard sanctuary, peaceful, low-maintenance, a raised deck, artificial grass, mature fruit trees including citrus and your very own avocado tree. All of this in a prime location with Los Altos High School, close to major tech campuses, shopping, dining, and easy freeway access.
Essential Information
- MLS® #ML82025273
- Price$3,498,000
- Bedrooms4
- Bathrooms3.00
- Full Baths3
- Square Footage2,359
- Acres0.15
- Year Built2005
- TypeResidential
- Sub-TypeSingle Family Residence
- StatusActive
Community Information
- Address1951 Plymouth Street
- Area699 - Not Defined
- CityMountain View
- CountySanta Clara
- Zip Code94043
Amenities
- Parking Spaces1
- ParkingOff Street
- # of Garages1
- GaragesOff Street
Interior
- HeatingCentral
- CoolingCentral Air
- FireplaceYes
- # of Stories2
Exterior
- RoofComposition
School Information
- DistrictOther
Additional Information
- Date ListedOctober 18th, 2025
- Days on Market34
- ZoningR3-2*
Listing Details
- AgentSusan Laragione
- OfficeCorcoran Icon Properties
Susan Laragione, Corcoran Icon Properties.
Based on information from California Regional Multiple Listing Service, Inc. as of November 21st, 2025 at 2:41pm PST. This information is for your personal, non-commercial use and may not be used for any purpose other than to identify prospective properties you may be interested in purchasing. Display of MLS data is usually deemed reliable but is NOT guaranteed accurate by the MLS. Buyers are responsible for verifying the accuracy of all information and should investigate the data themselves or retain appropriate professionals. Information from sources other than the Listing Agent may have been included in the MLS data. Unless otherwise specified in writing, Broker/Agent has not and will not verify any information obtained from other sources. The Broker/Agent providing the information contained herein may or may not have been the Listing and/or Selling Agent.



