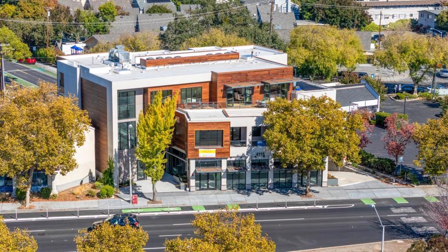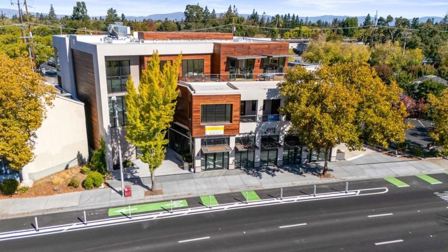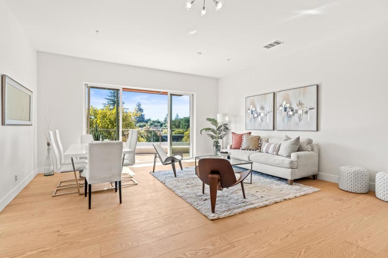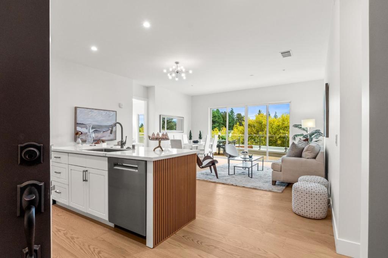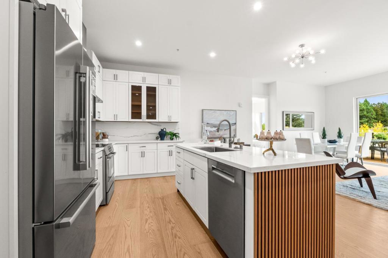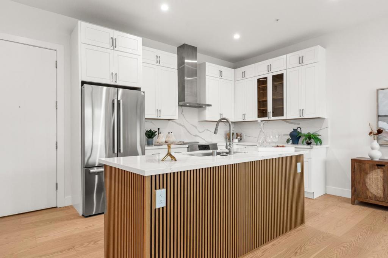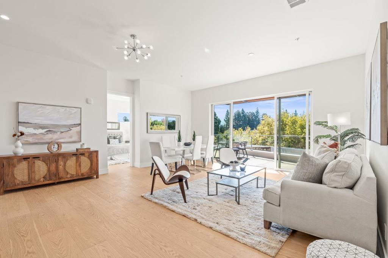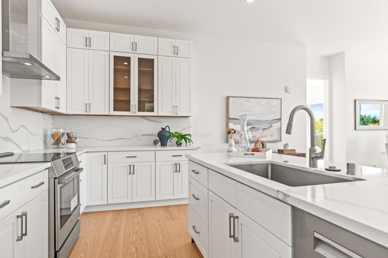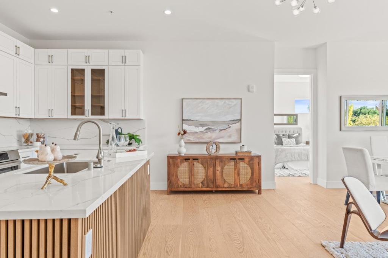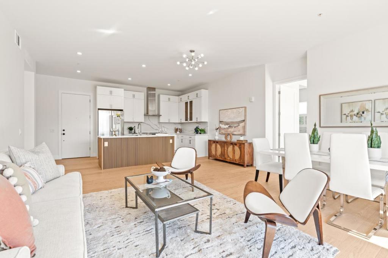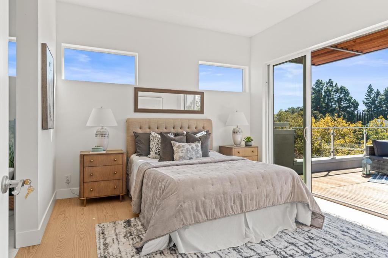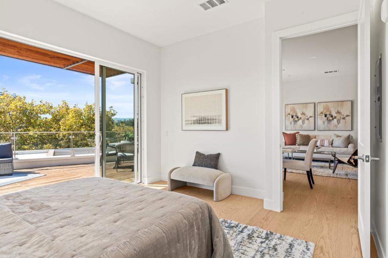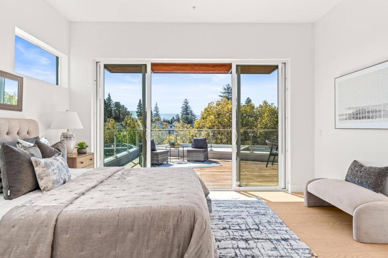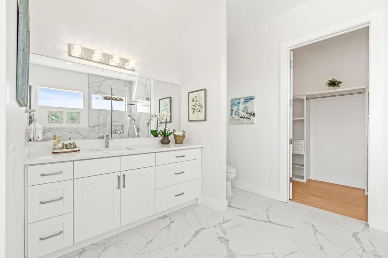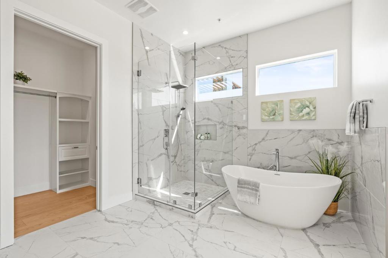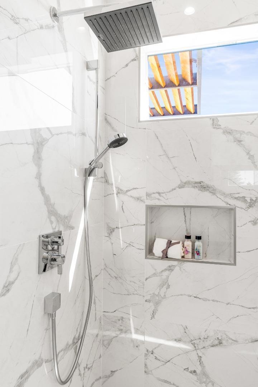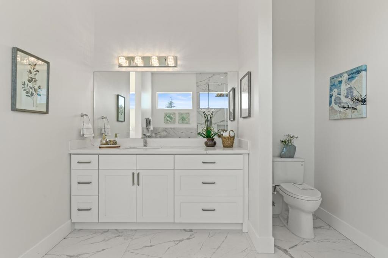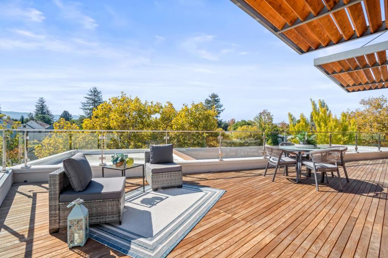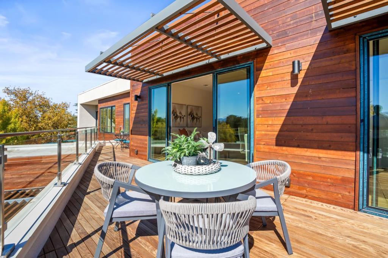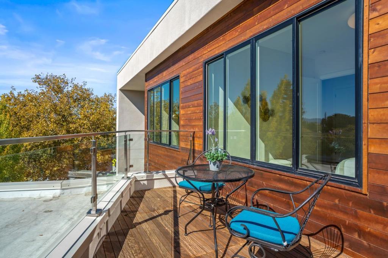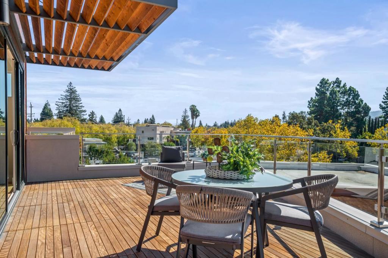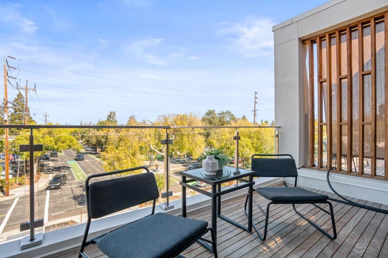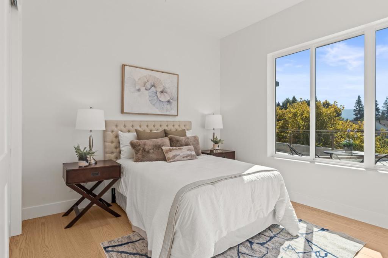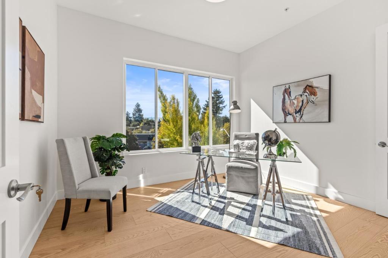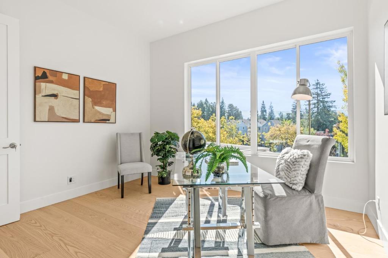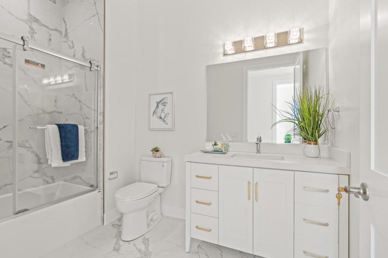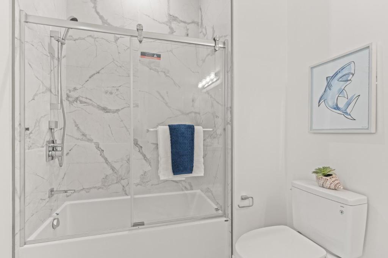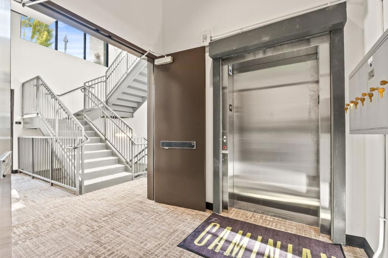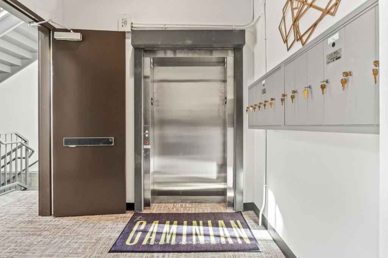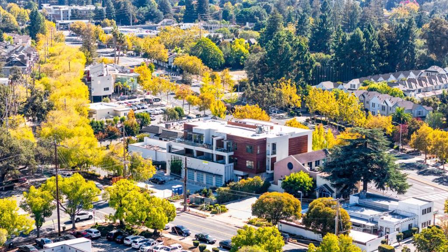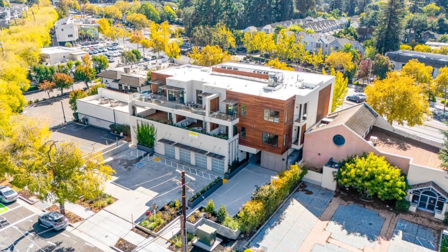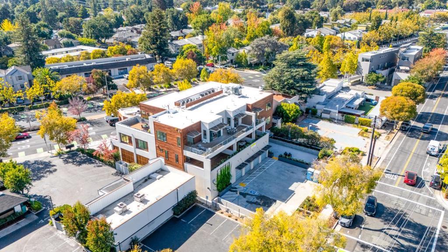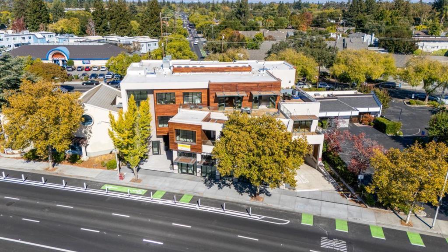- 3 Beds
- 3 Baths
- 1,600 Sqft
- .35 Acres
4115 El Camino Real # 333
Experience elevated living in this newly constructed 3-bedroom, 2.5-bath top floor unit offering 1,597 square feet of refined design in one of Palo Alto's premier enclaves. With a sleek, modern aesthetic and a focus on seamless flow, the home showcases expansive windows, crisp architectural lines, and a layout that encourages effortless movement between spaces. The chefs kitchen boasts stainless steel appliances and polished quartz countertops, creating a stylish yet practical hub for culinary creativity. Tranquil bedrooms provide restful sanctuaries, while spa-inspired bathrooms add a touch of luxury to everyday routines. Step outside to a generous private balcony, ideal for hosting guests or unwinding under the open sky. Located minutes from Stanford University, top-tier tech campuses, and a dynamic dining scene, this residence blends sophistication, comfort, and unbeatable convenience.
Essential Information
- MLS® #ML82025628
- Price$2,488,000
- Bedrooms3
- Bathrooms3.00
- Full Baths2
- Half Baths1
- Square Footage1,600
- Acres0.35
- Year Built2025
- TypeResidential
- Sub-TypeCondominium
- StyleContemporary, Modern
- StatusActive
Community Information
- Address4115 El Camino Real # 333
- Area699 - Not Defined
- CityPalo Alto
- CountySanta Clara
- Zip Code94306
Amenities
- AmenitiesManagement
- Parking Spaces2
- # of Garages2
- ViewMountain(s), Neighborhood
- Has PoolYes
- PoolCommunity
Parking
Electric Vehicle Charging Station(s)
Garages
Electric Vehicle Charging Station(s)
Interior
- InteriorTile, Wood
- Interior FeaturesWalk-In Closet(s)
- HeatingCentral
- CoolingCentral Air
- # of Stories1
Appliances
Electric Cooktop, Disposal, Refrigerator, Vented Exhaust Fan
Exterior
- ExteriorConcrete, Stucco
- WindowsGarden Window(s), Skylight(s)
- RoofComposition
- ConstructionConcrete, Stucco
Foundation
Combination, Concrete Perimeter
School Information
- DistrictPalo Alto Unified
Additional Information
- Date ListedOctober 22nd, 2025
- Days on Market30
- ZoningCN
- HOA Fees847
- HOA Fees Freq.Monthly
Listing Details
- AgentIda Ma
- OfficeRonald K. Ikebe, Broker
Ida Ma, Ronald K. Ikebe, Broker.
Based on information from California Regional Multiple Listing Service, Inc. as of November 25th, 2025 at 3:20am PST. This information is for your personal, non-commercial use and may not be used for any purpose other than to identify prospective properties you may be interested in purchasing. Display of MLS data is usually deemed reliable but is NOT guaranteed accurate by the MLS. Buyers are responsible for verifying the accuracy of all information and should investigate the data themselves or retain appropriate professionals. Information from sources other than the Listing Agent may have been included in the MLS data. Unless otherwise specified in writing, Broker/Agent has not and will not verify any information obtained from other sources. The Broker/Agent providing the information contained herein may or may not have been the Listing and/or Selling Agent.



