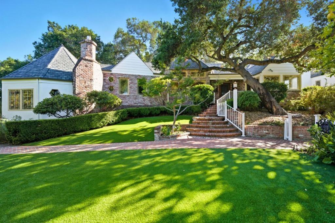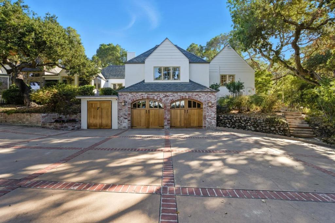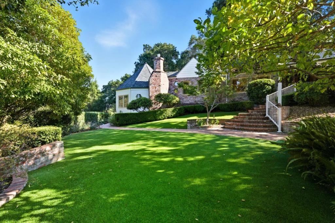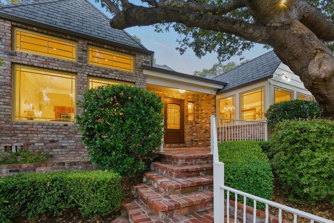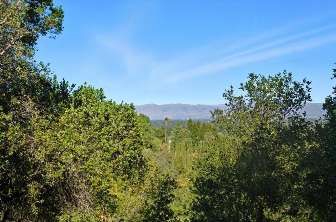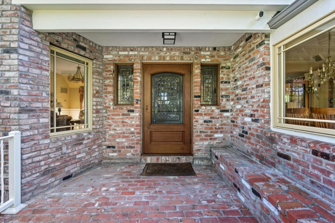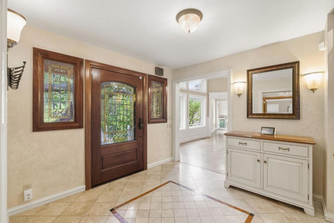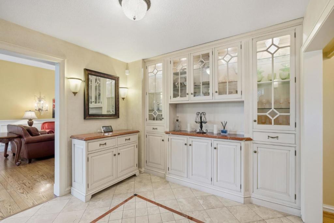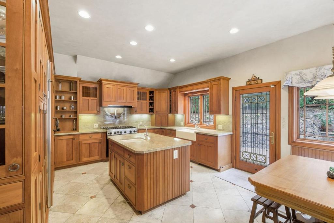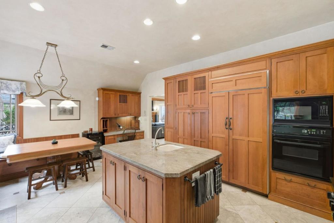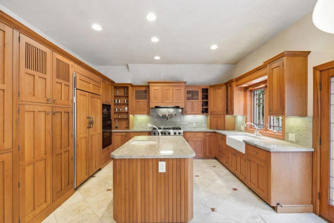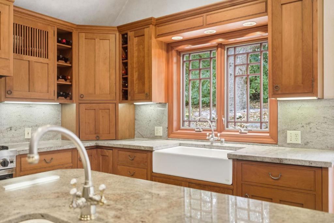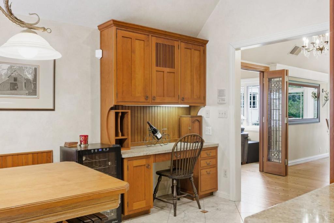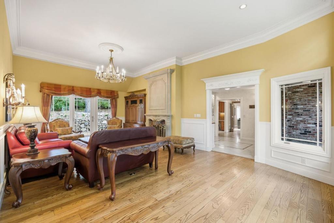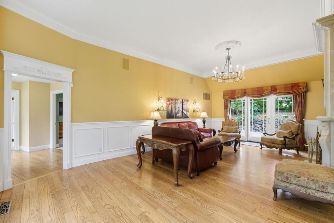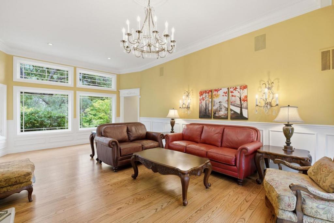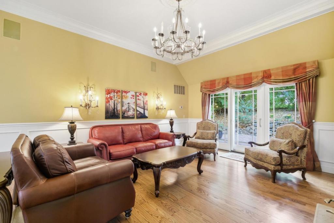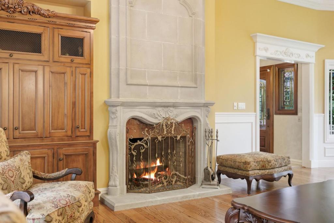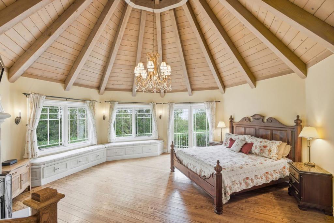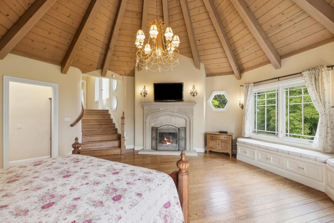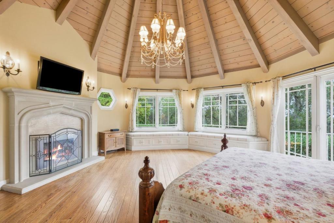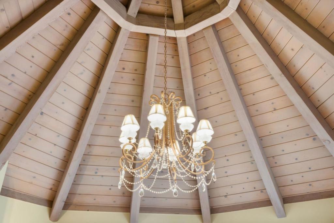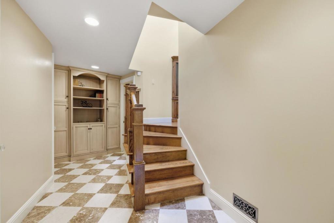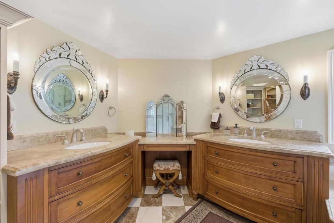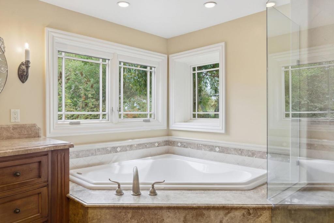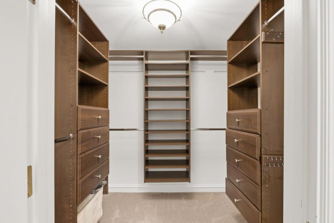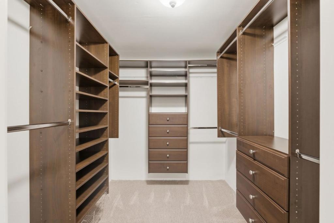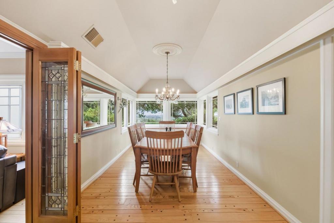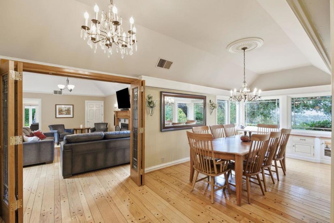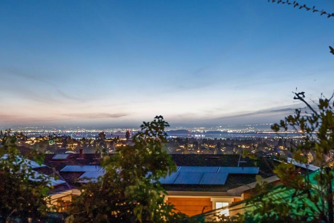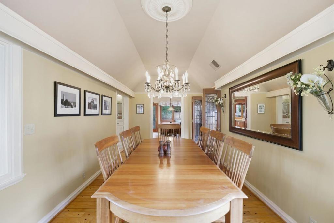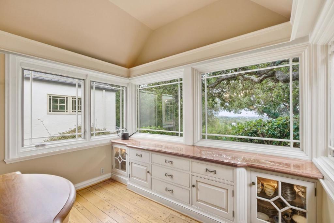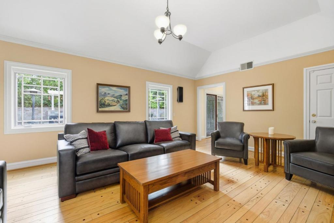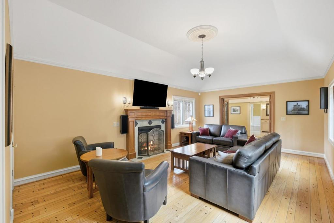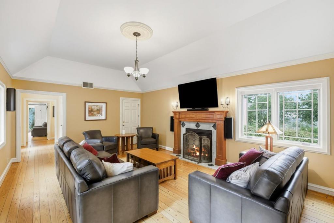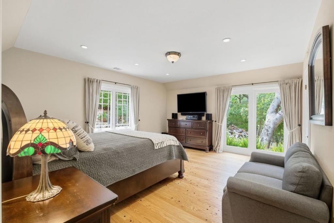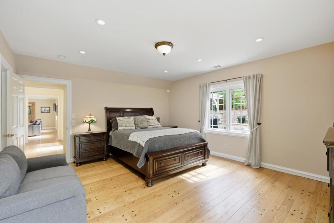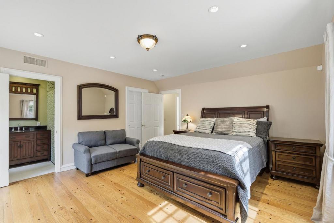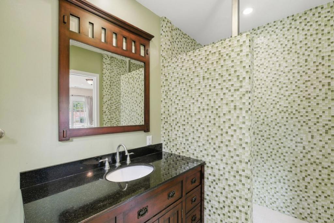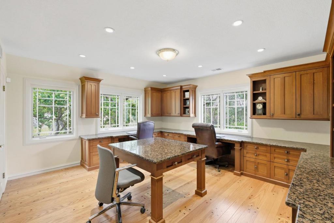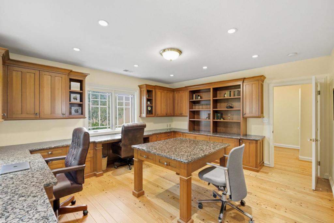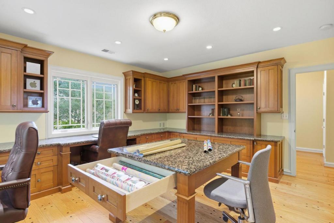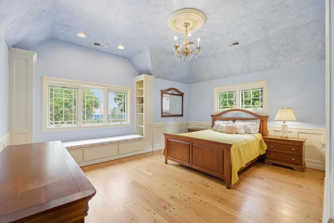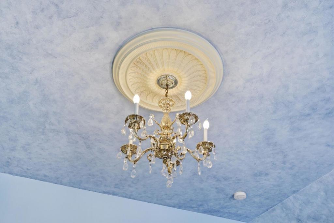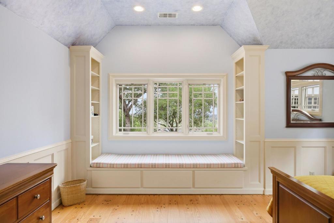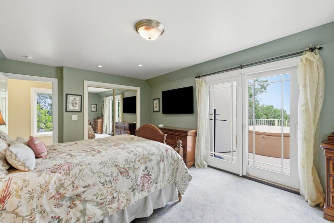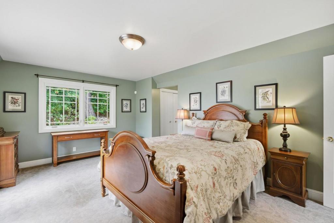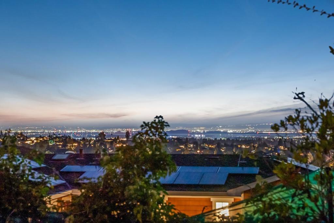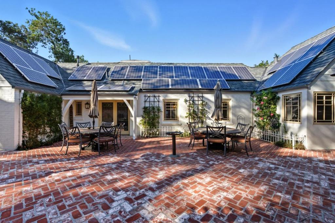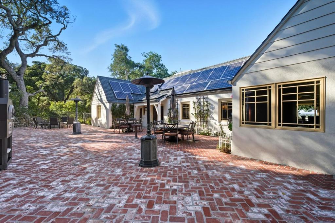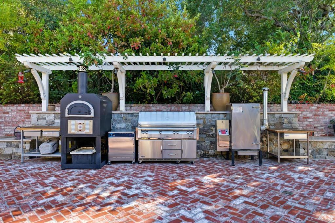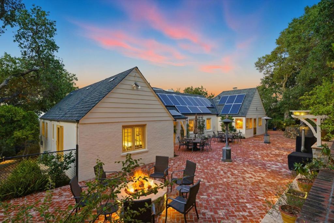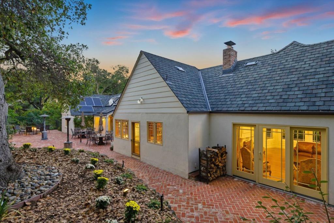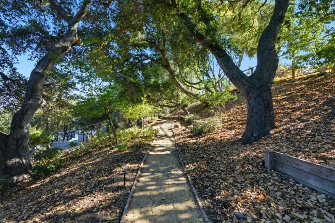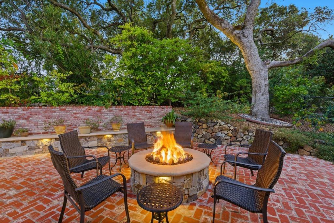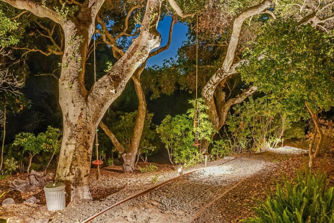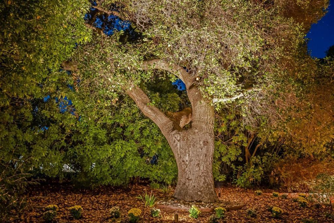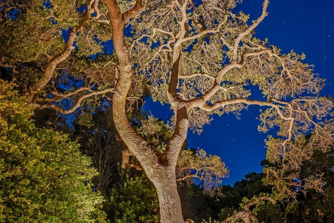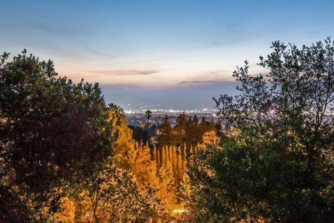- 5 Beds
- 5 Baths
- 4,054 Sqft
- 1 Acres
23423 Toyonita Road
Situated at the base of Rancho San Antonio Park and moments from the upscale charm of downtown Los Altos is this exclusive offering. A study in architectural refinement on a secluded estate with a distinctive composite/slate roof installed in 2024. Structural components have been upgraded and maintained to perfection. Mature landscaping and a large natural stone patio with outdoor lighting and gas fire pit are built for entertaining. Providing the utmost in privacy and convenience in a separate wing from the primary suite a secondary en-suite bedroom beckons guests with a separate entry. Away from the hustle and bustle of the common spaces, a private two person executive office with stunning views offers a space to enhance productivity and facilitate working from home.The oversized primary suite is a private haven, defined by a breathtaking octagonal ceiling, window seating and a stunning chandelier, leading to an enticing en-suite 7 piece bath with exquisite finishes, heated floors and two walk in closets. Throughout the home, become enchanted with the stunning crystal fixtures and soaring ceilings. Top rated K-12 schools of Los Altos School District all located just minutes away.
Essential Information
- MLS® #ML82025635
- Price$5,875,000
- Bedrooms5
- Bathrooms5.00
- Full Baths4
- Half Baths1
- Square Footage4,054
- Acres1.00
- Year Built1988
- TypeResidential
- Sub-TypeSingle Family Residence
- StyleFrench/Provincial
- StatusActive Under Contract
Community Information
- Address23423 Toyonita Road
- Area699 - Not Defined
- CityLos Altos Hills
- CountySanta Clara
- Zip Code94024
Amenities
- Parking Spaces2
- ParkingGated
- # of Garages2
- GaragesGated
View
Bay, City Lights, Hills, Valley, Trees/Woods
Interior
- InteriorCarpet, Tile, Wood
- Interior FeaturesWorkshop
- HeatingCentral, Solar
- CoolingCentral Air
- FireplaceYes
- FireplacesWood Burning, Gas Starter
- # of Stories1
Appliances
Dishwasher, Electric Oven, Gas Cooktop, Disposal, Gas Oven, Microwave, Refrigerator, Vented Exhaust Fan
Exterior
- WindowsBay Window(s), Skylight(s)
- RoofComposition
School Information
- DistrictOther
- ElementaryLoyola
- MiddleOther
- HighMountain View
Additional Information
- Date ListedOctober 22nd, 2025
- Days on Market62
- ZoningRA
Listing Details
- AgentBeth Webster
Office
Christie's International Real Estate Sereno
Price Change History for 23423 Toyonita Road, Los Altos Hills, (MLS® #ML82025635)
| Date | Details | Change |
|---|---|---|
| Status Changed from Active to Active Under Contract | – |
Beth Webster, Christie's International Real Estate Sereno.
Based on information from California Regional Multiple Listing Service, Inc. as of January 16th, 2026 at 5:40am PST. This information is for your personal, non-commercial use and may not be used for any purpose other than to identify prospective properties you may be interested in purchasing. Display of MLS data is usually deemed reliable but is NOT guaranteed accurate by the MLS. Buyers are responsible for verifying the accuracy of all information and should investigate the data themselves or retain appropriate professionals. Information from sources other than the Listing Agent may have been included in the MLS data. Unless otherwise specified in writing, Broker/Agent has not and will not verify any information obtained from other sources. The Broker/Agent providing the information contained herein may or may not have been the Listing and/or Selling Agent.



