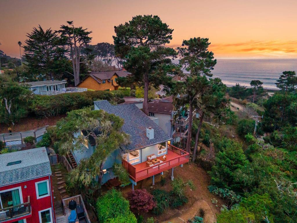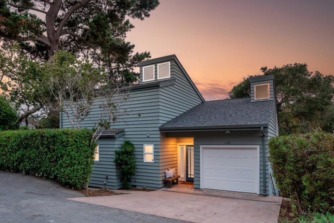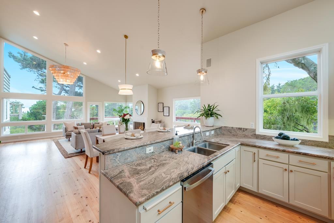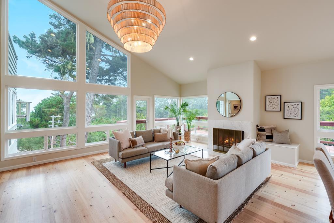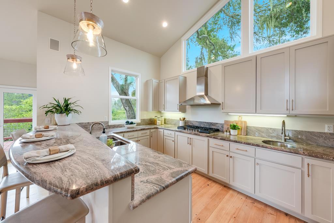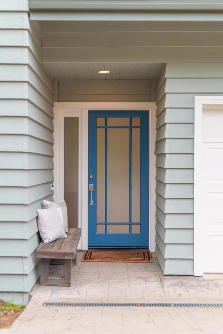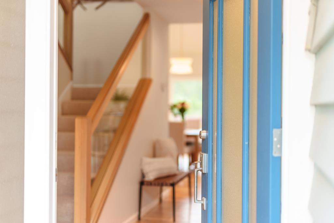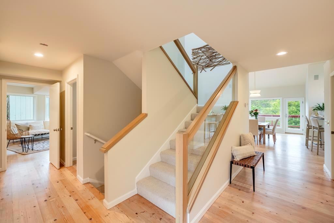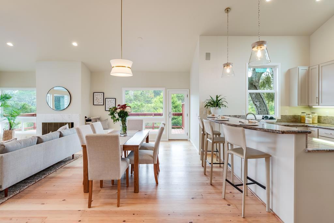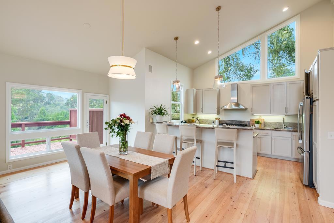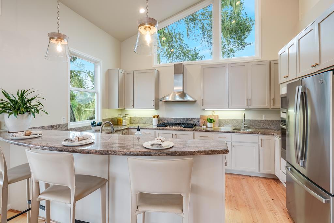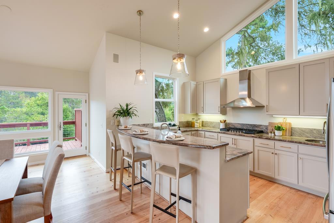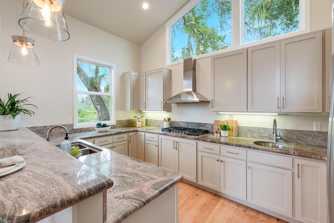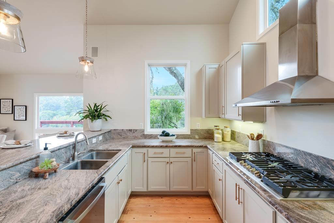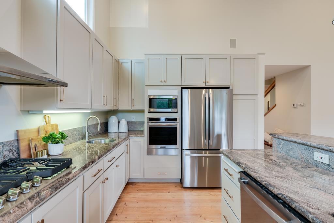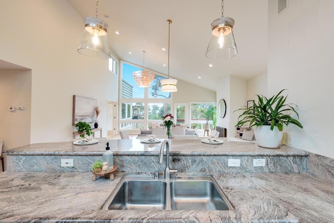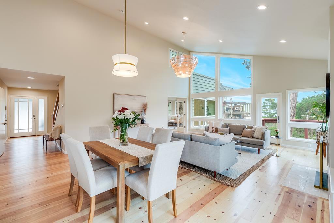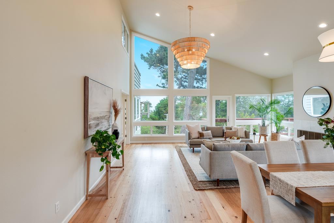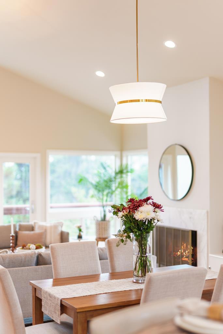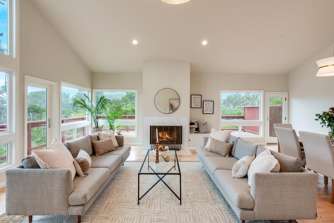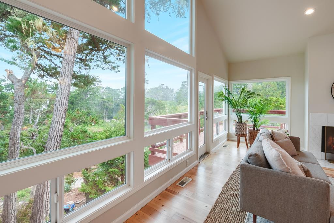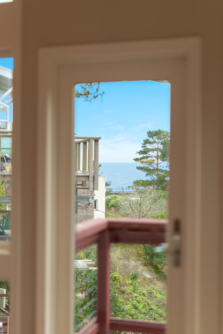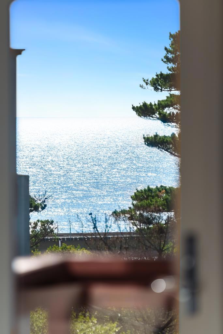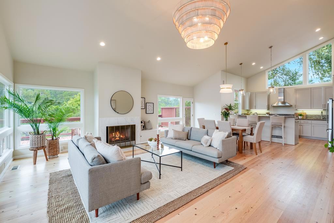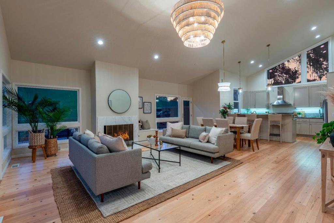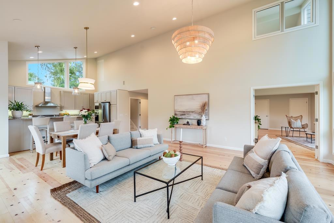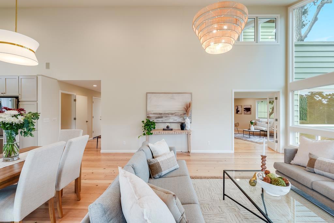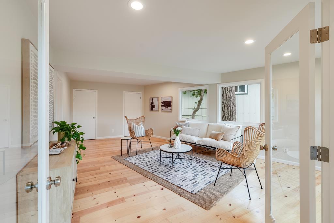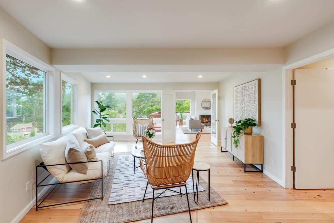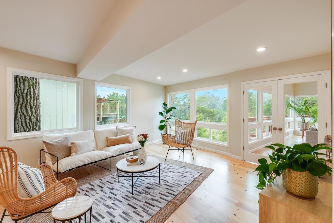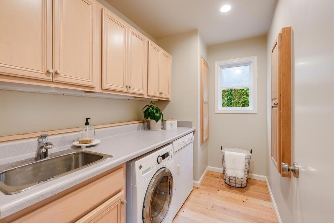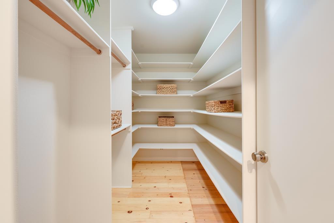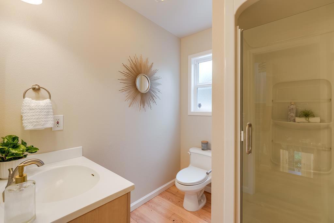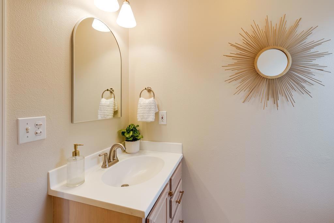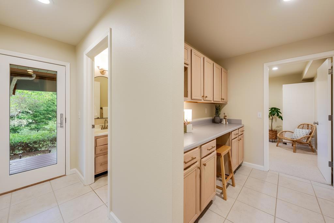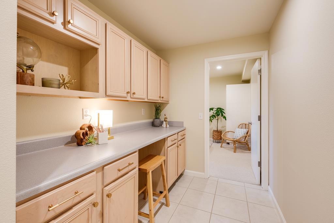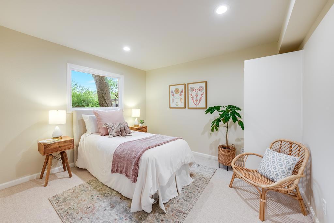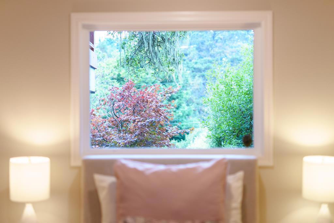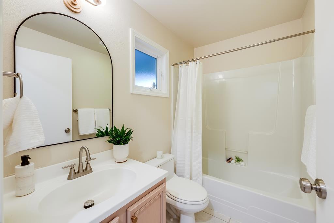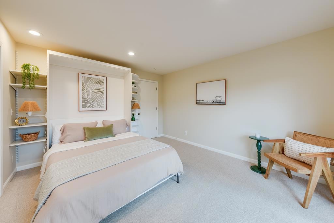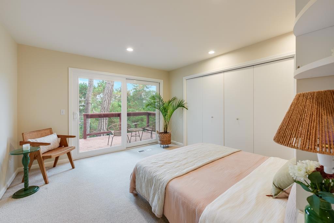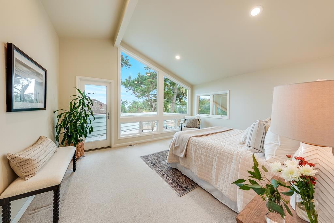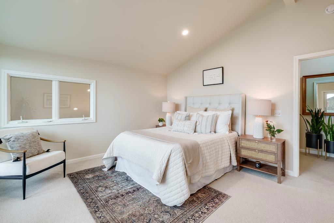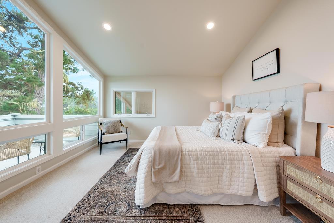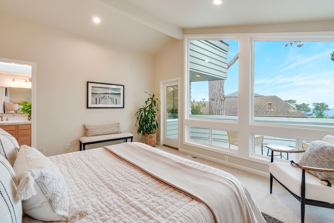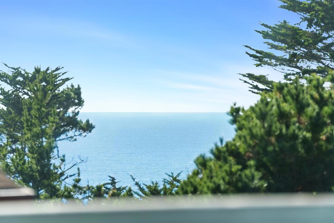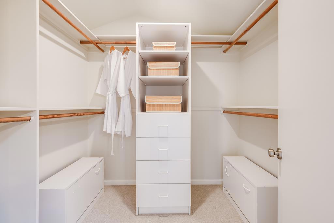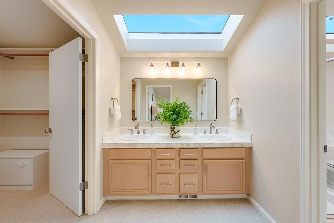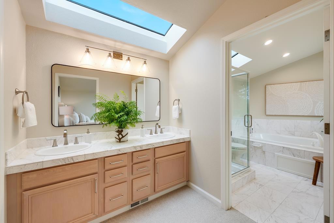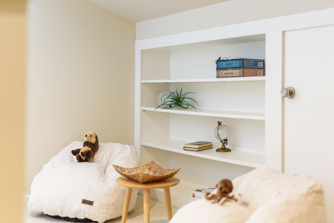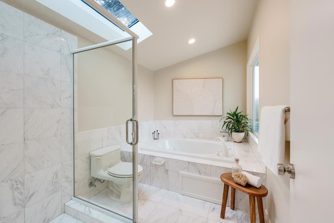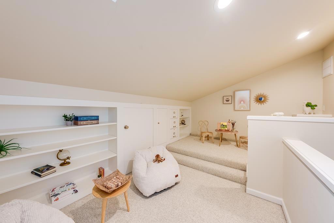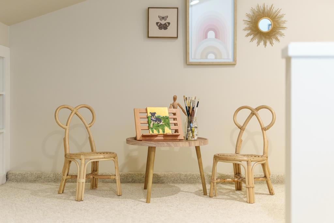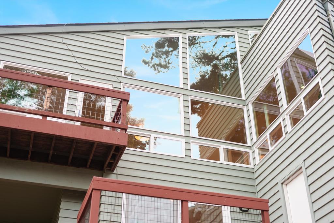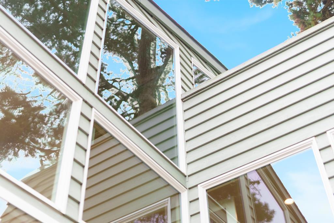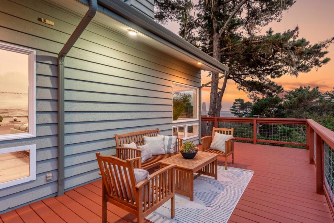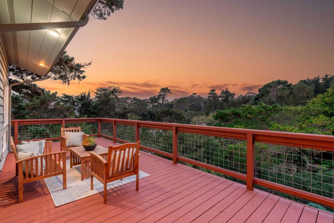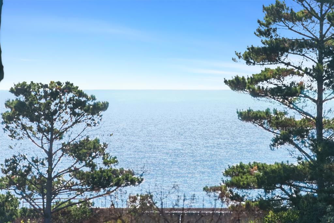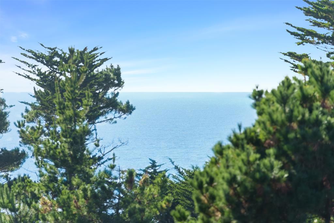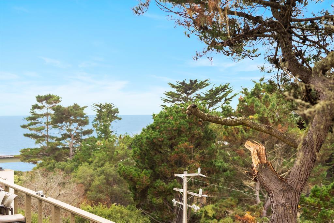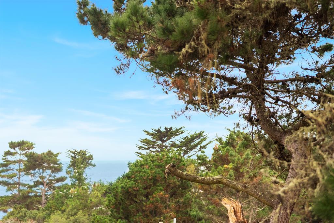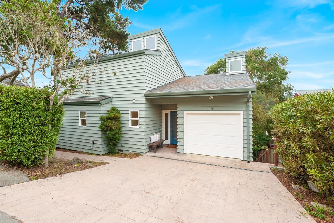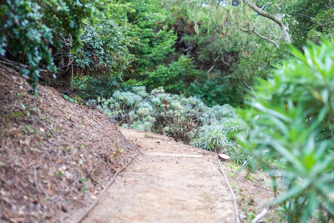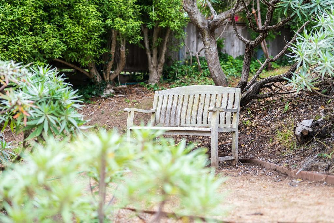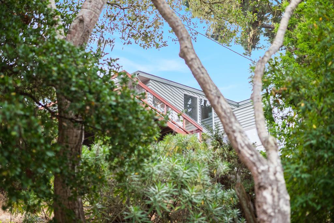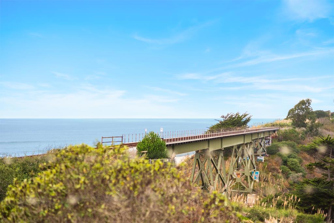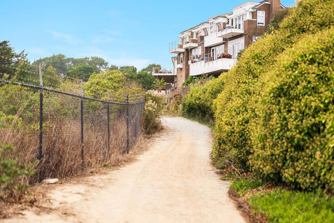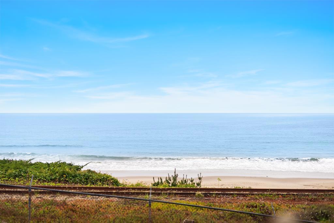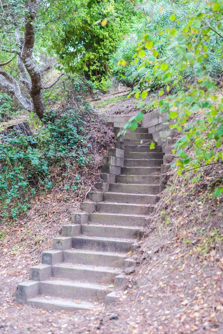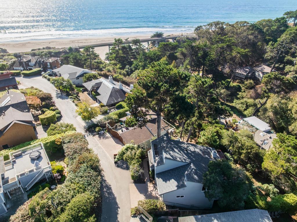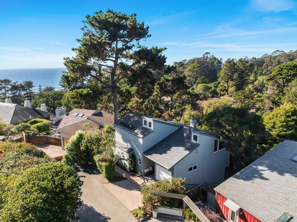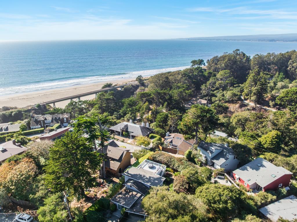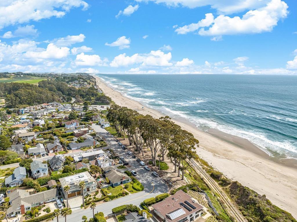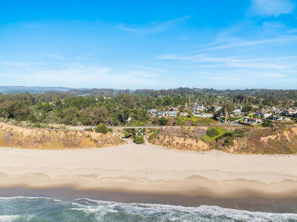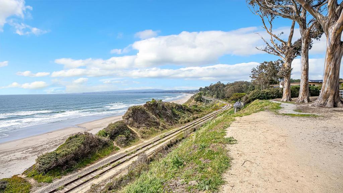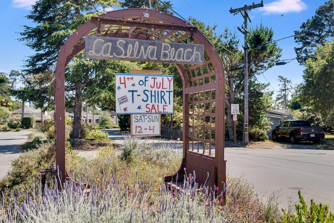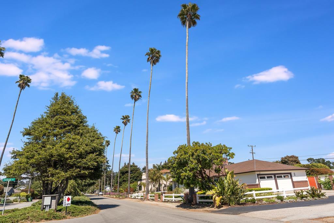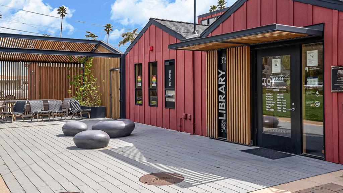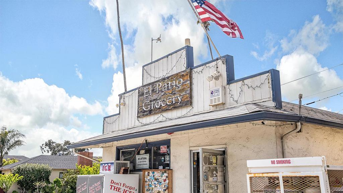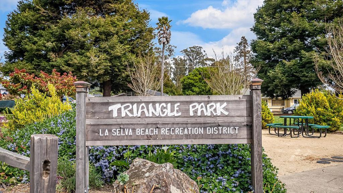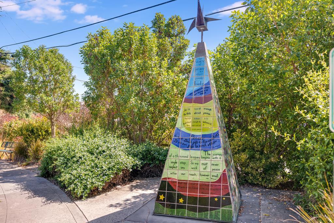- 3 Beds
- 3 Baths
- 2,462 Sqft
- .14 Acres
8 Cresta Way
Between the sound of ocean waves and the glow of nightly sunsets, this La Selva Beach home has been the heart of countless memories. Its location near the sand, playground, library, clubhouse, basketball courts, and corner store makes every day feel like a seaside getaway. Nearly completely remodeled in 2000, the home opens beautifully for gatherings, with high ceilings, an inviting great room for dinners and board games, and multiple decks where ocean views take center stage. There is a bonus room downstairs that guests enjoy when coming by for a weekend. The wraparound main deck is a favorite spot, perfect for watching the sky change colors as the waves roll in below. Just beyond the yard, a private path leads to the beach gate and the wide stretch of sand that has hosted surf lessons, bonfires, and long evenings by the water. Children love the play loft, offering a hideaway within earshot of the fun. Beloved by its owners for its natural light, beachside setting, and close community, this home reflects everything special about life in La Selva Beach, including easy connections, radiant sunsets, and friendly neighbors.
Essential Information
- MLS® #ML82025704
- Price$2,475,000
- Bedrooms3
- Bathrooms3.00
- Full Baths3
- Square Footage2,462
- Acres0.14
- Year Built1976
- TypeResidential
- Sub-TypeSingle Family Residence
- StatusActive
Community Information
- Address8 Cresta Way
- Area699 - Not Defined
- CityLa Selva Beach
- CountySanta Cruz
- Zip Code95076
Amenities
- Parking Spaces2
- ParkingOff Street, Uncovered
- # of Garages1
- GaragesOff Street, Uncovered
- ViewPark/Greenbelt, Ocean
Interior
- InteriorCarpet, Tile, Wood
- Interior FeaturesLoft, Walk-In Closet(s)
- CoolingCentral Air
- FireplaceYes
- FireplacesFamily Room, Wood Burning
- # of Stories3
Appliances
Dishwasher, Gas Cooktop, Disposal, Microwave, Refrigerator, Range Hood, Vented Exhaust Fan
Exterior
- WindowsSkylight(s)
- RoofComposition, Shingle
- FoundationConcrete Perimeter
School Information
- DistrictOther
- ElementaryValencia
- MiddleOther
- HighAptos
Additional Information
- Date ListedOctober 23rd, 2025
- Days on Market33
- ZoningR-1-6
Listing Details
- AgentStrock Team
- OfficeeXp Realty of California Inc
Strock Team, eXp Realty of California Inc.
Based on information from California Regional Multiple Listing Service, Inc. as of November 25th, 2025 at 6:35am PST. This information is for your personal, non-commercial use and may not be used for any purpose other than to identify prospective properties you may be interested in purchasing. Display of MLS data is usually deemed reliable but is NOT guaranteed accurate by the MLS. Buyers are responsible for verifying the accuracy of all information and should investigate the data themselves or retain appropriate professionals. Information from sources other than the Listing Agent may have been included in the MLS data. Unless otherwise specified in writing, Broker/Agent has not and will not verify any information obtained from other sources. The Broker/Agent providing the information contained herein may or may not have been the Listing and/or Selling Agent.



