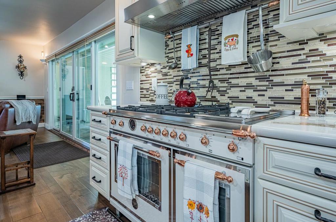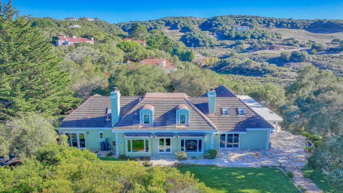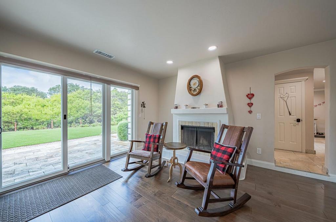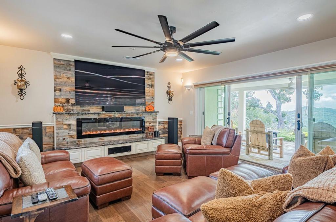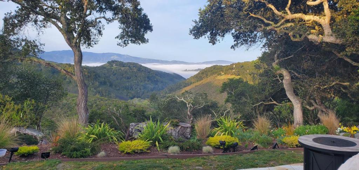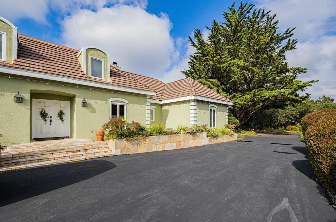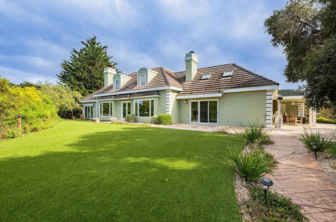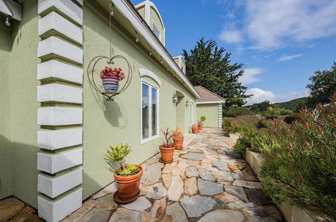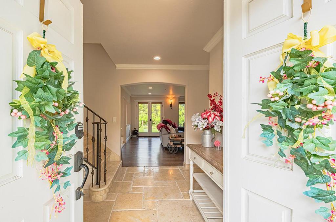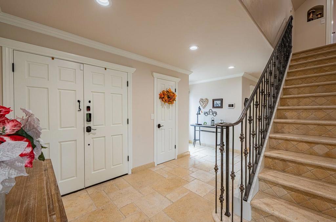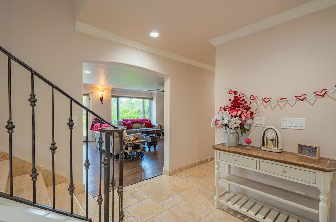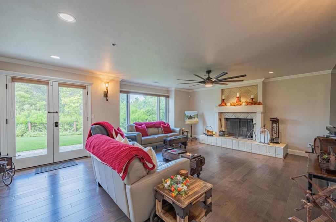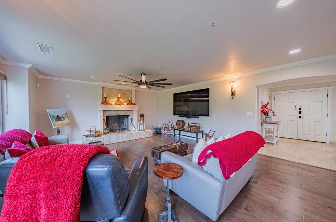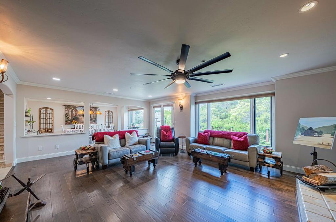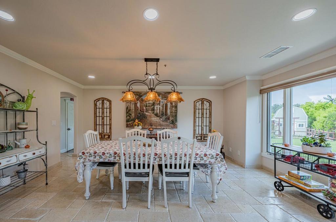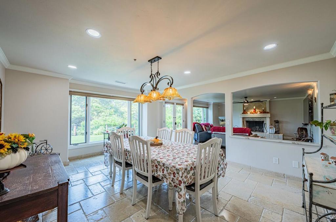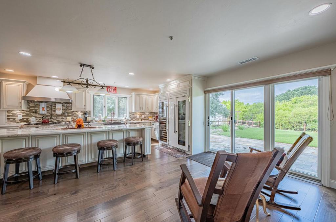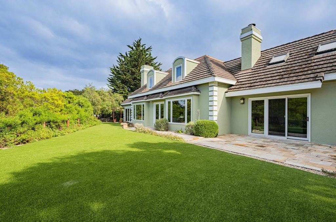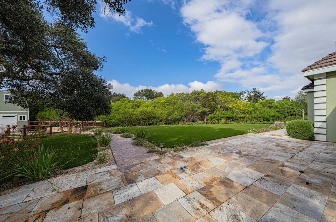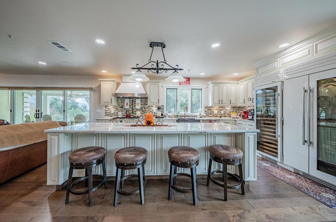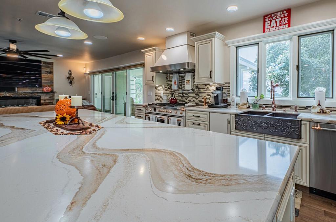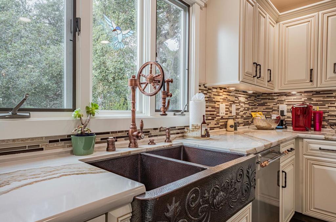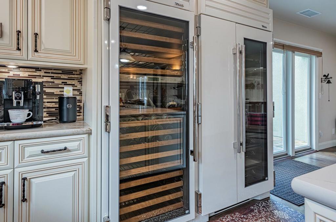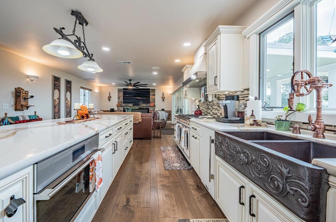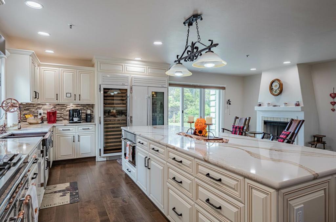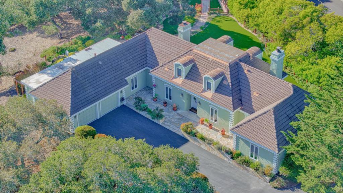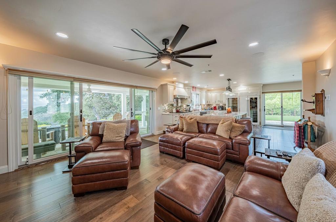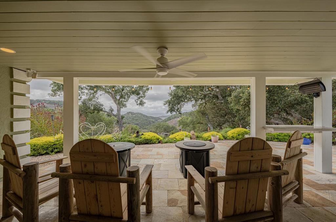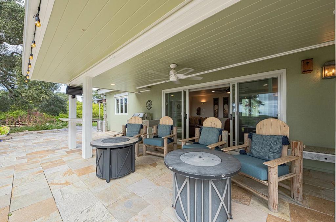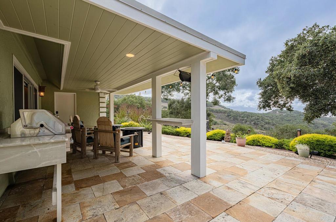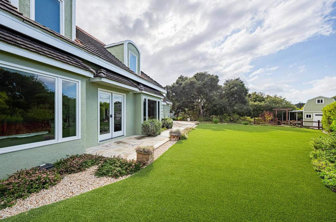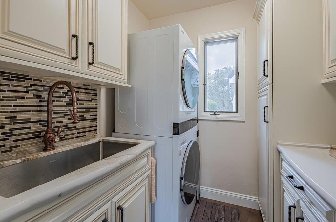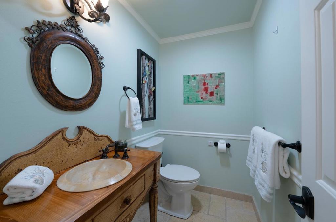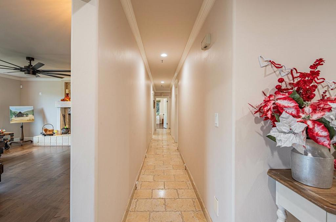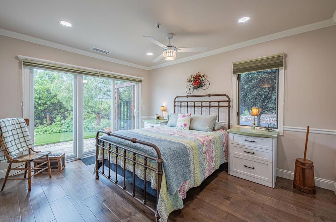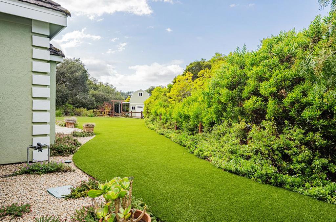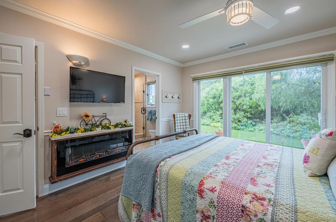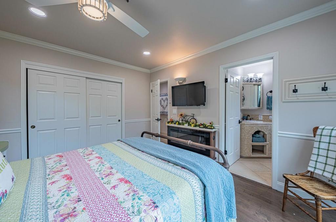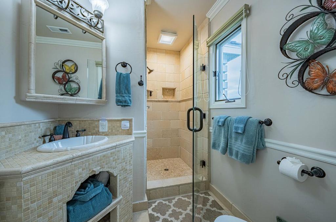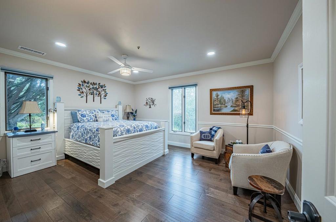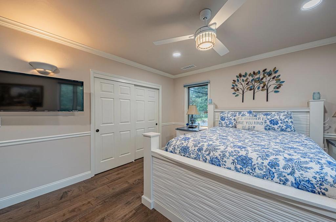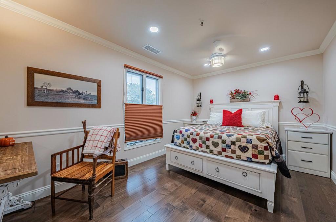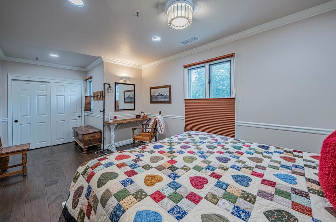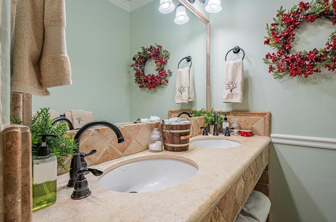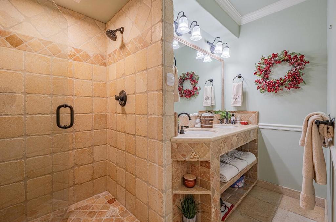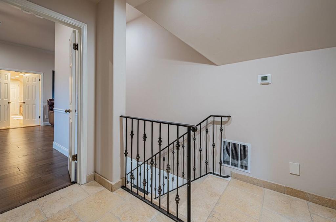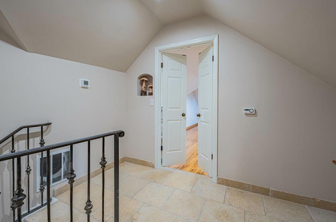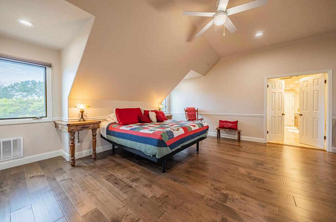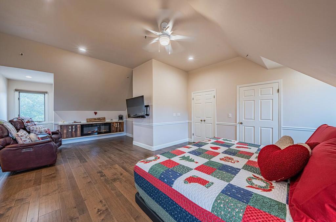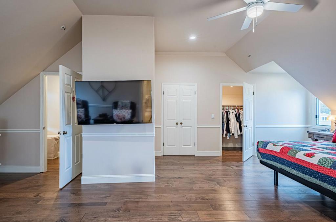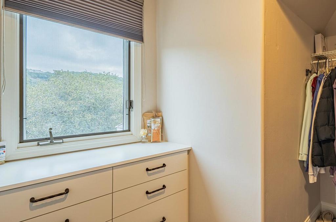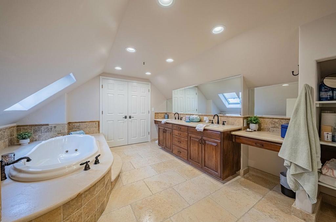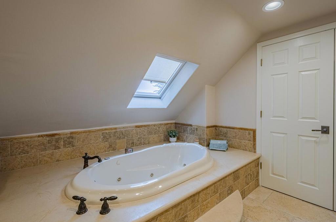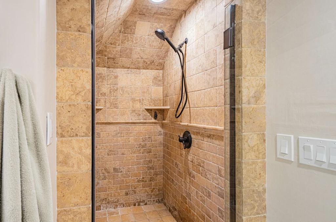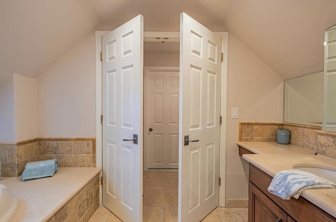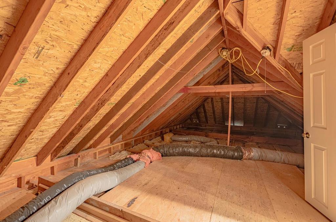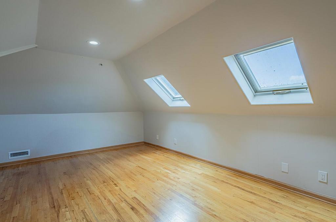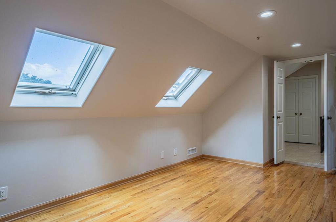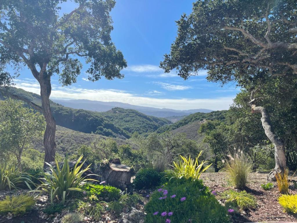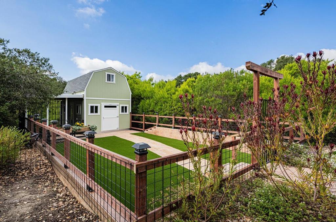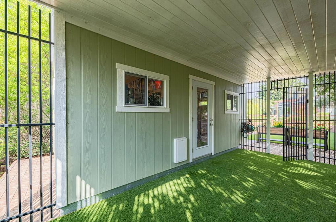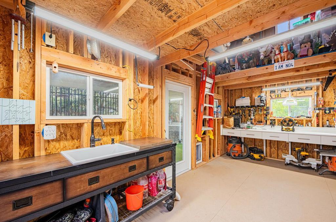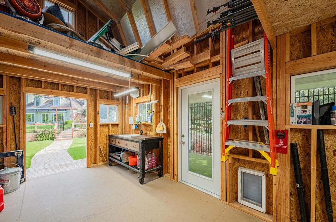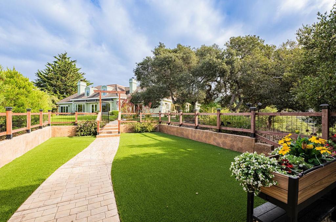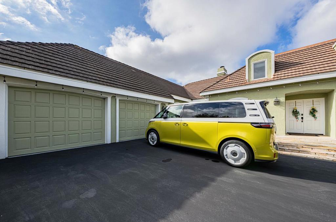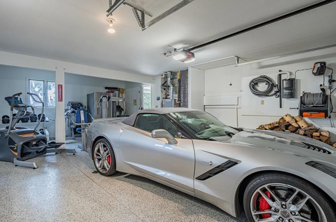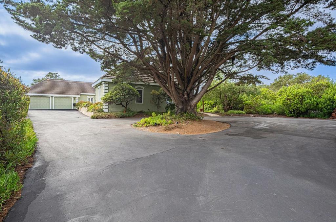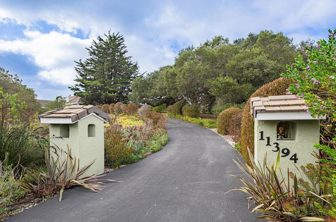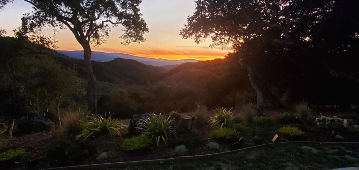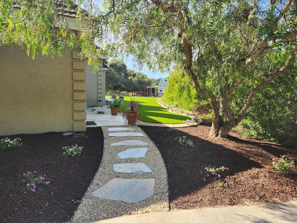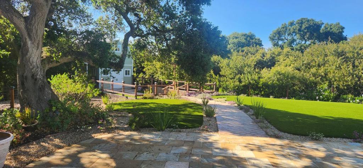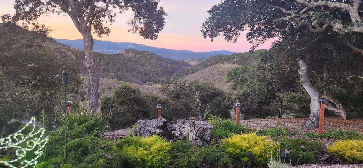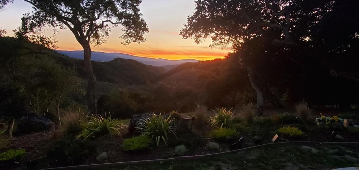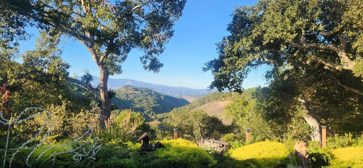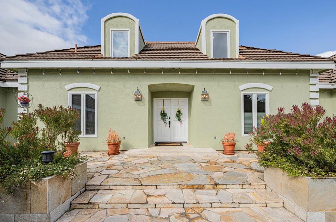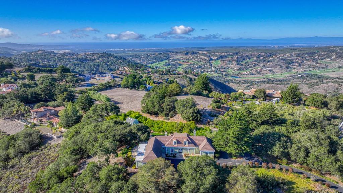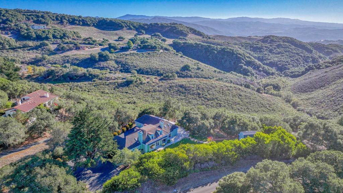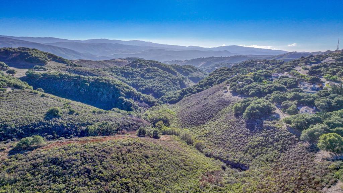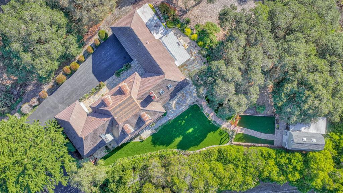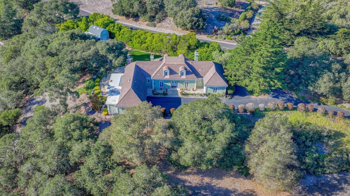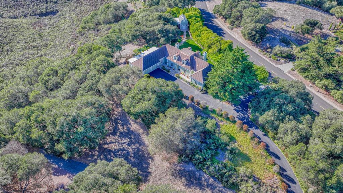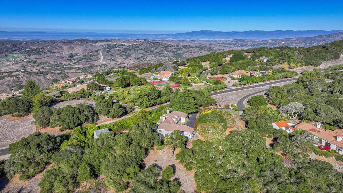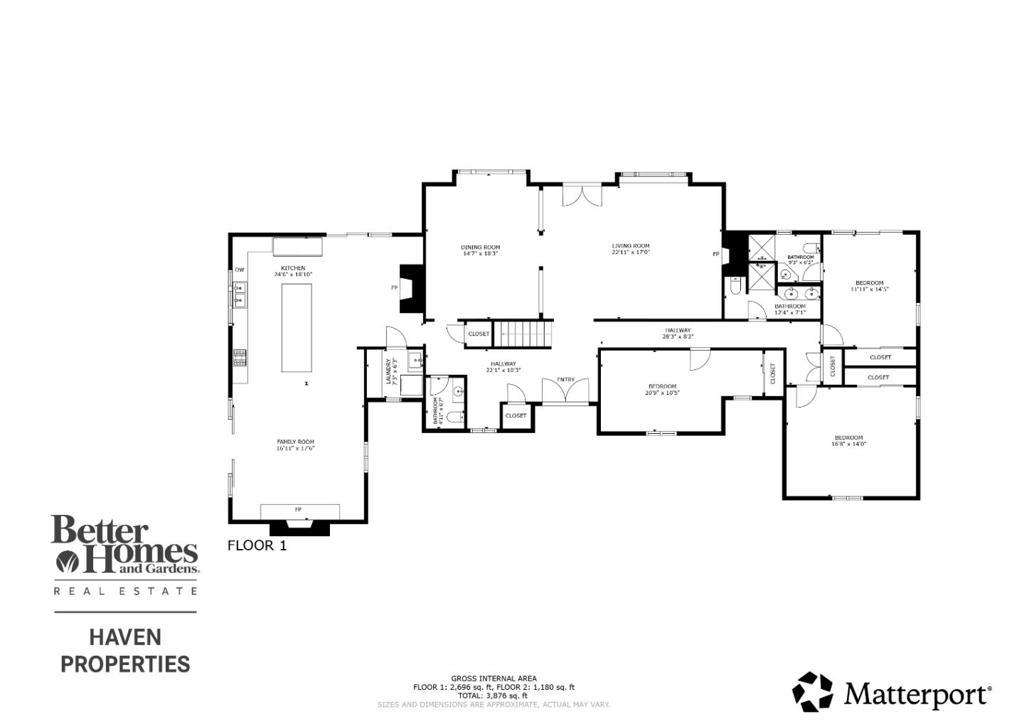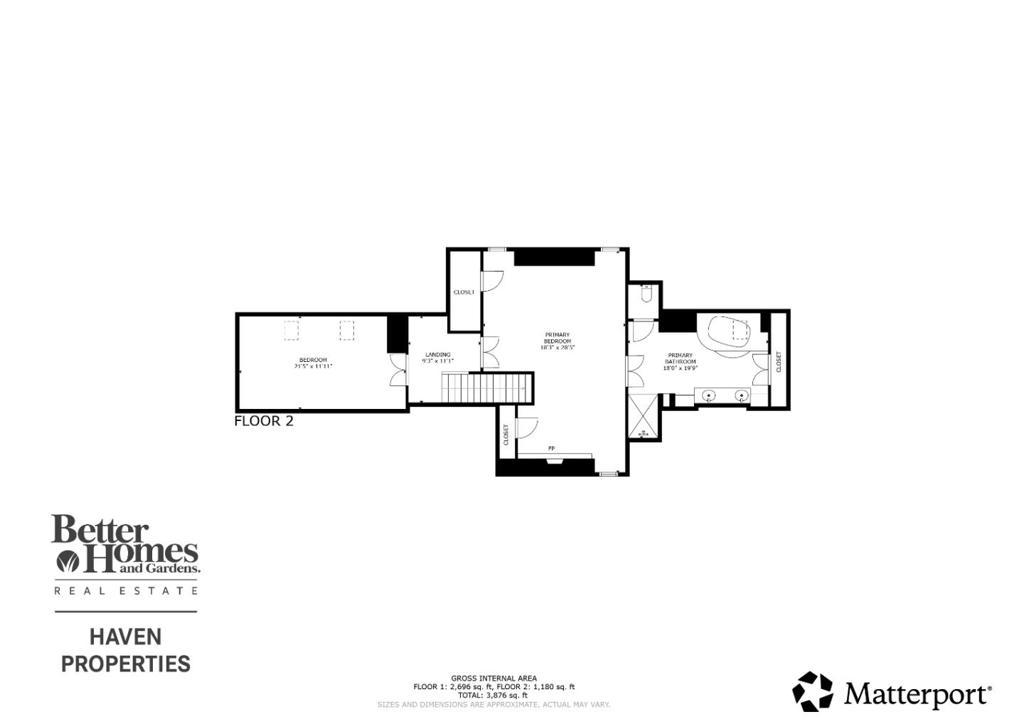- 4 Beds
- 4 Baths
- 3,762 Sqft
- 1.97 Acres
11394 Saddle Road
Remodeled designer retreat with mountain views! This stunning home has been fully upgraded inside and out from the new driveway and 4-car parking area with a majestic Cypress tree to the professionally designed, low-maintenance backyard paradise. Enjoy an Italian-inspired chefs kitchen with Silestone counters, a massive island, hand-hammered copper sink, Waterstone faucet, premium Bertazzoni oven/range and True Refrigerator, Freezer, and Wine Fridge. The open family room features new hardwood floors, a custom entertainment wall with 85" TV, and a cozy wood-burning fireplace. Retreat to the spacious primary suite with a sitting area or step outside to mountain views, built-in BBQ, stone dining area, turf lawn, raised garden beds, and a 240 sq ft barn shed/workshop with luxury (mountain lion proof) dog run. New lighting, hardwood and stone floors, Anderson sliders, central A/C, and a home backup battery system add comfort and peace of mind. Ideally located for access to Monterey and Carmel Valley, this home offers privacy, convenience, and timeless California style.
Essential Information
- MLS® #ML82025730
- Price$3,265,000
- Bedrooms4
- Bathrooms4.00
- Full Baths3
- Half Baths1
- Square Footage3,762
- Acres1.97
- Year Built1989
- TypeResidential
- Sub-TypeSingle Family Residence
- StatusActive
Community Information
- Address11394 Saddle Road
- Area699 - Not Defined
- CityMonterey
- CountyMonterey
- Zip Code93940
Amenities
- AmenitiesManagement
- Parking Spaces2
- ParkingOff Street
- # of Garages2
- GaragesOff Street
- ViewCanyon, Park/Greenbelt
Interior
- InteriorTile, Wood
- Interior FeaturesBreakfast Bar, Breakfast Area
- AppliancesDouble Oven, Microwave
- HeatingPropane
- CoolingCentral Air
- FireplaceYes
- FireplacesFamily Room, Living Room
- # of Stories2
Exterior
- RoofConcrete
- FoundationSlab
School Information
- DistrictOther
Additional Information
- Date ListedOctober 23rd, 2025
- Days on Market85
- ZoningRes
- HOA Fees215
Listing Details
- AgentApril Whitehead
- OfficeBHGRE Haven Properties
April Whitehead, BHGRE Haven Properties.
Based on information from California Regional Multiple Listing Service, Inc. as of January 15th, 2026 at 11:50pm PST. This information is for your personal, non-commercial use and may not be used for any purpose other than to identify prospective properties you may be interested in purchasing. Display of MLS data is usually deemed reliable but is NOT guaranteed accurate by the MLS. Buyers are responsible for verifying the accuracy of all information and should investigate the data themselves or retain appropriate professionals. Information from sources other than the Listing Agent may have been included in the MLS data. Unless otherwise specified in writing, Broker/Agent has not and will not verify any information obtained from other sources. The Broker/Agent providing the information contained herein may or may not have been the Listing and/or Selling Agent.



