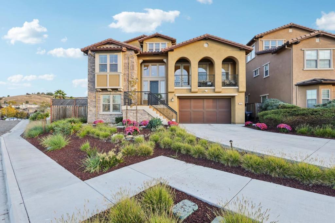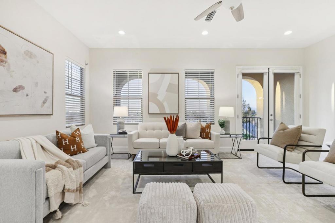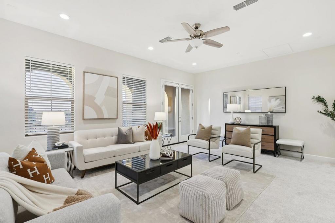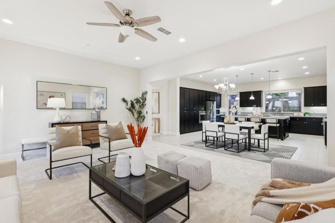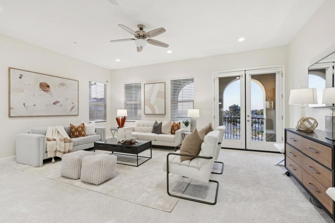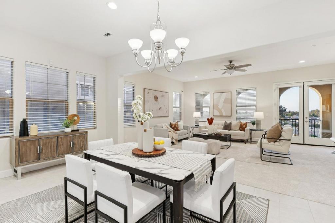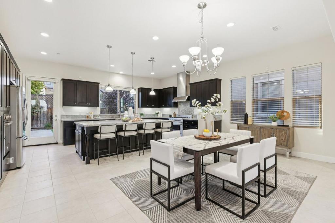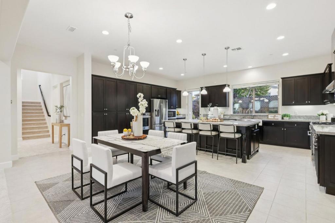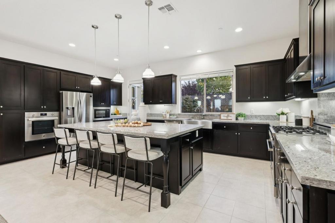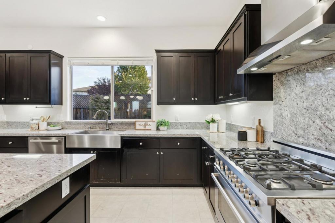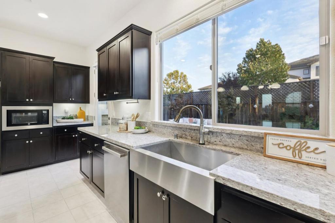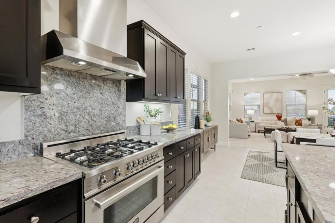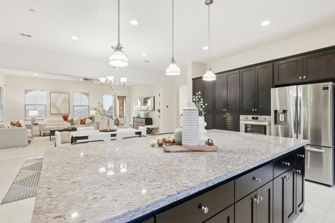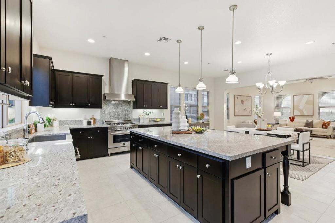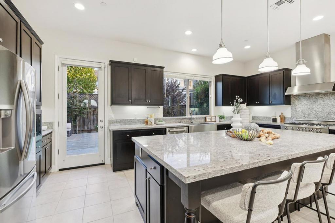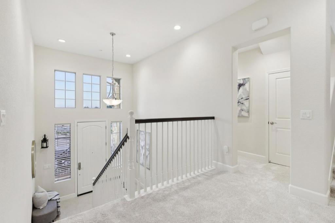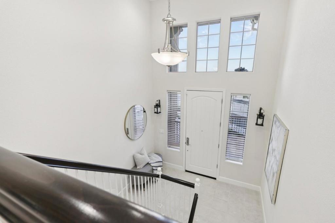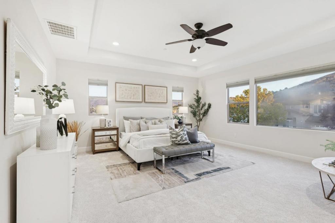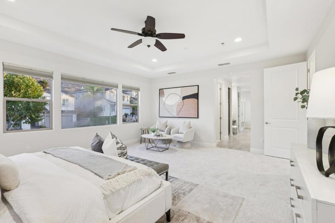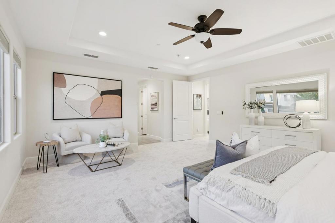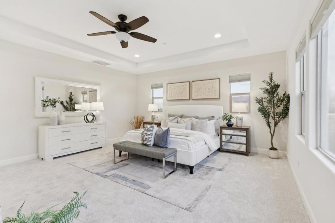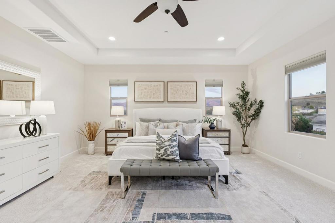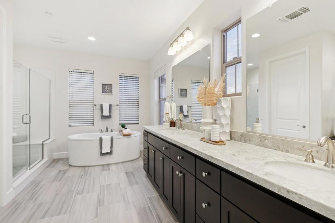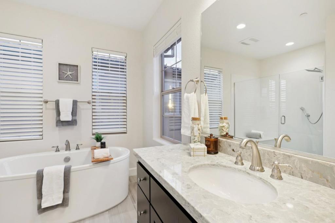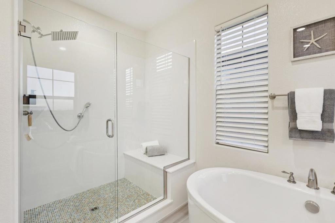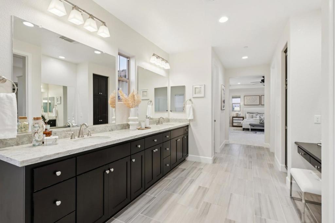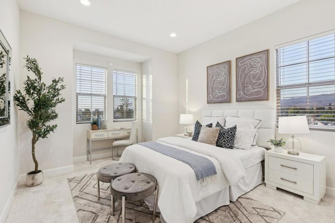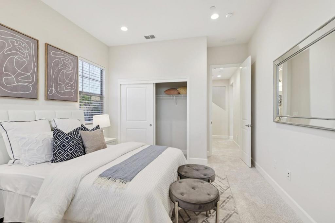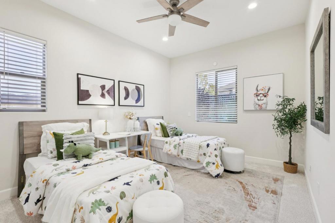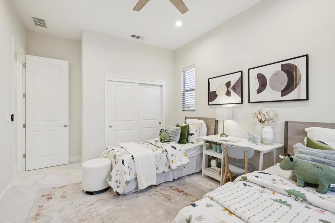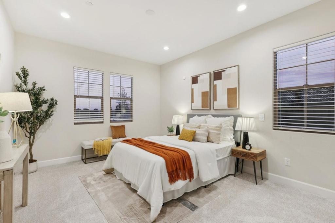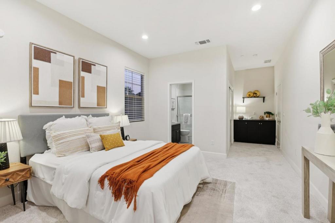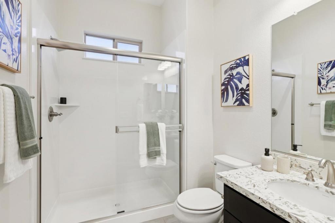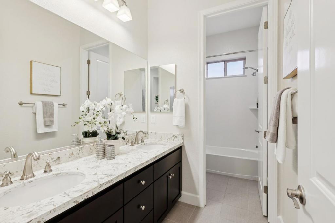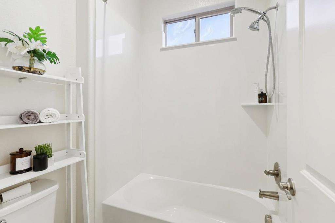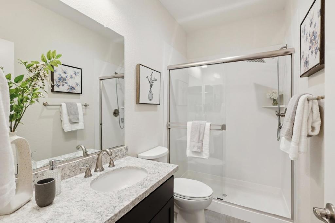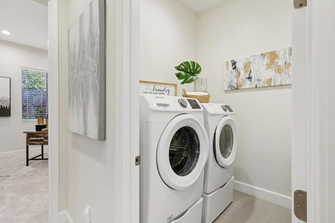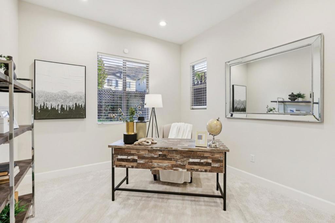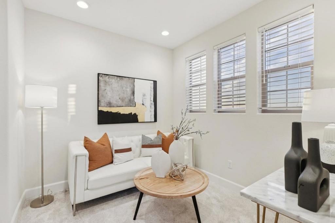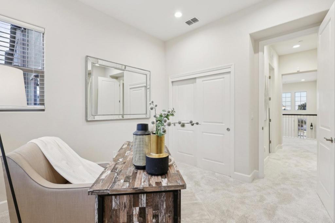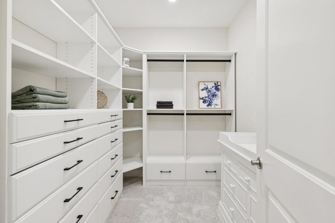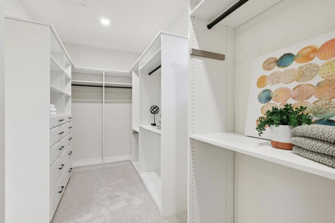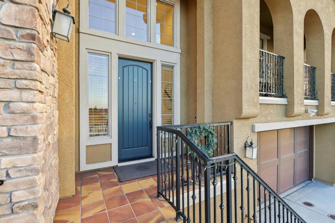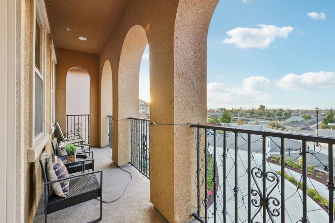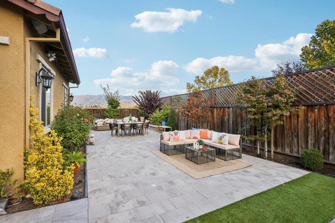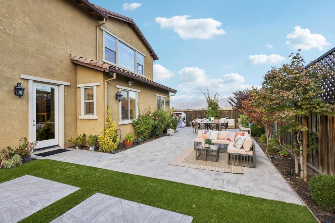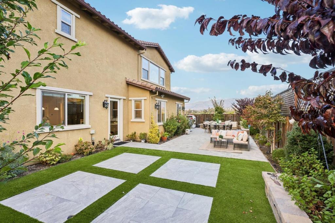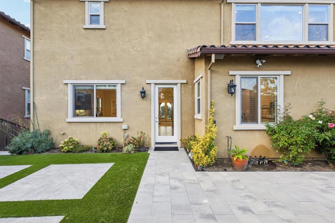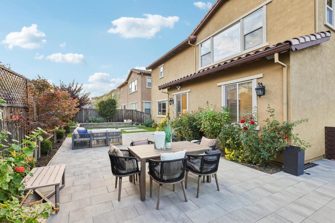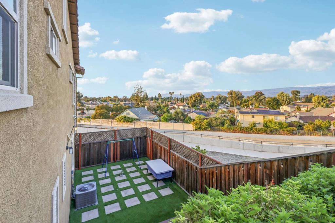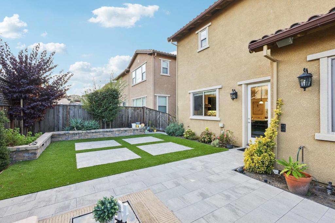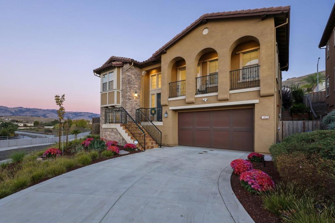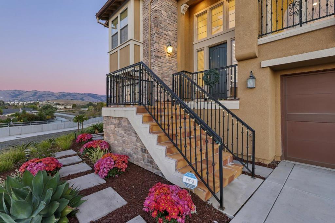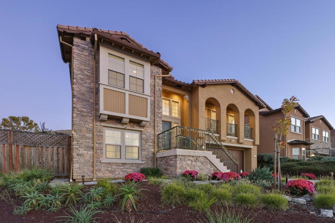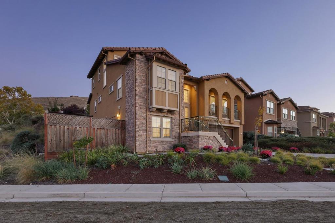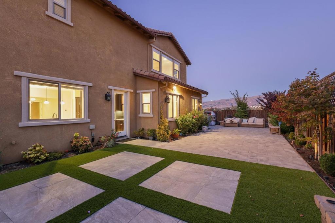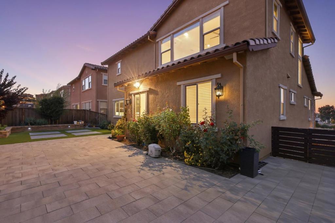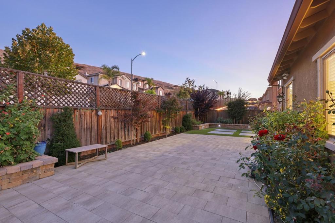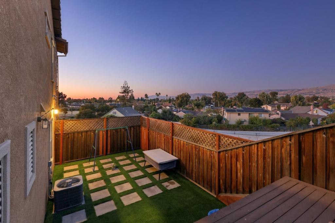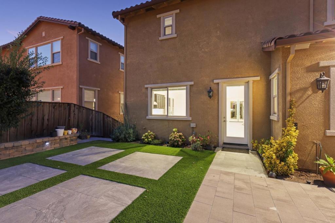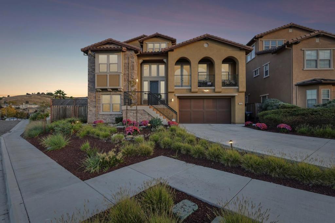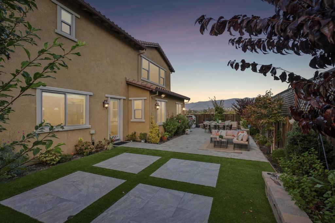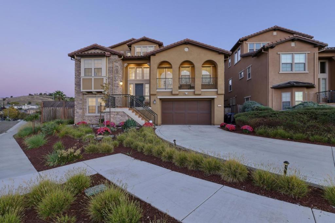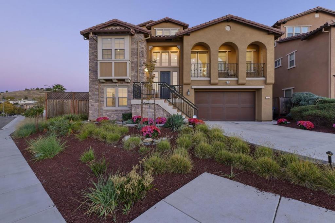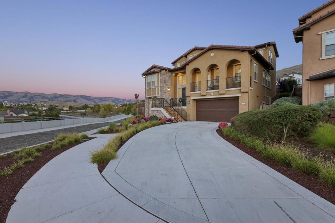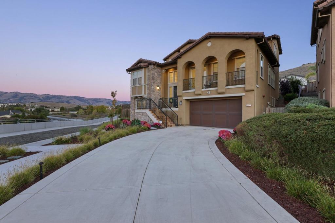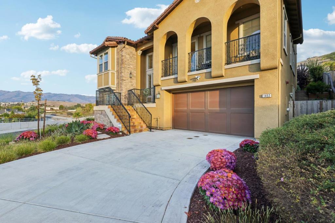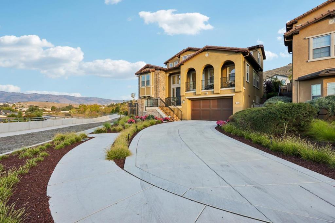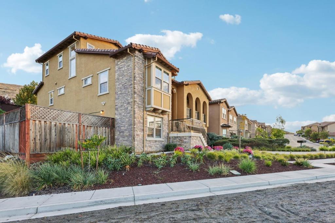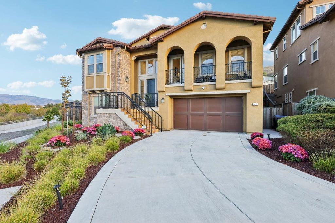- 5 Beds
- 4 Baths
- 3,349 Sqft
- .17 Acres
1452 Cottlestone Court
Welcome to an exceptional 5-bed, 4-bath residence built in 2019 by Lafferty Communities, offering 3,300+ sqft of luxurious living space. Perfectly situated at the end of a quiet cul-de-sac, this Northwest-facing home sits on one of the most desirable lots in the community, featuring unobstructed views & an elevated sense of privacy. Step inside to find soaring ceilings, expansive windows, & a bright open floor plan that blends modern design w/timeless comfort. The chefs kitchen features a grand quartz-topped island, premium Bertazzoni appliances, & ample cabinetry ideal for the inspired home chef. The great room seamlessly connects to the kitchen & dining areas, creating an effortless flow for both entertaining & everyday living. Upstairs, the primary suite is a peaceful retreat w/breathtaking mountain views, his & her walk-in closets, dual vanities, a spa-like soaking tub, & a modern glass-enclosed shower. Additional beds are conveniently located on the main level, offering flexibility for guests & family. The backyard features custom hardscaping, lush landscaping, & multiple seating areas perfect for al fresco dining or relaxing under the stars. Additional highlights include brand-new carpet, a finished two-car garage, & the assurance of a newer, meticulously maintained home.
Essential Information
- MLS® #ML82025737
- Price$2,688,000
- Bedrooms5
- Bathrooms4.00
- Full Baths4
- Square Footage3,349
- Acres0.17
- Year Built2019
- TypeResidential
- Sub-TypeSingle Family Residence
- StatusActive
Community Information
- Address1452 Cottlestone Court
- Area699 - Not Defined
- CitySan Jose
- CountySanta Clara
- Zip Code95121
Amenities
- AmenitiesManagement
- Parking Spaces2
- # of Garages2
Interior
- InteriorCarpet, Tile, Wood
- Interior FeaturesWalk-In Closet(s)
- HeatingCentral
- CoolingCentral Air
- # of Stories3
Appliances
Double Oven, Dishwasher, Gas Cooktop, Disposal, Microwave, Range Hood, Self Cleaning Oven, Vented Exhaust Fan
Exterior
- RoofTile
- FoundationCombination, Slab
School Information
- DistrictOther
- ElementaryJames Franklin Smith
- MiddleChaboya
- HighSilver Creek
Additional Information
- Date ListedOctober 23rd, 2025
- Days on Market32
- ZoningA
- HOA Fees375
- HOA Fees Freq.Monthly
Listing Details
- AgentThao Dang & Brian Ng
- OfficeBlock Change Real Estate
Thao Dang & Brian Ng, Block Change Real Estate.
Based on information from California Regional Multiple Listing Service, Inc. as of November 24th, 2025 at 1:40am PST. This information is for your personal, non-commercial use and may not be used for any purpose other than to identify prospective properties you may be interested in purchasing. Display of MLS data is usually deemed reliable but is NOT guaranteed accurate by the MLS. Buyers are responsible for verifying the accuracy of all information and should investigate the data themselves or retain appropriate professionals. Information from sources other than the Listing Agent may have been included in the MLS data. Unless otherwise specified in writing, Broker/Agent has not and will not verify any information obtained from other sources. The Broker/Agent providing the information contained herein may or may not have been the Listing and/or Selling Agent.



