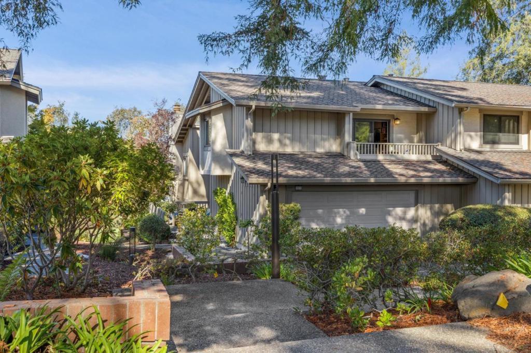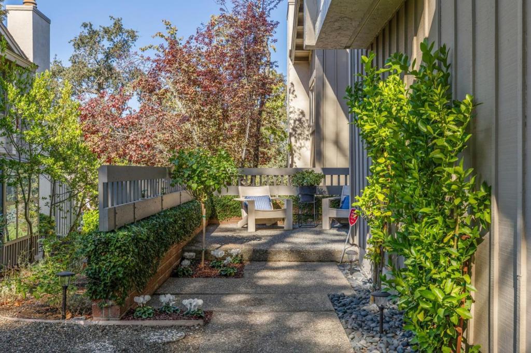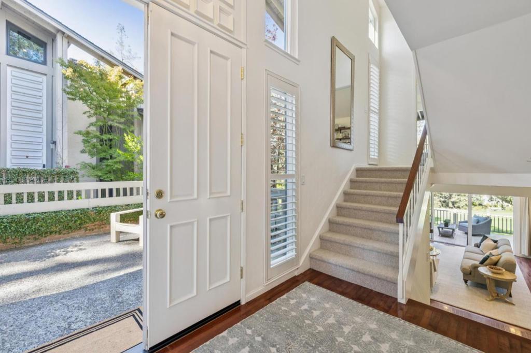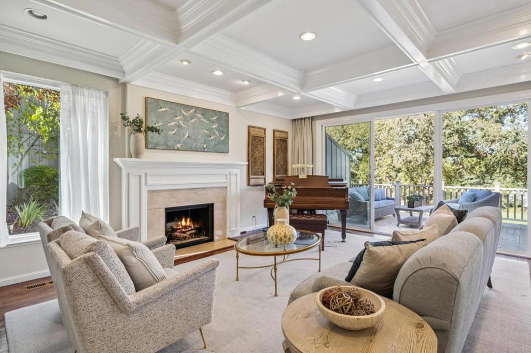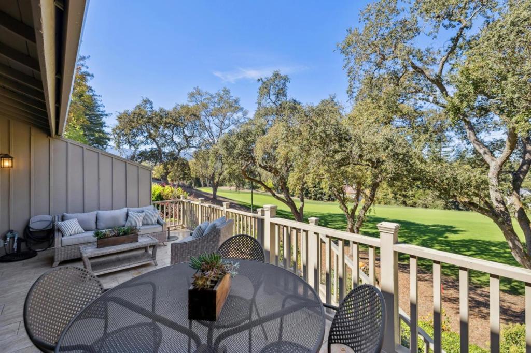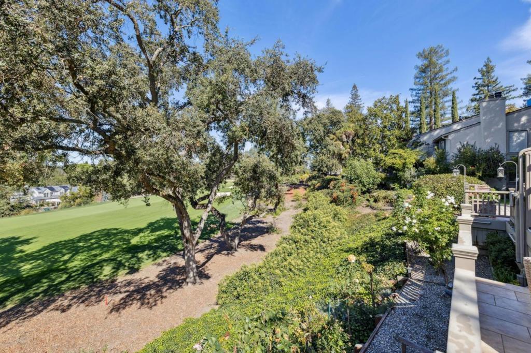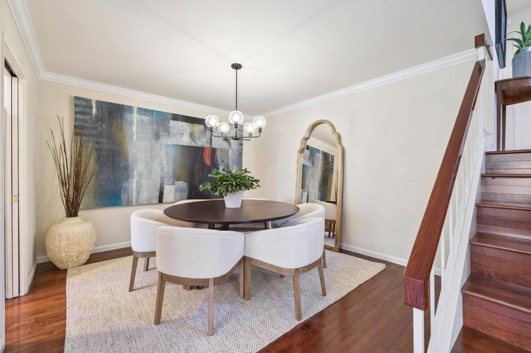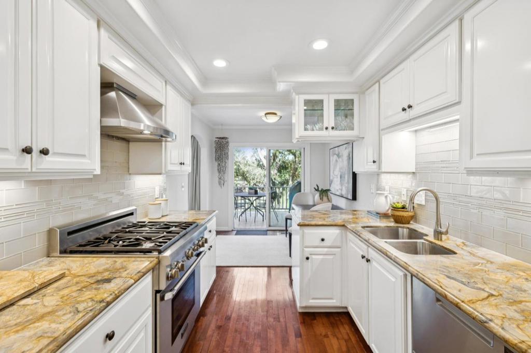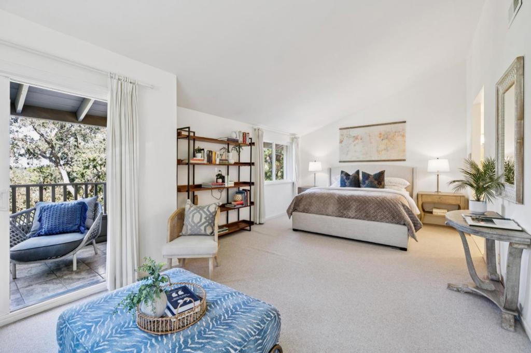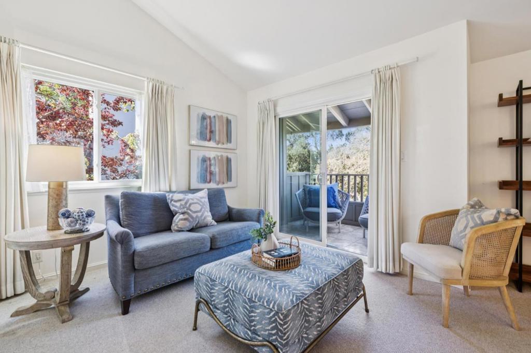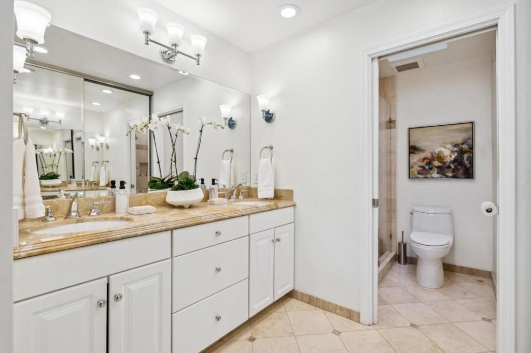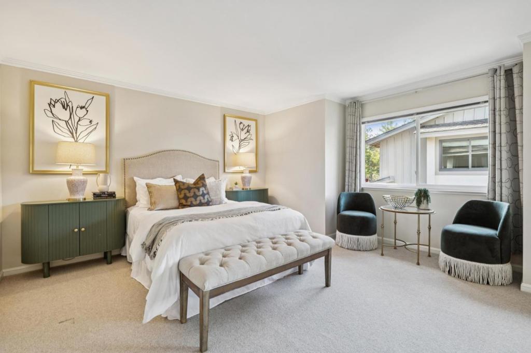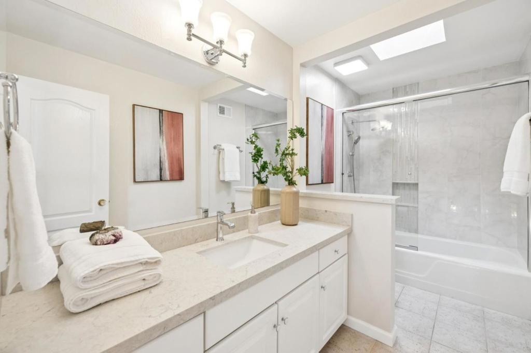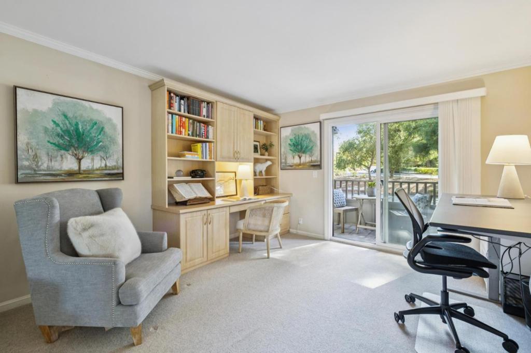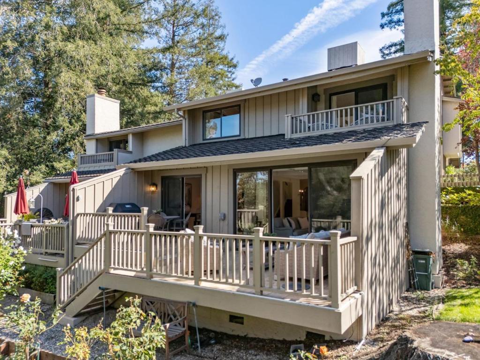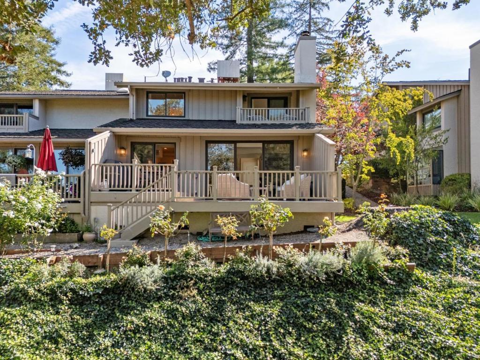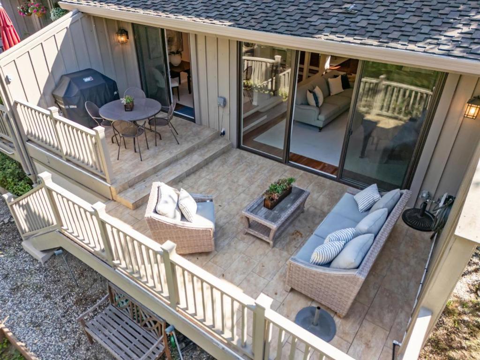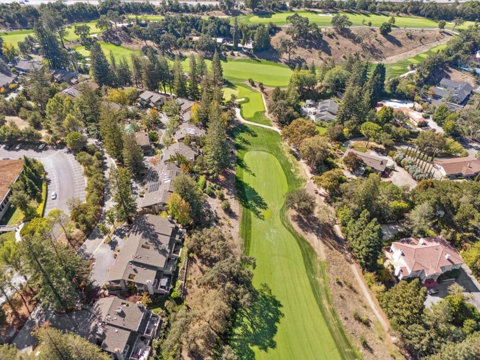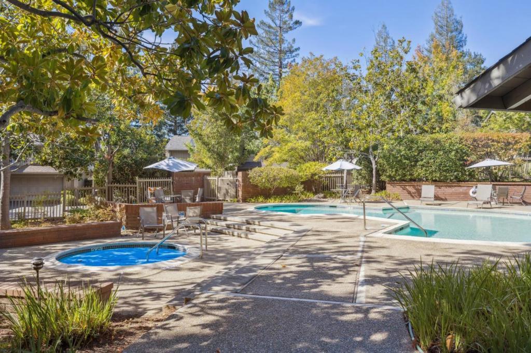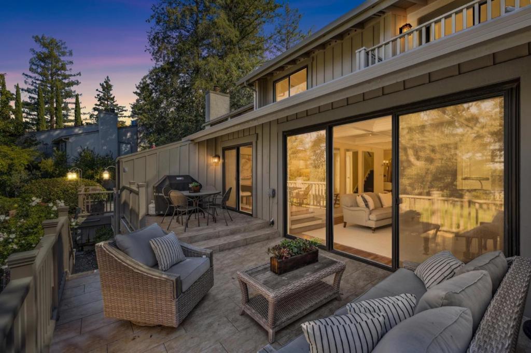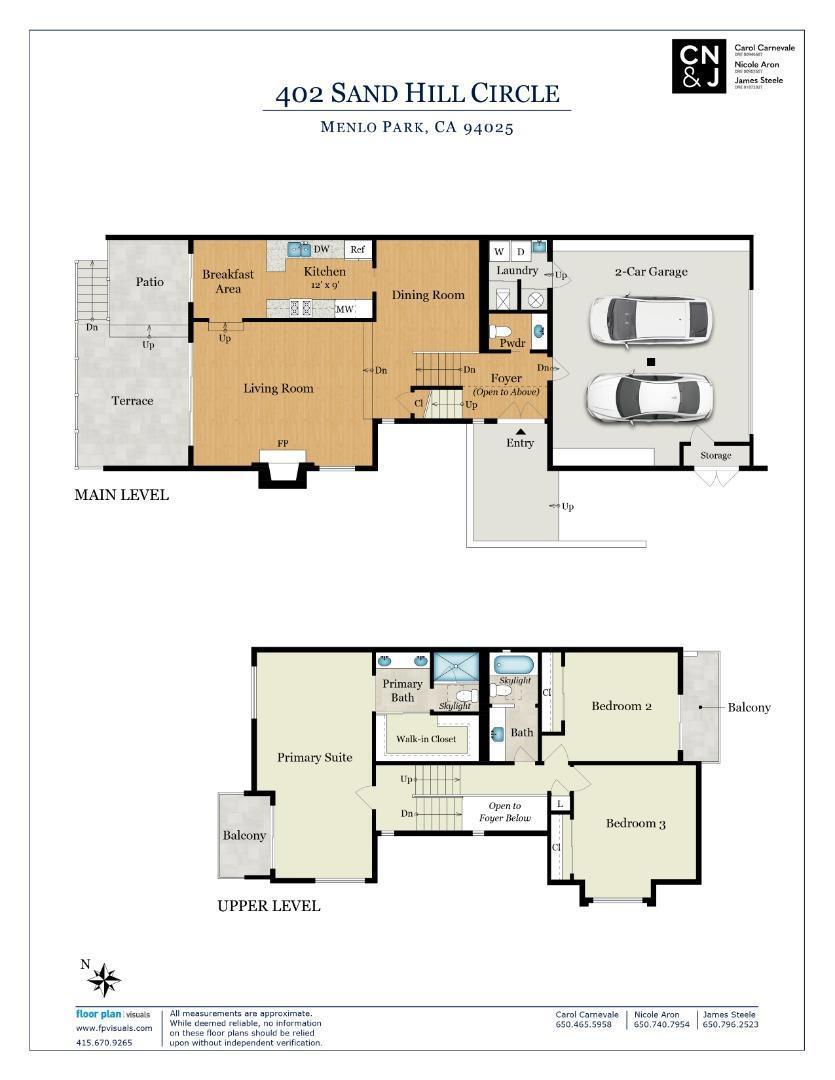- 3 Beds
- 3 Baths
- 2,070 Sqft
- .04 Acres
402 Sand Hill Circle
End-unit townhome overlooking the 14th fairway of Sharon Heights Golf and Country Club. Beautifully remodeled across multiple levels, the home features richly hued hardwood floors, fine carpeting, detailed millwork, and expansive windows framing golf course views. The main living areas include a spacious living room with coffered ceiling, gas-log fireplace, and sliding glass doors opening to a tiled deck ideal for outdoor dining and lounging overlooking the fairway views. The formal dining room is finished with crown moldings, while the remodeled kitchen showcases white cabinetry, exotic granite slab counters, stainless steel appliances, and a breakfast area that also opens to the fairway-view deck. The mezzanine-level primary suite has a vaulted ceiling, customized walk-in closet, and sitting area with balcony overlooking the fairway. Two additional bedrooms comprise the upper level, one designed for office use and opening to a private front balcony. Additional features include an attached two-car garage with separate laundry room, community pools, spas, and private event space, plus access to excellent Las Lomitas schools.
Essential Information
- MLS® #ML82025757
- Price$2,550,000
- Bedrooms3
- Bathrooms3.00
- Full Baths2
- Half Baths1
- Square Footage2,070
- Acres0.04
- Year Built1973
- TypeResidential
- Sub-TypeTownhouse
- StatusActive
Community Information
- Address402 Sand Hill Circle
- Area699 - Not Defined
- CityMenlo Park
- CountySan Mateo
- Zip Code94025
Amenities
- AmenitiesManagement, Spa/Hot Tub
- Parking Spaces2
- # of Garages2
- ViewGolf Course
- Has PoolYes
- PoolCommunity
Interior
- InteriorCarpet, Wood
- HeatingCentral
- CoolingCentral Air
- FireplaceYes
- FireplacesLiving Room
- # of Stories2
Interior Features
Breakfast Area, Walk-In Closet(s)
Appliances
Dishwasher, Microwave, Refrigerator, Dryer, Washer
Exterior
- WindowsSkylight(s)
- RoofComposition, Shingle
- FoundationConcrete Perimeter
School Information
- DistrictOther
- ElementaryLas Lomitas
- MiddleOther
- HighMenlo-Atherton
Additional Information
- Date ListedOctober 23rd, 2025
- Days on Market32
- ZoningR1T000
- HOA Fees840
- HOA Fees Freq.Monthly
Listing Details
- AgentCarol,nicole & James
- OfficeCompass
Carol,nicole & James, Compass.
Based on information from California Regional Multiple Listing Service, Inc. as of November 24th, 2025 at 7:56am PST. This information is for your personal, non-commercial use and may not be used for any purpose other than to identify prospective properties you may be interested in purchasing. Display of MLS data is usually deemed reliable but is NOT guaranteed accurate by the MLS. Buyers are responsible for verifying the accuracy of all information and should investigate the data themselves or retain appropriate professionals. Information from sources other than the Listing Agent may have been included in the MLS data. Unless otherwise specified in writing, Broker/Agent has not and will not verify any information obtained from other sources. The Broker/Agent providing the information contained herein may or may not have been the Listing and/or Selling Agent.



