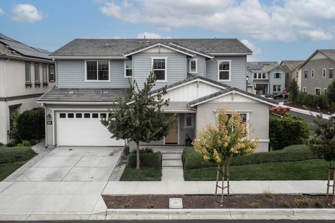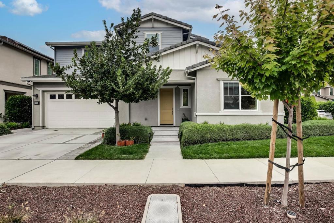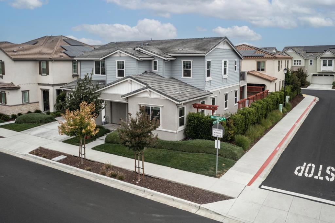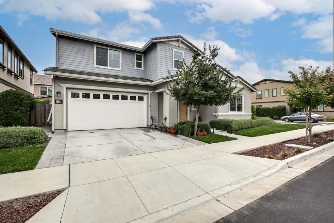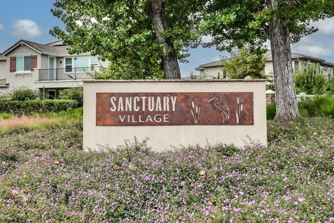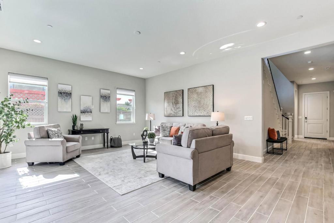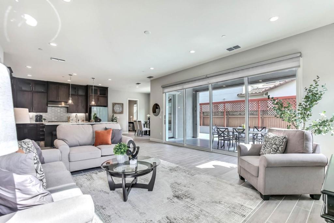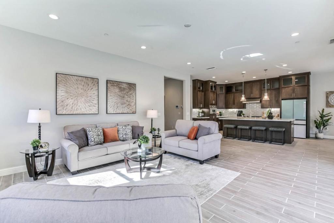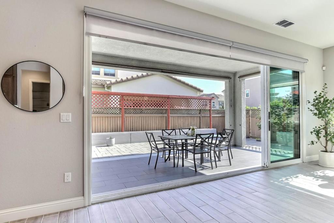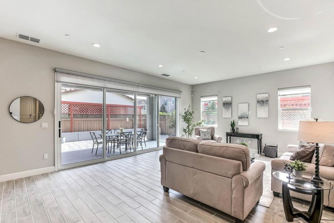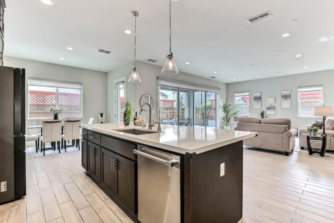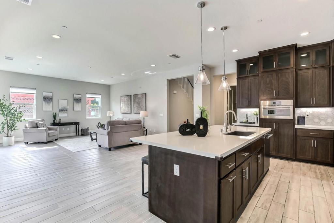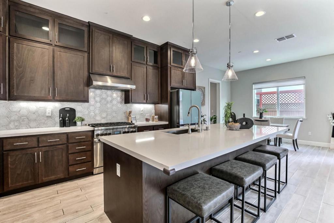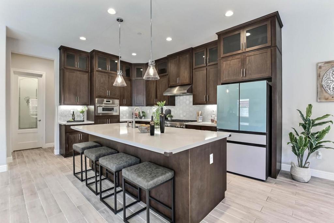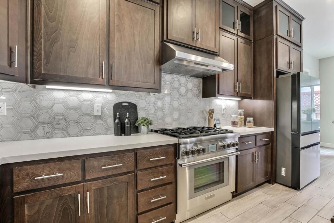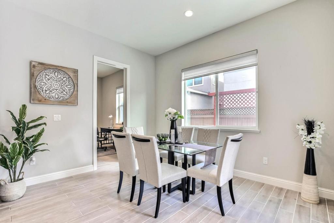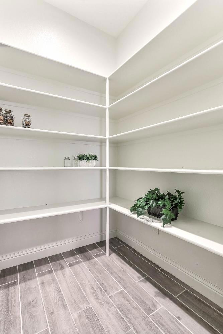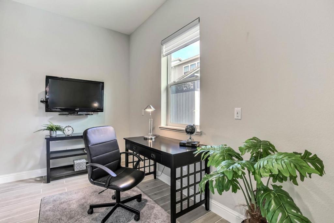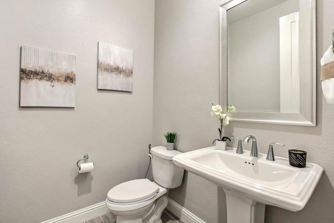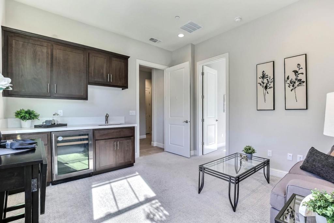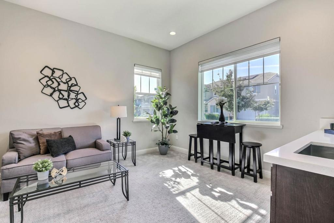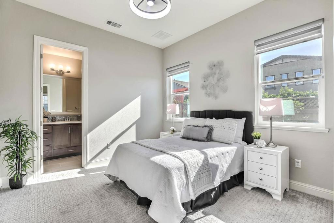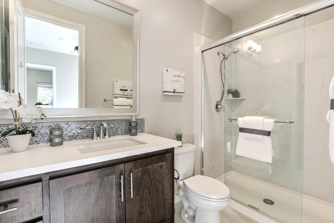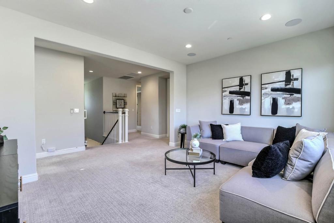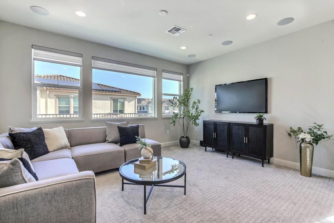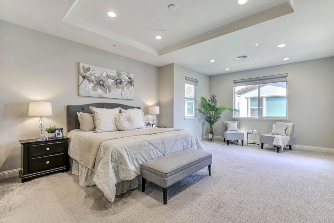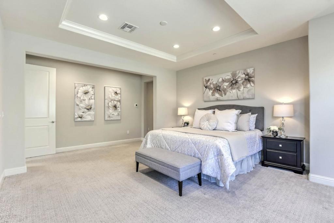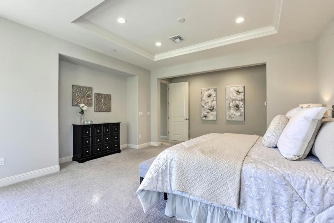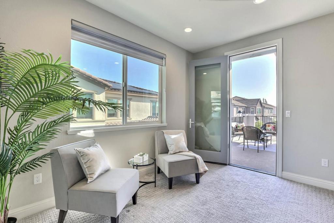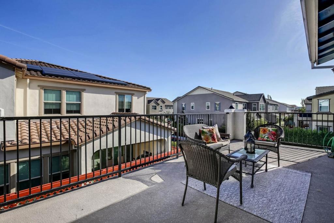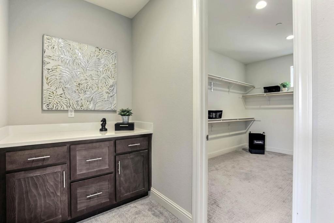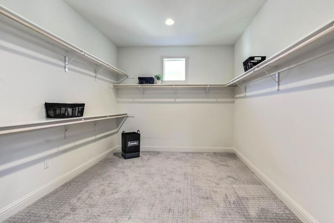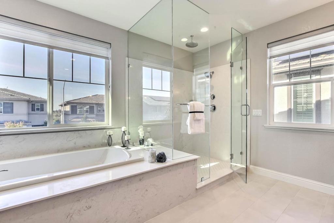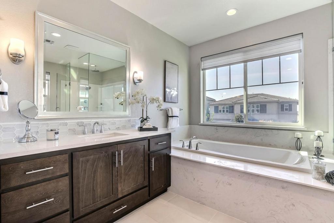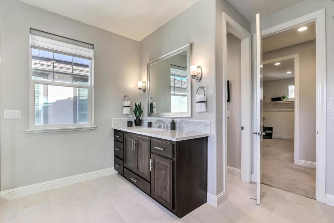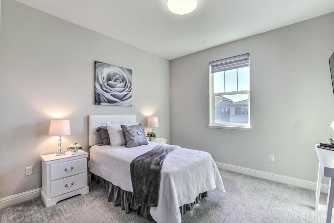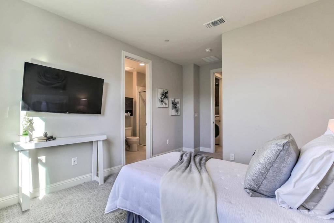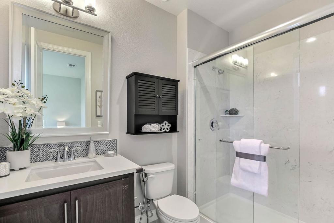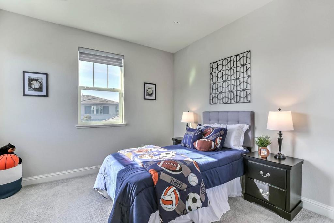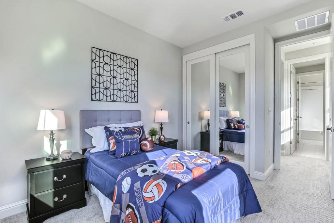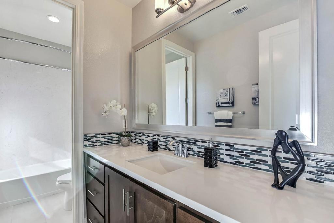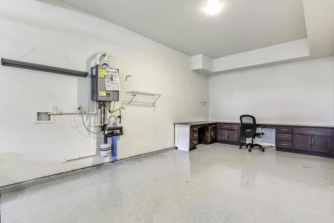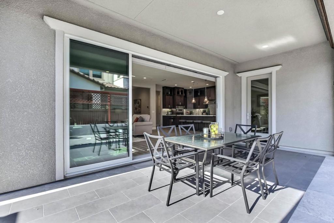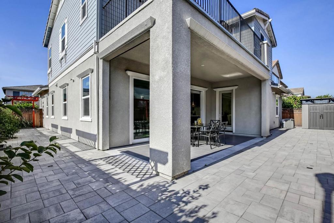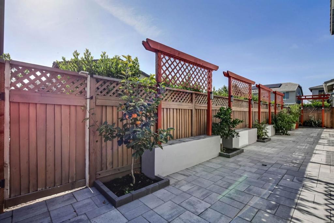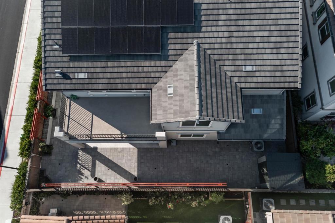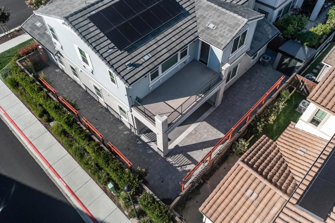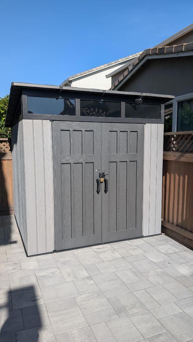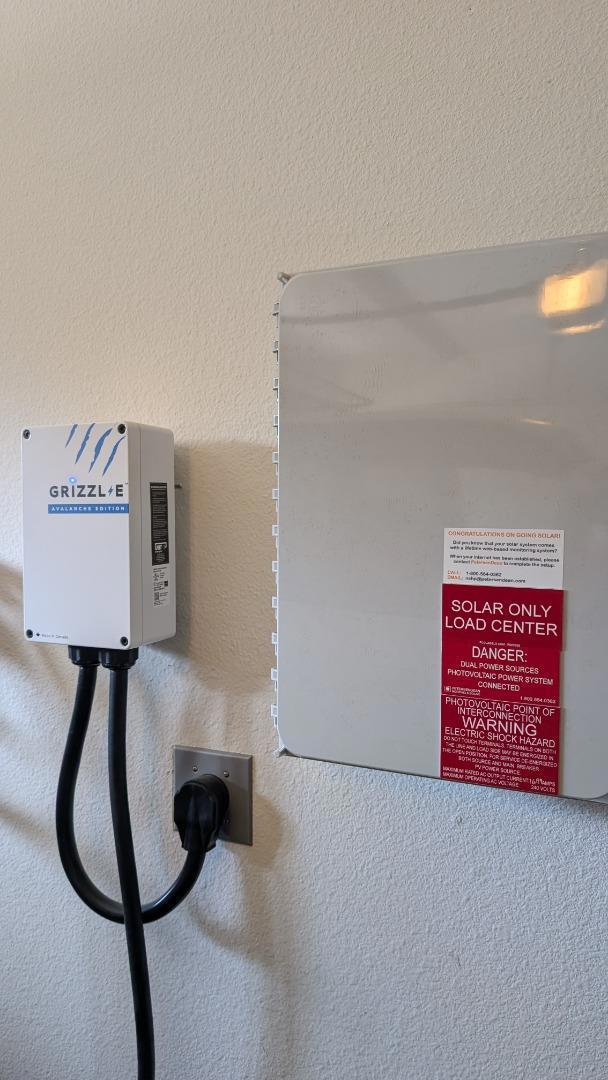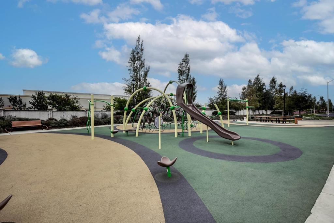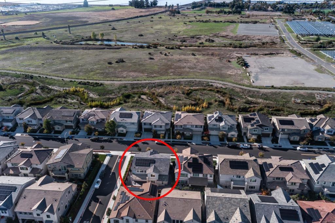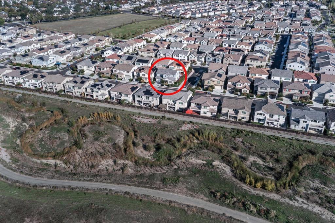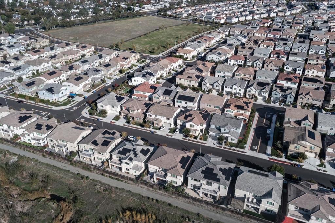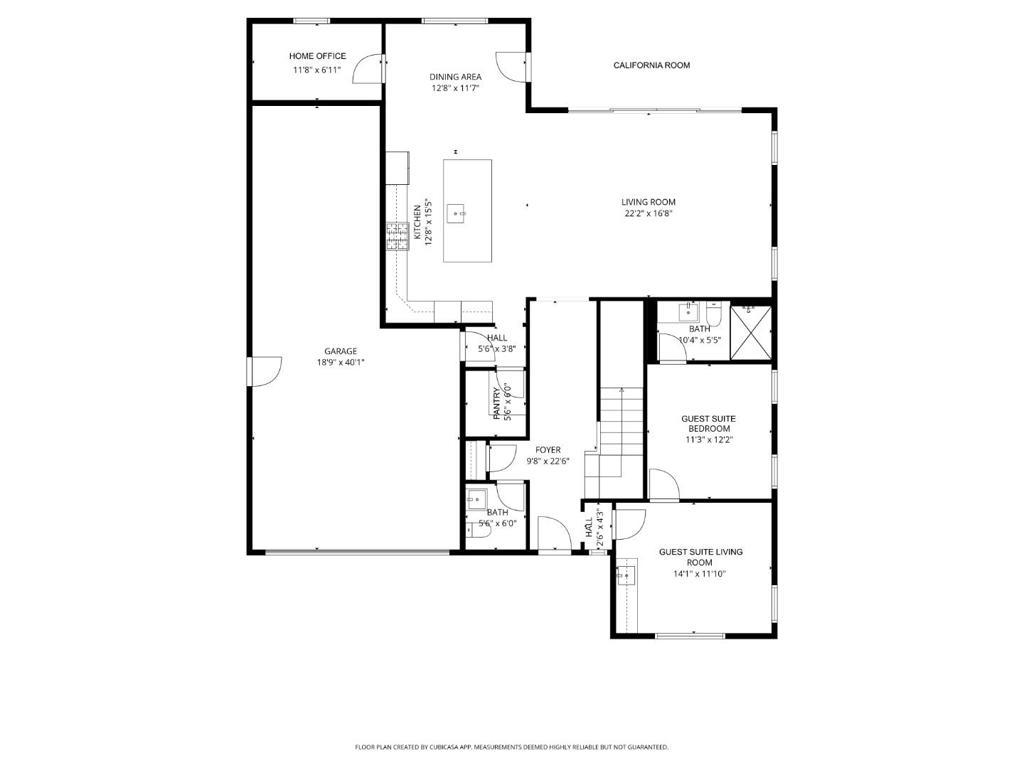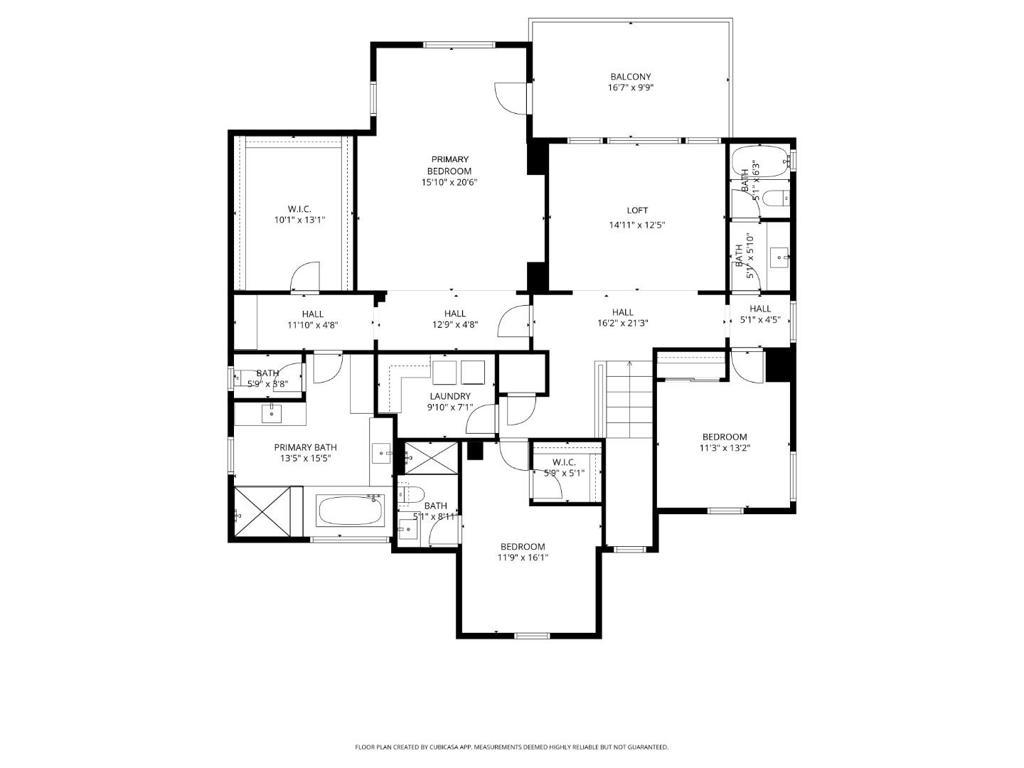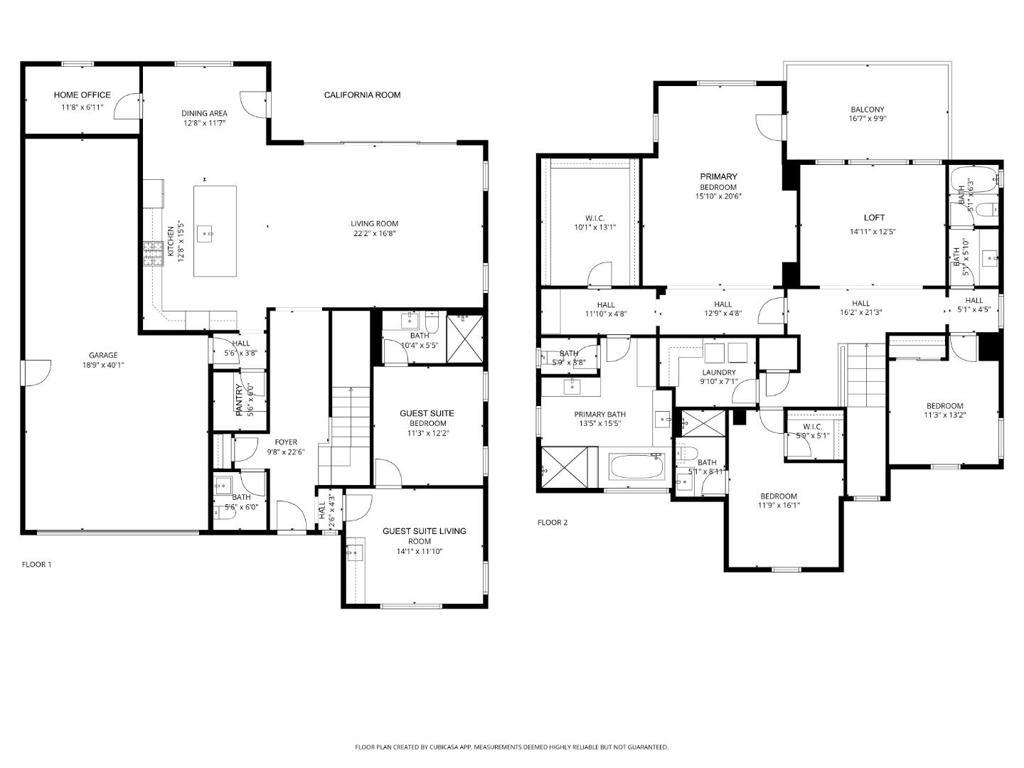- 4 Beds
- 5 Baths
- 3,490 Sqft
- .13 Acres
6736 Grasshopper Avenue
This exceptional Camillia, Plan 1 residence by DR Horton in the newer Sanctuary Village subdivision offers 3,490 sq ft of executive living on a desirable, larger corner lot. Designed for modern, flexible living, the home features a well-appointed multi-generational/guest suite downstairs complete with a private sitting area and a kitchenette, while the main great room boasts spacious indoor/outdoor flow via 4-panel stacked patio doors and motorized shades. The gourmet kitchen is a standout with upgraded cabinetry, elegant counters, a walk-in pantry, and high-end Thermador appliances, and the sale conveniently includes refrigerator with beverage center & smart flexwash washer/dryer. Upstairs, the layout includes a loft, a Jr. suite, and a luxurious Primary Suite featuring a sitting area, spa-like bathroom and a private balcony. Distinguishing features include an owned solar system, extra insulation in interior walls and the ceiling for superior noise reduction and energy efficiency, a Level 2 EV charger, and a spacious backyard with a 10ft wide side yard recently landscaped with pavers, trellises, & fruit trees. Epoxy floor and work station in the garage. Almost new storage shed in the back. The home is complete with about $120K in builder's upgrades. See details in disclosures
Essential Information
- MLS® #ML82026142
- Price$2,850,000
- Bedrooms4
- Bathrooms5.00
- Full Baths4
- Half Baths1
- Square Footage3,490
- Acres0.13
- Year Built2019
- TypeResidential
- Sub-TypeSingle Family Residence
- StyleCraftsman
- StatusActive
Community Information
- Address6736 Grasshopper Avenue
- Area699 - Not Defined
- CityNewark
- CountyAlameda
- Zip Code94560
Amenities
- AmenitiesPlayground
- Parking Spaces3
- # of Garages3
Interior
- InteriorCarpet, Tile
- AppliancesGas Cooktop, Microwave
- HeatingCentral
- CoolingCentral Air
- # of Stories2
Interior Features
Breakfast Area, Loft, Walk-In Closet(s)
Exterior
- ExteriorStucco, Vinyl Siding
- Lot DescriptionLevel
- RoofTile
- ConstructionStucco, Vinyl Siding
- FoundationSlab
School Information
- DistrictOther
Additional Information
- Date ListedOctober 30th, 2025
- Days on Market24
- ZoningResidential
- HOA Fees140
- HOA Fees Freq.Monthly
Listing Details
- AgentNadi Akhter
- OfficeAmerican Heritage Properties
Nadi Akhter, American Heritage Properties.
Based on information from California Regional Multiple Listing Service, Inc. as of November 23rd, 2025 at 7:56am PST. This information is for your personal, non-commercial use and may not be used for any purpose other than to identify prospective properties you may be interested in purchasing. Display of MLS data is usually deemed reliable but is NOT guaranteed accurate by the MLS. Buyers are responsible for verifying the accuracy of all information and should investigate the data themselves or retain appropriate professionals. Information from sources other than the Listing Agent may have been included in the MLS data. Unless otherwise specified in writing, Broker/Agent has not and will not verify any information obtained from other sources. The Broker/Agent providing the information contained herein may or may not have been the Listing and/or Selling Agent.



