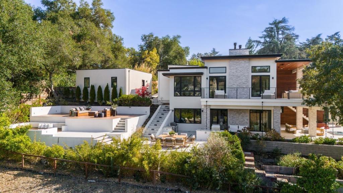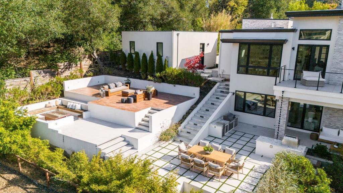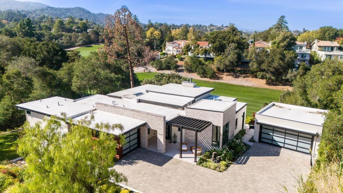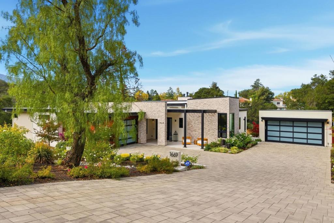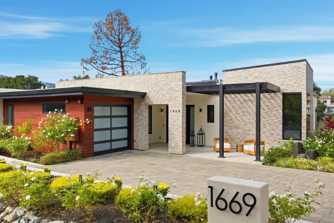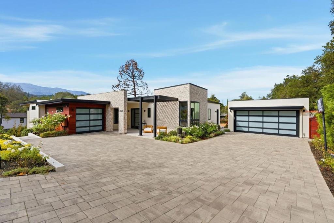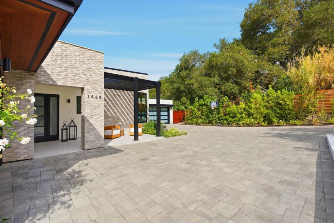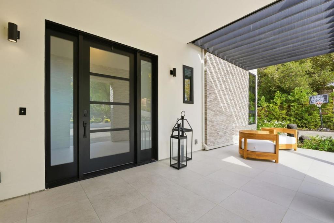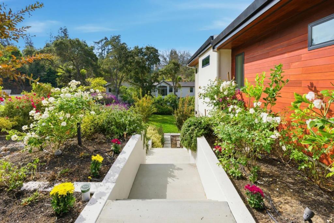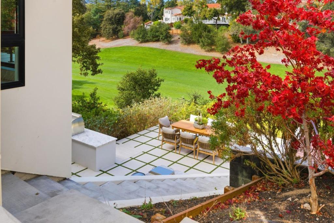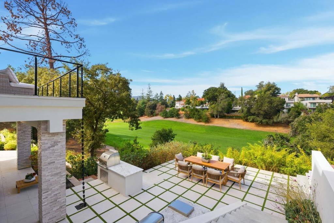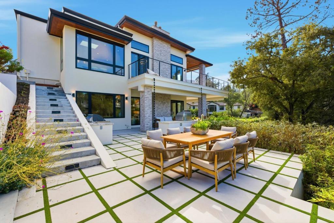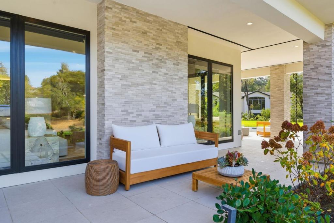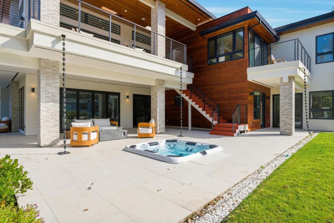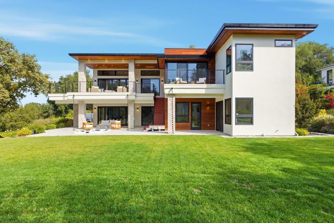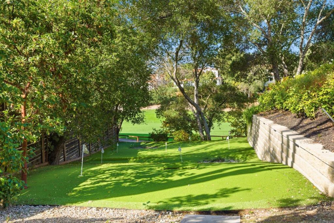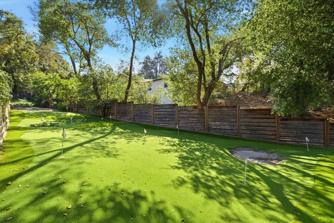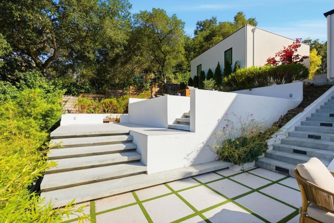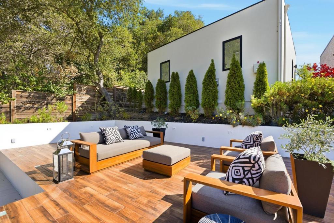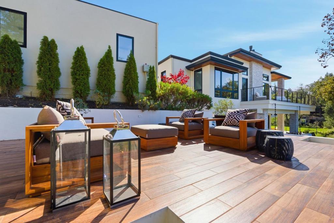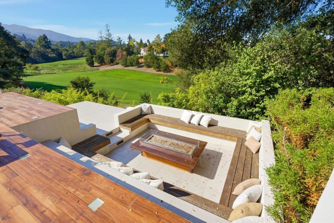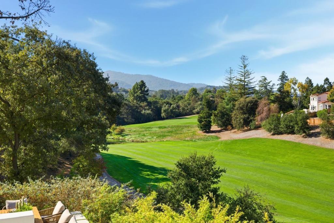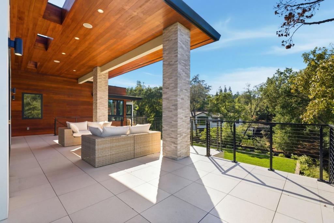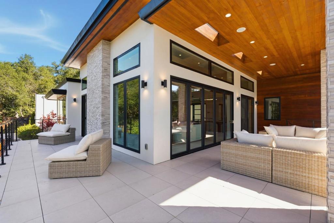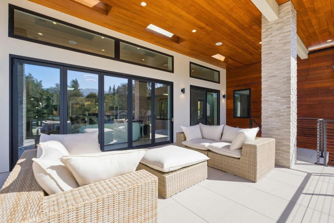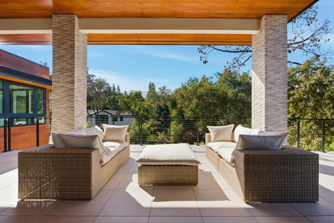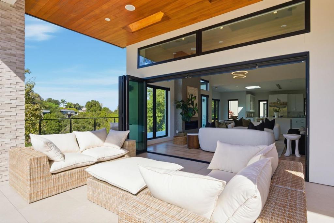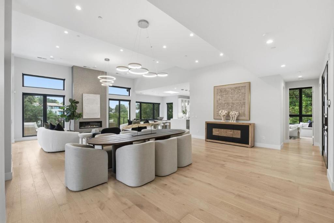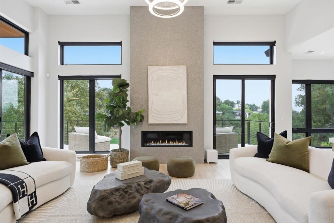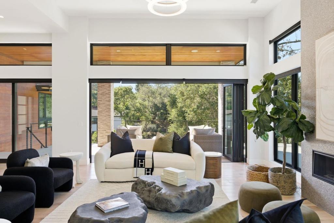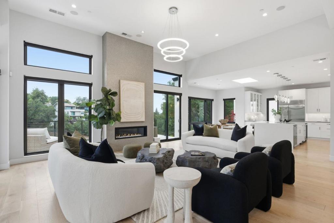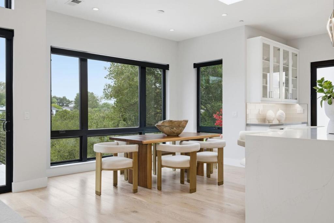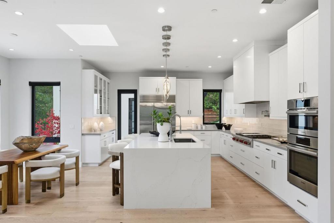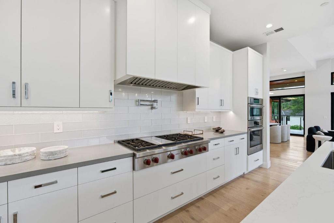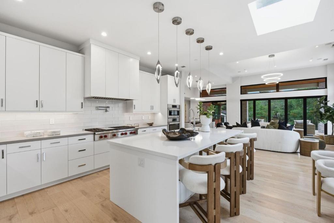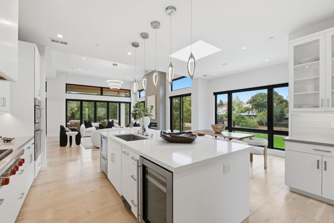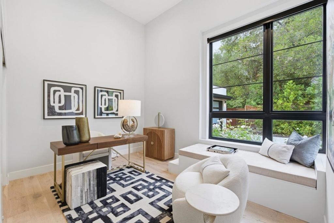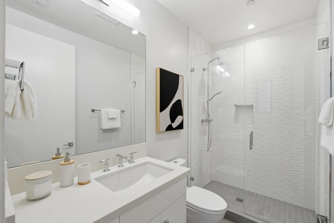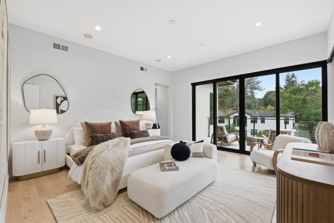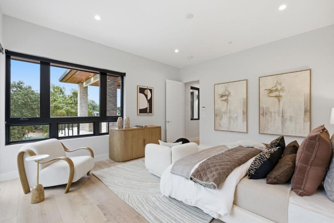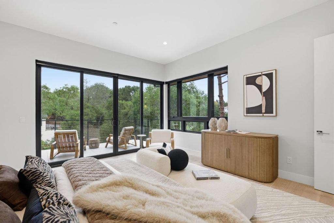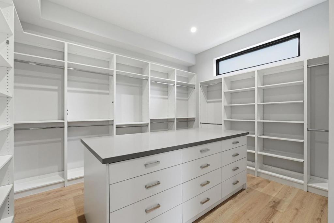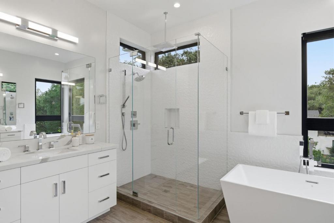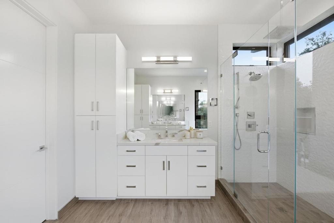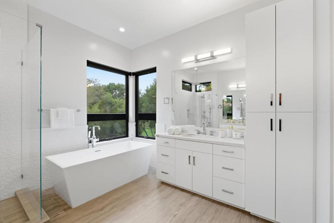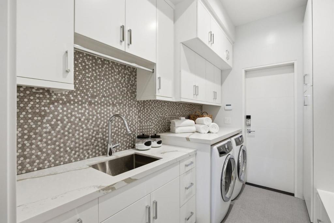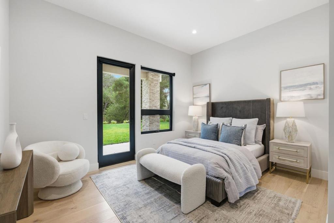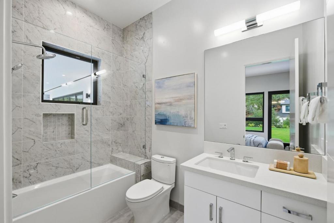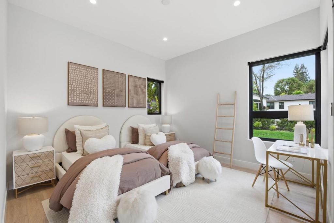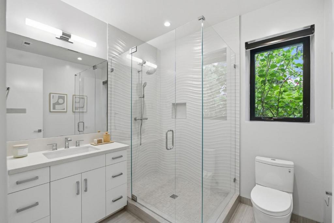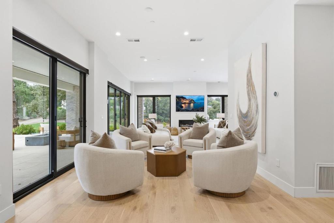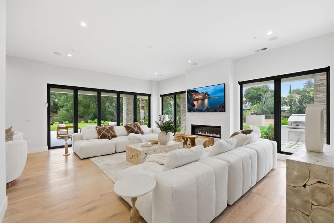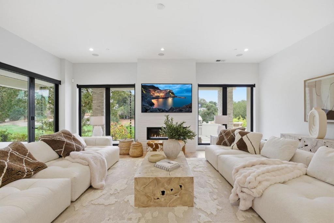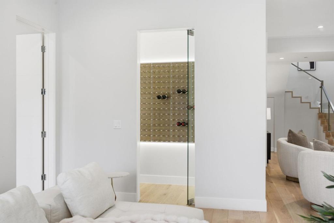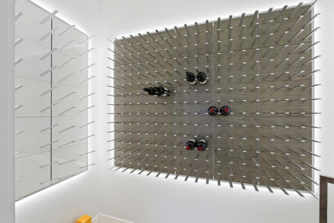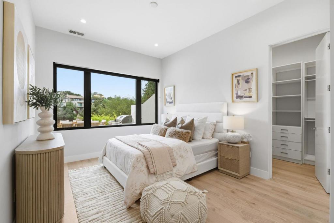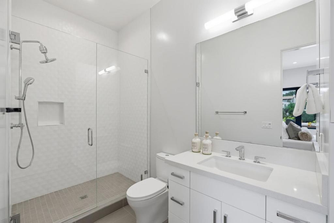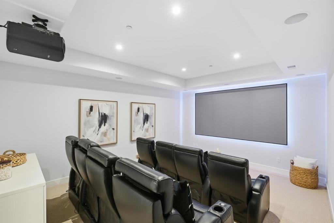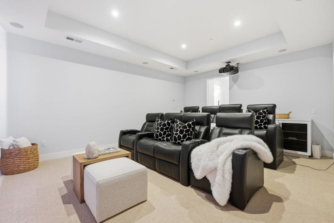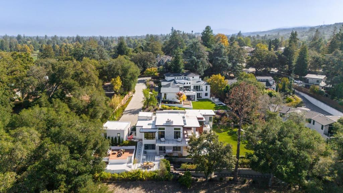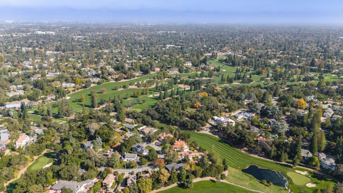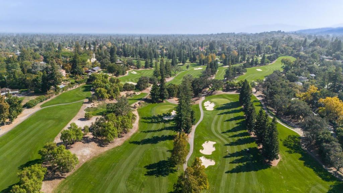- 5 Beds
- 6 Baths
- 4,967 Sqft
- .57 Acres
1669 Whitham Avenue
Completed in 2019, this custom-built Los Altos estate combines timeless architecture with modern sophistication, designed by prestigious architect Gary Kohlsaat, and overlooks the golf course. The home features five private bedroom suites including one showcased as an executive office and a fully furnished state of the art home theatre with high end projector, 120 inch screen, and 7.1 surround sound. Expansive La Cantina glass doors, soaring ceilings, and skylights fill the open layout with natural light. The living and family rooms feature integrated 5.1 surround sound systems. The chefs kitchen offers a large island, quartz countertops, and premium appliances. Smart home technology includes multi zone climate control, automated blinds, and an app controlled Sonos sound system extending indoors and outdoors. A whole house water softener system enhances comfort. The resort style backyard offers a full outdoor kitchen with pizza oven, BBQ, and burner, a twelve seat fire pit, jacuzzi, putting green, and lush landscaping. Additional highlights include wide plank hardwood floors, designer lighting, and a three car garage with EV hookup. Ideally located near downtown Los Altos, the Country Club, and top rated schools.
Essential Information
- MLS® #ML82026279
- Price$8,250,000
- Bedrooms5
- Bathrooms6.00
- Full Baths5
- Half Baths1
- Square Footage4,967
- Acres0.57
- Year Built2019
- TypeResidential
- Sub-TypeSingle Family Residence
- StyleModern
- StatusActive
Community Information
- Address1669 Whitham Avenue
- Area699 - Not Defined
- CityLos Altos
- CountySanta Clara
- Zip Code94024
Amenities
- Parking Spaces3
- # of Garages3
- ViewGolf Course
Parking
Electric Vehicle Charging Station(s)
Garages
Electric Vehicle Charging Station(s)
Interior
- InteriorWood
- HeatingFireplace(s)
- CoolingCentral Air
- FireplaceYes
- # of Stories2
Interior Features
Breakfast Bar, Breakfast Area, Wine Cellar
Appliances
Double Oven, Dishwasher, Freezer, Disposal, Ice Maker, Refrigerator, Range Hood
Exterior
- WindowsSkylight(s)
- RoofFlat
- FoundationSlab
School Information
- DistrictOther
Additional Information
- Date ListedOctober 30th, 2025
- Days on Market14
- ZoningR1-20
Listing Details
- AgentMaria Afzal
Office
Christie's International Real Estate Sereno
Maria Afzal, Christie's International Real Estate Sereno.
Based on information from California Regional Multiple Listing Service, Inc. as of November 13th, 2025 at 2:11am PST. This information is for your personal, non-commercial use and may not be used for any purpose other than to identify prospective properties you may be interested in purchasing. Display of MLS data is usually deemed reliable but is NOT guaranteed accurate by the MLS. Buyers are responsible for verifying the accuracy of all information and should investigate the data themselves or retain appropriate professionals. Information from sources other than the Listing Agent may have been included in the MLS data. Unless otherwise specified in writing, Broker/Agent has not and will not verify any information obtained from other sources. The Broker/Agent providing the information contained herein may or may not have been the Listing and/or Selling Agent.



