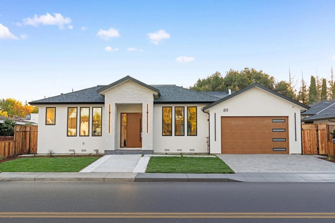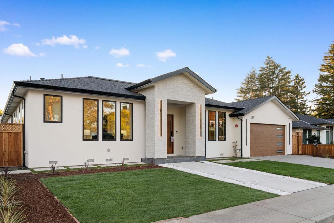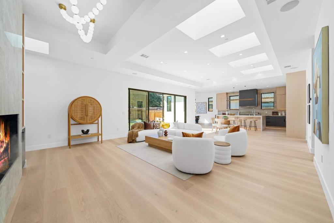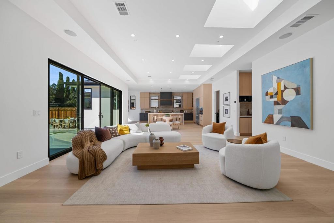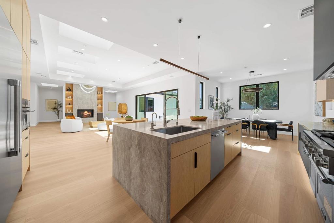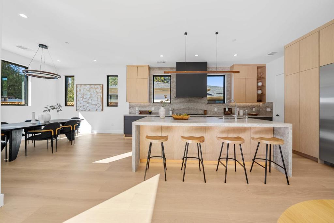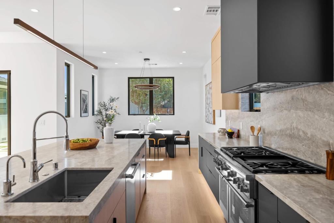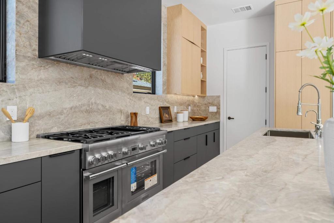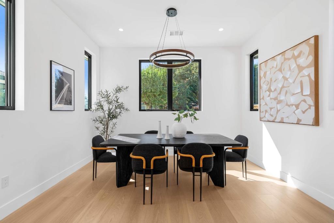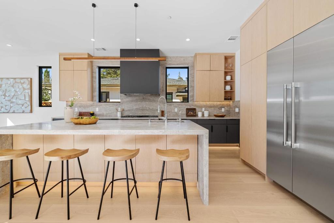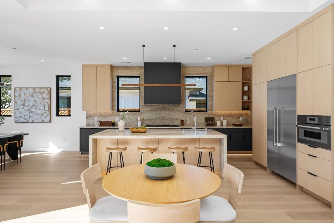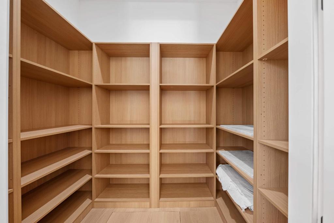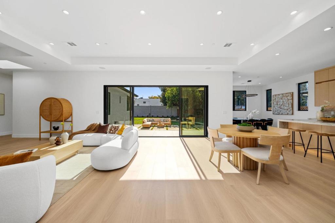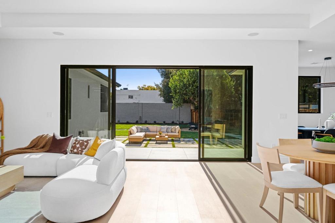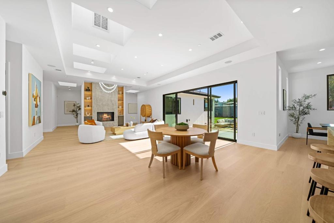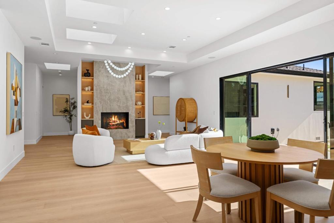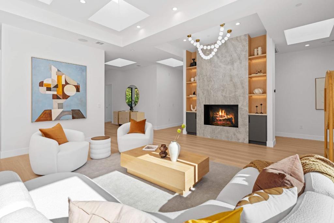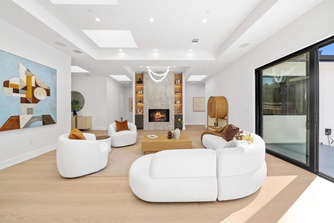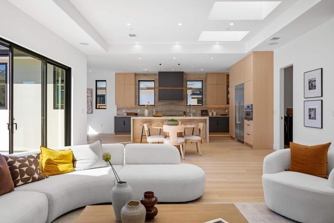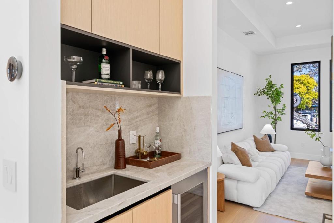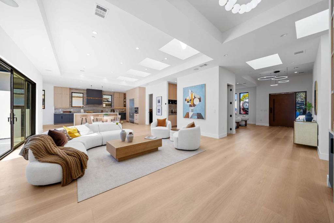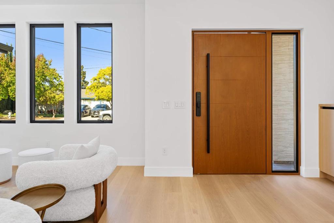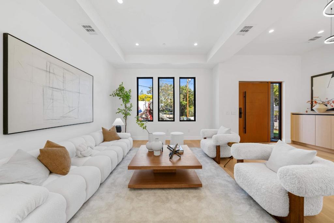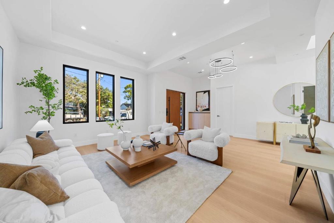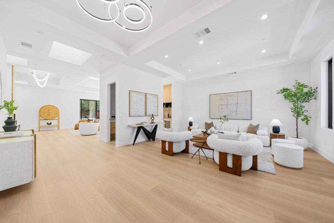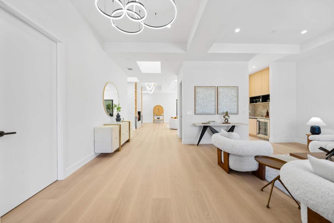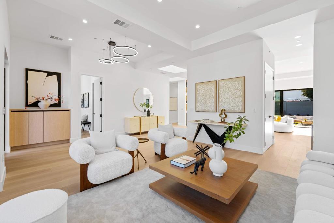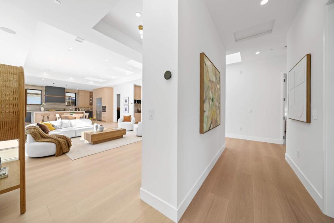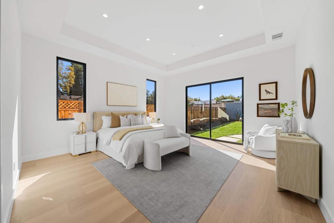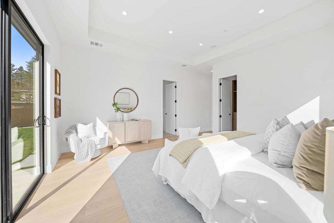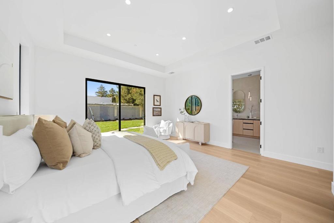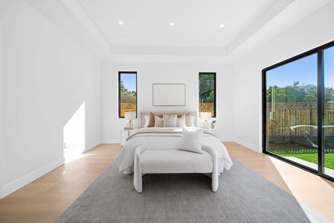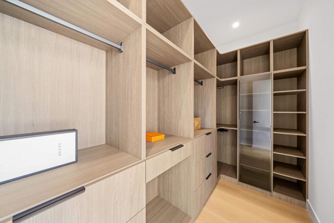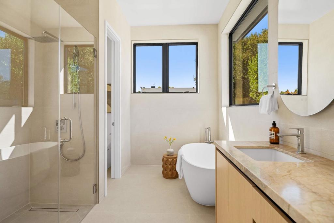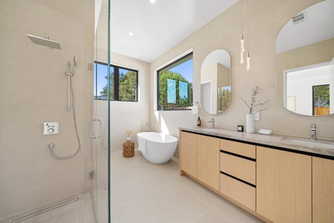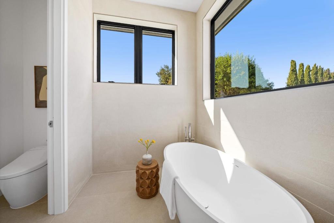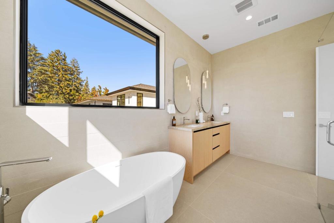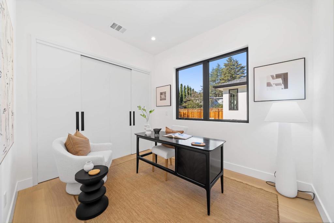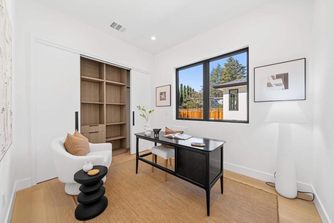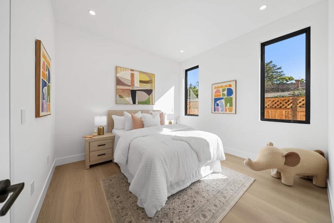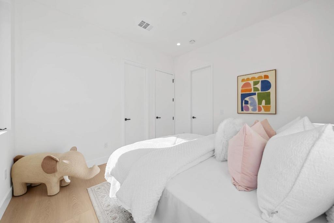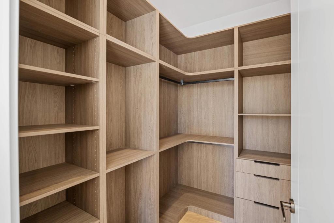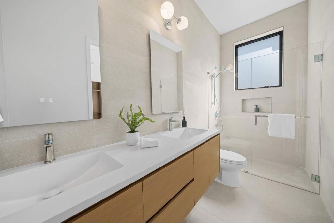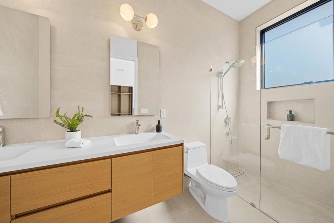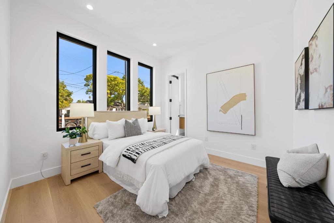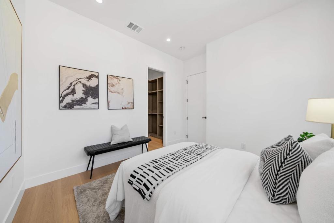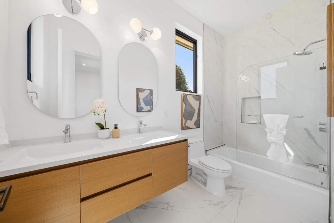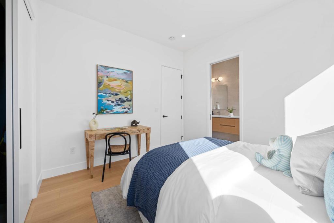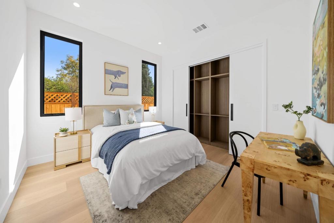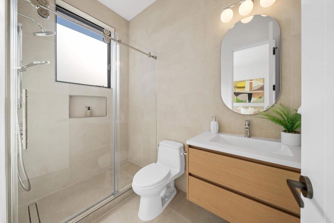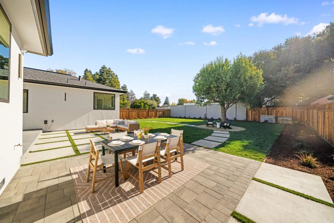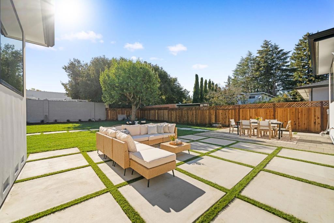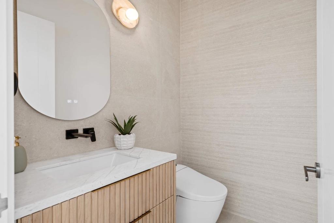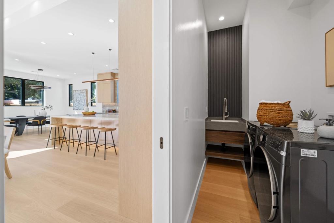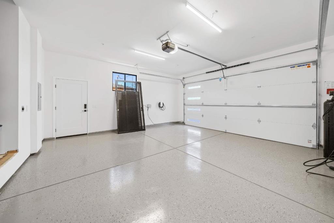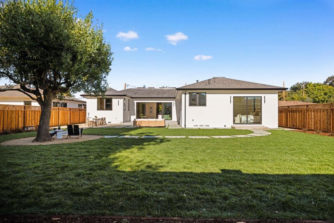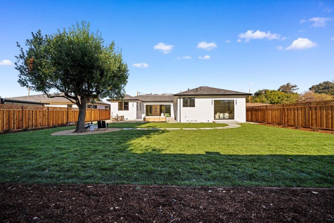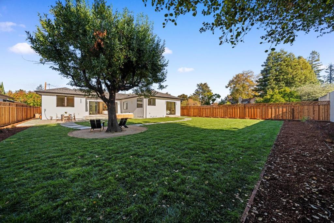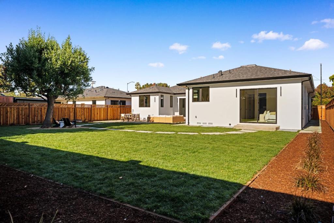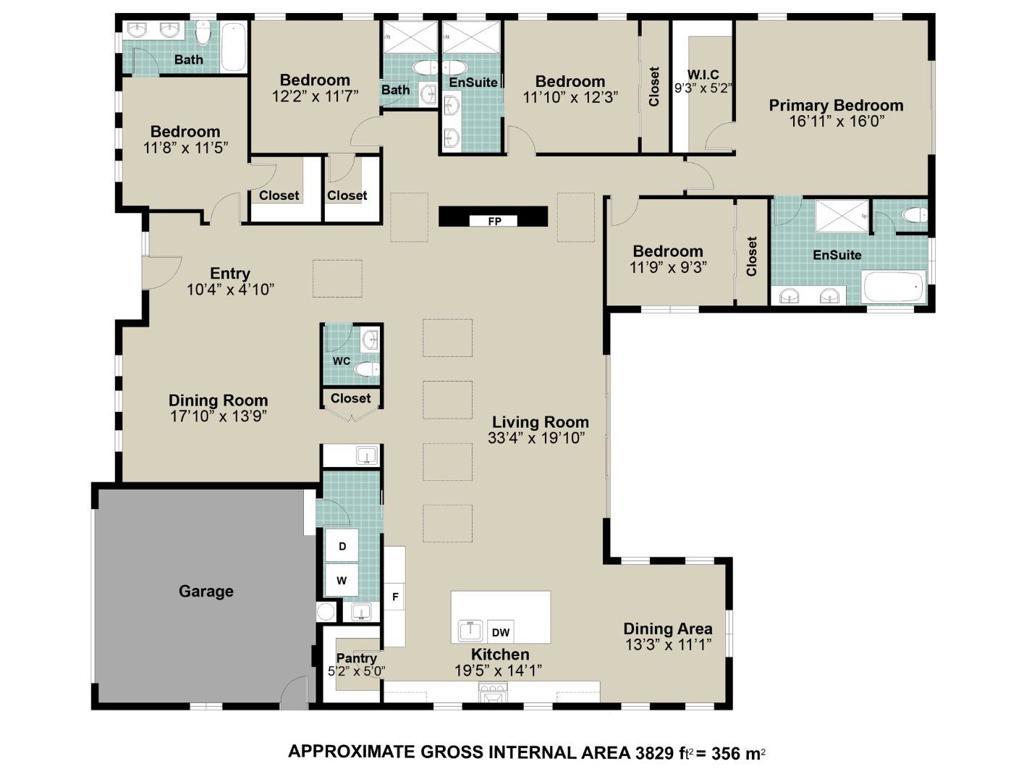- 5 Beds
- 5 Baths
- 3,300 Sqft
- .26 Acres
89 Centre Street
Welcome to this stunning brand-new single-story home in the heart of Mountain View. 10-year structural warranty! With over 3,300 sq.ft. of living space plus a 450 sq.ft. garage on an expansive 11,000+ sq.ft. lot, this rare find perfectly blends luxury and functionality. The thoughtfully designed open floor plan features 5 bedrooms, including 4 ensuite rooms, and showcases 7 skylights and large sliding glass doors that fill the home with warmth and sunshine. Premium finishes throughout include AB-grade white oak flooring, Marvin windows, 400amp panel, a full Thermador appliance suite, Bespoke cabinetry, and a spacious walk-in pantry. With 11-foot high ceilings, custom closets in every bedroom, and seamless indoor-outdoor flow, this home is ideal for both elegant entertaining and everyday comfort. Behind the scenes, no detail was spared, new gas line, whole-house insulation, integrated smart home features, and a water softener system ensure quality and convenience for years to come. Set toward the front of the lot, the property offers an expansive backyard ready for your dream outdoor lifestyle.whether its a pool, garden, or ADU. This residence not only provides modern luxury but also exceptional investment opportunity in one of Silicon Valleys most sought-after neighborhoods.
Essential Information
- MLS® #ML82026392
- Price$4,288,000
- Bedrooms5
- Bathrooms5.00
- Full Baths4
- Half Baths1
- Square Footage3,300
- Acres0.26
- Year Built2025
- TypeResidential
- Sub-TypeSingle Family Residence
- StatusActive
Community Information
- Address89 Centre Street
- Area699 - Not Defined
- CityMountain View
- CountySanta Clara
- Zip Code94041
Amenities
- Parking Spaces2
- # of Garages2
Interior
- InteriorWood
- HeatingForced Air
- CoolingCentral Air
- FireplaceYes
- FireplacesFamily Room
- # of Stories1
Exterior
- RoofShingle
- FoundationSlab
School Information
- DistrictOther
Additional Information
- Date ListedOctober 31st, 2025
- Days on Market19
- ZoningR2
Listing Details
- AgentSerena Zhang
- OfficeShè Homes
Serena Zhang, Shè Homes.
Based on information from California Regional Multiple Listing Service, Inc. as of November 19th, 2025 at 3:56pm PST. This information is for your personal, non-commercial use and may not be used for any purpose other than to identify prospective properties you may be interested in purchasing. Display of MLS data is usually deemed reliable but is NOT guaranteed accurate by the MLS. Buyers are responsible for verifying the accuracy of all information and should investigate the data themselves or retain appropriate professionals. Information from sources other than the Listing Agent may have been included in the MLS data. Unless otherwise specified in writing, Broker/Agent has not and will not verify any information obtained from other sources. The Broker/Agent providing the information contained herein may or may not have been the Listing and/or Selling Agent.



