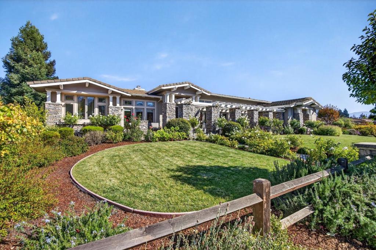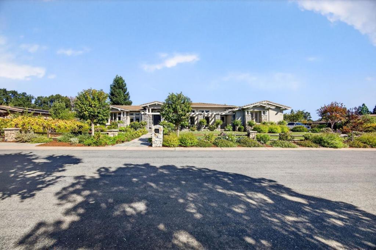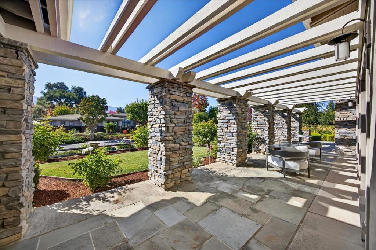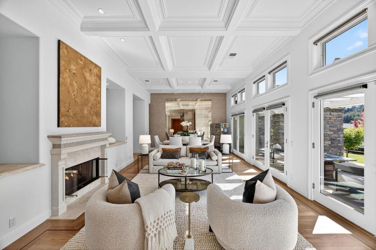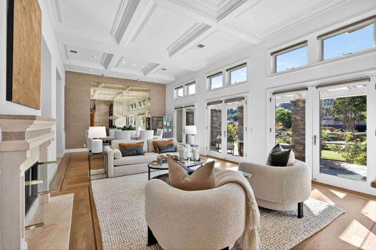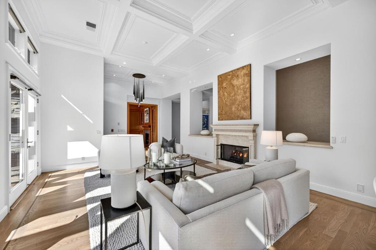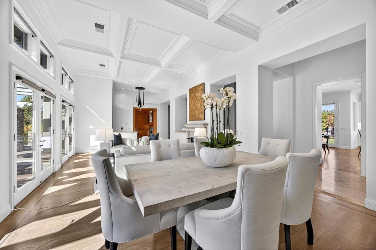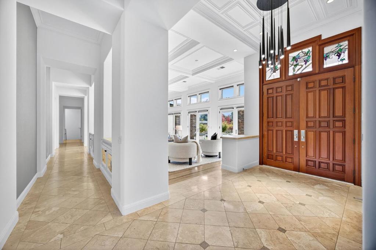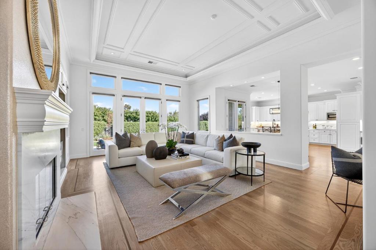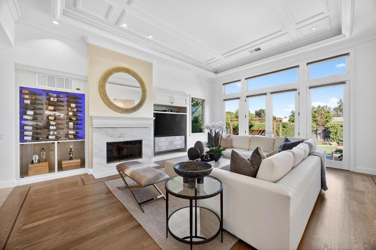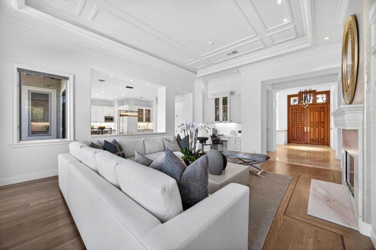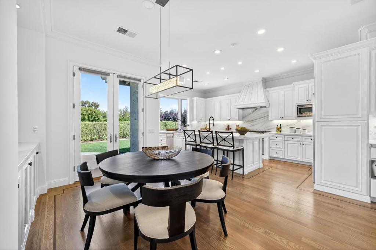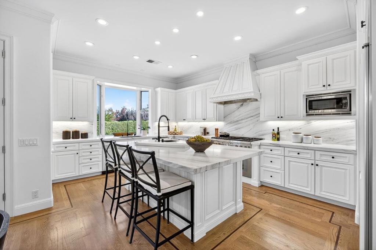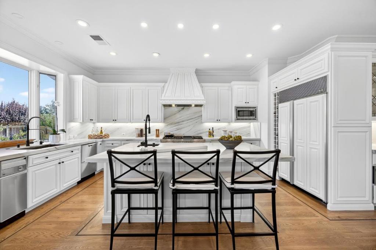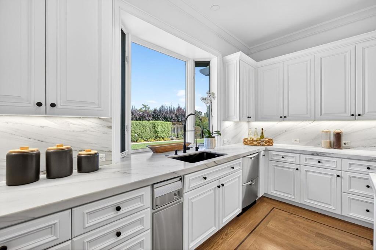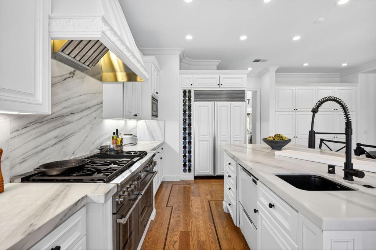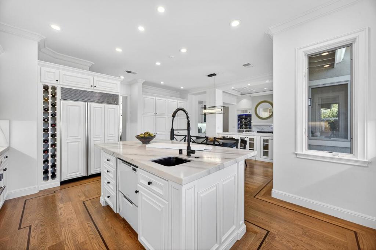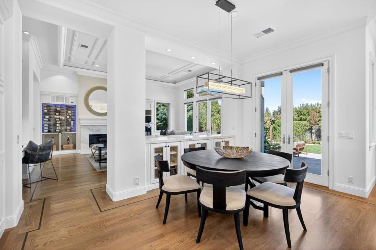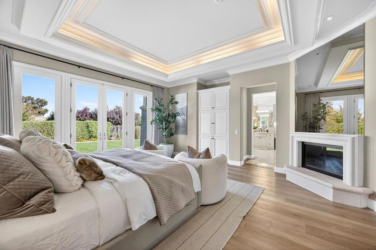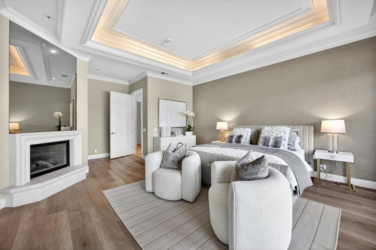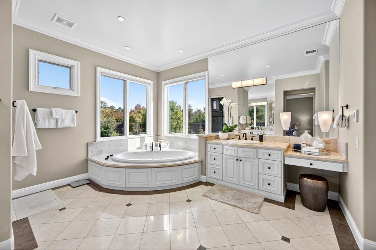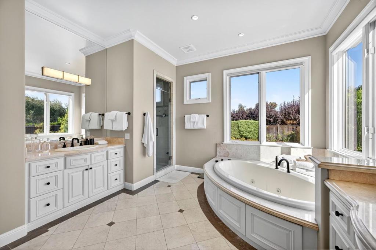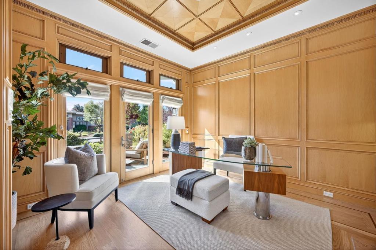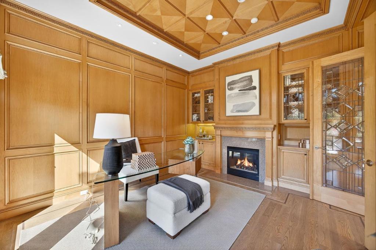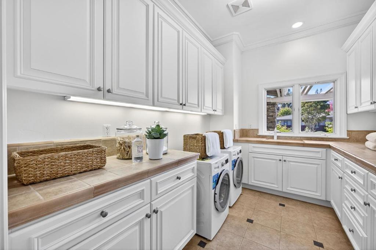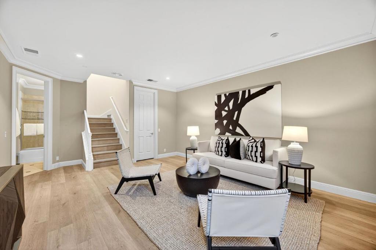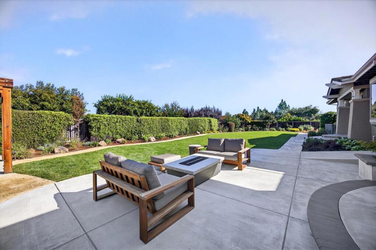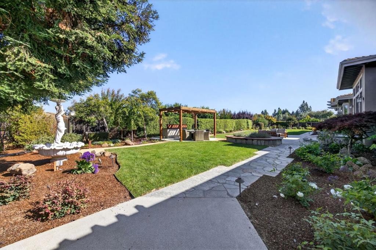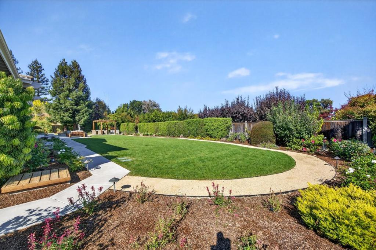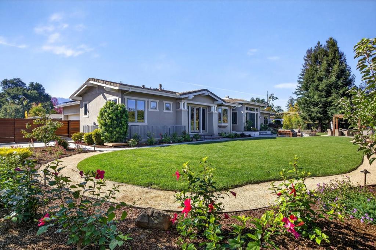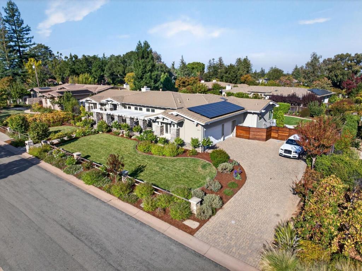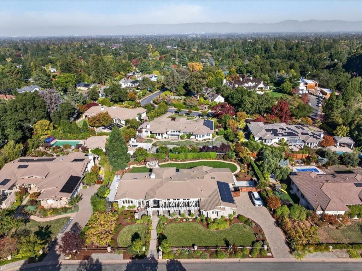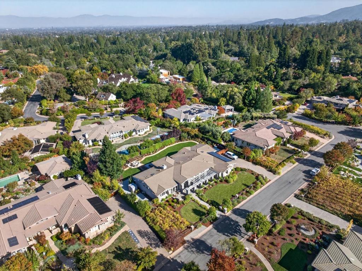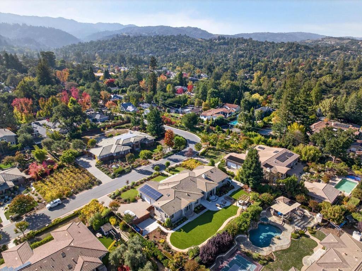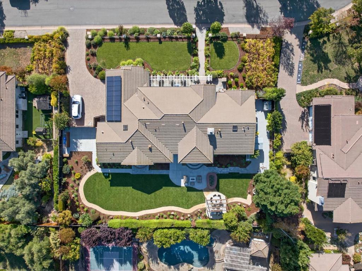- 5 Beds
- 6 Baths
- 4,511 Sqft
- .51 Acres
20063 Spaich Court
Situated in one of Saratoga's most coveted neighborhoods, this exceptional home seamlessly blends modern luxury with inviting warmth. Surrounded by other stunning estates and just minutes from downtown, 20063 Spaich Court offers the perfect mix of privacy, prestige, and convenience. A beautifully landscaped front yard with rows of grapevines, lush greenery, and vibrant flowers leads to the home's striking stone-accented facade. Beyond the entry, enjoy a lavish living room with soaring ceilings, a fireplace, and a wall of French doors framing picturesque hill views. The home office with rich handcrafted woodwork provides a space that inspires focus and creativity. The chef's kitchen flows into the family room - both overlooking the backyard - and features custom cabinetry, a spacious island, and top-tier appliances. Four bedrooms, all with ensuite bathrooms, are conveniently located on the main level. The lower level includes a guest suite with a bedroom, bathroom, and bonus space ideal for a living room, movie theatre, or home gym. An oversized 3-car garage adds everyday convenience. Designed for quintessential California living, the private backyard showcases mature landscaping, sprawling lawns, an outdoor kitchen, and ample space for entertaining or relaxing.
Essential Information
- MLS® #ML82026428
- Price$8,388,000
- Bedrooms5
- Bathrooms6.00
- Full Baths5
- Half Baths1
- Square Footage4,511
- Acres0.51
- Year Built2001
- TypeResidential
- Sub-TypeSingle Family Residence
- StyleCustom
- StatusActive
Community Information
- Address20063 Spaich Court
- Area699 - Not Defined
- CitySaratoga
- CountySanta Clara
- Zip Code95070
Amenities
- Parking Spaces3
- ParkingGated, Other
- # of Garages3
- GaragesGated, Other
- ViewMountain(s)
Interior
- InteriorWood
- Interior FeaturesWalk-In Closet(s)
- HeatingCentral
- CoolingCentral Air
- FireplaceYes
- FireplacesFamily Room, Living Room
Appliances
Dishwasher, Electric Oven, Gas Cooktop, Disposal, Microwave, Refrigerator, Self Cleaning Oven, Trash Compactor, Vented Exhaust Fan, Dryer, Washer
Exterior
- Lot DescriptionLevel
- RoofConcrete, Tile
School Information
- DistrictOther
- MiddleRedwood
- HighSaratoga
Additional Information
- Date ListedOctober 31st, 2025
- Days on Market13
- ZoningR120
- HOA Fees3000
- HOA Fees Freq.Annually
Listing Details
- AgentDavid Welton
- OfficeCompass
David Welton, Compass.
Based on information from California Regional Multiple Listing Service, Inc. as of November 13th, 2025 at 1:45pm PST. This information is for your personal, non-commercial use and may not be used for any purpose other than to identify prospective properties you may be interested in purchasing. Display of MLS data is usually deemed reliable but is NOT guaranteed accurate by the MLS. Buyers are responsible for verifying the accuracy of all information and should investigate the data themselves or retain appropriate professionals. Information from sources other than the Listing Agent may have been included in the MLS data. Unless otherwise specified in writing, Broker/Agent has not and will not verify any information obtained from other sources. The Broker/Agent providing the information contained herein may or may not have been the Listing and/or Selling Agent.



