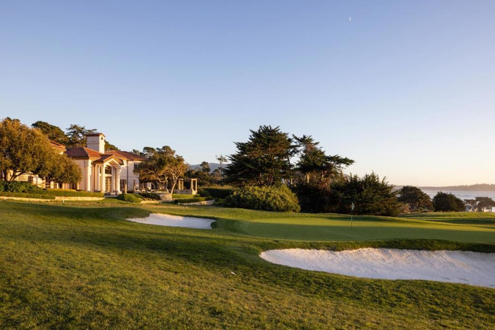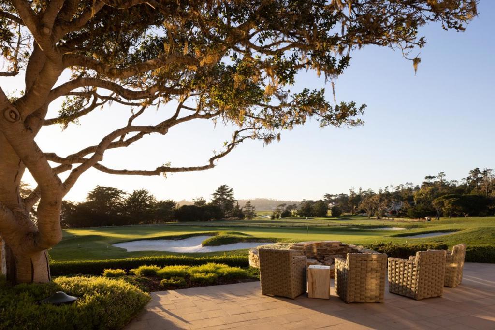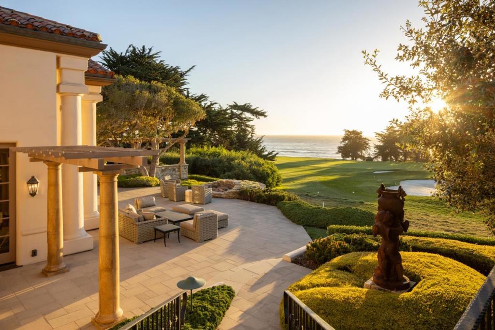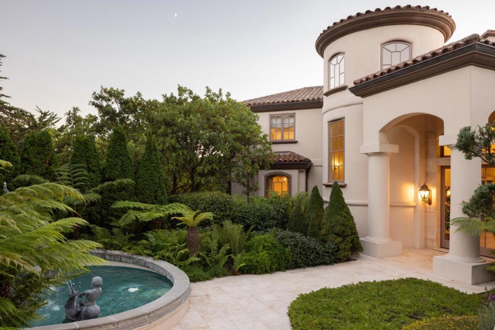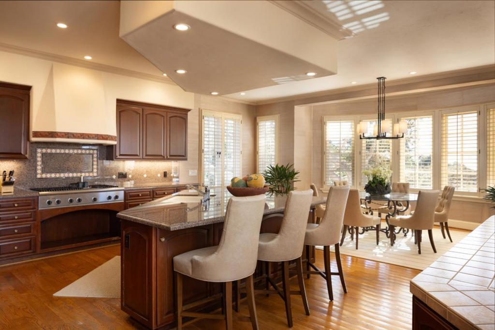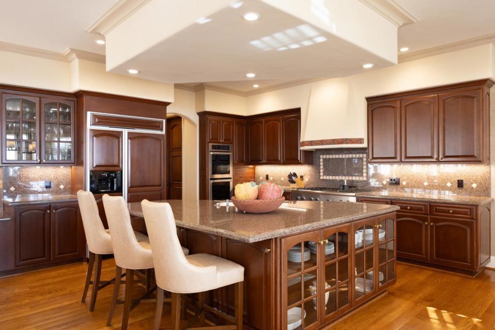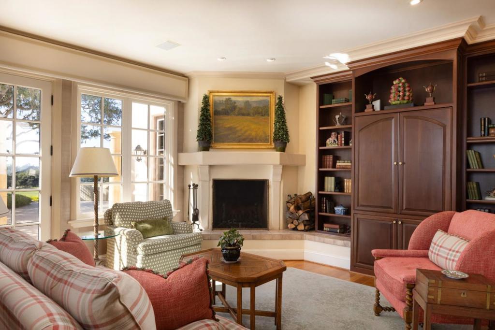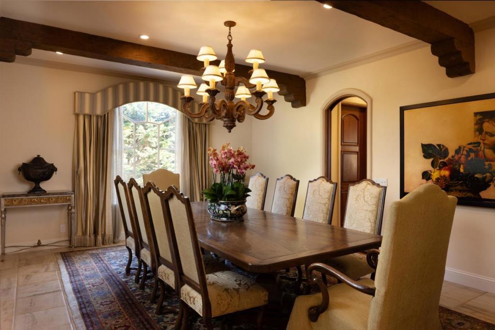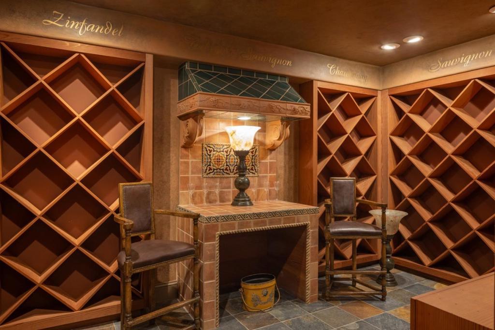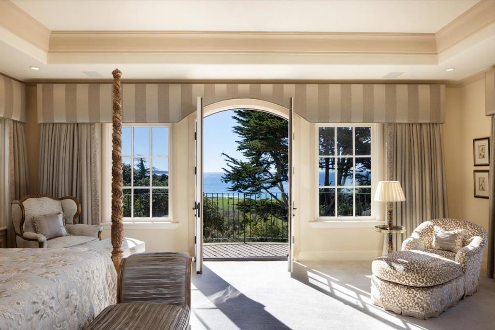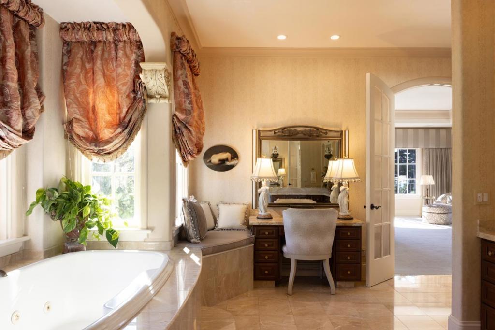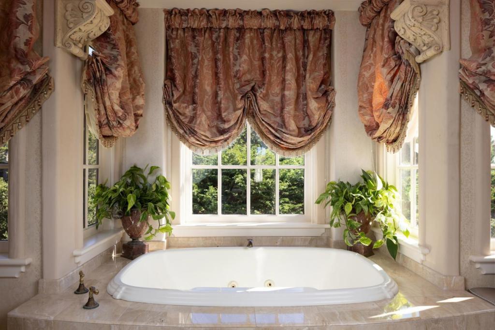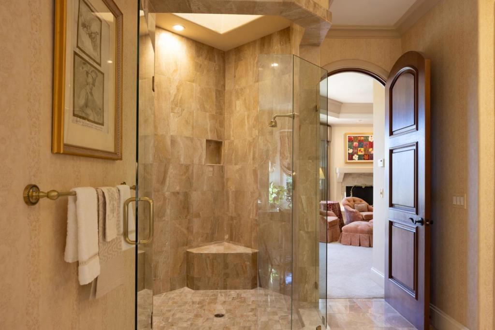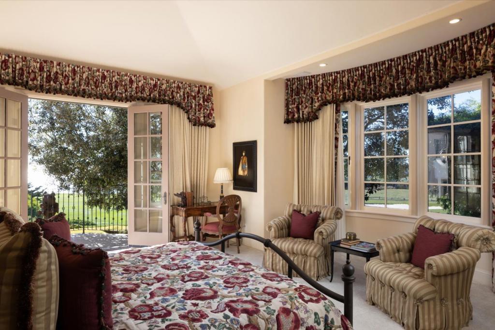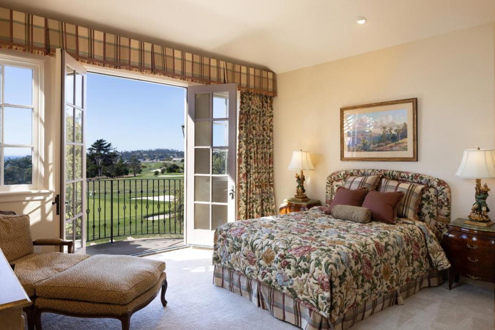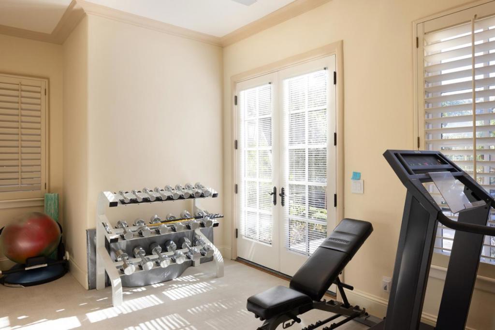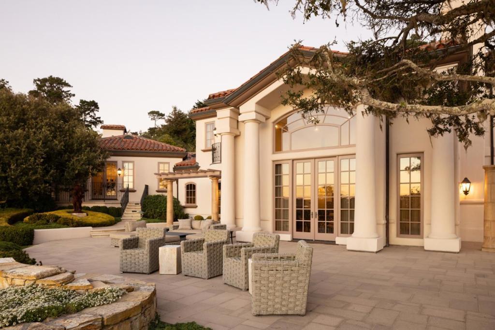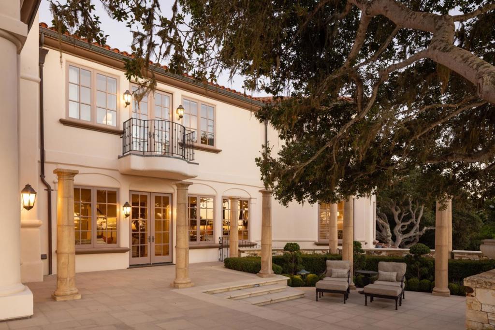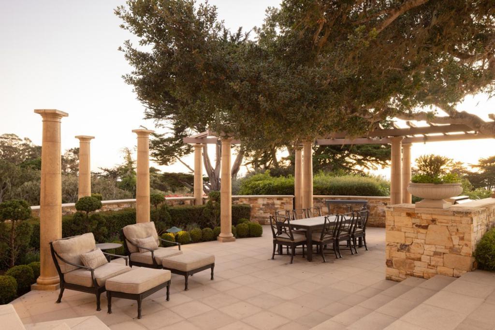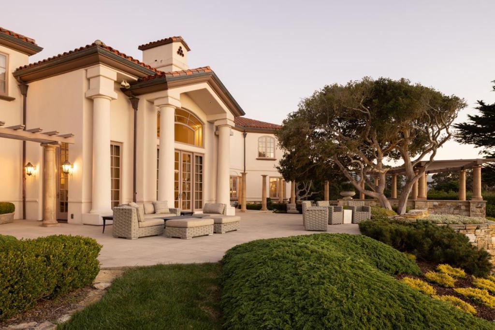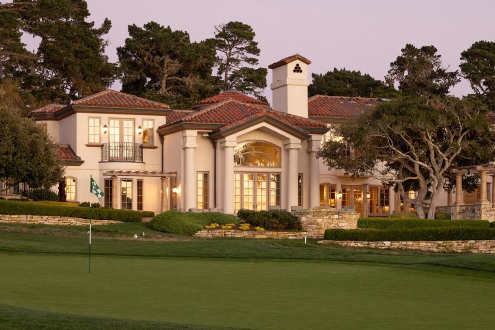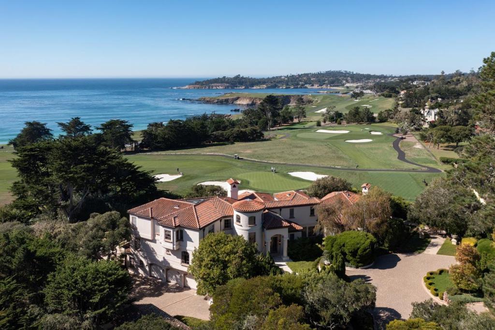- 6 Beds
- 8 Baths
- 7,749 Sqft
- 2.47 Acres
3426 17 Mile Drive
Situated on the iconic 11th green of the world-famous Pebble Beach Golf Links, this timeless estate offers panoramic ocean and golf course views from a prime 2.472 ± acre setting. A graceful paver driveway and motor court with a luminous fountain welcomes you to refined interiors featuring soaring ceilings, warm wood finishes, crown molding and recessed lighting throughout. Elevating the living and entertaining experience are the dramatic living room with statement fireplace and French doors, formal dining room with wet bar, and chefs kitchen with stainless appliances, large island with breakfast bar and breakfast nook. The expansive primary suite includes its own sitting room with fireplace and wet bar and a luxurious, spa-like bath. Additional highlights include a game/card room with bar, wine cellar, elevator, radiant heat, generator, outdoor kitchen and guest house. The beautifully landscaped grounds, multiple water features and fire pit provide numerous options for relaxed outdoor living. The 3-car attached garage and 2-car detached garage provide ample parking and storage options. Located in the desirable Carmel school district, this offering blends a rare Pebble Beach golf course front estate with great ocean views, and resort-style amenities.
Essential Information
- MLS® #ML82026590
- Price$27,500,000
- Bedrooms6
- Bathrooms8.00
- Full Baths6
- Half Baths2
- Square Footage7,749
- Acres2.47
- Year Built1928
- TypeResidential
- Sub-TypeSingle Family Residence
- StyleSpanish
- StatusActive
Community Information
- Address3426 17 Mile Drive
- Area699 - Not Defined
- CityPebble Beach
- CountyMonterey
- Zip Code93953
Amenities
- Parking Spaces6
- # of Garages5
Parking
Guest, Gated, Off Street, Workshop in Garage
Garages
Guest, Gated, Off Street, Workshop in Garage
View
Park/Greenbelt, Golf Course, Ocean, Water
Interior
- InteriorCarpet, Tile, Wood
- HeatingRadiant
- CoolingNone
- FireplaceYes
- # of Stories3
Interior Features
Breakfast Bar, Breakfast Area, Wine Cellar, Walk-In Closet(s)
Appliances
Double Oven, Dishwasher, Electric Oven, Gas Cooktop, Disposal, Ice Maker, Refrigerator, Range Hood, Self Cleaning Oven, Vented Exhaust Fan
Fireplaces
Family Room, Gas Starter, Living Room, Wood Burning
Exterior
- WindowsSkylight(s)
- RoofTile
School Information
- DistrictCarmel Unified
Additional Information
- Date ListedNovember 3rd, 2025
- Days on Market59
- ZoningLDR/1.5-D(CZ)
Listing Details
- AgentCanning Properties
- OfficeSotheby's International Realty
Canning Properties, Sotheby's International Realty.
Based on information from California Regional Multiple Listing Service, Inc. as of January 1st, 2026 at 12:30am PST. This information is for your personal, non-commercial use and may not be used for any purpose other than to identify prospective properties you may be interested in purchasing. Display of MLS data is usually deemed reliable but is NOT guaranteed accurate by the MLS. Buyers are responsible for verifying the accuracy of all information and should investigate the data themselves or retain appropriate professionals. Information from sources other than the Listing Agent may have been included in the MLS data. Unless otherwise specified in writing, Broker/Agent has not and will not verify any information obtained from other sources. The Broker/Agent providing the information contained herein may or may not have been the Listing and/or Selling Agent.




