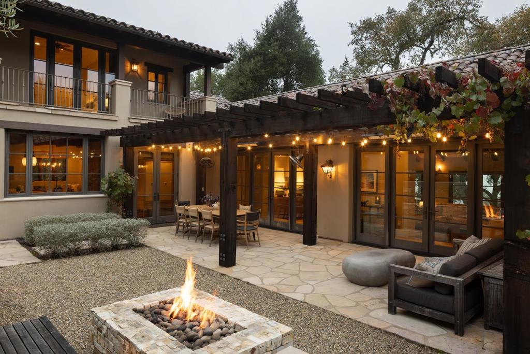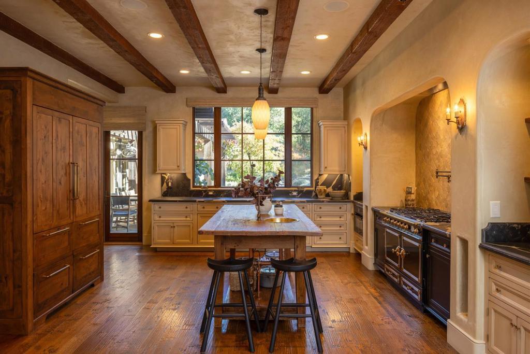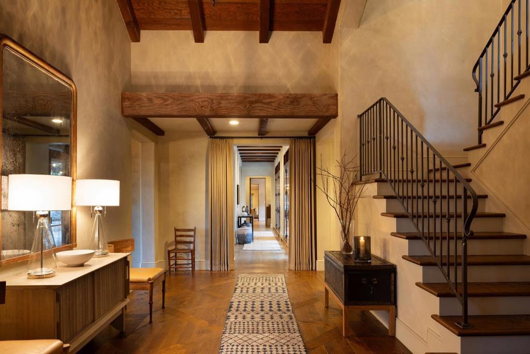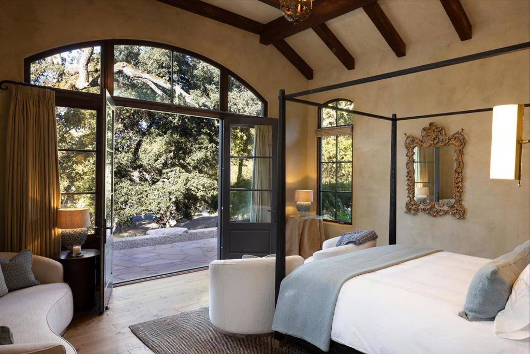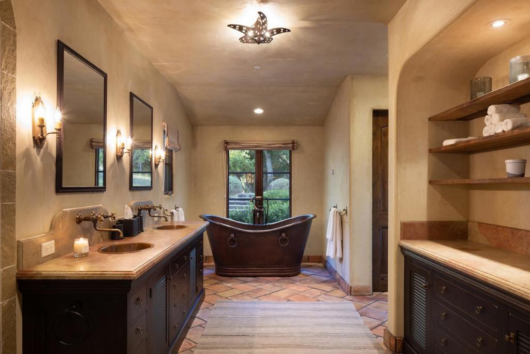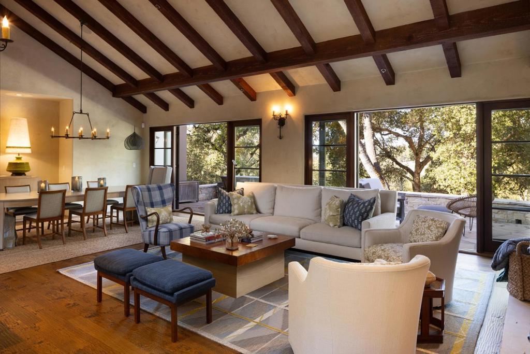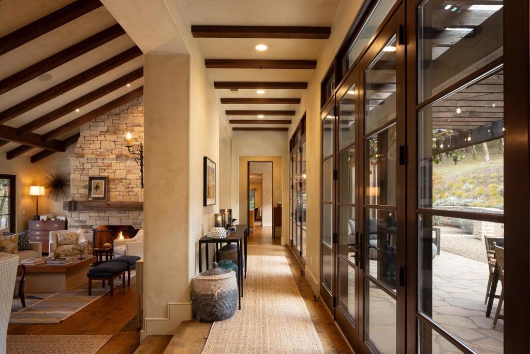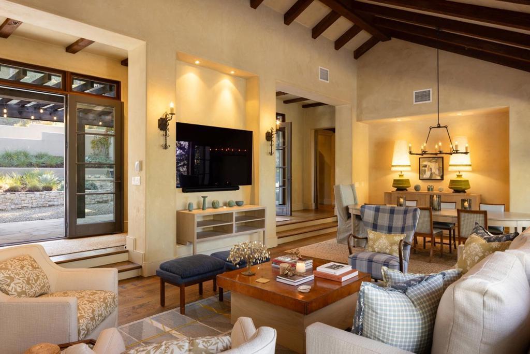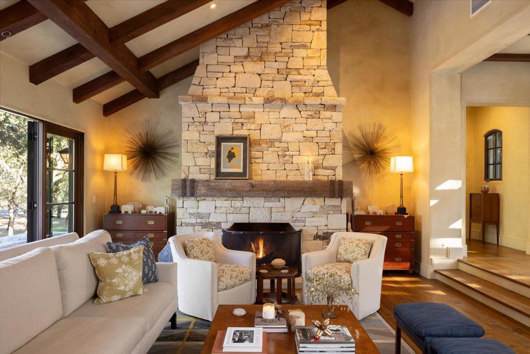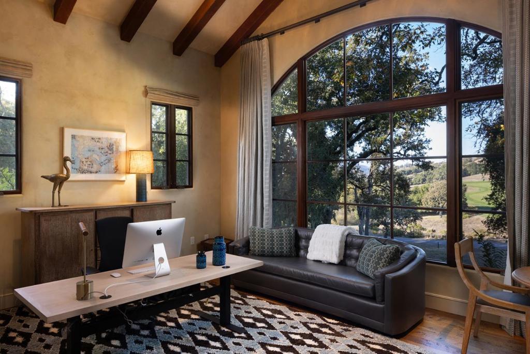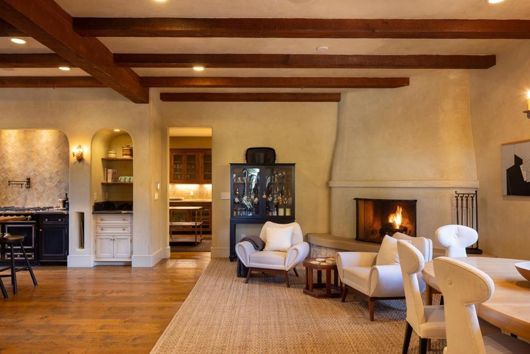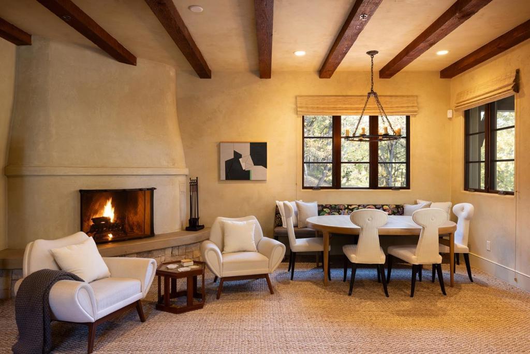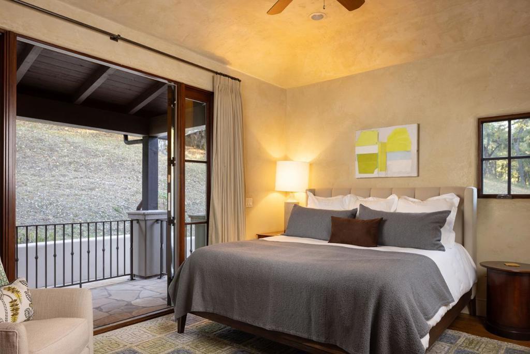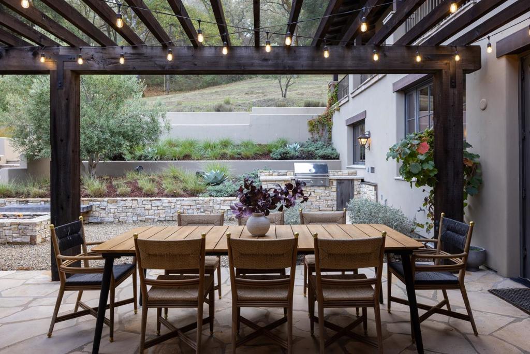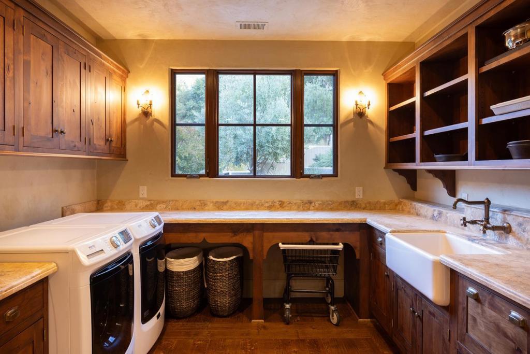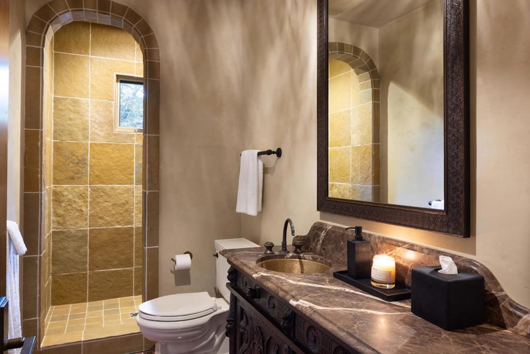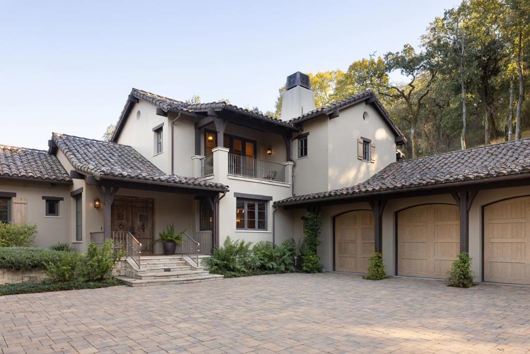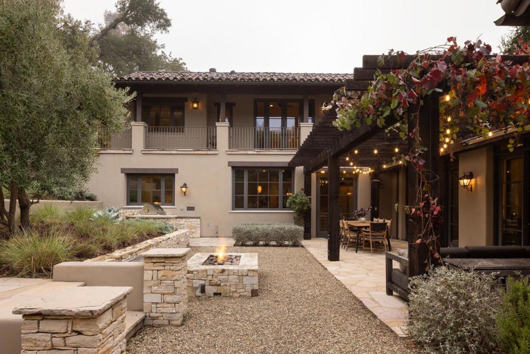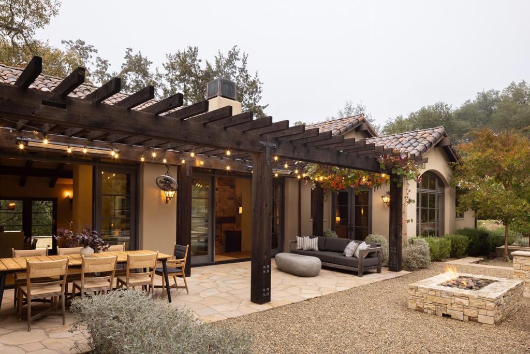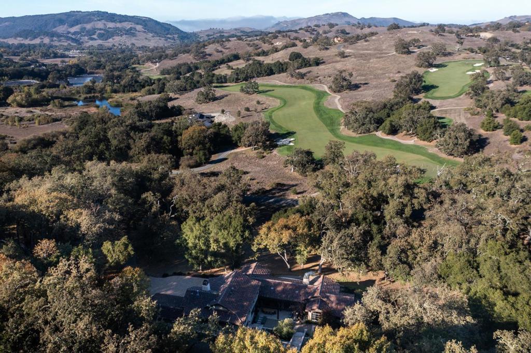- 5 Beds
- 6 Baths
- 4,859 Sqft
- 4.45 Acres
6 San Clemente Trail
Conveniently situated across from top-rated Preserve Golf Club, rests this custom designed estate on over 4.4 pristine acres in the private 20,000-acre Santa Lucia Preserve. Enjoy your privacy with golf and hillside views across 4,859 sq.ft. in this two-level home including a balanced floor plan: primary suite, office, guest bedroom, kitchen, great room, living room, half bath, laundry, and garage are all on the lower level with 3 en-suite bedrooms plus a second laundry upstairs. Luxurious finishes are on display with a La Cornue range, hammered copper soaking tub in the primary, hardwood floors throughout, tile roof, 3-car garage, updated landscaping by Michael Bliss including a BBQ, firepit & tranquil water feature. The Preserve is a premier private community limited to just 300 owners with world-class amenities including farm to table cuisine at the Ranch and Golf Clubs, 100 miles of scenic recreational trails, equestrian center, fitness facilities, pools, tennis & pickleball courts, & a serene lake for paddling & fishing. Resident services staff, fire department & paramedics, fuel management plans, a surplus of water storage & additional safety measures are in place for your enjoyment. Experience the perfect balance of seclusion & convenience in this extraordinary community.
Essential Information
- MLS® #ML82026747
- Price$5,950,000
- Bedrooms5
- Bathrooms6.00
- Full Baths5
- Half Baths1
- Square Footage4,859
- Acres4.45
- Year Built2008
- TypeResidential
- Sub-TypeSingle Family Residence
- StyleCustom, Mediterranean, Spanish
- StatusActive
Community Information
- Address6 San Clemente Trail
- Area699 - Not Defined
- CityCarmel
- CountyMonterey
- Zip Code93923
Amenities
- Parking Spaces4
- # of Garages3
Parking
Electric Vehicle Charging Station(s)
Garages
Electric Vehicle Charging Station(s)
View
Golf Course, Hills, Trees/Woods
Interior
- InteriorTile, Wood
- Interior FeaturesWalk-In Closet(s)
- CoolingCentral Air
- FireplaceYes
- FireplacesWood Burning
- # of Stories2
Appliances
Dishwasher, Freezer, Ice Maker, Microwave, Refrigerator, Range Hood, Dryer, Washer
Exterior
- RoofTile
- FoundationSlab
School Information
- DistrictCarmel Unified
Additional Information
- Date ListedNovember 5th, 2025
- Days on Market49
- ZoningRC/40-D-S
- HOA Fees2977
- HOA Fees Freq.Annually
Listing Details
- AgentKeck Properties
- OfficeSotheby's International Realty
Price Change History for 6 San Clemente Trail, Carmel, (MLS® #ML82026747)
| Date | Details | Change |
|---|---|---|
| Status Changed from Active Under Contract to Active | – | |
| Status Changed from Active to Active Under Contract | – |
Keck Properties, Sotheby's International Realty.
Based on information from California Regional Multiple Listing Service, Inc. as of January 6th, 2026 at 1:15pm PST. This information is for your personal, non-commercial use and may not be used for any purpose other than to identify prospective properties you may be interested in purchasing. Display of MLS data is usually deemed reliable but is NOT guaranteed accurate by the MLS. Buyers are responsible for verifying the accuracy of all information and should investigate the data themselves or retain appropriate professionals. Information from sources other than the Listing Agent may have been included in the MLS data. Unless otherwise specified in writing, Broker/Agent has not and will not verify any information obtained from other sources. The Broker/Agent providing the information contained herein may or may not have been the Listing and/or Selling Agent.



