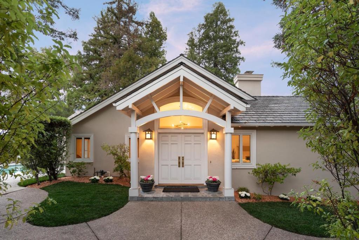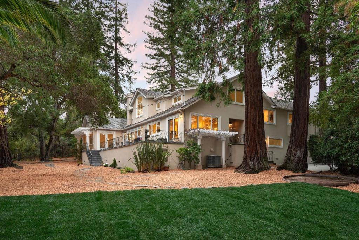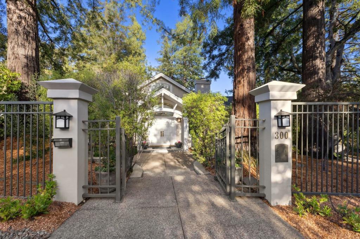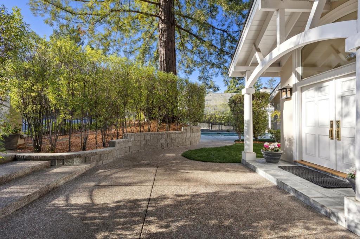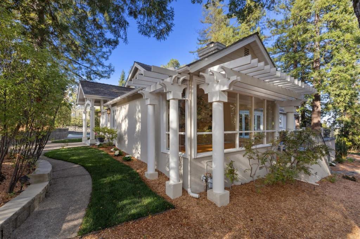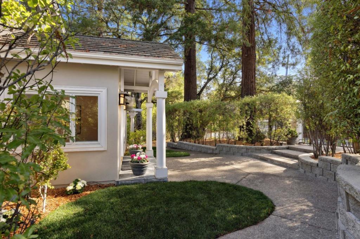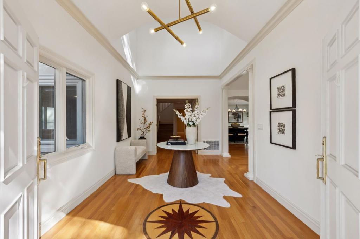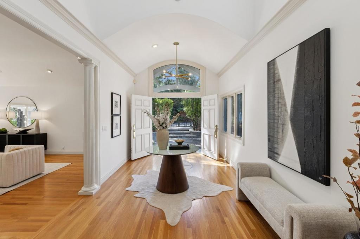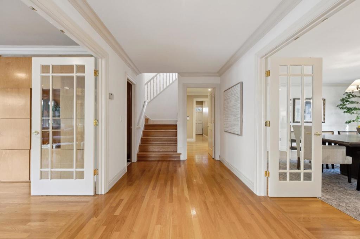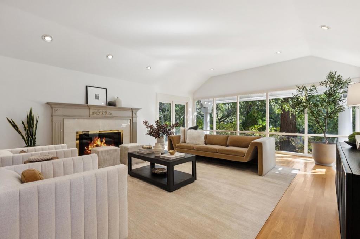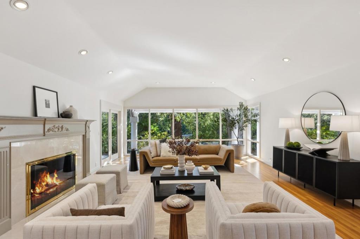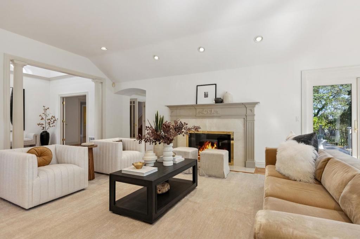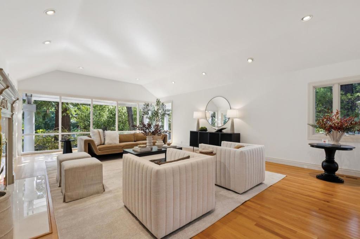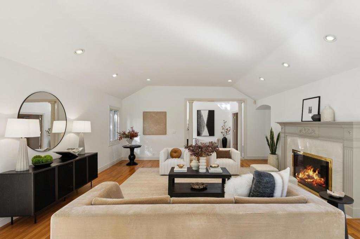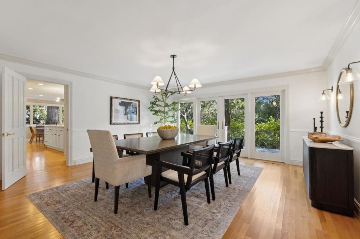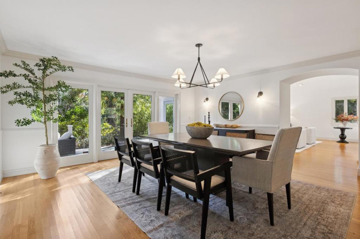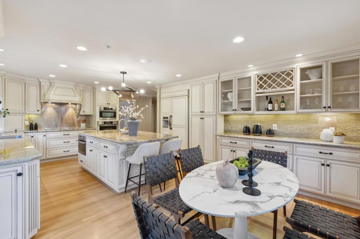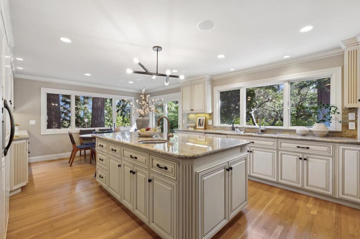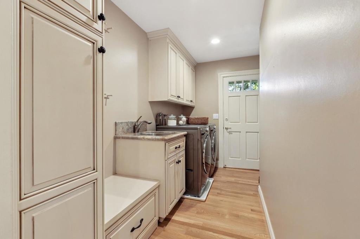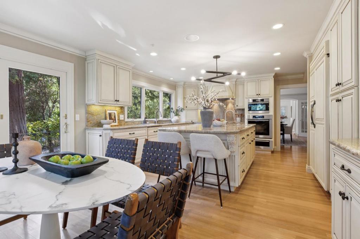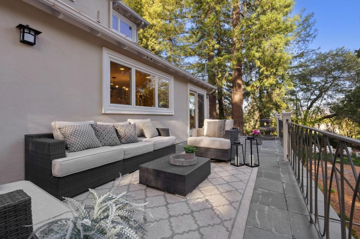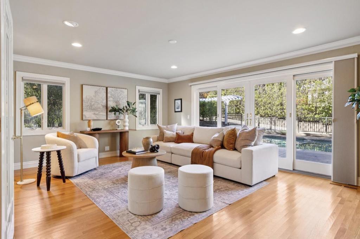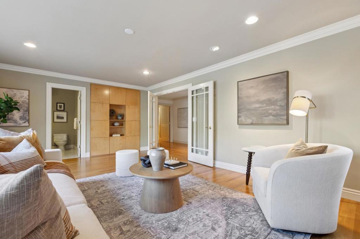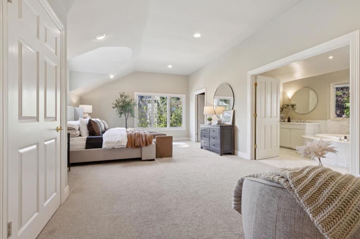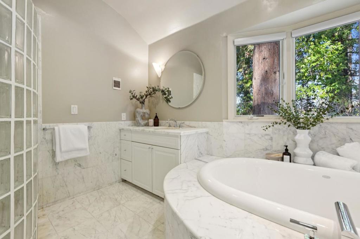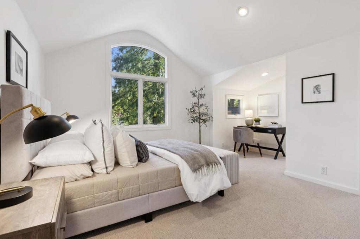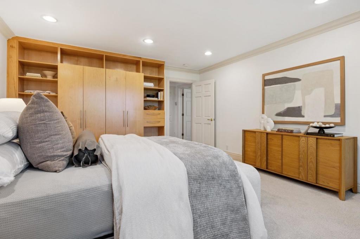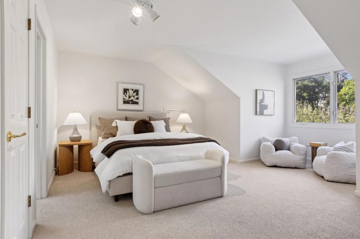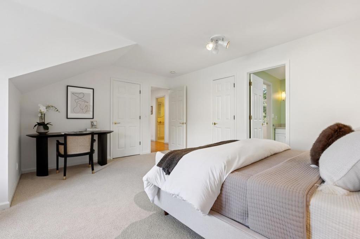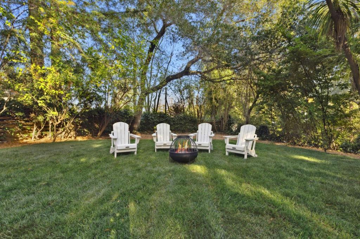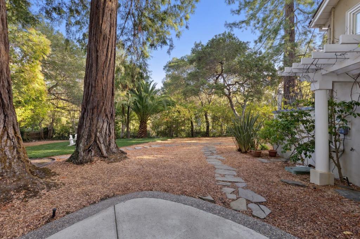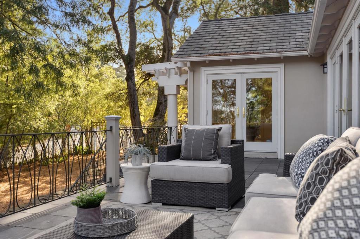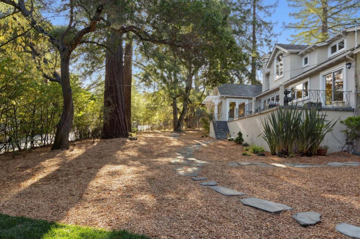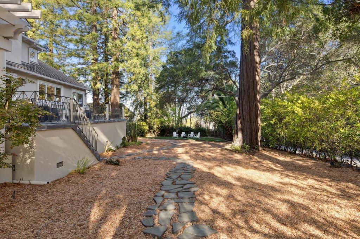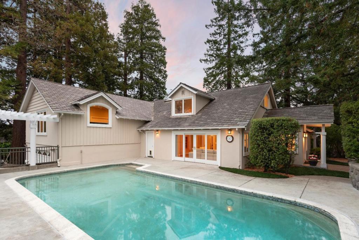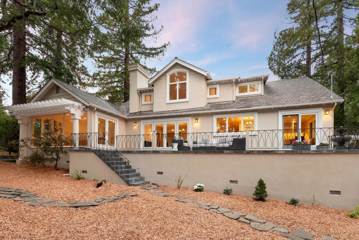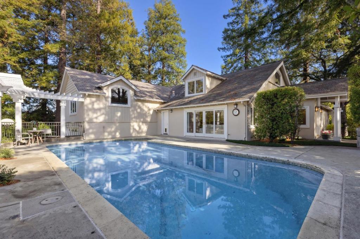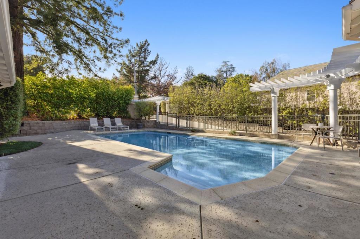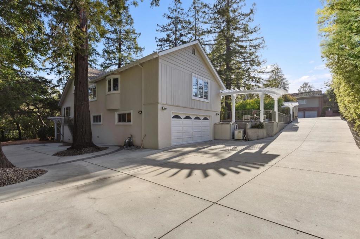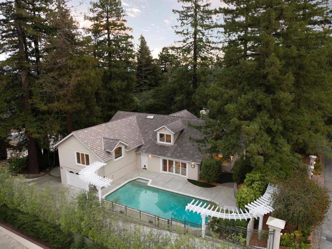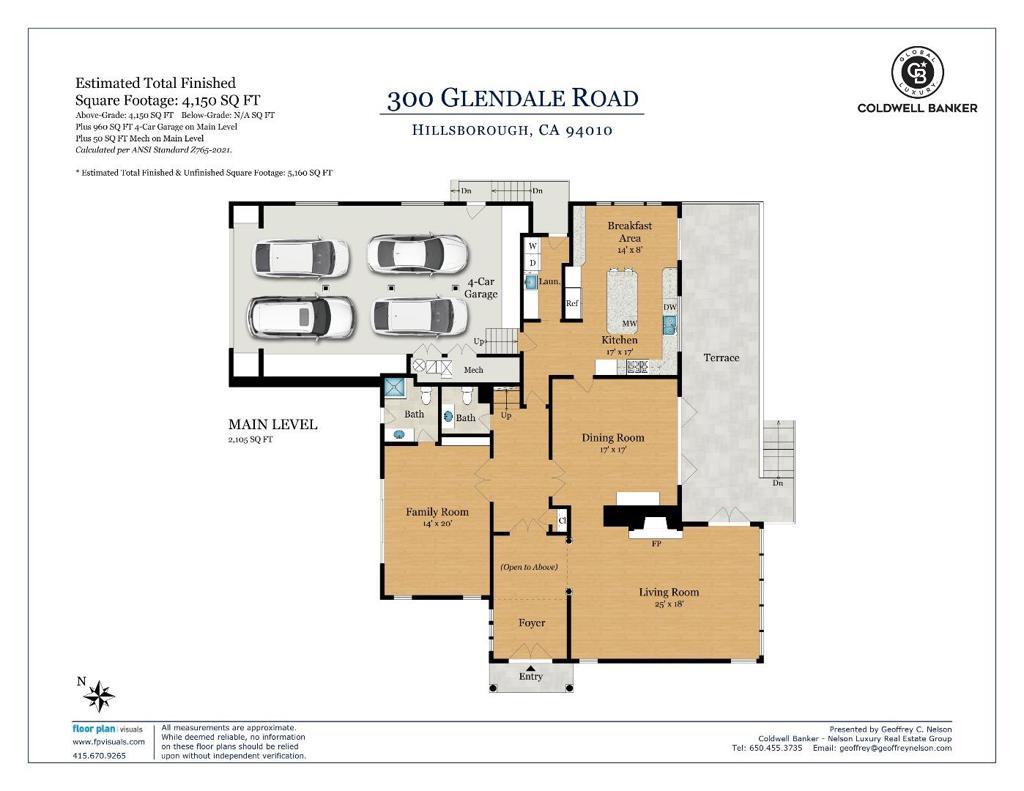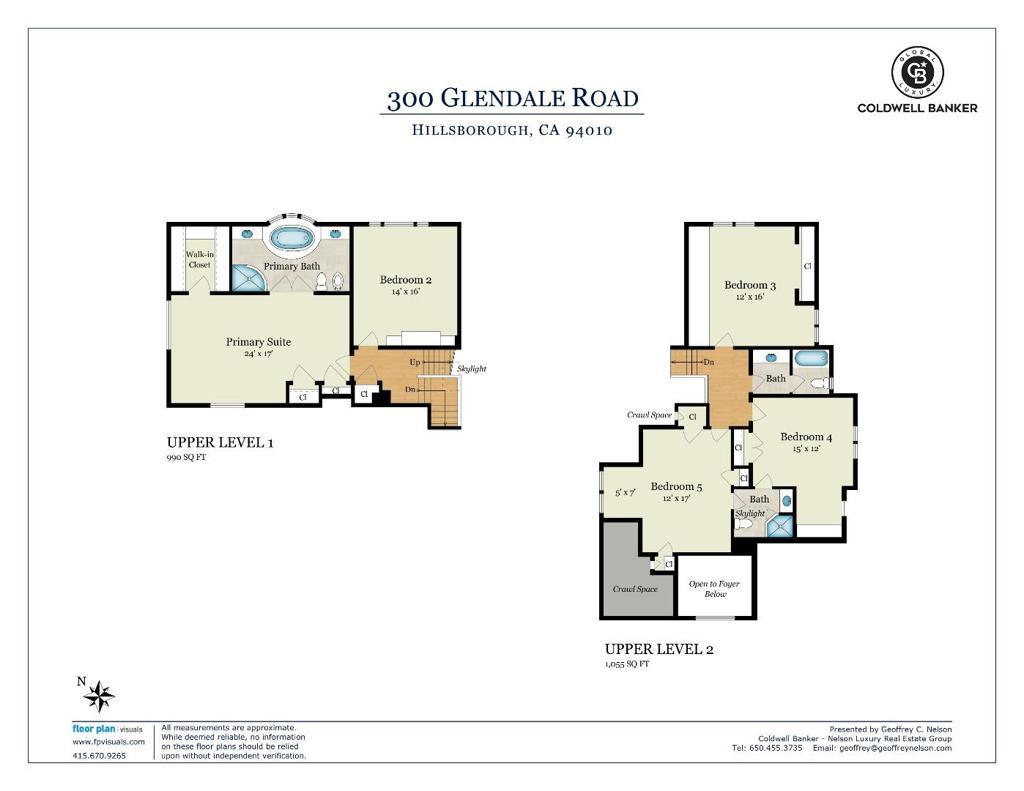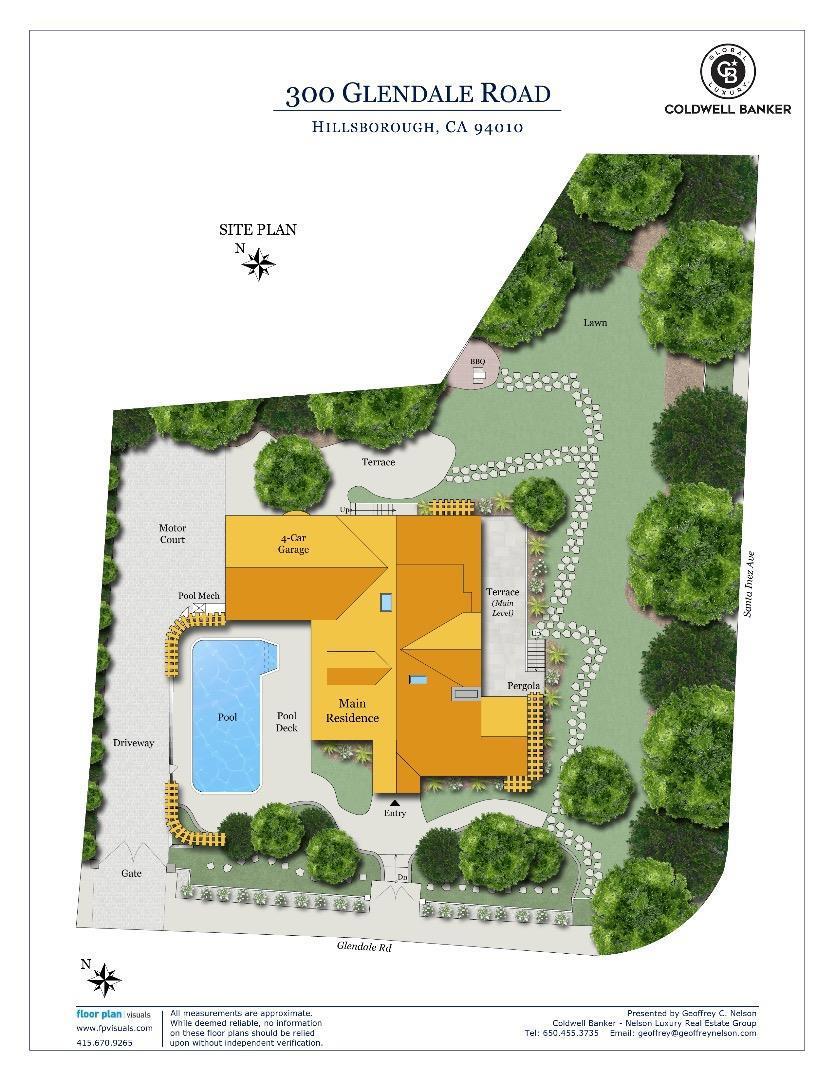- 5 Beds
- 5 Baths
- 4,150 Sqft
- .45 Acres
300 Glendale Road
LOWER SOUTH CHALET: ARCHITECTURAL SIGNIFICANCE MEETS FAMILY WARMTH! Homes are simply not built with this high style anymore! A rarity to the market, this is an architecturally significant statement equally at home as a fine art gallery or warm and cozy family retreat. Sophistication cascades throughout truly ENORMOUS room sizes, while never compromising daily function and inviting indoor/outdoor character. In the heart of Lower South Hillsborough, we celebrate one of the San Francisco Peninsula's top luxury enclaves, a neighborhood ranking within the Top 10 on median sales price in the United States, decade after decade. Around the corner from $18,000,000 estates, less than a mile from Crystal Springs Uplands, just 1.4 mile from North Elementary, 1.7 mile to downtown Burlingame Ave Apple Store. The romance of the Chalet is the theme: rustic charm with contemporary features. Sequestered within noble trees, imbued with spirit of a special-occasion getaway, & arresting in design flair, this is your conversation piece. | 5 beds, 4.5 baths | Expanded & Updated by acclaimed architect John A. Matthews, AIA | Huge Master Suite | Side Party Terrace | Separate Pool Area | Mill Valley-style woodsy vibes w/easy ADU potential | 4-car attached garage + motor court for basketball & yard access
Essential Information
- MLS® #ML82026911
- Price$5,788,000
- Bedrooms5
- Bathrooms5.00
- Full Baths4
- Half Baths1
- Square Footage4,150
- Acres0.45
- Year Built1957
- TypeResidential
- Sub-TypeSingle Family Residence
- StatusActive
Style
Contemporary, Craftsman, Traditional
Community Information
- Address300 Glendale Road
- Area699 - Not Defined
- CityHillsborough
- CountySan Mateo
- Zip Code94010
Amenities
- Parking Spaces4
- # of Garages4
- Has PoolYes
- PoolIn Ground
Interior
- InteriorCarpet, Wood
- Interior FeaturesBreakfast Area
- CoolingCentral Air
- FireplaceYes
- FireplacesLiving Room
- # of Stories2
Appliances
Dishwasher, Refrigerator, Range Hood
Exterior
- RoofSlate
- FoundationConcrete Perimeter
School Information
- DistrictOther
- ElementaryOther
- MiddleOther
Additional Information
- Date ListedNovember 6th, 2025
- Days on Market9
- ZoningR10025
Listing Details
- AgentGeoffrey Nelson
- OfficeColdwell Banker Realty
Geoffrey Nelson, Coldwell Banker Realty.
Based on information from California Regional Multiple Listing Service, Inc. as of November 15th, 2025 at 8:30pm PST. This information is for your personal, non-commercial use and may not be used for any purpose other than to identify prospective properties you may be interested in purchasing. Display of MLS data is usually deemed reliable but is NOT guaranteed accurate by the MLS. Buyers are responsible for verifying the accuracy of all information and should investigate the data themselves or retain appropriate professionals. Information from sources other than the Listing Agent may have been included in the MLS data. Unless otherwise specified in writing, Broker/Agent has not and will not verify any information obtained from other sources. The Broker/Agent providing the information contained herein may or may not have been the Listing and/or Selling Agent.



