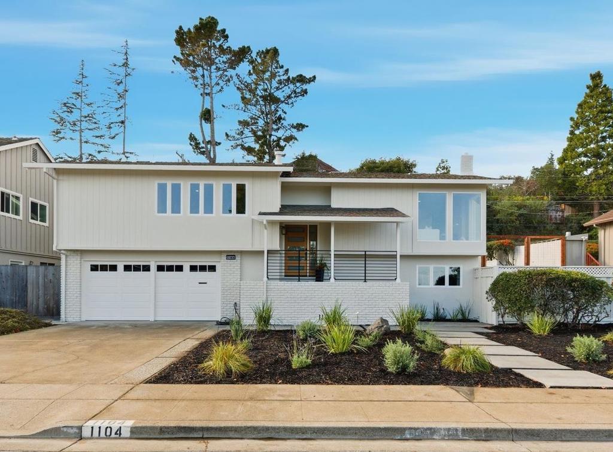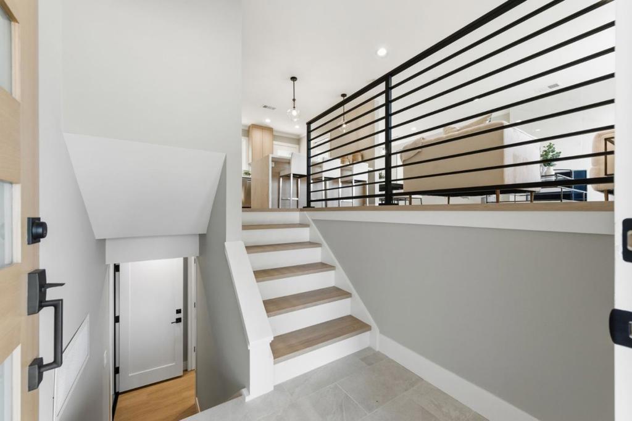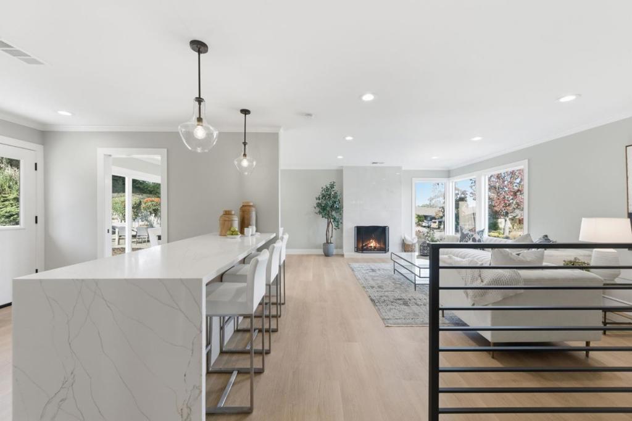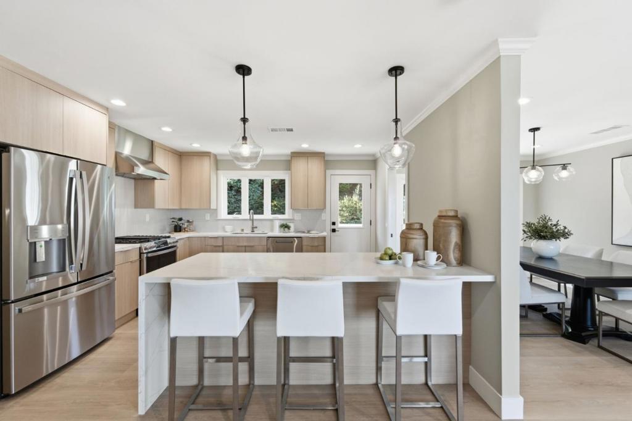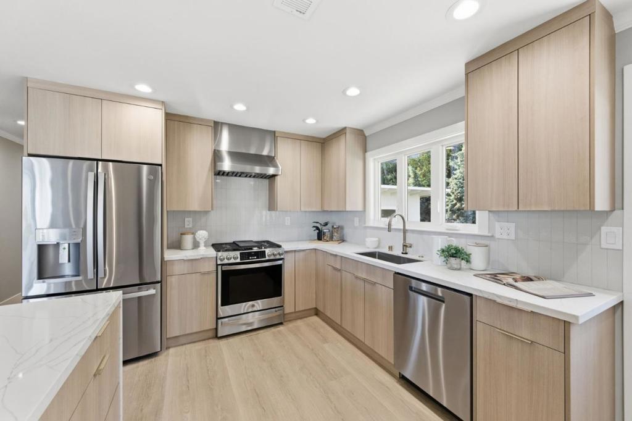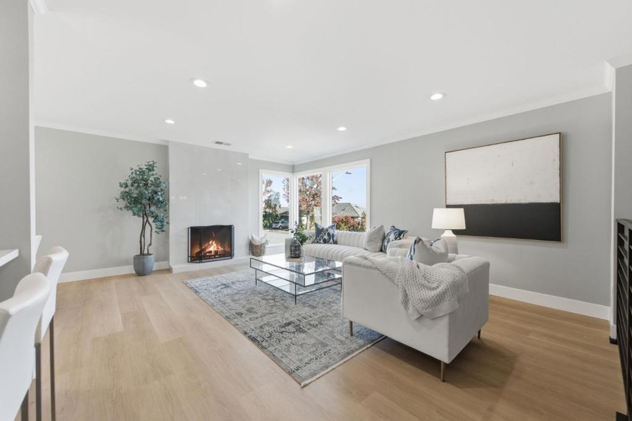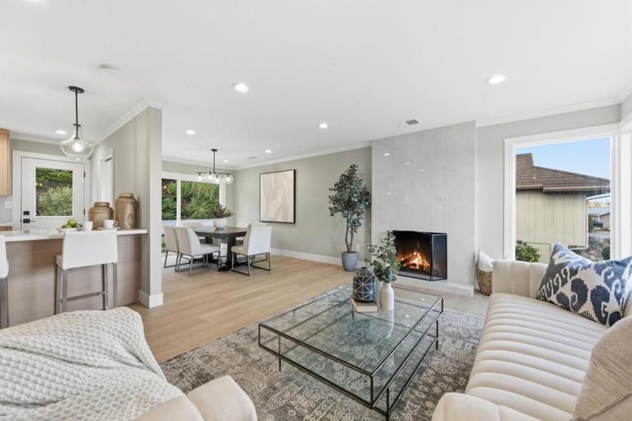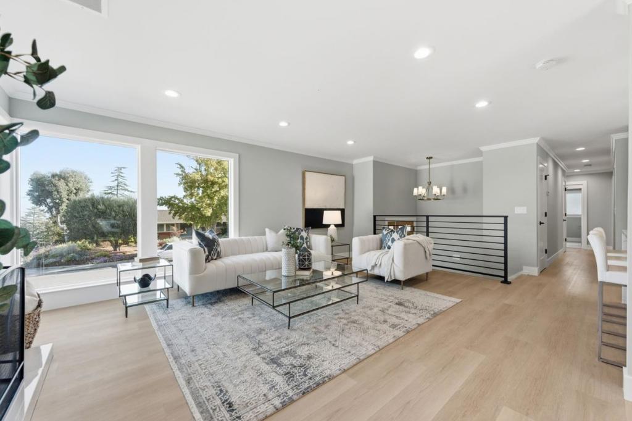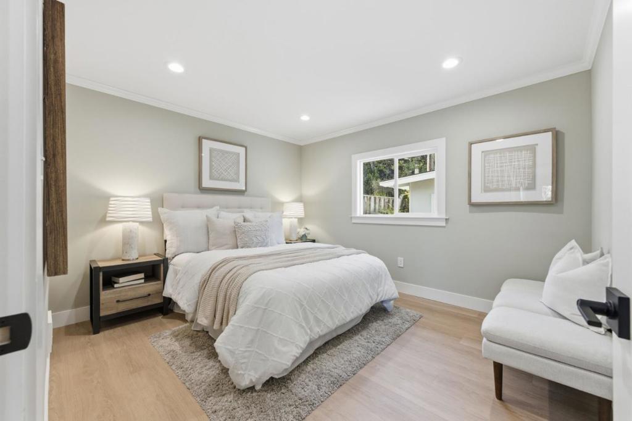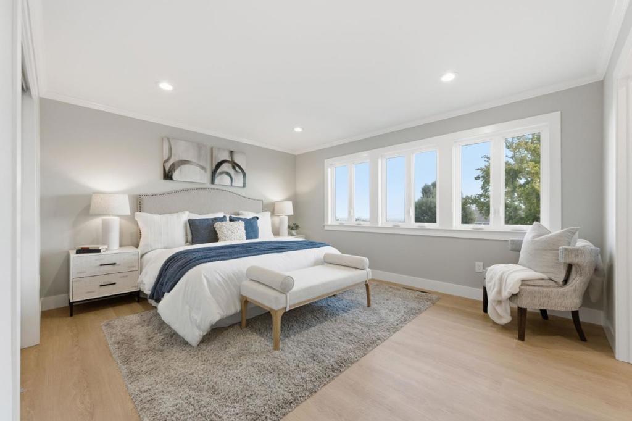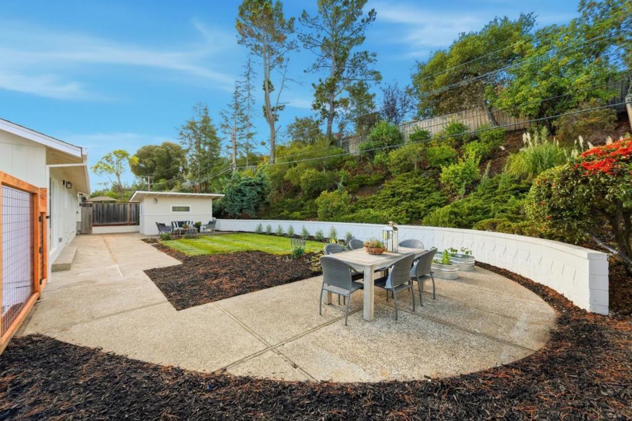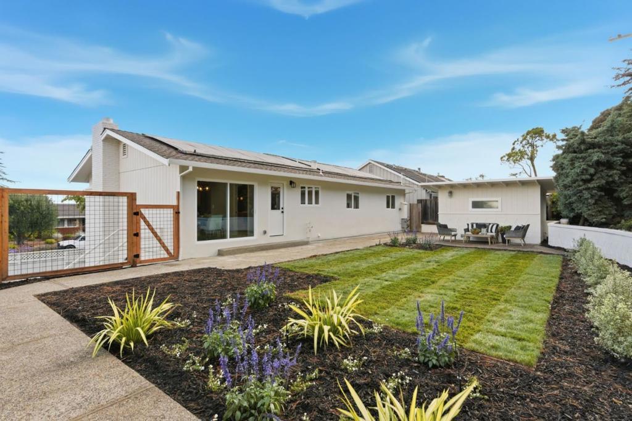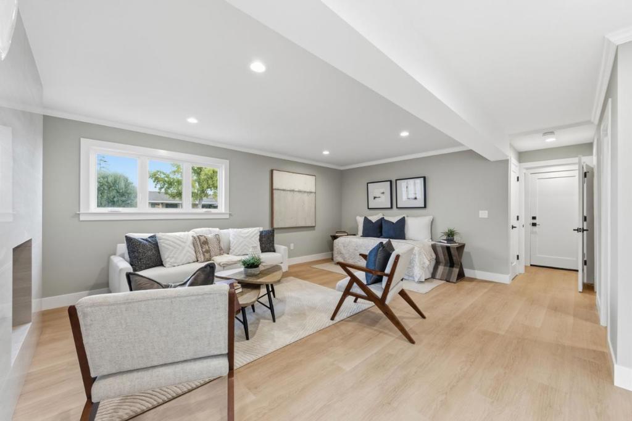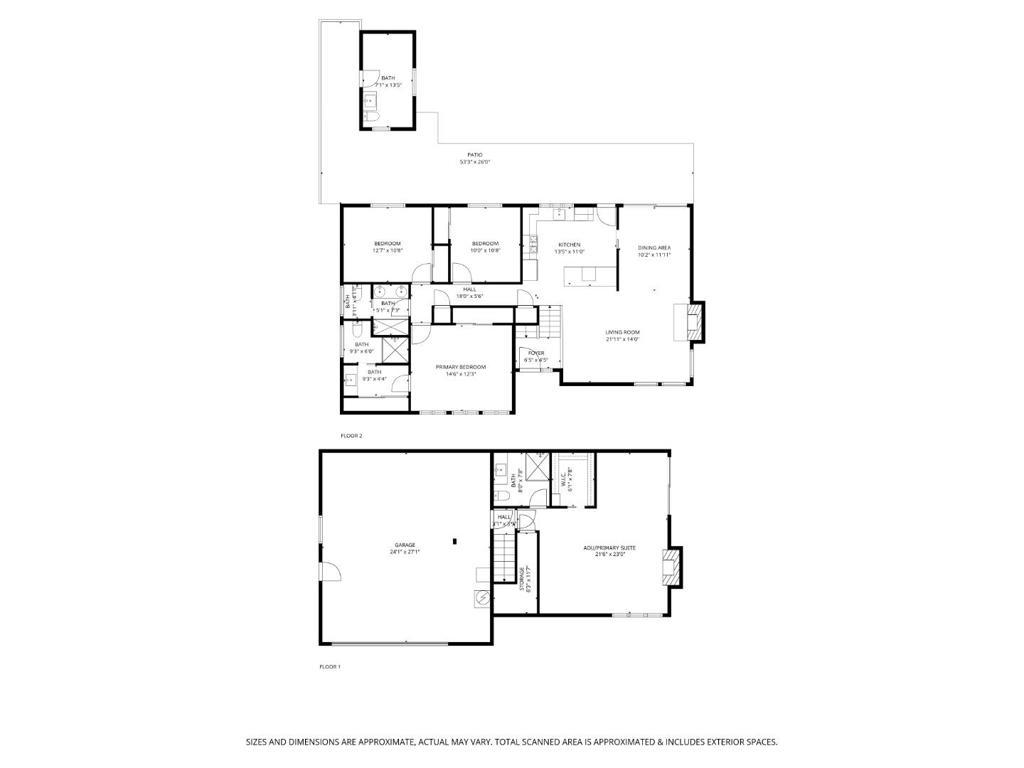- 4 Beds
- 3 Baths
- 2,000 Sqft
- .22 Acres
1104 Eden Bower Lane
Welcome to 1104 Eden Bower Lane, a beautifully remodeled home nestled in the highly desirable Farm Hill neighborhood. This spacious 4-bedroom, 3-bath residence blends modern design, flexible living, and sweeping Bay views.. The main level features an inviting open layout with three bedrooms and two updated baths, a light-filled living room with a cozy fireplace that anchors the space. Expansive picture windows frame phenomenal Bay views, filling the home with warmth and natural light. On the lower level, a spacious courtyard leads to a private primary suite retreat with a separate entrance, fireplace, bathroom, walk-in closet, and independent heating system - ideal setup for extended family or guests. A detached structure in the backyard offers versatility and could be used as a home office, gym, or studio. Set on a peaceful street in one of the most sought-after neighborhoods, this home combines comfort, style, and convenience with easy access to parks, trails, top-rated schools, and commuting.
Essential Information
- MLS® #ML82027158
- Price$3,195,000
- Bedrooms4
- Bathrooms3.00
- Full Baths3
- Square Footage2,000
- Acres0.22
- Year Built1963
- TypeResidential
- Sub-TypeSingle Family Residence
- StatusActive
Community Information
- Address1104 Eden Bower Lane
- Area699 - Not Defined
- CityRedwood City
- CountySan Mateo
- Zip Code94061
Amenities
- Parking Spaces2
- ParkingGated
- # of Garages2
- GaragesGated
View
City Lights, Hills, Neighborhood, Bay, Bridge(s)
Interior
- HeatingCentral
- CoolingCentral Air
- FireplaceYes
- FireplacesLiving Room, Wood Burning
- # of Stories2
Interior Features
Breakfast Bar, Walk-In Closet(s)
Appliances
Dishwasher, Gas Cooktop, Disposal, Microwave, Refrigerator, Range Hood, Vented Exhaust Fan
Exterior
- RoofComposition
- FoundationSlab
School Information
- DistrictOther
- ElementaryOther
Additional Information
- Date ListedNovember 10th, 2025
- Days on Market12
- ZoningR10006
Listing Details
- AgentTim Anderson
Office
Christie's International Real Estate Sereno
Tim Anderson, Christie's International Real Estate Sereno.
Based on information from California Regional Multiple Listing Service, Inc. as of November 22nd, 2025 at 8:56am PST. This information is for your personal, non-commercial use and may not be used for any purpose other than to identify prospective properties you may be interested in purchasing. Display of MLS data is usually deemed reliable but is NOT guaranteed accurate by the MLS. Buyers are responsible for verifying the accuracy of all information and should investigate the data themselves or retain appropriate professionals. Information from sources other than the Listing Agent may have been included in the MLS data. Unless otherwise specified in writing, Broker/Agent has not and will not verify any information obtained from other sources. The Broker/Agent providing the information contained herein may or may not have been the Listing and/or Selling Agent.



