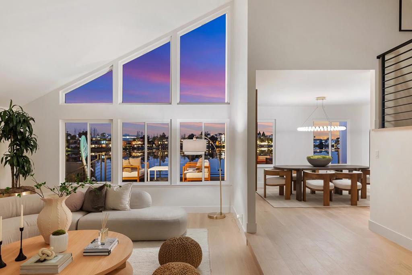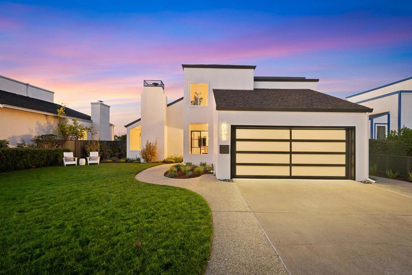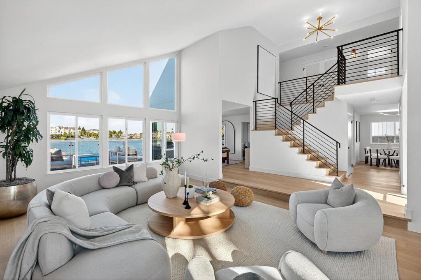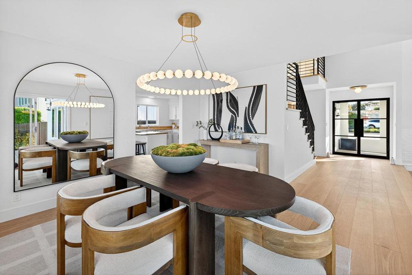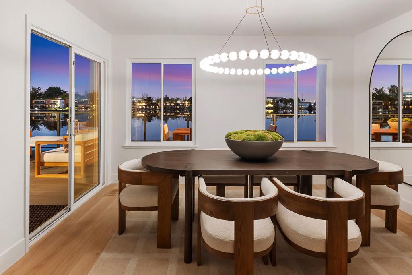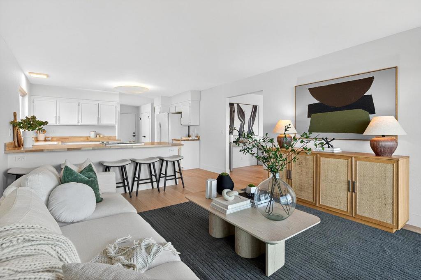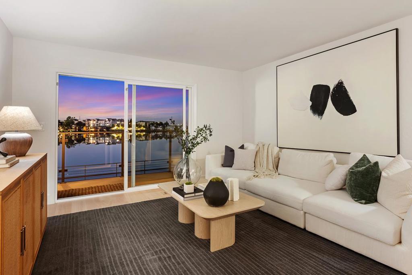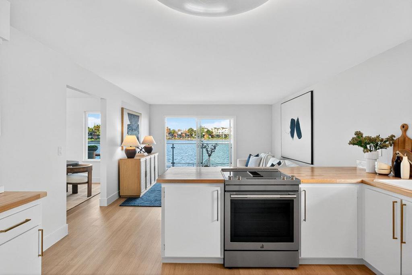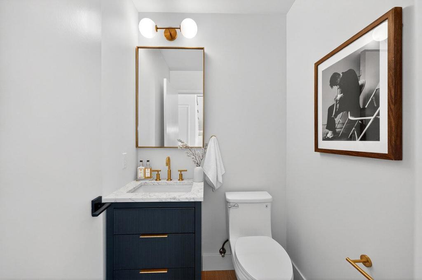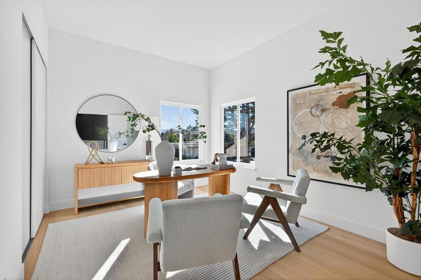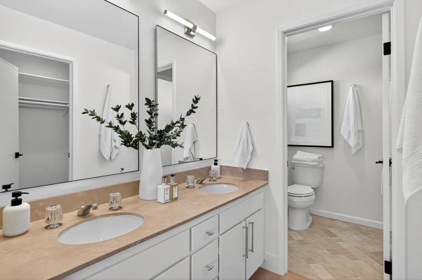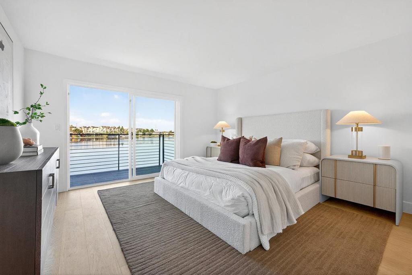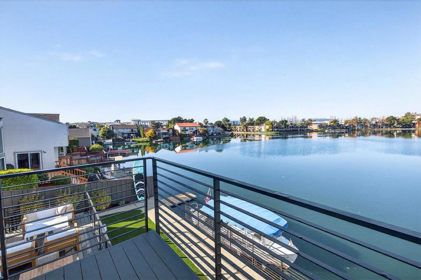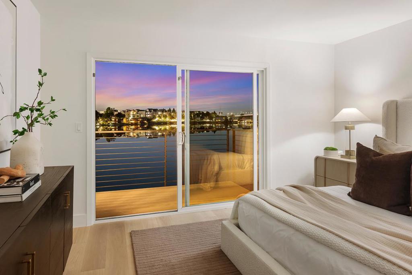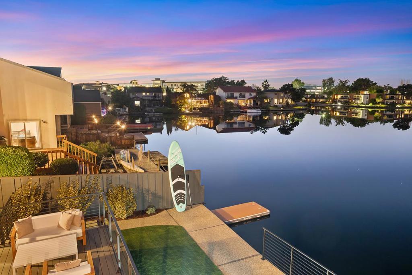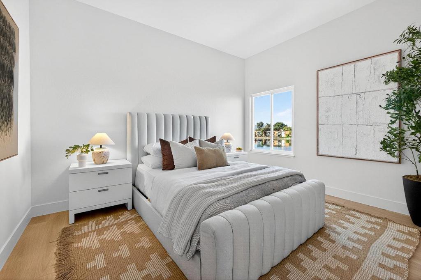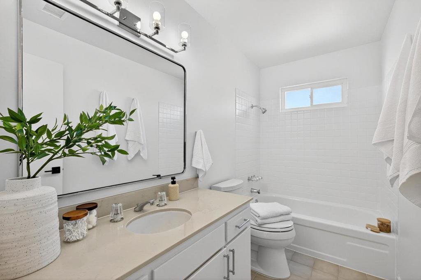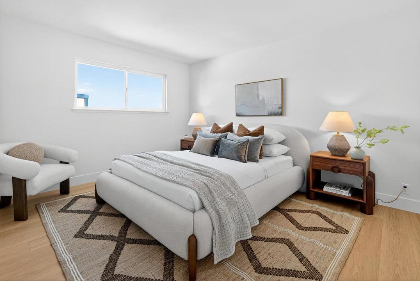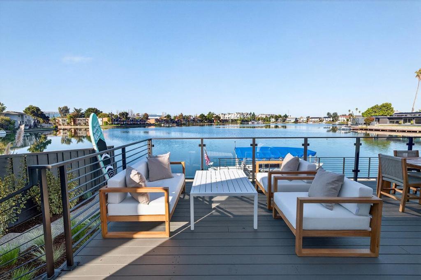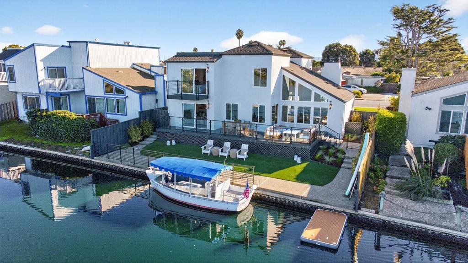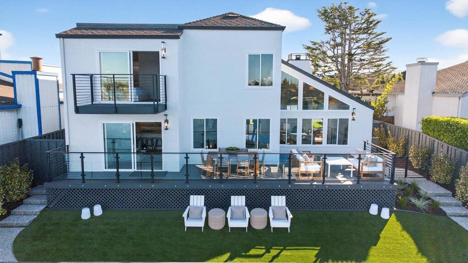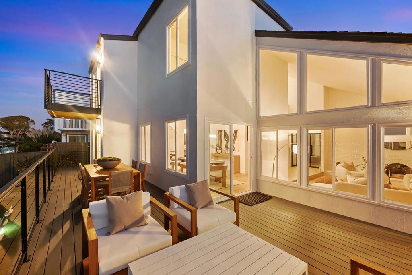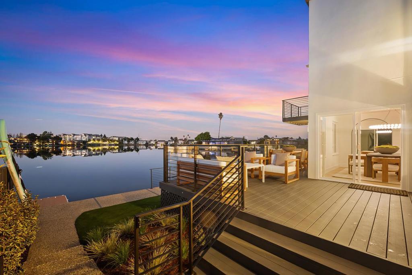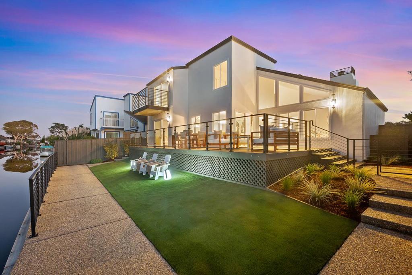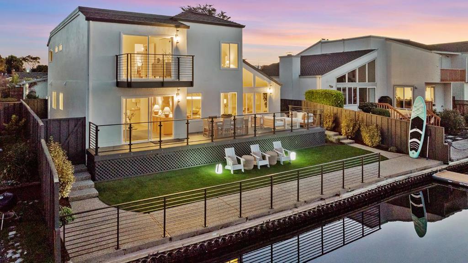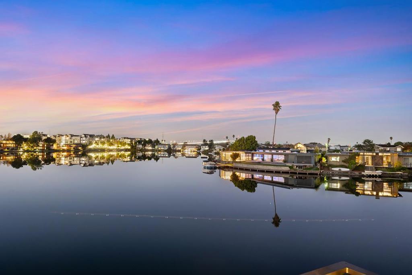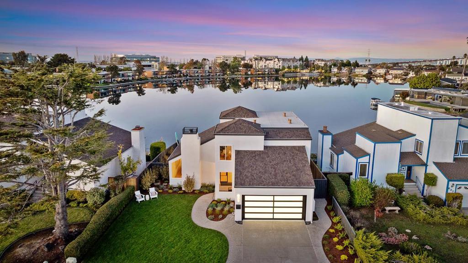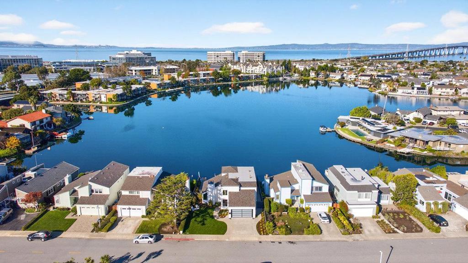- 4 Beds
- 3 Baths
- 2,469 Sqft
- .15 Acres
631 Matsonia Drive
First time on the market in 50 years! This stunning wide-water home offers a blend of modern sophistication, calming views, and bright, inviting spaces. Step through the modern glass front door and enjoy an immediate sightline to the gorgeous water beyond. The main level features a spacious living room, a formal dining room for entertaining, and an updated kitchen that opens to the casual living area. The home is filled with natural light and serene waterfront views. A stylish powder room and laundry area complete this well-designed level. Upstairs, four generous bedrooms provide flexibility for guests or a home office. The primary suite is a true retreat, featuring a walk-in closet and a private deck overlooking the water perfect for morning coffee, quiet evenings, or simply enjoying the ever-changing reflection of the wide water. Thoughtful updates throughout include custom metalwork, modern landscaping with sculptural plantings, and refined finishes that make the home feel both contemporary and deeply comfortable. Located in one of Foster City's most desirable waterfront neighborhoods, this home offers close proximity to scenic canals, parks, top-rated schools, and excellent access to Highways 92, 101, and 280 for smooth commuting throughout the Peninsula and Silicon Valley.
Essential Information
- MLS® #ML82027188
- Price$2,798,000
- Bedrooms4
- Bathrooms3.00
- Full Baths2
- Half Baths1
- Square Footage2,469
- Acres0.15
- Year Built1972
- TypeResidential
- Sub-TypeSingle Family Residence
- StatusActive
Community Information
- Address631 Matsonia Drive
- Area699 - Not Defined
- CityFoster City
- CountySan Mateo
- Zip Code94404
Amenities
- Parking Spaces2
- # of Garages2
Interior
- InteriorTile, Wood
- Interior FeaturesWalk-In Closet(s)
- CoolingCentral Air
- FireplaceYes
- FireplacesLiving Room
- # of Stories2
Appliances
Dishwasher, Disposal, Refrigerator, Vented Exhaust Fan
Exterior
- RoofComposition, Shingle
School Information
- DistrictOther
Additional Information
- Date ListedNovember 22nd, 2025
- Days on Market1
- ZoningR10006
Listing Details
- AgentThe Sharp Group
- OfficeKW Advisors
The Sharp Group, KW Advisors.
Based on information from California Regional Multiple Listing Service, Inc. as of November 23rd, 2025 at 11:40am PST. This information is for your personal, non-commercial use and may not be used for any purpose other than to identify prospective properties you may be interested in purchasing. Display of MLS data is usually deemed reliable but is NOT guaranteed accurate by the MLS. Buyers are responsible for verifying the accuracy of all information and should investigate the data themselves or retain appropriate professionals. Information from sources other than the Listing Agent may have been included in the MLS data. Unless otherwise specified in writing, Broker/Agent has not and will not verify any information obtained from other sources. The Broker/Agent providing the information contained herein may or may not have been the Listing and/or Selling Agent.



