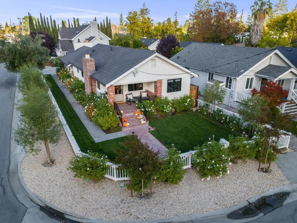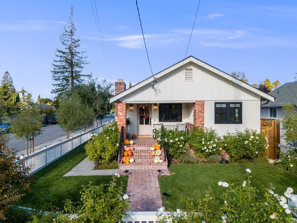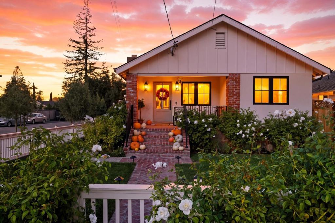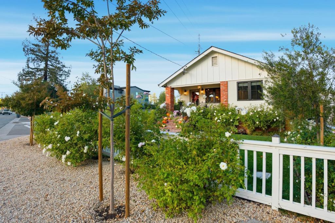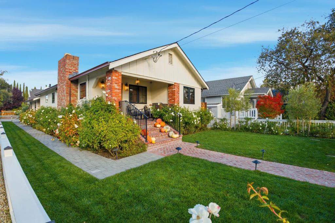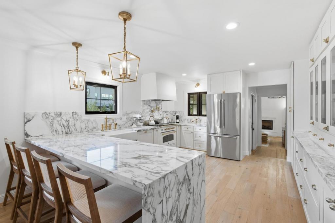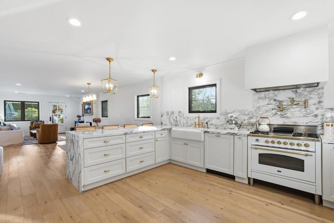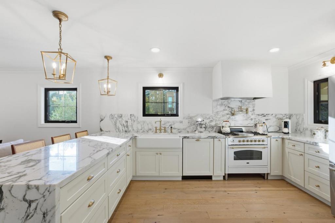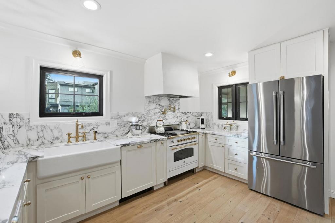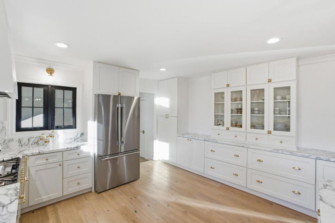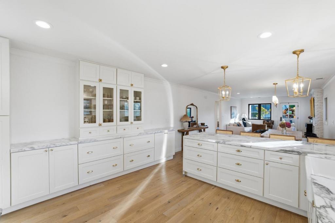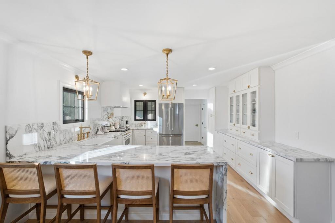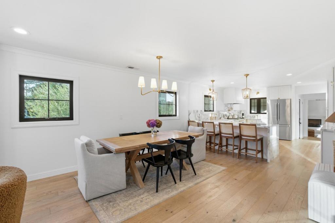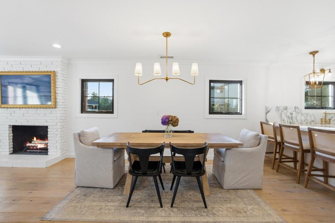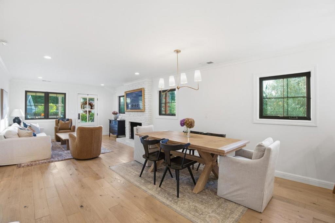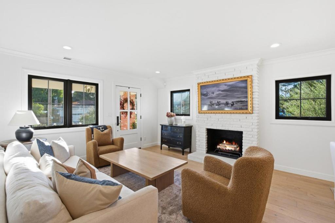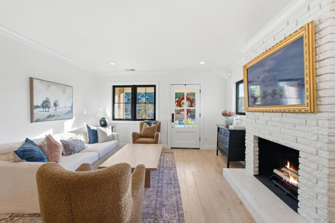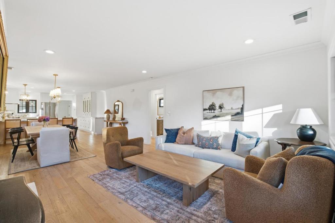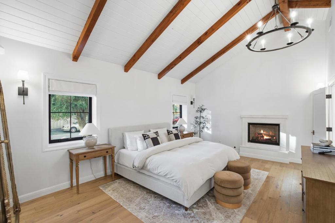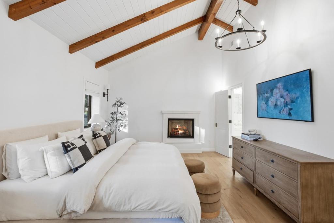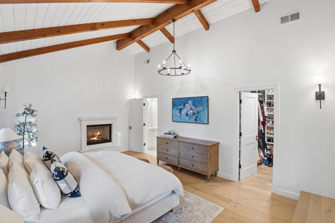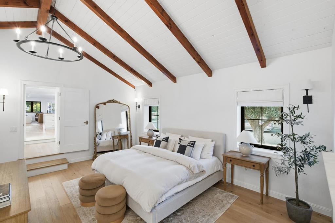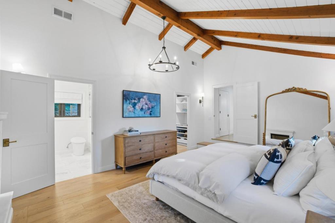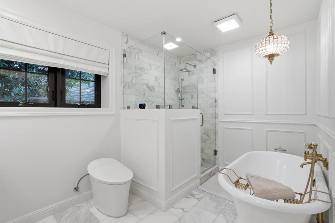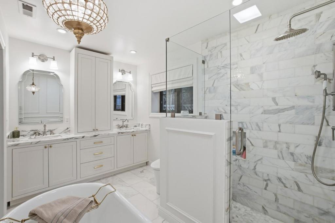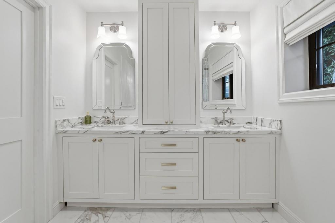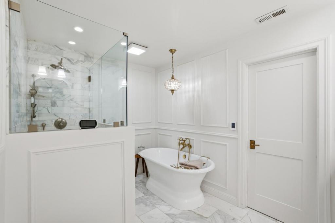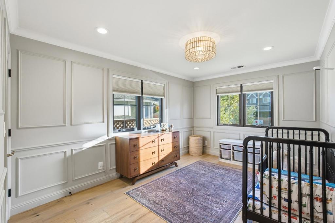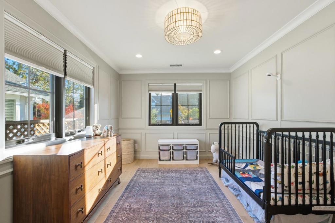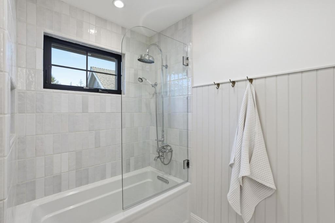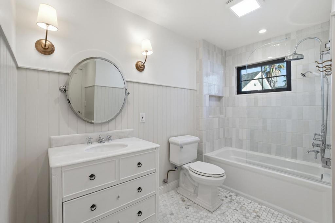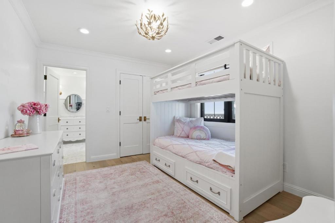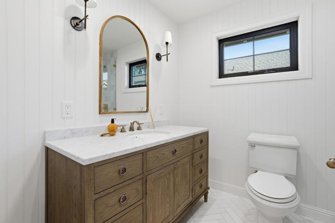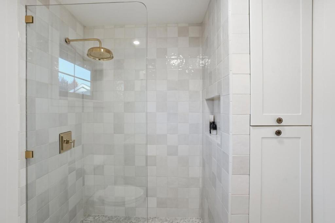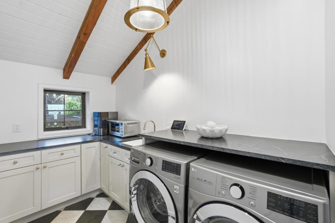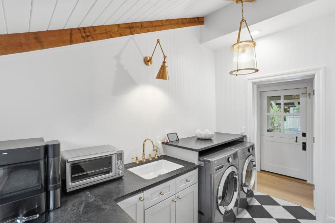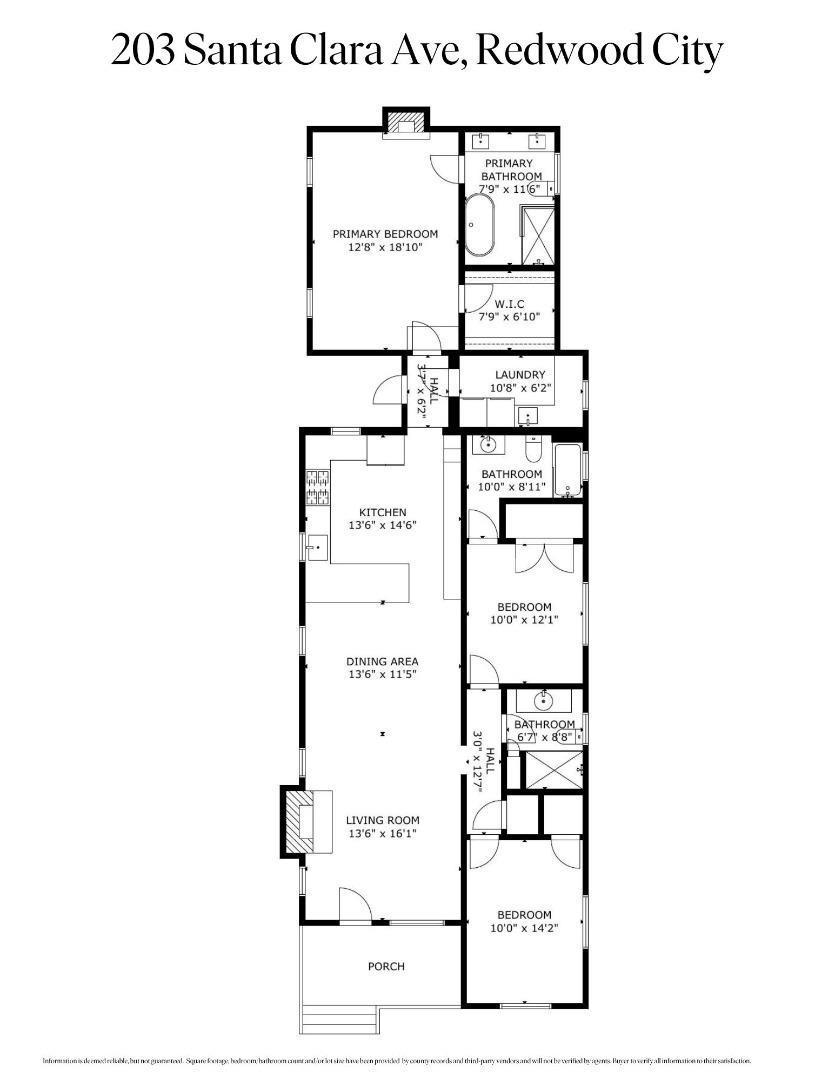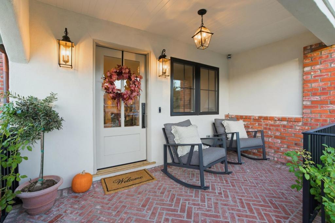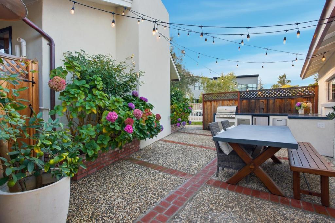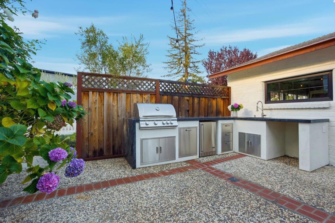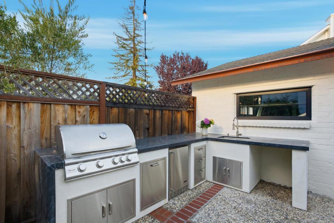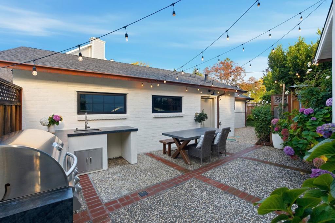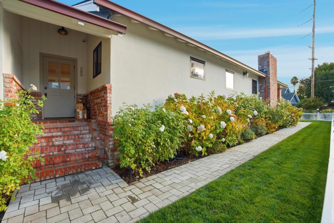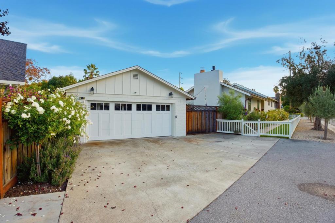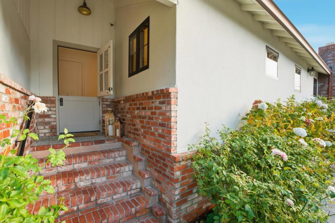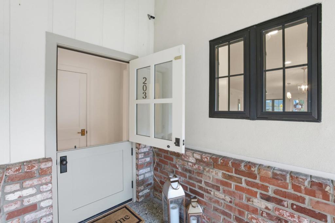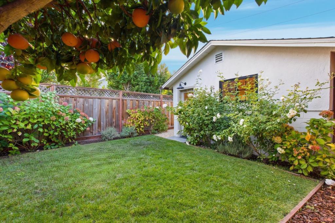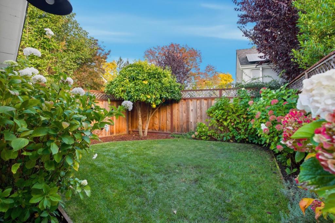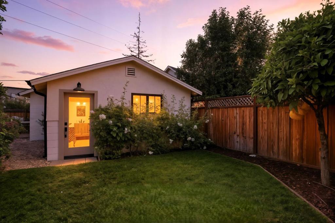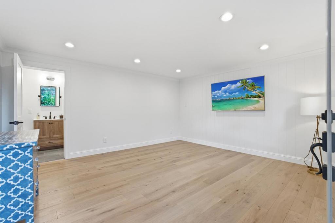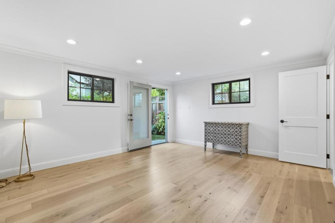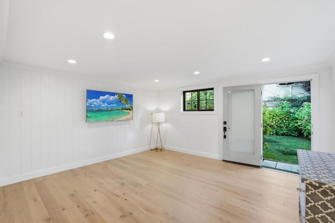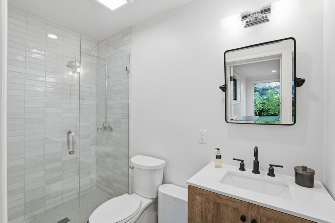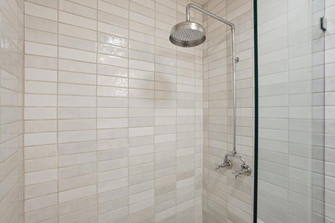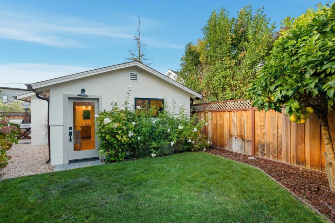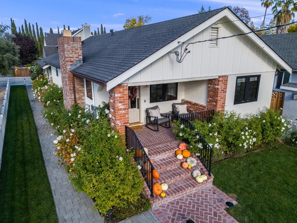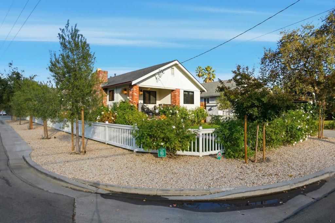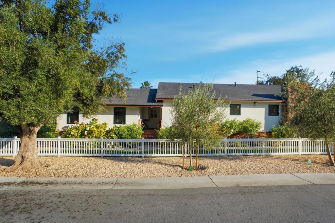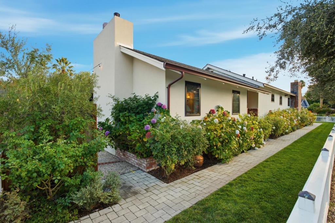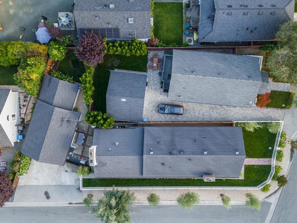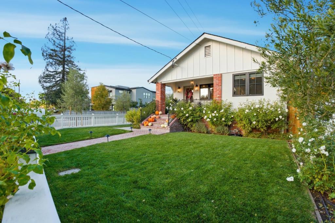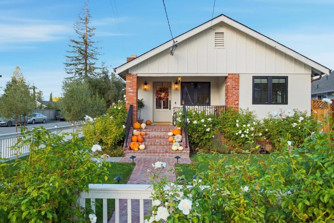- 3 Beds
- 3 Baths
- 1,610 Sqft
- .15 Acres
203 Santa Clara Avenue
This beautifully remodeled home blends timeless European-inspired design with modern California living. Crafted with refined materials and luxurious details, it showcases Atherton-level quality that will impress the most discerning buyer. The open-concept layout welcomes you with gorgeous white oak floors flowing throughout. The chefs kitchen is a showpiece with marble countertops, a waterfall-edge breakfast bar & high-end appliances including an ILVE Italian gas range with pot filler, Bosch dishwasher & fridge, Kohler apron sink & custom white cabinetry. The kitchen opens to the dining area and living room with a cozy fireplace. The primary suite is a serene retreat with vaulted wood-beam ceilings, Parisian limestone fireplace, walk-in closet & spa-inspired bath with marble dual-sink vanity, heated floors, oversized shower & soaking tub. 2 additional beds, including one ensuite, plus a 3rd full bath offer comfort & flexibility. The landscaped yard features a patio & outdoor barbecue area ideal for dining al fresco. A finished detached two-car garage includes a bonus room with private entrance & full bath - perfect for guests, home office or gym. Additional highlights include A/C, full-size laundry room, Anderson windows, recessed lighting, and sleek modern finishes throughout.
Essential Information
- MLS® #ML82027317
- Price$2,749,000
- Bedrooms3
- Bathrooms3.00
- Full Baths3
- Square Footage1,610
- Acres0.15
- Year Built1942
- TypeResidential
- Sub-TypeSingle Family Residence
- StatusActive
Community Information
- Address203 Santa Clara Avenue
- Area699 - Not Defined
- CityRedwood City
- CountySan Mateo
- Zip Code94061
Amenities
- Parking Spaces2
- # of Garages2
- PoolNone
Interior
- InteriorTile, Wood
- AppliancesDishwasher, Range Hood
- HeatingCentral
- CoolingCentral Air
- FireplaceYes
- FireplacesLiving Room
- # of Stories1
Interior Features
Breakfast Bar, Walk-In Closet(s)
Exterior
- RoofComposition
School Information
- DistrictOther
- ElementaryOther
- MiddleJohn F. Kennedy
- HighWoodside
Additional Information
- Date ListedNovember 13th, 2025
- Days on Market10
- ZoningR10006
Listing Details
- AgentLaura Bertolacci
Office
Christie's International Real Estate Sereno
Laura Bertolacci, Christie's International Real Estate Sereno.
Based on information from California Regional Multiple Listing Service, Inc. as of November 23rd, 2025 at 8:30pm PST. This information is for your personal, non-commercial use and may not be used for any purpose other than to identify prospective properties you may be interested in purchasing. Display of MLS data is usually deemed reliable but is NOT guaranteed accurate by the MLS. Buyers are responsible for verifying the accuracy of all information and should investigate the data themselves or retain appropriate professionals. Information from sources other than the Listing Agent may have been included in the MLS data. Unless otherwise specified in writing, Broker/Agent has not and will not verify any information obtained from other sources. The Broker/Agent providing the information contained herein may or may not have been the Listing and/or Selling Agent.



