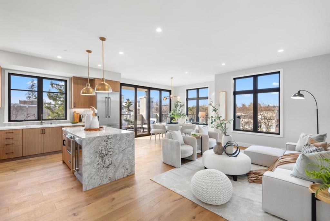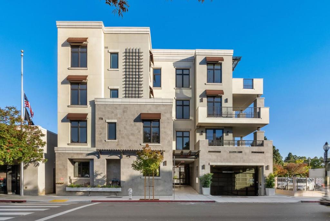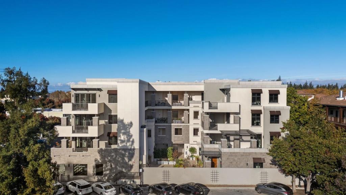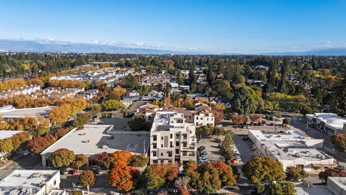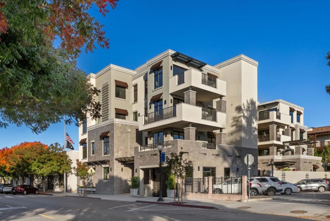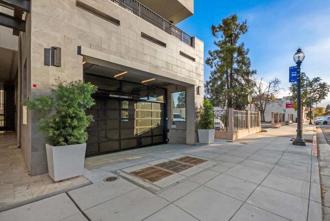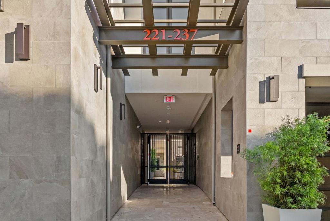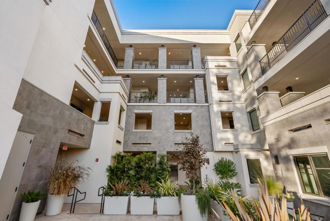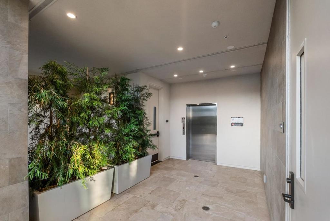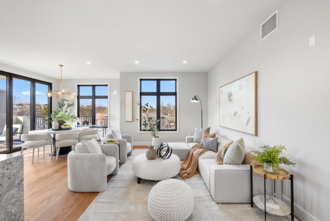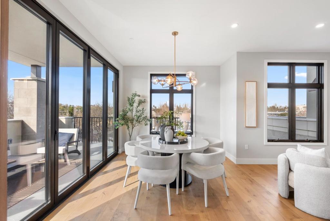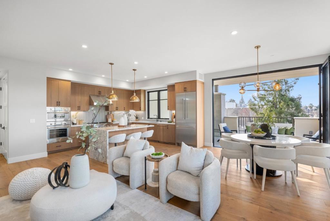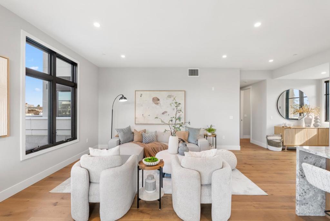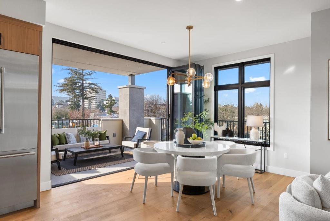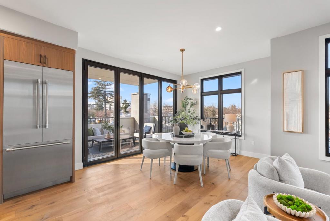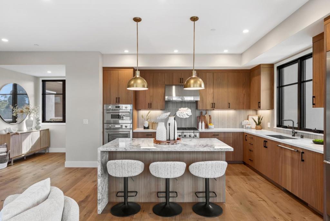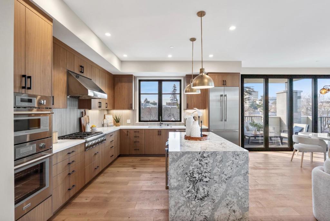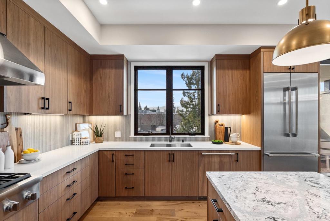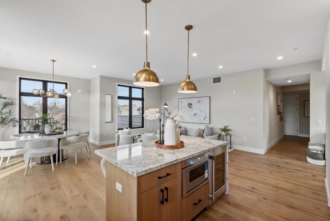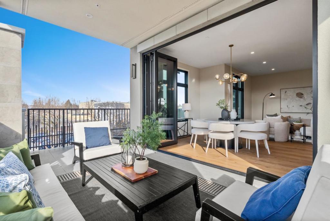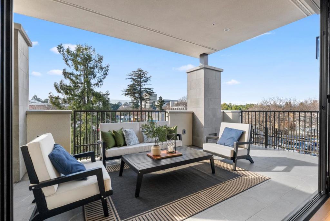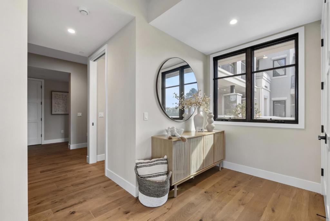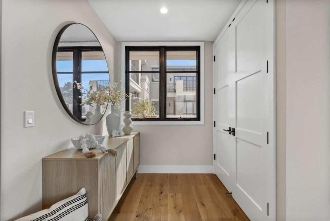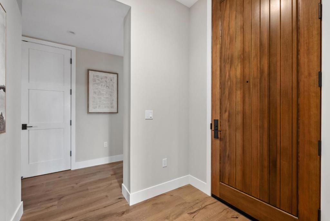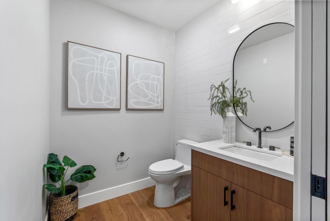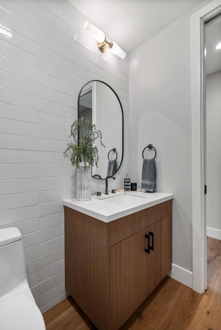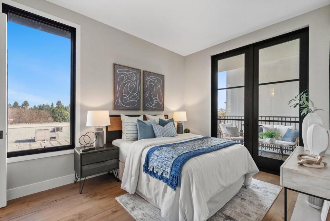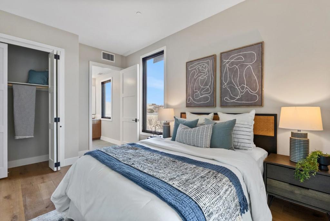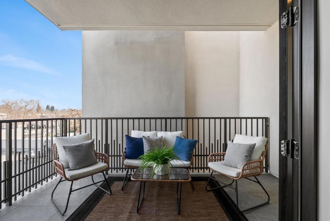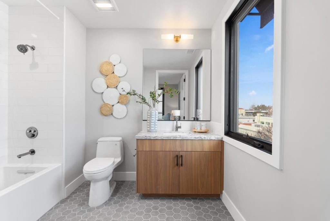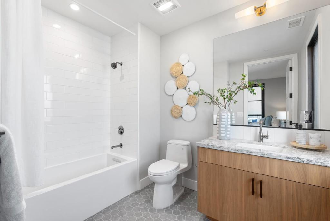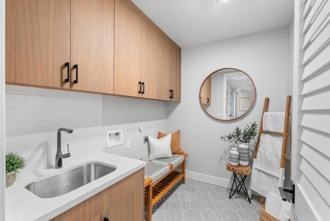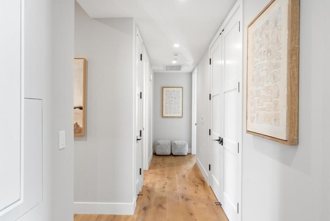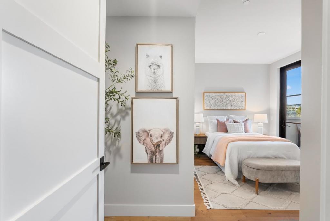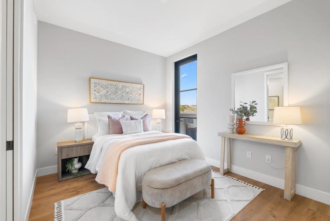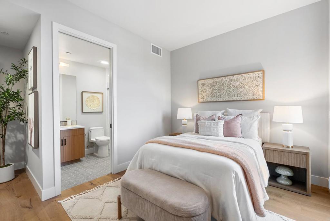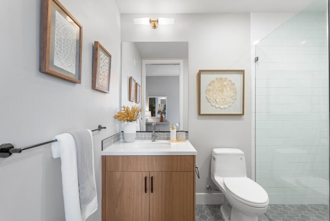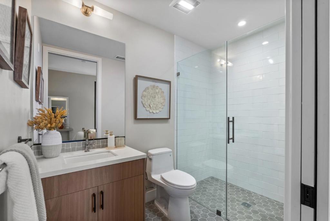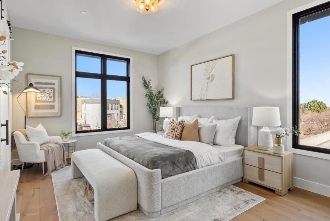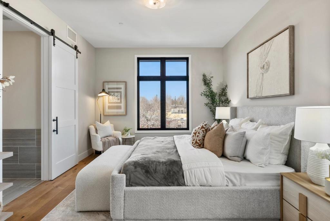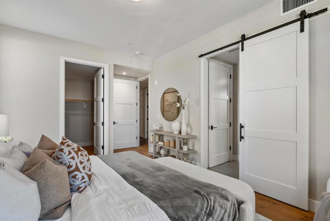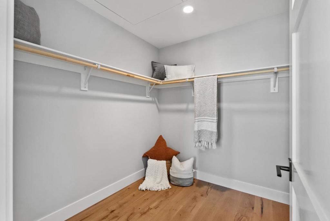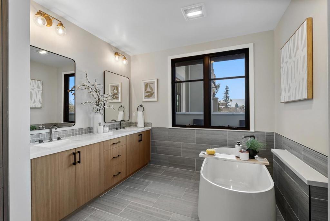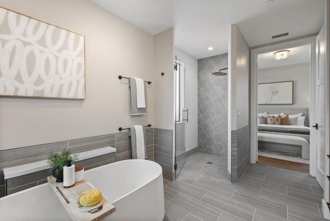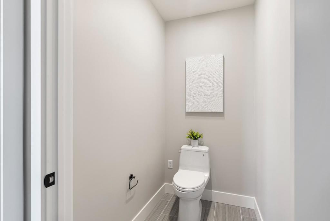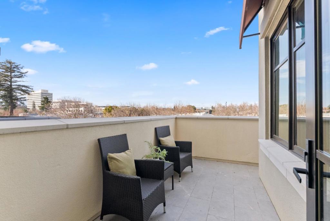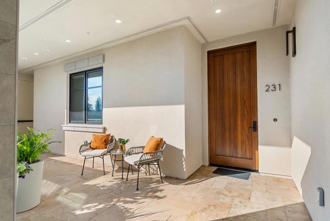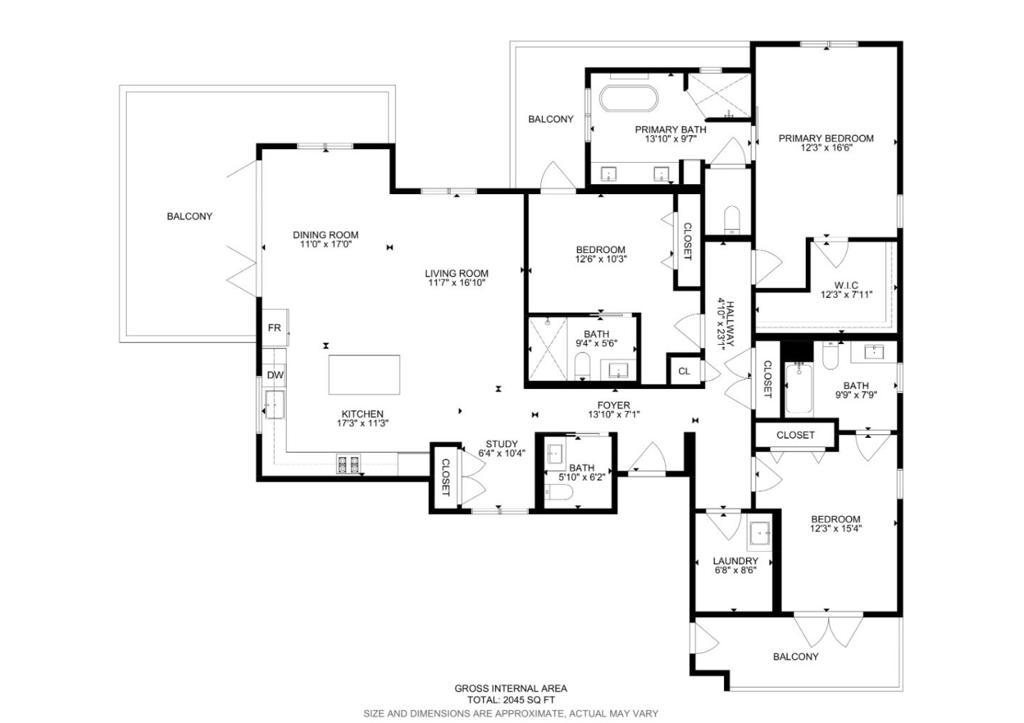- 3 Beds
- 4 Baths
- 2,021 Sqft
- 88 DOM
231 Hope Street
Discover quiet luxury and modern elegance in this exceptional downtown residence. The open-concept living room features soaring ceilings and luxury NanaWall folding glass doors, filling the home with natural light and creating seamless flow between spaces. The chefs kitchen is outfitted with Thermador appliances, integrated refrigerator and dishwasher, and custom wood cabinetry that perfectly blends function and elegance. Each bedroom is a private suite -- a rare All-Suite design in the Bay Area. Enjoy engineered wood flooring throughout and two extraordinarily large private balconies -- each spacious enough to feel like your own backyard retreat -- ideal for BBQs, outdoor dining, morning yoga, or evening gatherings under the stars. Built with enhanced sound-insulation, this home offers exceptional quiet and privacy even in the vibrant city core. Additional highlights include 2 underground parking spaces per unit, EV-charging infrastructure, a gated community with landscaped courtyards. Unbeatable location -- walk to cafes, fine dining, shopping, and Caltrain; minutes to major highways (101, 85, 237), and top tech campuses including Google, Meta, Nvidia, Apple and many more. Live where innovation meets style, enjoy modern elegance in the heart of Silicon Valley.
Essential Information
- MLS® #ML82027336
- Price$3,599,000
- Bedrooms3
- Bathrooms4.00
- Full Baths3
- Half Baths1
- Square Footage2,021
- Acres0.00
- Year Built2025
- TypeResidential
- Sub-TypeCondominium
- StatusActive
Community Information
- Address231 Hope Street
- Area699 - Not Defined
- CityMountain View
- CountySanta Clara
- Zip Code94041
Amenities
- AmenitiesOther, Trash
- Parking Spaces2
- ParkingUnderground
- # of Garages2
- GaragesUnderground
Interior
- InteriorWood
- Interior FeaturesWalk-In Closet(s)
- HeatingCentral
- CoolingCentral Air
Appliances
Dishwasher, Disposal, Microwave, Refrigerator, Range Hood, Vented Exhaust Fan
Exterior
- ExteriorStone, Stucco
- RoofOther
- ConstructionStone, Stucco
- FoundationSlab
School Information
- DistrictOther
Additional Information
- Date ListedNovember 12th, 2025
- Days on Market88
- ZoningP(19)
- HOA Fees990
- HOA Fees Freq.Monthly
Listing Details
- AgentSakura Harimoto
- OfficeCompass
Sakura Harimoto, Compass.
Based on information from California Regional Multiple Listing Service, Inc. as of February 8th, 2026 at 8:30pm PST. This information is for your personal, non-commercial use and may not be used for any purpose other than to identify prospective properties you may be interested in purchasing. Display of MLS data is usually deemed reliable but is NOT guaranteed accurate by the MLS. Buyers are responsible for verifying the accuracy of all information and should investigate the data themselves or retain appropriate professionals. Information from sources other than the Listing Agent may have been included in the MLS data. Unless otherwise specified in writing, Broker/Agent has not and will not verify any information obtained from other sources. The Broker/Agent providing the information contained herein may or may not have been the Listing and/or Selling Agent.



