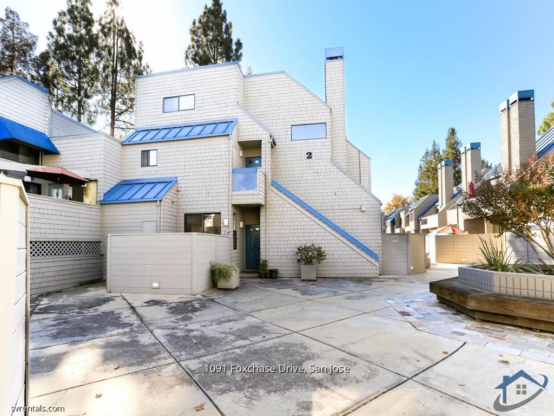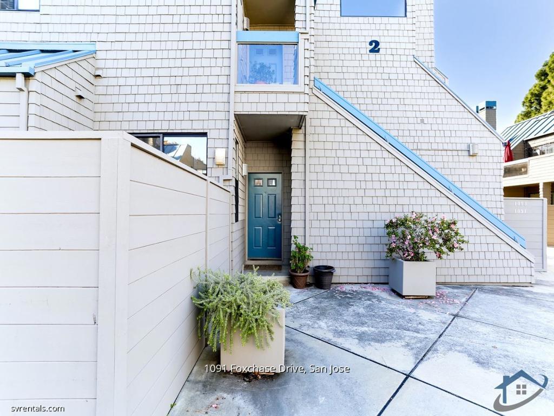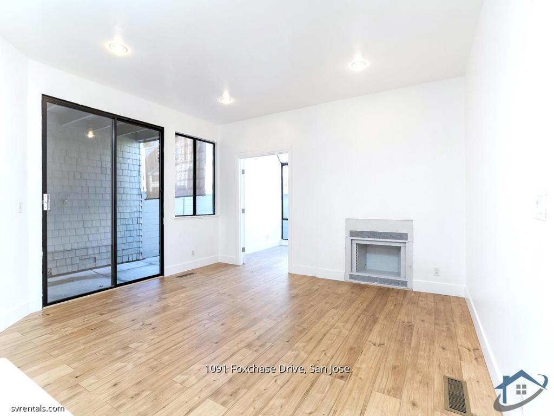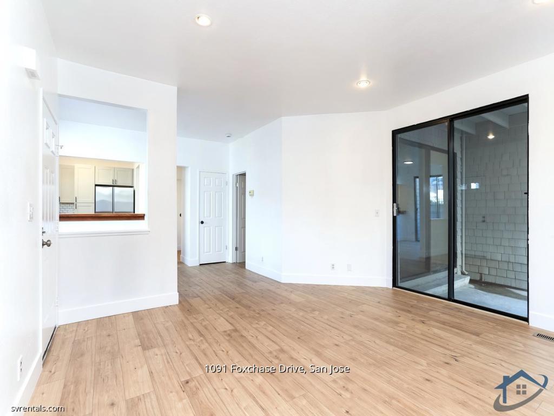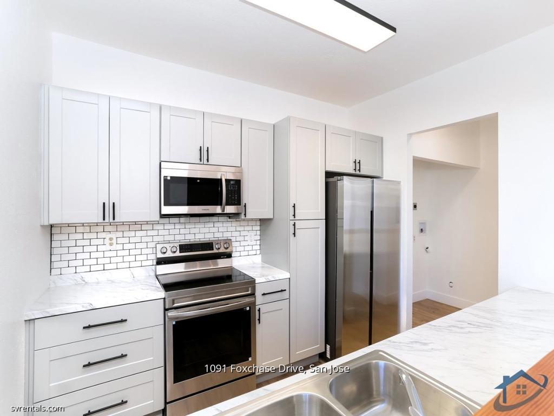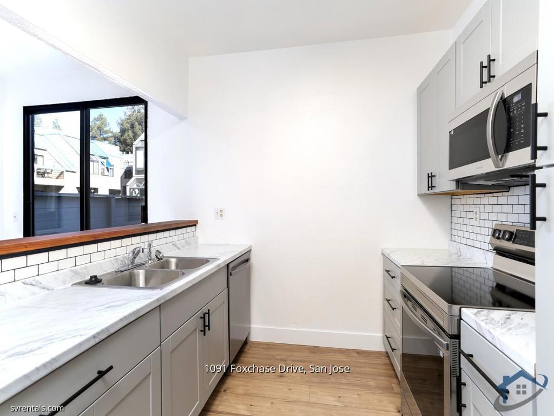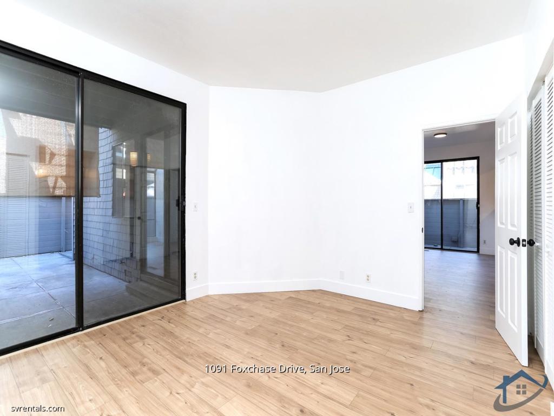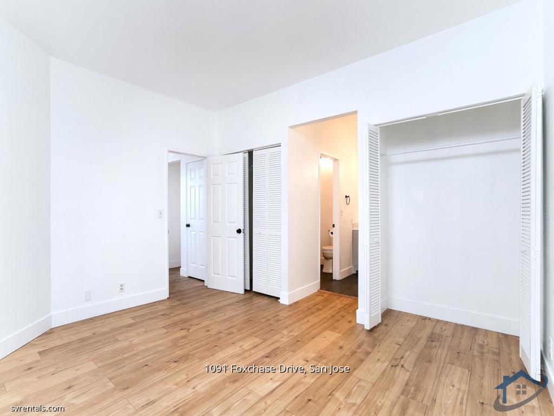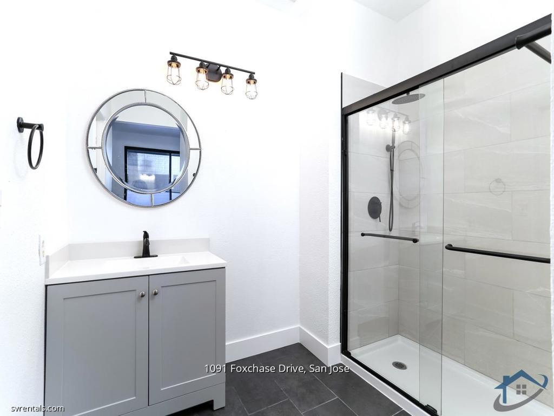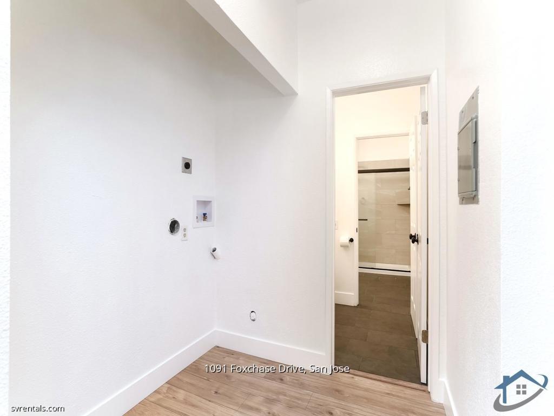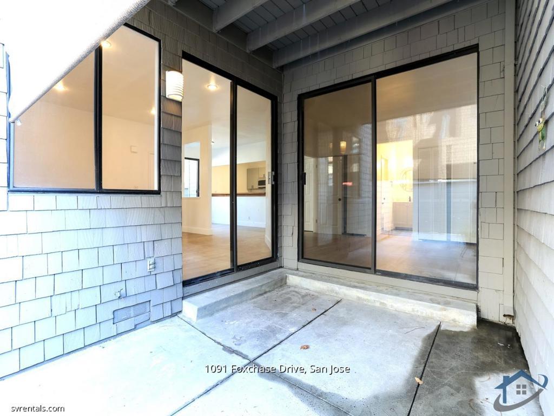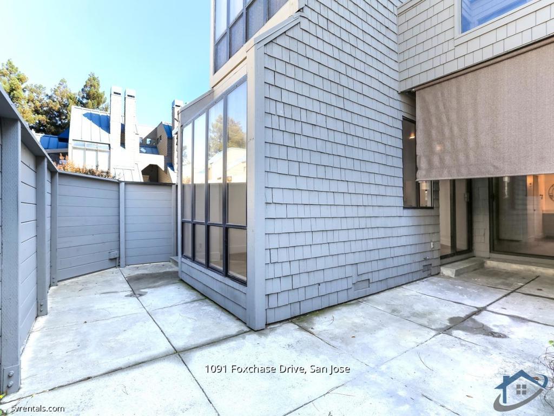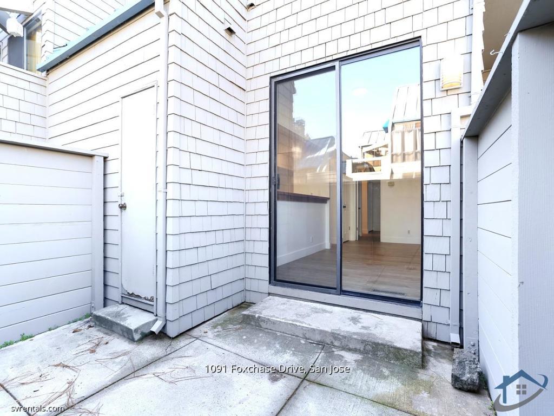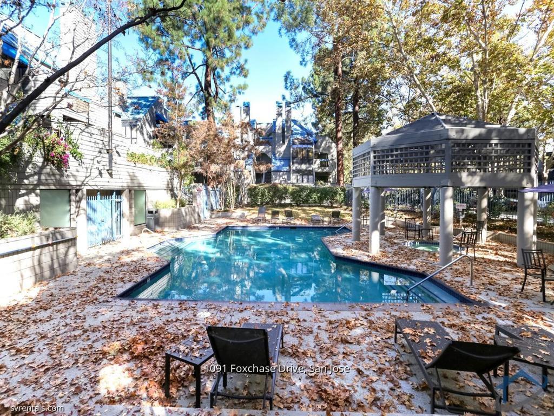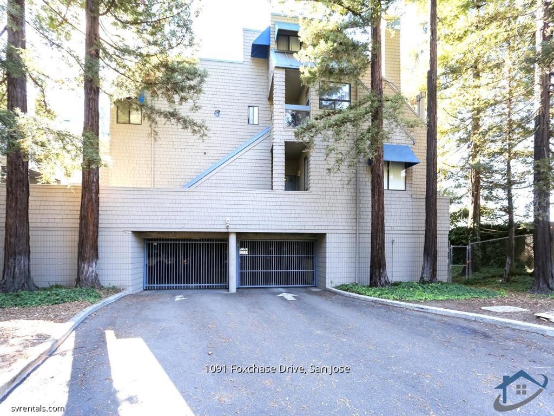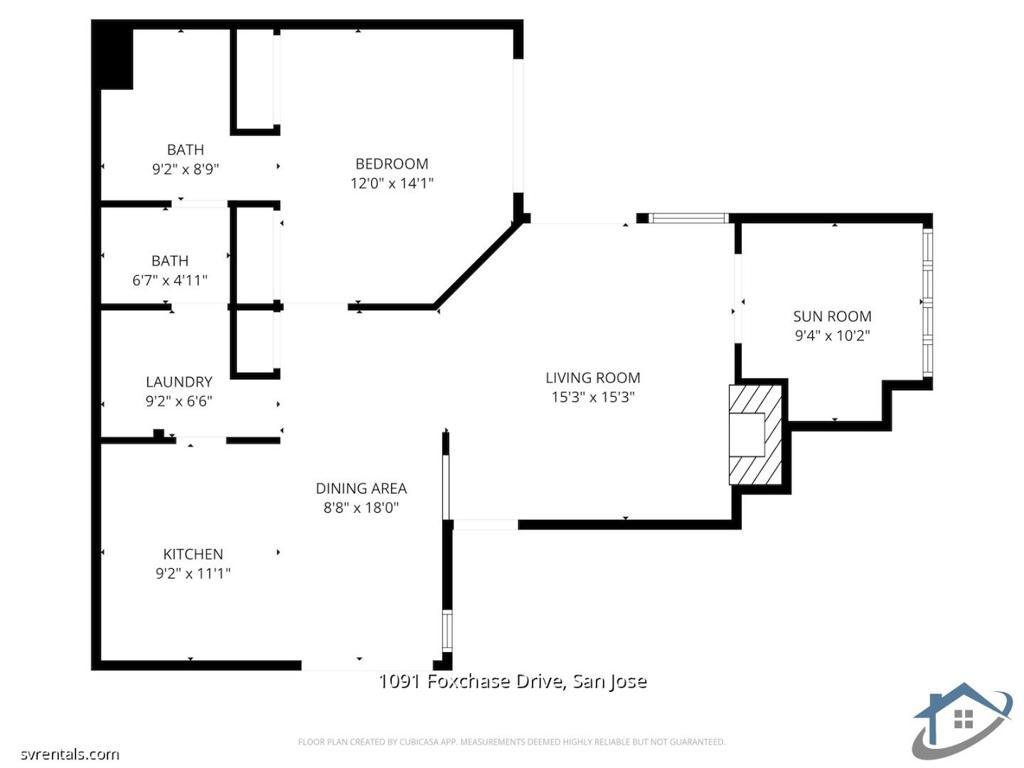- 2 Beds
- 1 Bath
- 1,194 Sqft
- 14 DOM
1091 Foxchase Drive
This beautifully maintained home blends comfort and style in one of Blossom Valley's most desirable neighborhoods. The bright, open layout features abundant natural light, a cozy fireplace, and a seamless flow between the living, dining, and kitchen areas. A private patio (with storage closet) provides the perfect spot for morning coffee or evening relaxation, offering an inviting extension of the living space. Residents of this quiet, tree-lined community enjoy access to a sparkling swimming pool and spa, creating a resort-like atmosphere right at home. Inside, you'll find tasteful upgrades including wood and tile flooring, modern lighting, and a convenient in-unit laundry area. Situated in the heart of South San Jose, this home offers easy access to major freeways including Highways 85 and 87, light rail, and Caltrain for seamless commuting. Nearby shopping centers, restaurants, and parks add everyday convenience and leisure options just minutes away. Schools in the area include Terrell Elementary, Castillero Middle, and Pioneer High-each well-rated and within close proximity. This charming residence combines modern comfort with a relaxed lifestyle, offering the best of South Bay living in a peaceful, well-kept community!
Essential Information
- MLS® #ML82027352
- Price$3,200
- Bedrooms2
- Bathrooms1.00
- Full Baths1
- Square Footage1,194
- Acres0.00
- Year Built1984
- TypeResidential Lease
- Sub-TypeApartment
- StatusActive
Community Information
- Address1091 Foxchase Drive
- Area699 - Not Defined
- CitySan Jose
- CountySanta Clara
- Zip Code95123
Amenities
- AmenitiesBarbecue, Pool
- Parking Spaces1
- ParkingCovered, Guest, Uncovered
- # of Garages1
- GaragesCovered, Guest, Uncovered
- Has PoolYes
- PoolAssociation
Utilities
Association Dues, Gardener, Pool, Trash Collection, Water
Interior
- InteriorTile, Wood
- HeatingForced Air
- CoolingNone
- FireplaceYes
- FireplacesLiving Room
- # of Stories1
Appliances
Dishwasher, Electric Cooktop, Electric Oven, Freezer, Microwave, Refrigerator
School Information
- DistrictSan Jose Unified
- ElementaryOther
- MiddleCastillero
- HighPioneer
Additional Information
- Date ListedNovember 12th, 2025
- Days on Market14
Listing Details
- AgentSteve Rumberg
- OfficeKRC Group Inc
Steve Rumberg, KRC Group Inc.
Based on information from California Regional Multiple Listing Service, Inc. as of November 26th, 2025 at 12:56pm PST. This information is for your personal, non-commercial use and may not be used for any purpose other than to identify prospective properties you may be interested in purchasing. Display of MLS data is usually deemed reliable but is NOT guaranteed accurate by the MLS. Buyers are responsible for verifying the accuracy of all information and should investigate the data themselves or retain appropriate professionals. Information from sources other than the Listing Agent may have been included in the MLS data. Unless otherwise specified in writing, Broker/Agent has not and will not verify any information obtained from other sources. The Broker/Agent providing the information contained herein may or may not have been the Listing and/or Selling Agent.



