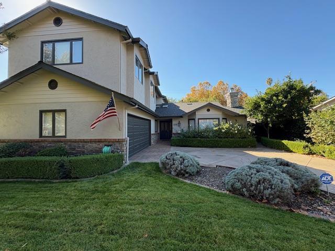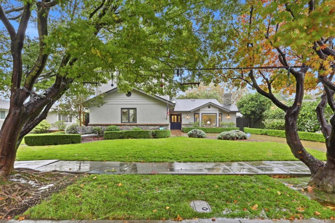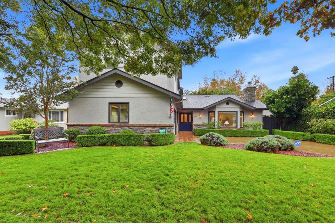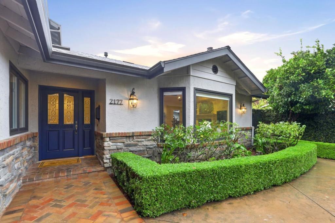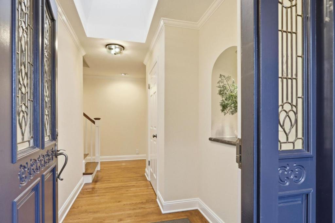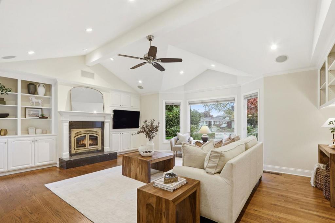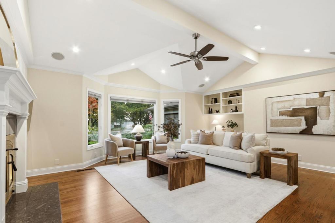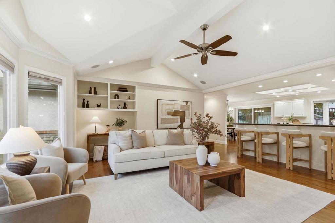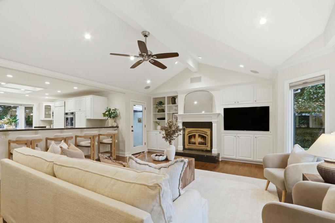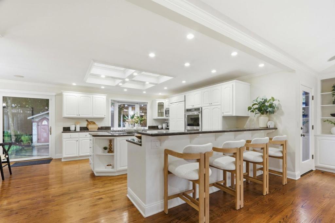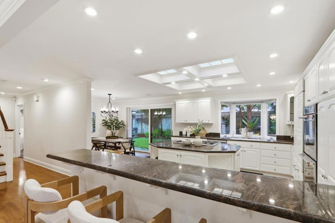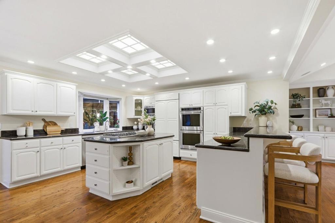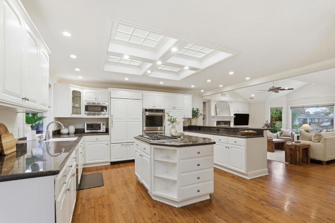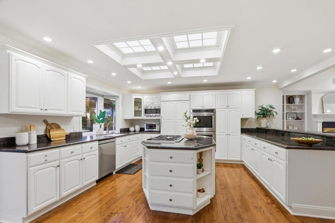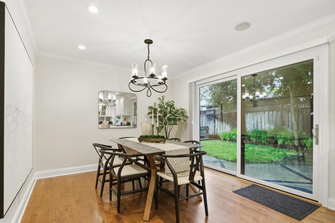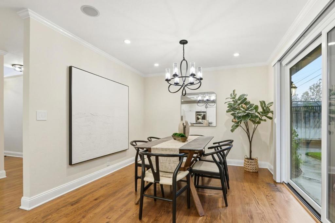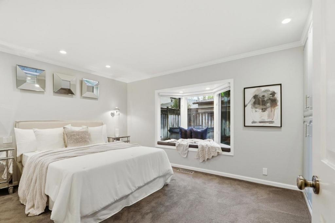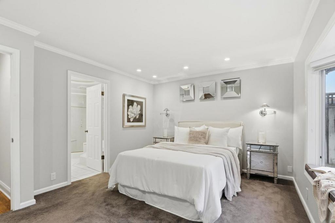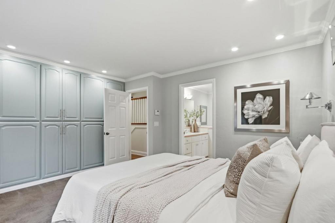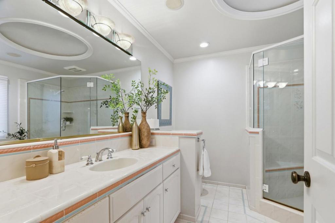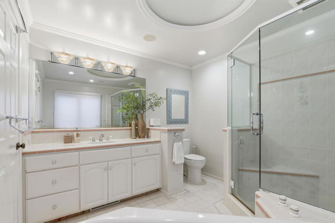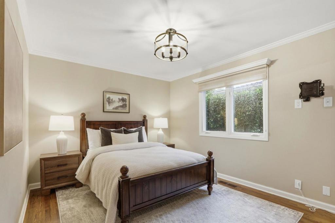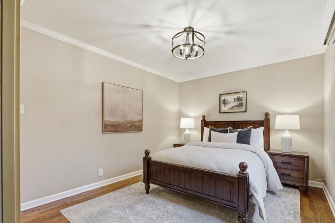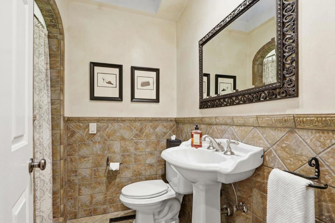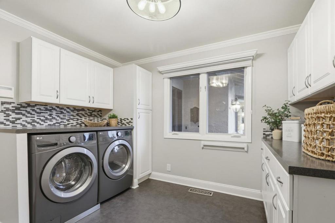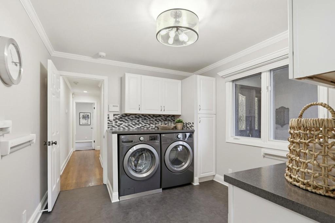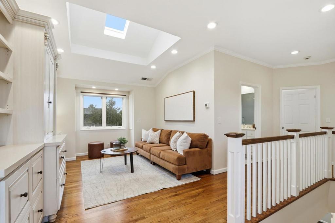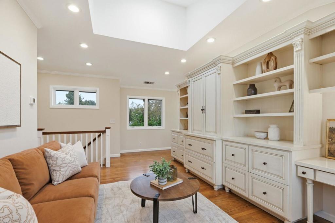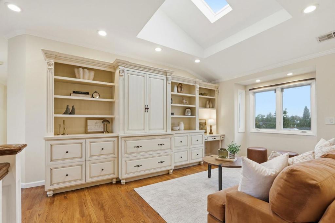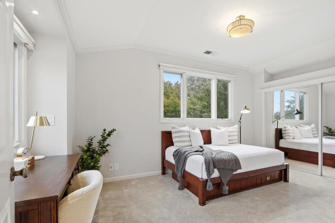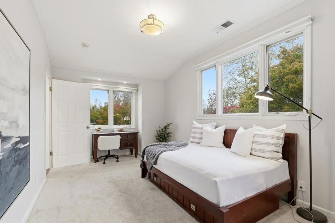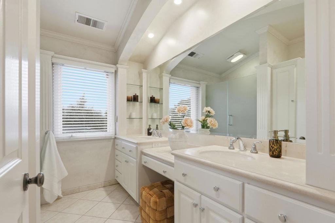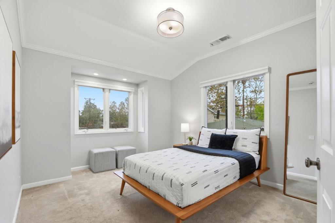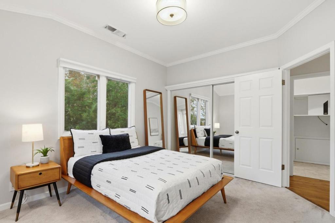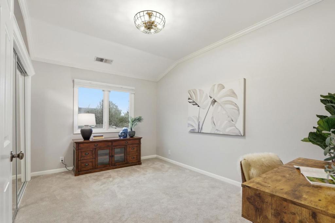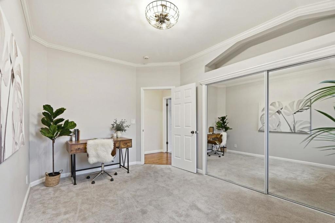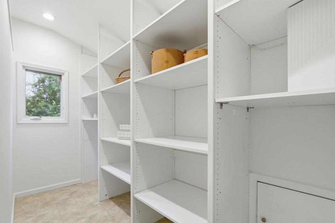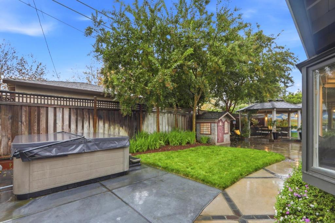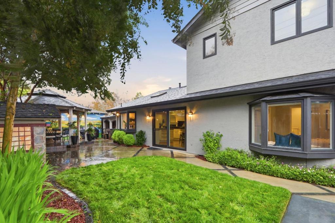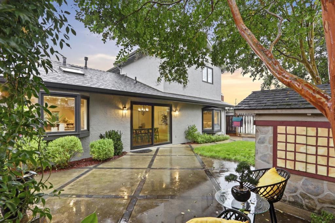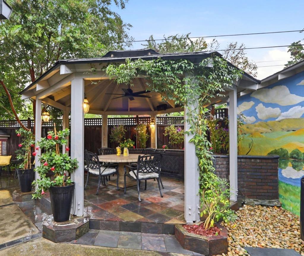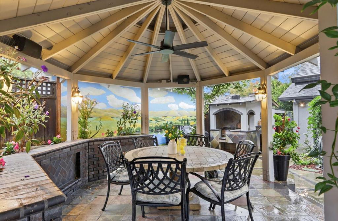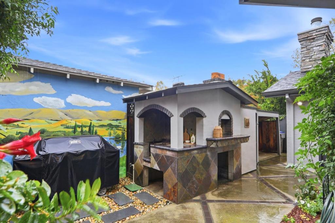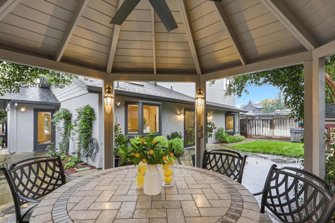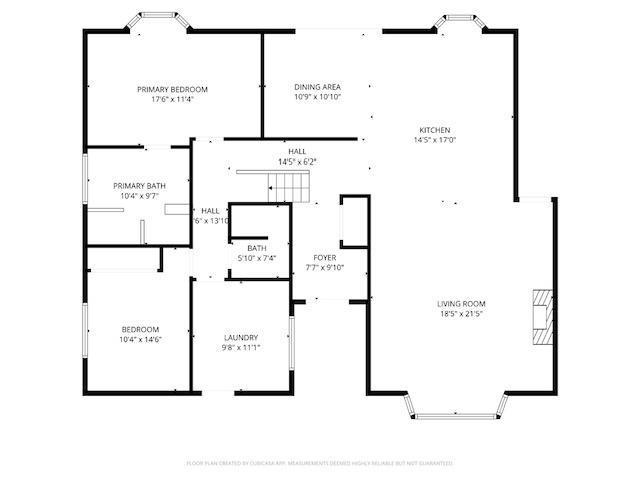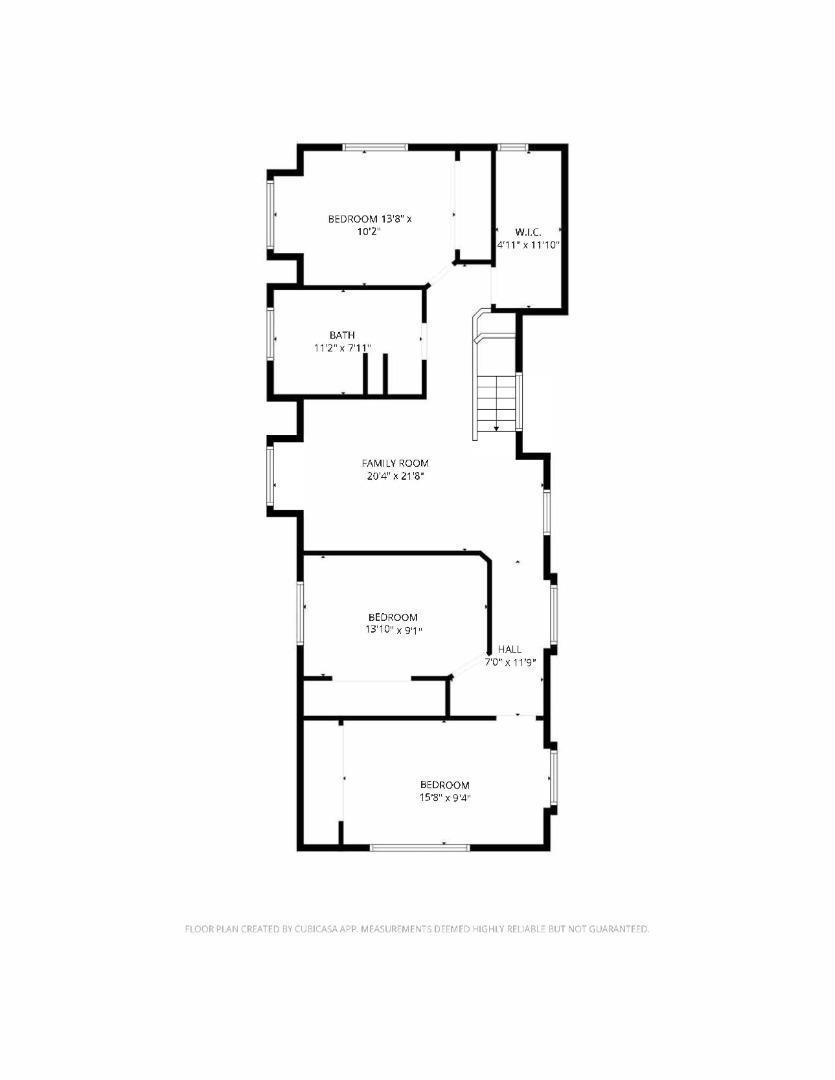- 5 Beds
- 3 Baths
- 2,673 Sqft
- .15 Acres
2177 Cheryl Way
Welcome to this incredible property located in the heart of a great Willow Glen neighborhood! This home has the location and school district buyers are looking for just 0.3 miles to Booksin Elementary School. The open concept kitchen overlooks the spacious living room equipped with a built-in sound system, vaulted ceiling and spectacular windows overlooking the front for natural light. The large kitchen features new stainless steel appliances including a Sub-Zero refrigerator, a functional island, ample storage & counter space. The adjacent dining area overlooks the rear yard with sliding glass door access. The ground floor has the primary bedroom w/ensuite bath, 1 additional bedroom and full bathroom & a large upgraded laundry room. Upstairs is an additional living space, 3 bedrooms, 1 full bathroom and an oversized walk-in hall closet with built-in shelves perfect for storage & more. The rear yard has lovely dining nestled under a gazebo equipped with ceiling fan, speakers and exterior lighting offering a perfect ambiance for evening dinners. A pizza oven with stones from Italy makes for tasteful hosting & getting creative with Italian pies. The above ground hot tub is an added bonus on this backyard for relaxation and enjoyment. So much here to appreciate!
Essential Information
- MLS® #ML82027362
- Price$2,848,888
- Bedrooms5
- Bathrooms3.00
- Full Baths3
- Square Footage2,673
- Acres0.15
- Year Built1952
- TypeResidential
- Sub-TypeSingle Family Residence
- StyleCustom
- StatusActive
Community Information
- Address2177 Cheryl Way
- Area699 - Not Defined
- CitySan Jose
- CountySanta Clara
- Zip Code95125
Amenities
- Parking Spaces2
- # of Garages2
- ViewNeighborhood
- Has PoolYes
- PoolAbove Ground
Interior
- InteriorCarpet, Tile, Wood
- Interior FeaturesBreakfast Bar, Attic, Loft
- HeatingCentral
- CoolingCentral Air
- FireplaceYes
- FireplacesGas Starter, Living Room
- # of Stories2
Appliances
Double Oven, Dishwasher, Gas Cooktop, Disposal, Microwave, Refrigerator
Exterior
- WindowsSkylight(s)
- RoofComposition, Shingle
School Information
- DistrictSan Jose Unified
- ElementaryBooksin
- MiddleWillow Glen
- HighWillow Glen
Additional Information
- Date ListedNovember 14th, 2025
- Days on Market9
- ZoningR1-8
Listing Details
- AgentGina Marciano
- OfficeCompass
Gina Marciano, Compass.
Based on information from California Regional Multiple Listing Service, Inc. as of November 23rd, 2025 at 9:30am PST. This information is for your personal, non-commercial use and may not be used for any purpose other than to identify prospective properties you may be interested in purchasing. Display of MLS data is usually deemed reliable but is NOT guaranteed accurate by the MLS. Buyers are responsible for verifying the accuracy of all information and should investigate the data themselves or retain appropriate professionals. Information from sources other than the Listing Agent may have been included in the MLS data. Unless otherwise specified in writing, Broker/Agent has not and will not verify any information obtained from other sources. The Broker/Agent providing the information contained herein may or may not have been the Listing and/or Selling Agent.



