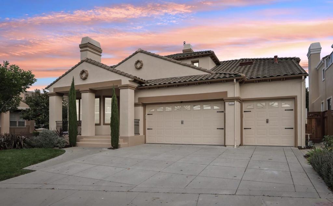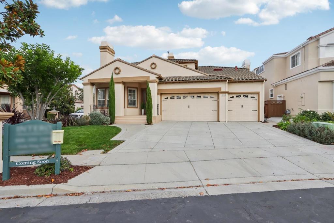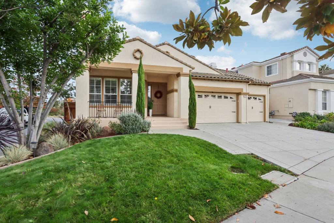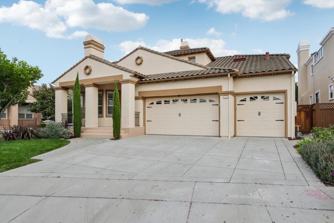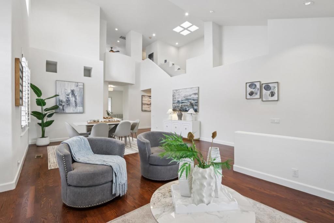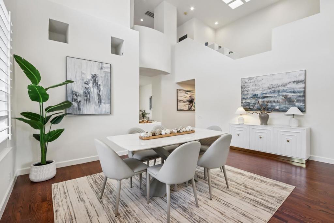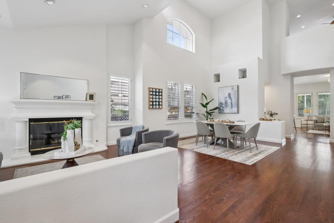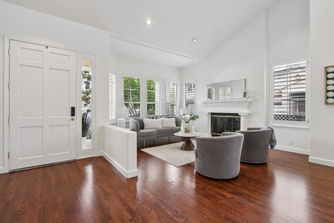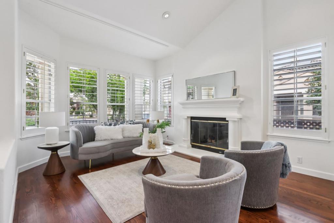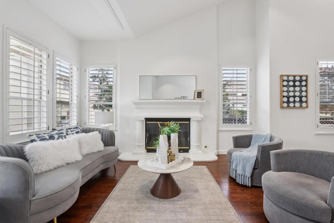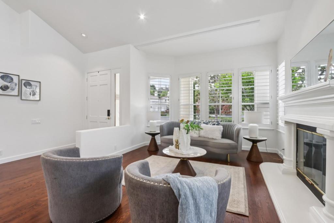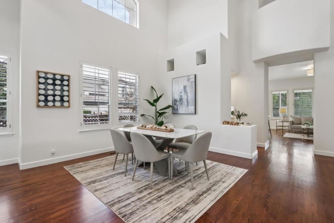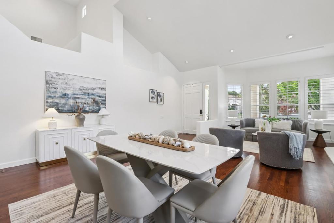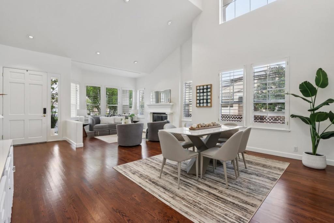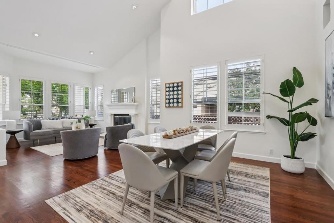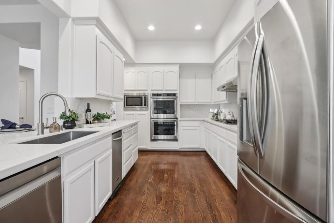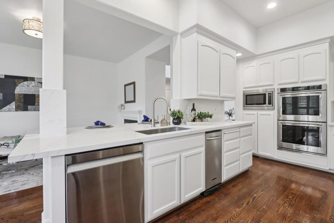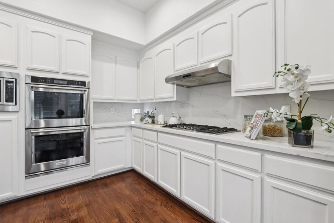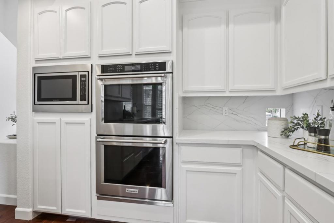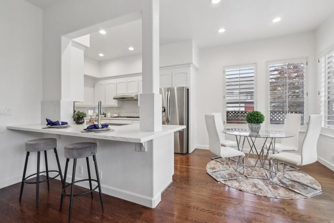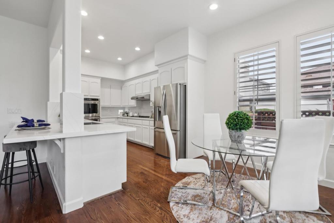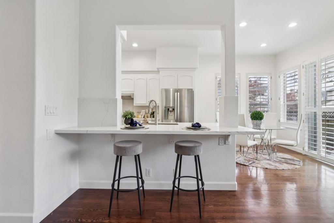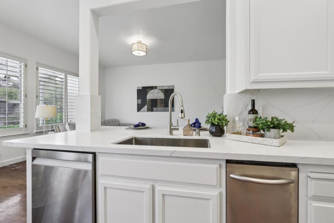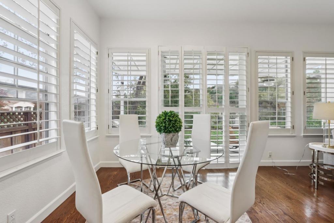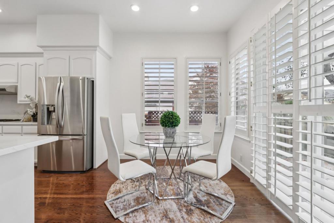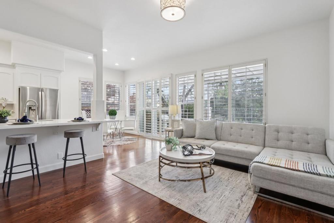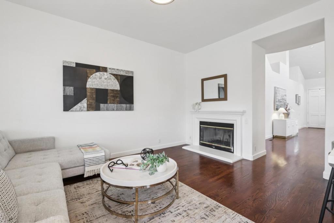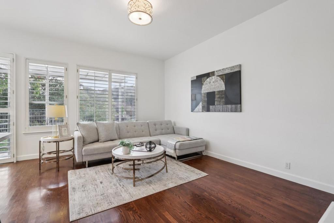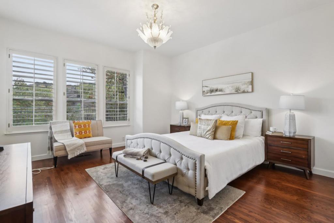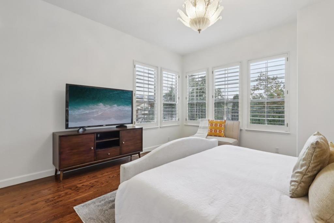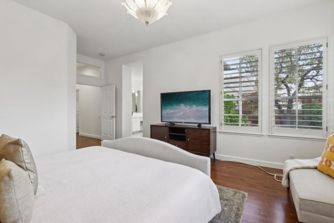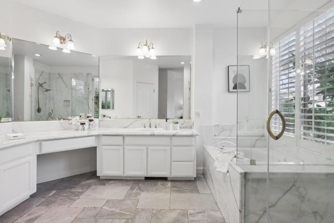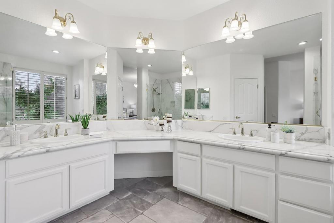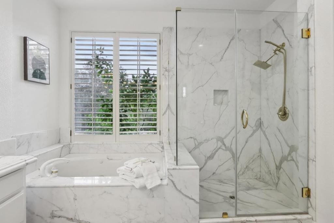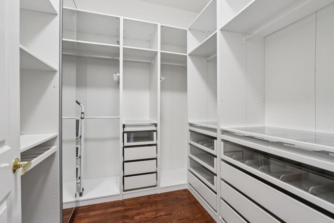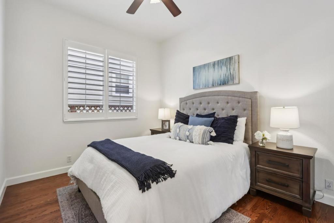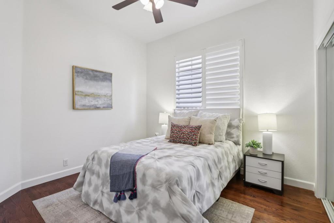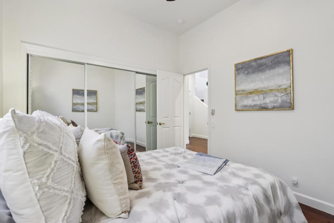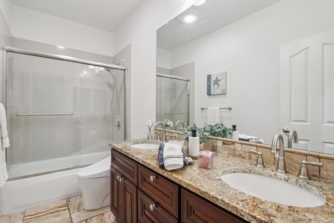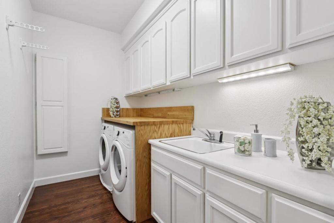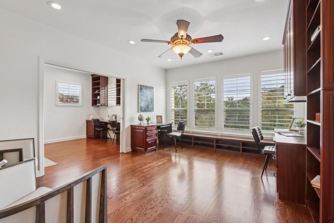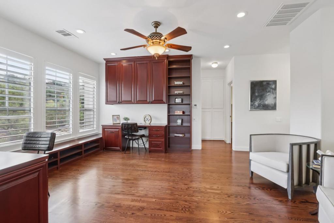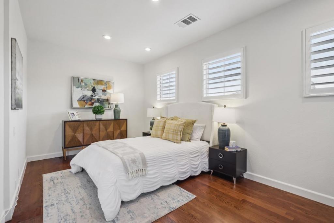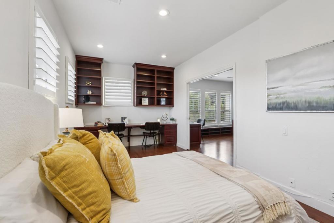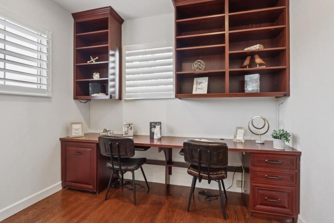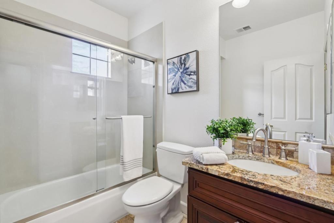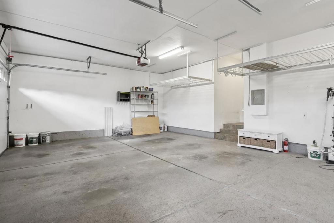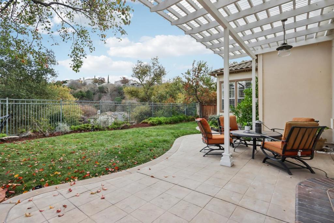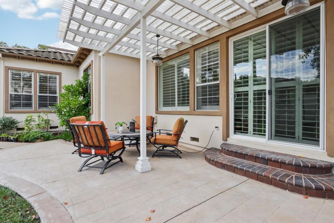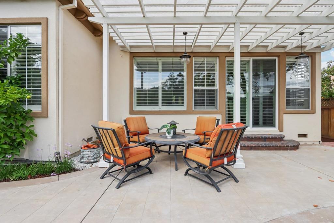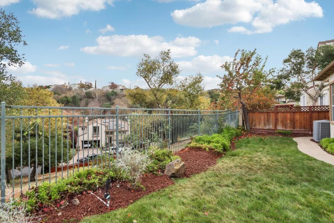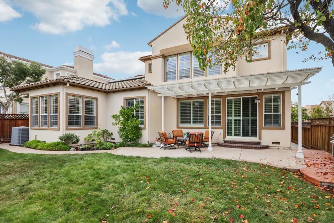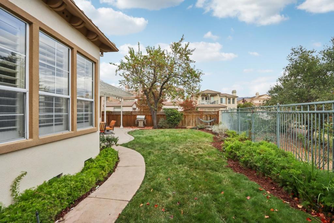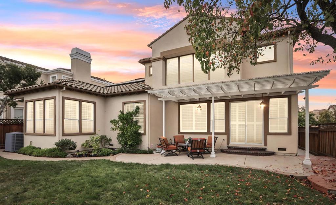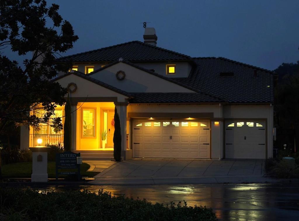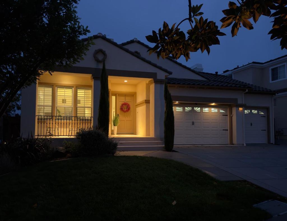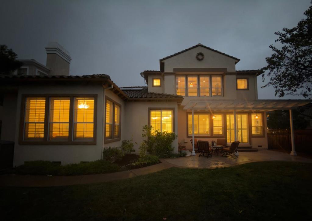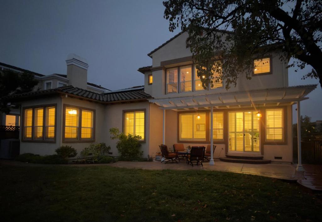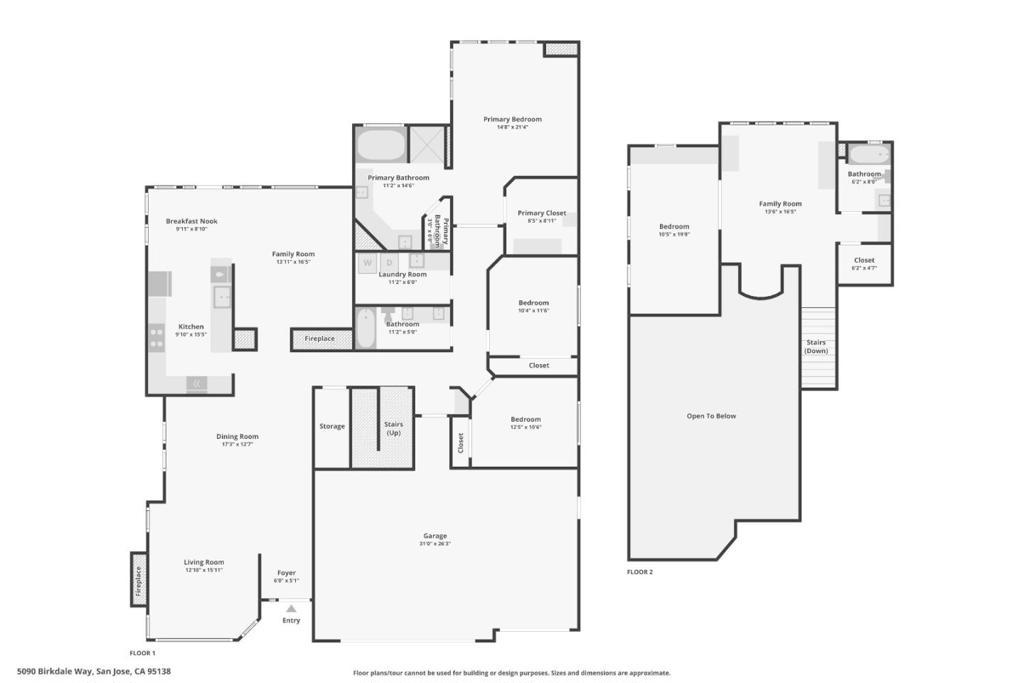- 4 Beds
- 3 Baths
- 2,827 Sqft
- .16 Acres
5090 Birkdale Way
Nestled in the prestigious gated community of Silver Creek Valley Country Club, this bright and airy home offers unparalleled privacy and tranquility, with no neighbors in front, behind, or on one side. Step inside to soaring vaulted ceilings and abundant windows that seamlessly bring the outdoors in, you'll find that this mostly single-story residence features a luxurious primary suite on the first level, along with formal living and dining areas, a family room, and two guest bedrooms. Upstairs, you'll find a spacious second primary bedroom suite with a large sitting area, walk-in closet and full en-suite bath. The chefs kitchen boasts new stylish quartz countertops, a backsplash, and an island, and is connected to the family room overlooking scenic community landscape. Additional special features include solid hardwood flooring and plantation shutters throughout, a paid 6.5 kWh solar system, EV charging outlet in the three-car garage, tankless water heater, whole-house water filtration system, smart toilets, and smart sprinkler controls that automatically adjust watering based on weather, all to enhance comfort, efficiency, and style. Fully upgraded and turnkey, this home is move-in ready and perfect for immediate enjoyment. Come and fall in love!
Essential Information
- MLS® #ML82027532
- Price$2,798,000
- Bedrooms4
- Bathrooms3.00
- Full Baths3
- Square Footage2,827
- Acres0.16
- Year Built1993
- TypeResidential
- Sub-TypeSingle Family Residence
- StyleMediterranean
- StatusActive
Community Information
- Address5090 Birkdale Way
- Area699 - Not Defined
- CitySan Jose
- CountySanta Clara
- Zip Code95138
Amenities
- AmenitiesManagement, Security
- Parking Spaces3
- # of Garages3
- ViewHills
Interior
- InteriorWood
- HeatingCentral, Fireplace(s)
- CoolingCentral Air
- FireplaceYes
- # of Stories2
Interior Features
Breakfast Area, Loft, Utility Room, Walk-In Closet(s)
Appliances
Double Oven, Dishwasher, Electric Oven, Gas Cooktop, Disposal, Microwave, Range Hood, Self Cleaning Oven, Trash Compactor, Vented Exhaust Fan
Fireplaces
Family Room, Gas Starter, Living Room
Exterior
- RoofTile
School Information
- DistrictOther
- ElementarySilver Oak
- MiddleChaboya
- HighSilver Creek
Additional Information
- Date ListedNovember 13th, 2025
- Days on Market10
- ZoningA-PD
- HOA Fees205
- HOA Fees Freq.Monthly
Listing Details
- AgentFreda Wang
- OfficeIntero Real Estate Services
Freda Wang, Intero Real Estate Services.
Based on information from California Regional Multiple Listing Service, Inc. as of November 23rd, 2025 at 11:45am PST. This information is for your personal, non-commercial use and may not be used for any purpose other than to identify prospective properties you may be interested in purchasing. Display of MLS data is usually deemed reliable but is NOT guaranteed accurate by the MLS. Buyers are responsible for verifying the accuracy of all information and should investigate the data themselves or retain appropriate professionals. Information from sources other than the Listing Agent may have been included in the MLS data. Unless otherwise specified in writing, Broker/Agent has not and will not verify any information obtained from other sources. The Broker/Agent providing the information contained herein may or may not have been the Listing and/or Selling Agent.



